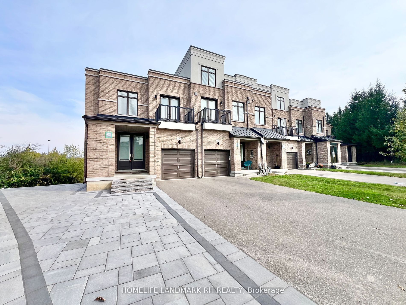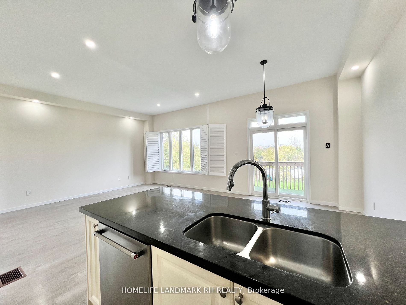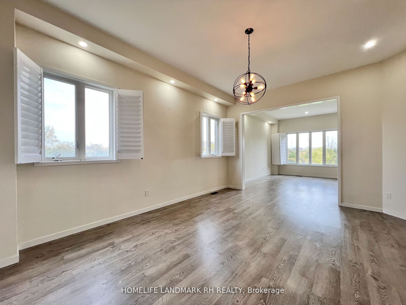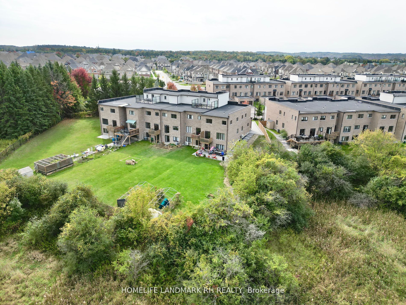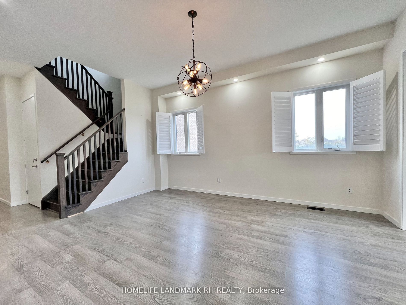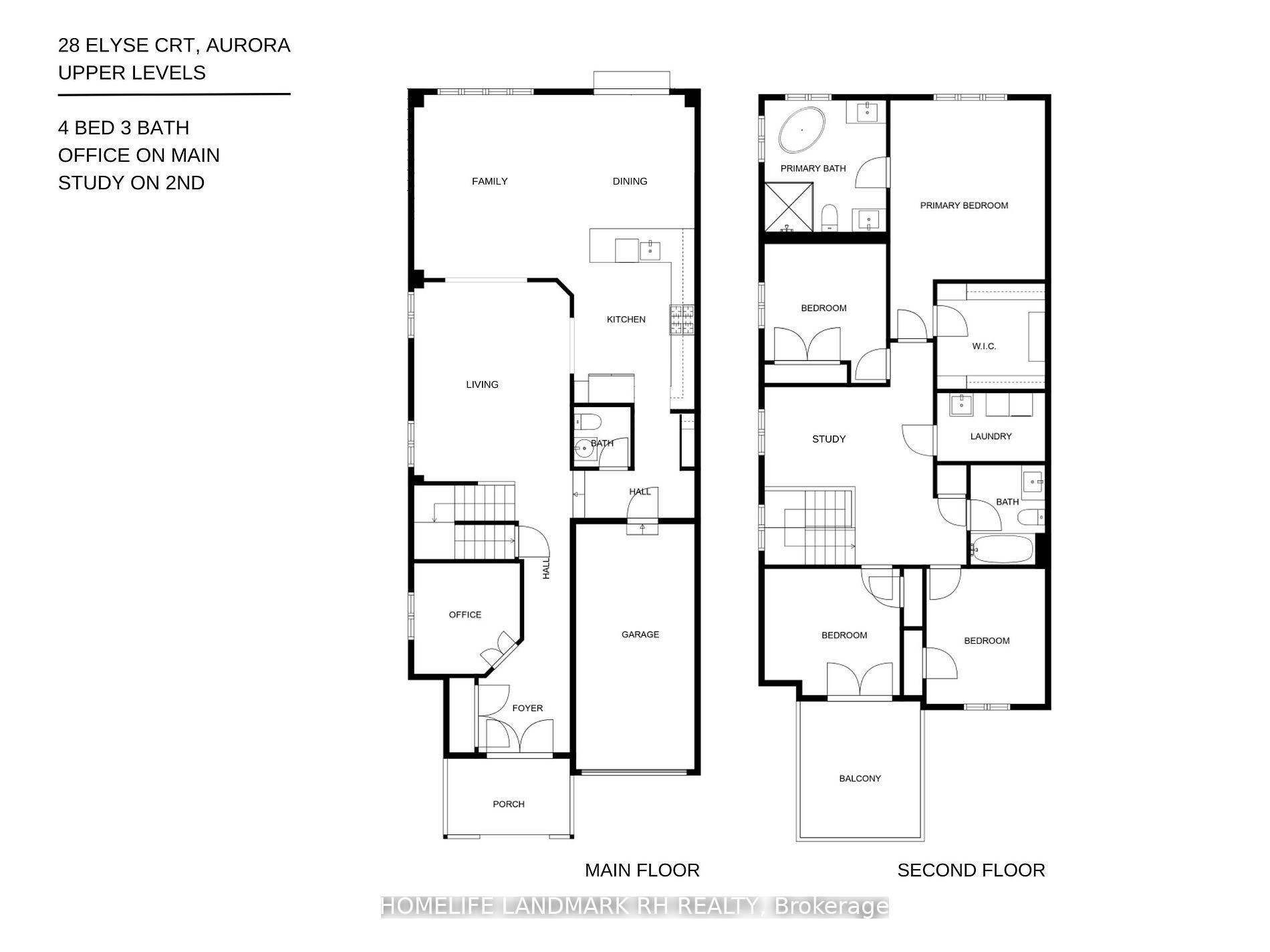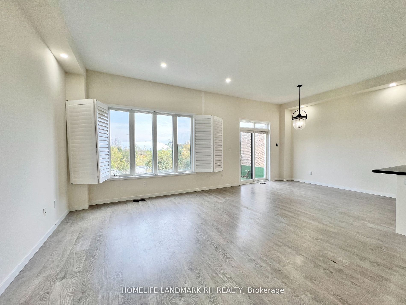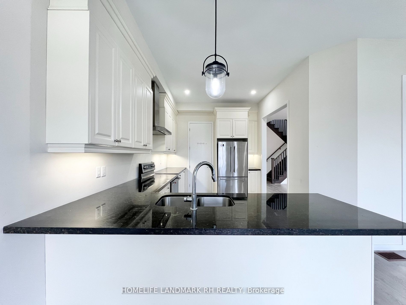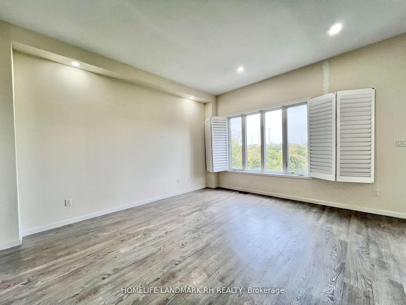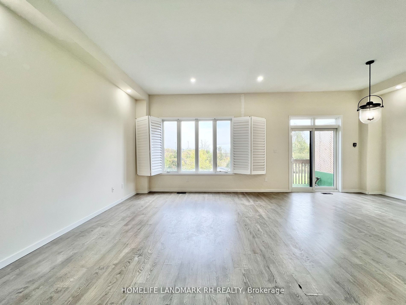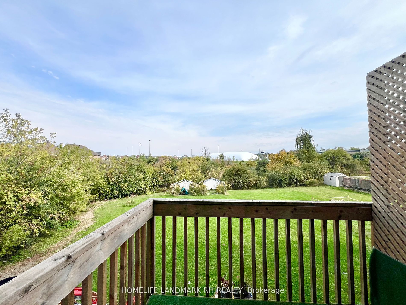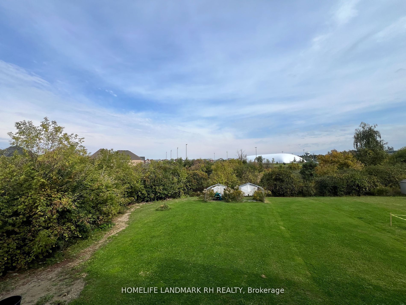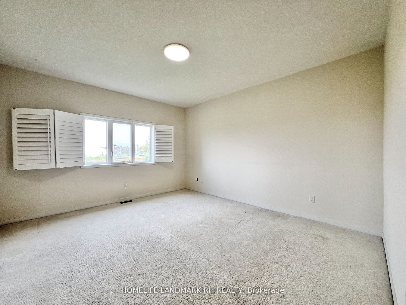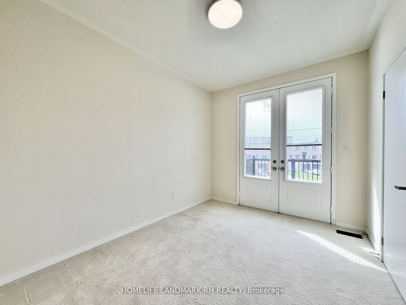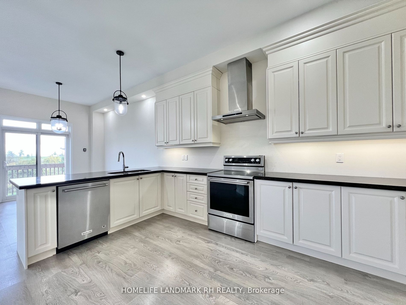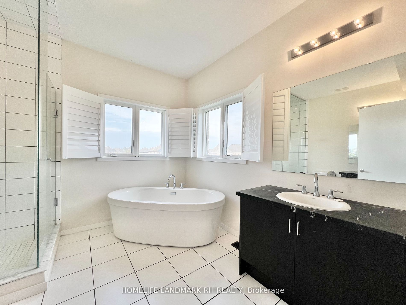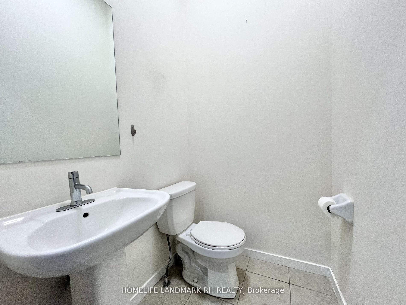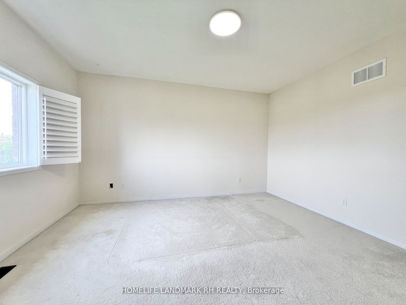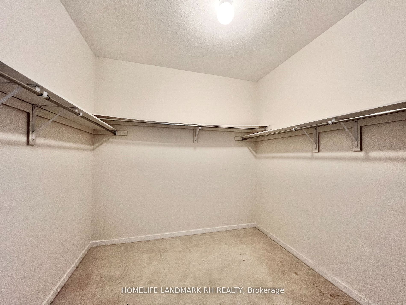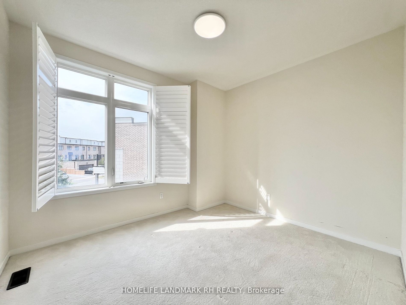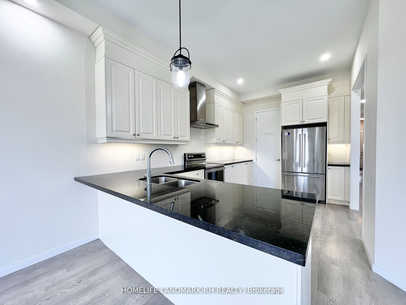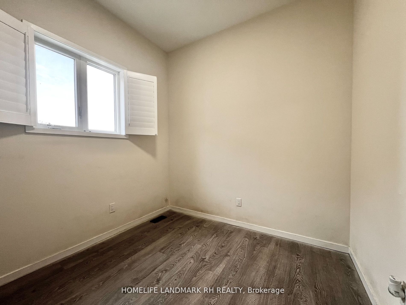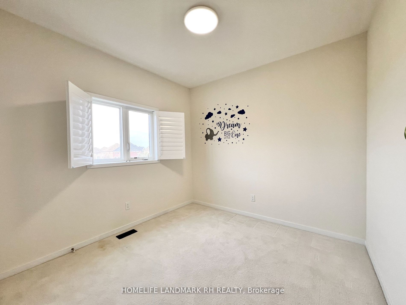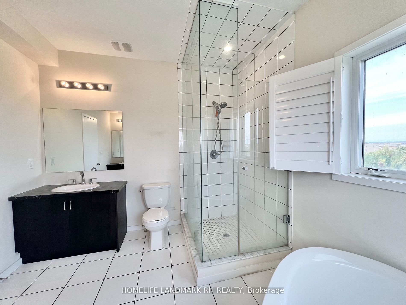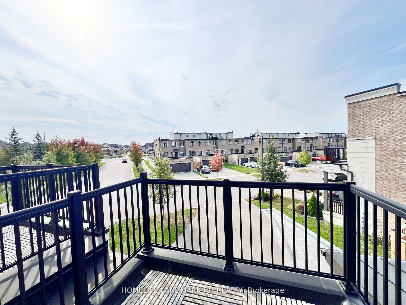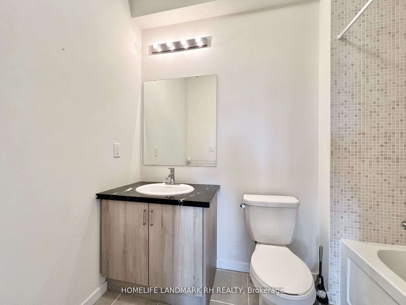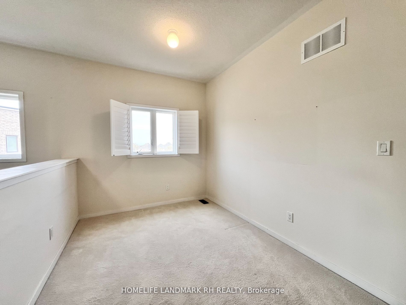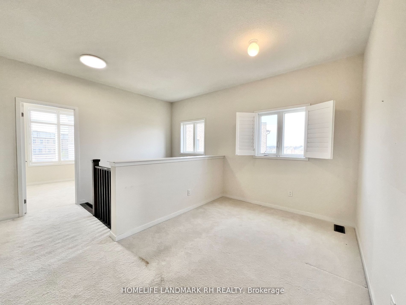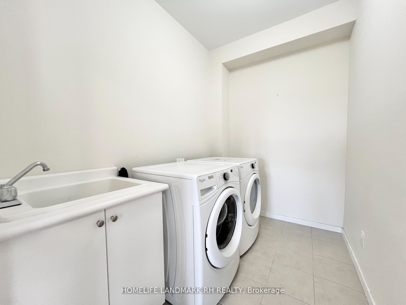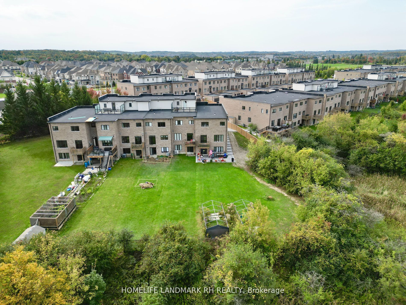
$3,500 /mo
Listed by HOMELIFE LANDMARK RH REALTY
Att/Row/Townhouse•MLS #N12008251•New
Room Details
| Room | Features | Level |
|---|---|---|
Living Room 5.1 × 3.96 m | Pot LightsLarge WindowLaminate | Main |
Kitchen 4.65 × 3.04 m | Quartz CounterStainless Steel ApplBreakfast Bar | Main |
Dining Room 3.65 × 3.45 m | W/O To DeckOverlooks RavineLaminate | Main |
Primary Bedroom 4.57 × 3.96 m | 5 Pc EnsuiteWalk-In Closet(s)Large Window | Second |
Bedroom 2 3.04 × 3.04 m | 4 Pc BathLarge ClosetLarge Window | Second |
Bedroom 3 3.5 × 3.04 m | 4 Pc BathLarge ClosetLarge Window | Second |
Client Remarks
** Backing onto Ravine** End Unit Townhouse (Bsmt not included) at High Demand Location! Brick & Stone Exterior with Covered Porch. $$$ Upgrades: 8' Double Door Entrance. 10' Ceiling On Main & 9' Ceiling on the 2nd Floor. Laminate Flooring, Pot Lights, Office on Main. Extended Kitchen Cabinet, Quartz Countertop, Breakfast Bar. Primary Overlooking Ravine, 5 Pcs En-Suite, W/I Closet. The 4th Bdrm with W/O Balcony. Open Concept Study. Second fl Laundry. Long Driveway To Park 2 Cars. Steps To Golf Course, & Public Transit, Close to Community Centre, Parks, Trails & Shopping Plaza. Mins to Schools, Go Train & Hwy404..
About This Property
28 Elyse Court, Aurora, L4G 2C9
Home Overview
Basic Information
Walk around the neighborhood
28 Elyse Court, Aurora, L4G 2C9
Shally Shi
Sales Representative, Dolphin Realty Inc
English, Mandarin
Residential ResaleProperty ManagementPre Construction
 Walk Score for 28 Elyse Court
Walk Score for 28 Elyse Court

Book a Showing
Tour this home with Shally
Frequently Asked Questions
Can't find what you're looking for? Contact our support team for more information.
Check out 100+ listings near this property. Listings updated daily
See the Latest Listings by Cities
1500+ home for sale in Ontario

Looking for Your Perfect Home?
Let us help you find the perfect home that matches your lifestyle
