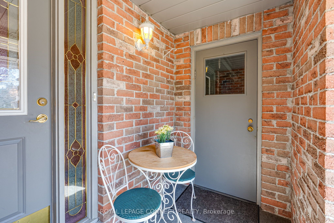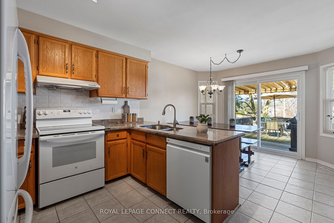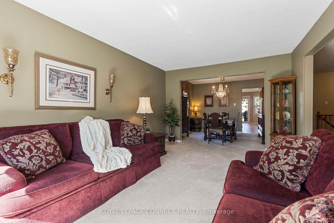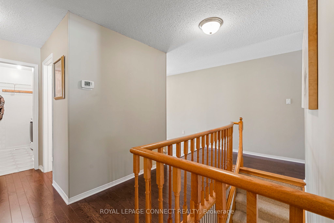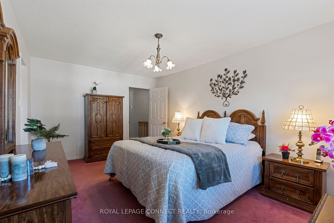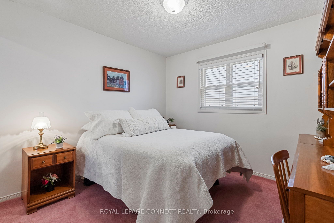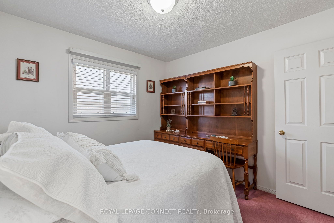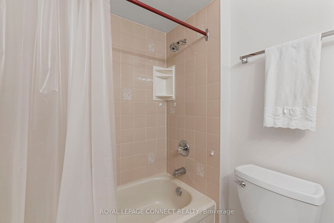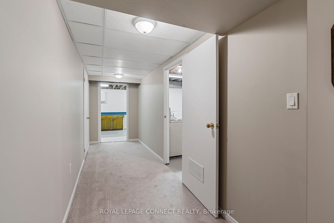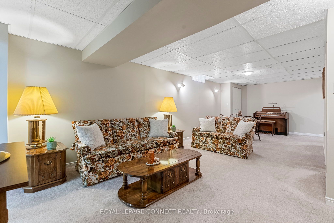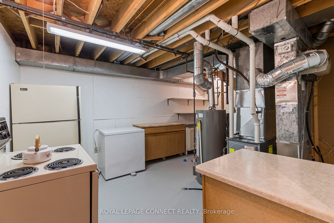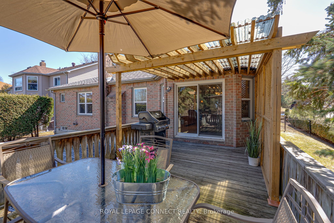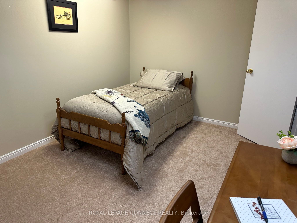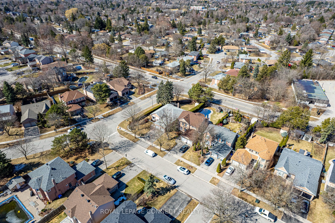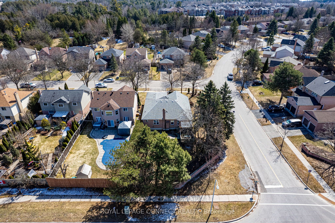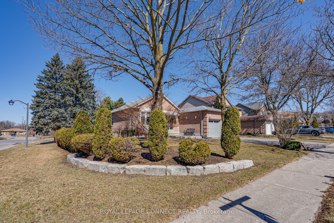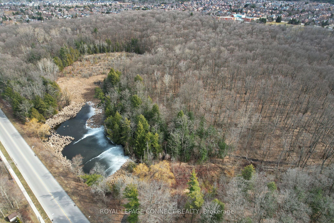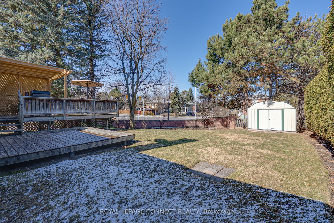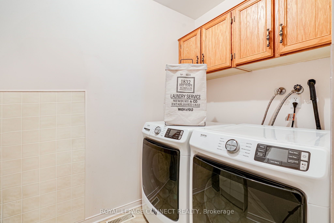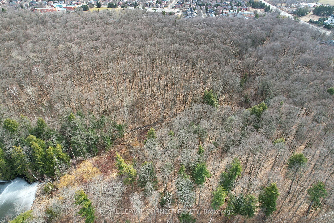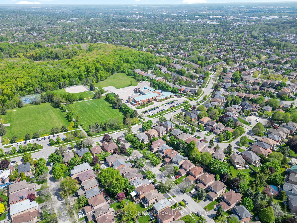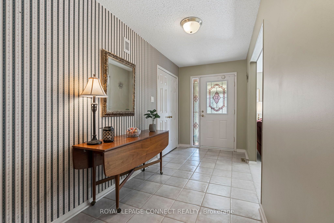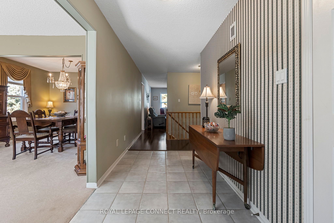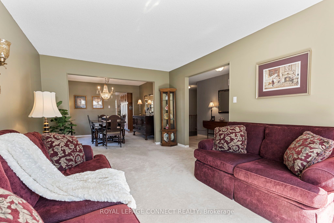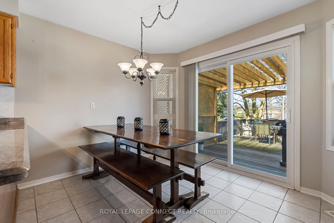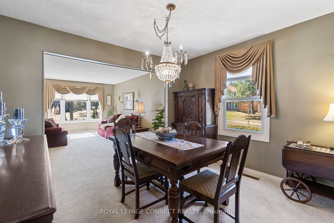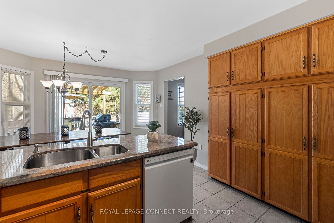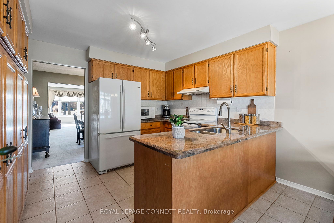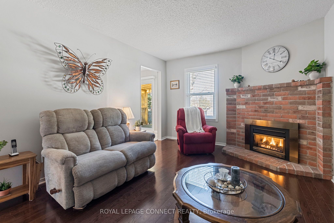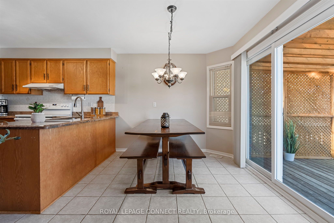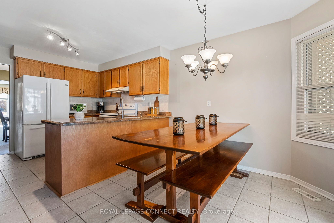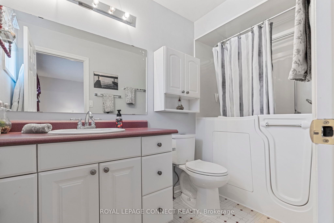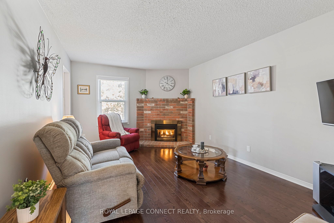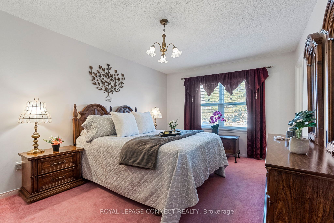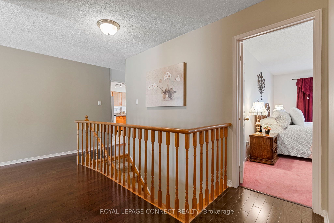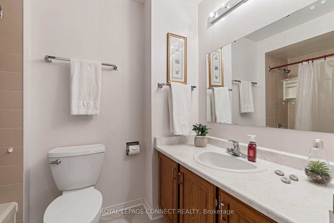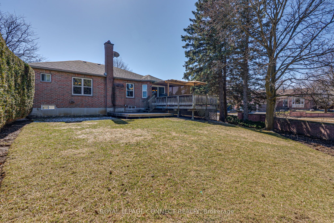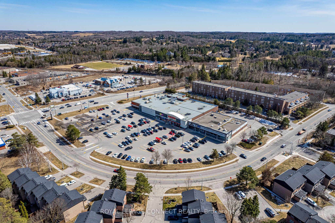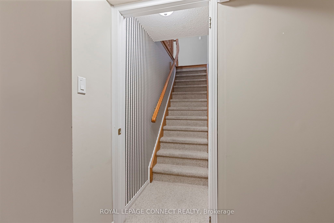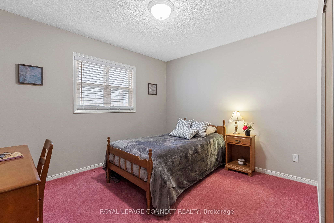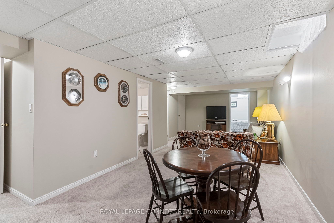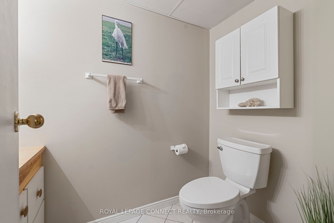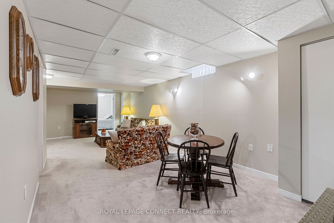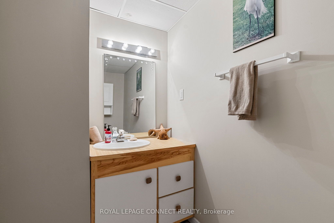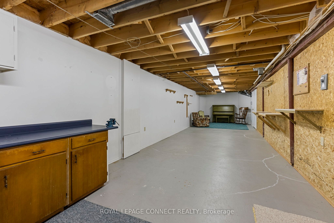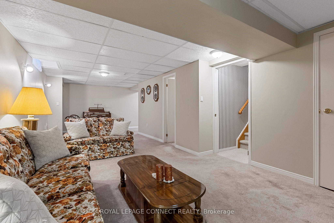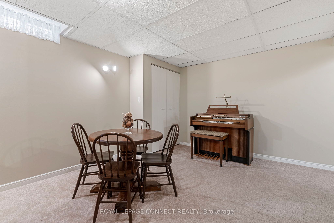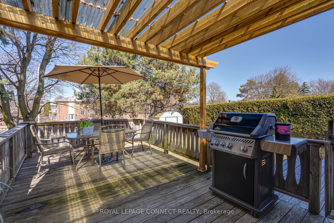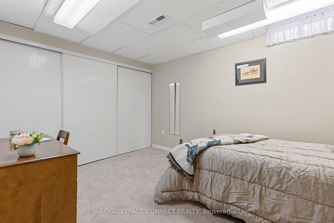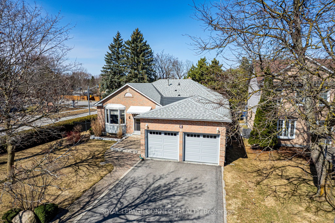
$1,388,800
Est. Payment
$5,304/mo*
*Based on 20% down, 4% interest, 30-year term
Listed by ROYAL LEPAGE CONNECT REALTY
Detached•MLS #N12037172•New
Price comparison with similar homes in Aurora
Compared to 9 similar homes
-23.6% Lower↓
Market Avg. of (9 similar homes)
$1,818,865
Note * Price comparison is based on the similar properties listed in the area and may not be accurate. Consult licences real estate agent for accurate comparison
Room Details
| Room | Features | Level |
|---|---|---|
Living Room 5.01 × 3.43 m | Bay WindowCombined w/DiningBroadloom | Ground |
Dining Room 3.01 × 3.43 m | Formal RmCombined w/LivingBroadloom | Ground |
Kitchen 2.65 × 3.44 m | Ceramic BacksplashGranite CountersCeramic Floor | Ground |
Primary Bedroom 4.97 × 3.33 m | 3 Pc EnsuiteWalk-In Closet(s)Broadloom | Ground |
Bedroom 2 3.01 × 3.04 m | Mirrored ClosetBroadloomWindow | Ground |
Bedroom 3 3.41 × 3.02 m | BroadloomWindowCloset | Ground |
Client Remarks
Tucked away in the highly desirable community of Aurora Highlands, this meticulously maintained bungalow is a rare find. With its spacious design, it offers both comfort and style, featuring a double attached garage, landscaped front yard, interlock walkway and a charming enclosed front porch. Inside, you'll discover three generously sized bedrooms, providing plenty of space to unwind. The primary bedroom includes a 3-piece ensuite bath with a walk in tub/jacuzzi and a large walk-in closet. At the heart of the home is the expansive family kitchen, perfect for preparing meals and enjoying quality time together. Its complemented by a walkout to a 2-tier deck that overlooks a large, pool-sized lot, ideal for outdoor entertaining. The open-concept living and dining areas create a welcoming space for hosting gatherings, whether you're enjoying a quiet meal or celebrating with friends and family.For those cozy nights, the family room provides a comfortable retreat with a gas fireplace, adding warmth and ambiance. The spacious, never-ending basement adds even more value, featuring a large 4th bedroom and a 2-piece bathroom, perfect for guests or teenagers seeking their own space. Additionally, the basement includes a cold storage room and an oversized recreation room, ideal for movie nights, games, or as a second living area. For hobbyists or DIY enthusiasts, a workshop with built-in cabinets offers plenty of room for tools, ample storage space to keep everything organized. With 200-amp electrical service, the home is fully equipped for modern living. The prime location enhances the home's curb appeal, with top rated private/public schools, parks, shops, restaurants, transit, and major highways just minutes away. This home offers the perfect balance of tranquility and convenience.
About This Property
2 Milgate Place, Aurora, L4G 5R2
Home Overview
Basic Information
Walk around the neighborhood
2 Milgate Place, Aurora, L4G 5R2
Shally Shi
Sales Representative, Dolphin Realty Inc
English, Mandarin
Residential ResaleProperty ManagementPre Construction
Mortgage Information
Estimated Payment
$0 Principal and Interest
 Walk Score for 2 Milgate Place
Walk Score for 2 Milgate Place

Book a Showing
Tour this home with Shally
Frequently Asked Questions
Can't find what you're looking for? Contact our support team for more information.
Check out 100+ listings near this property. Listings updated daily
See the Latest Listings by Cities
1500+ home for sale in Ontario

Looking for Your Perfect Home?
Let us help you find the perfect home that matches your lifestyle
