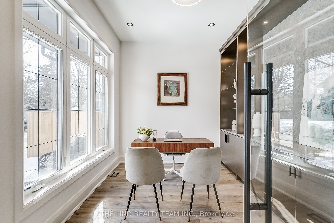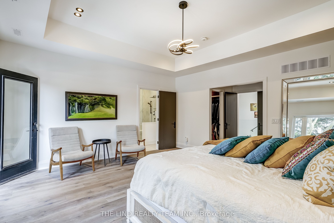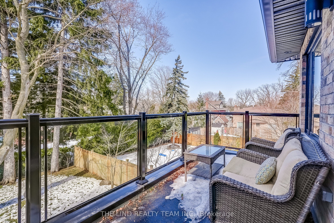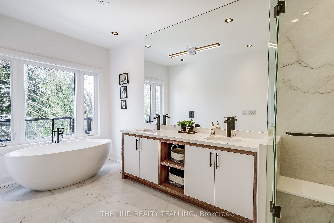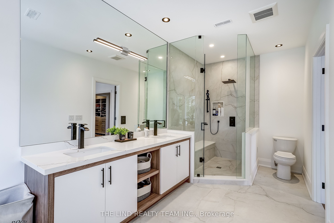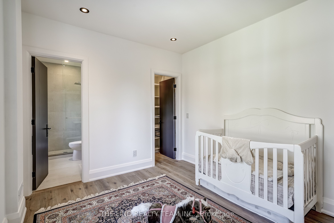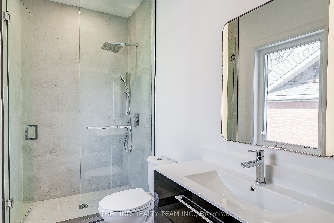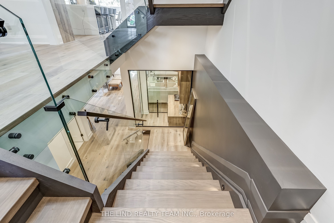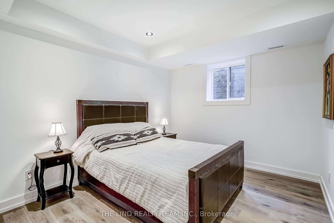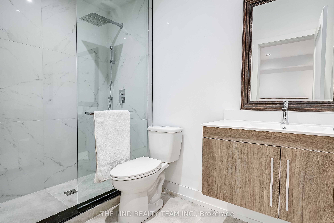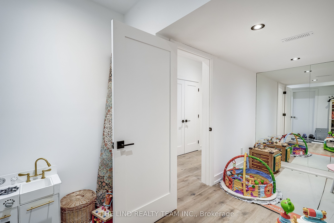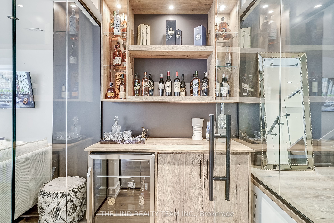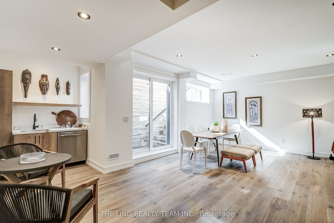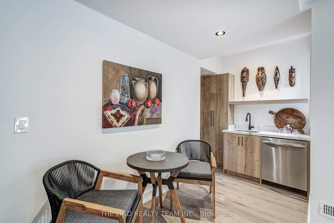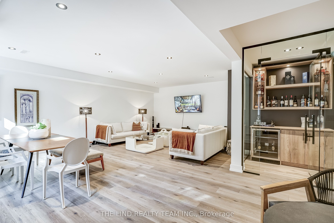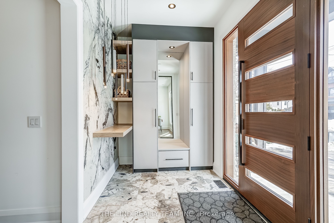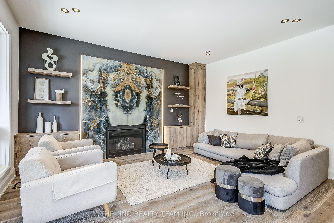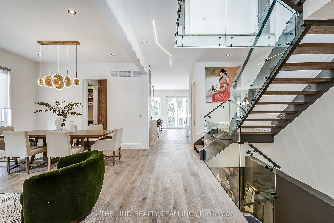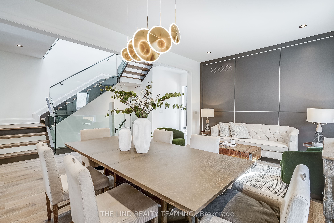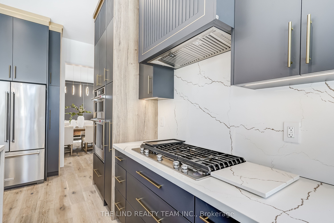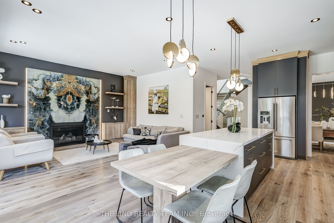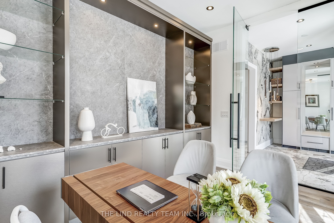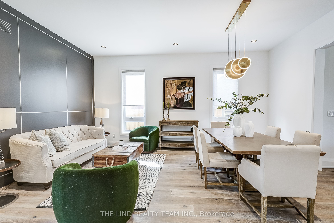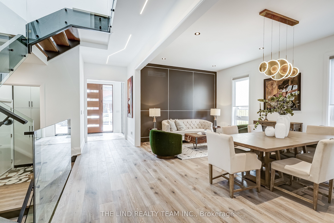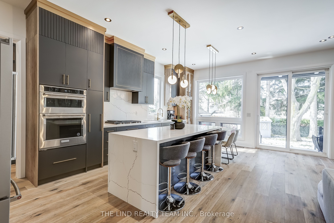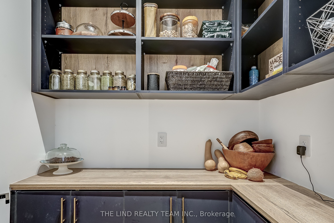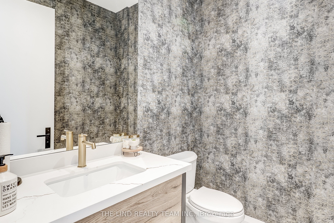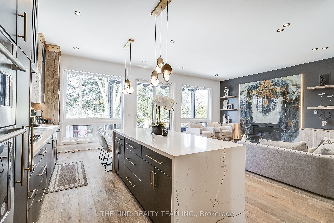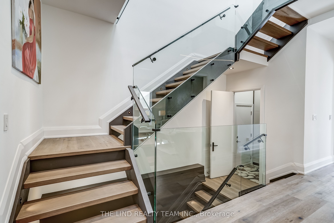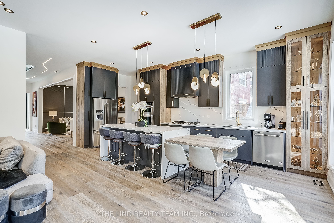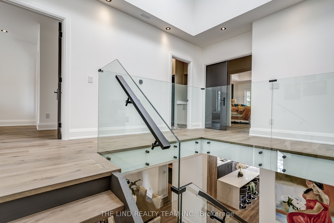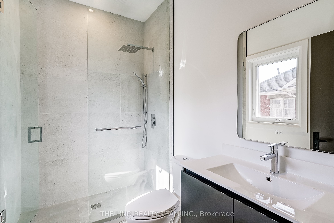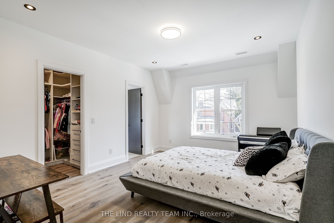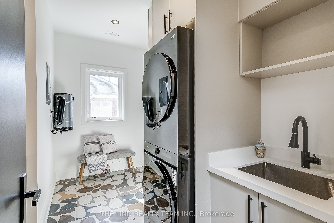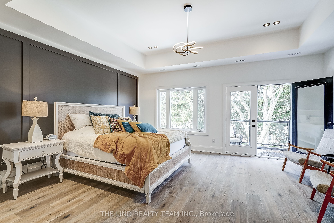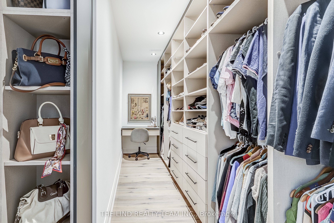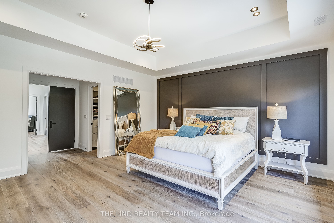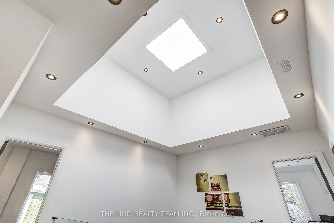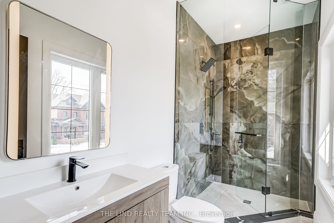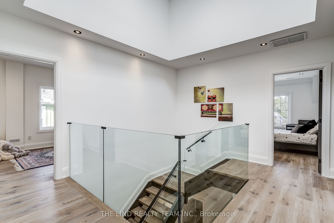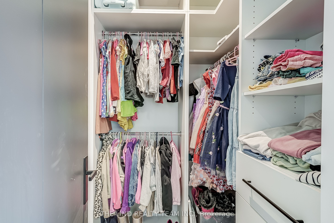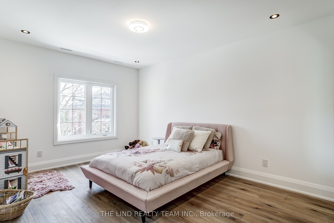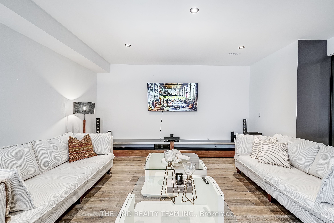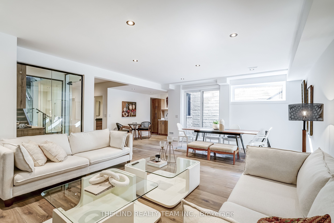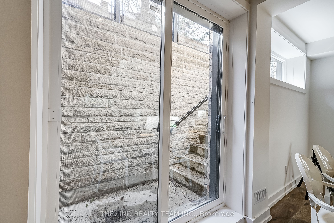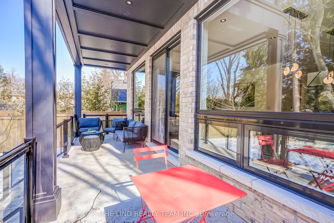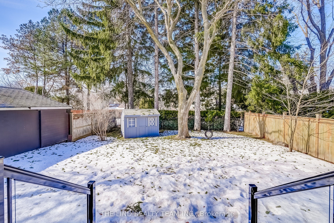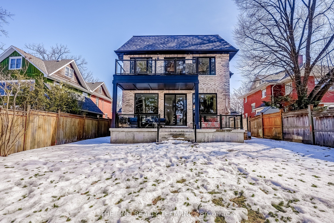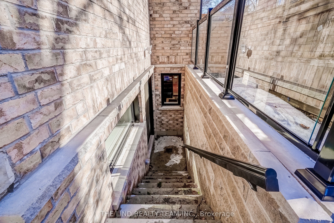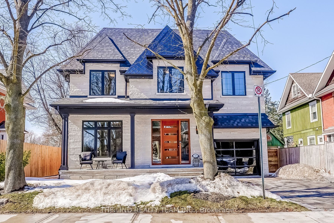
$3,298,888
Est. Payment
$12,600/mo*
*Based on 20% down, 4% interest, 30-year term
Listed by THE LIND REALTY TEAM INC.
Detached•MLS #N12020162•New
Price comparison with similar homes in Aurora
Compared to 1 similar home
-23.3% Lower↓
Market Avg. of (1 similar homes)
$4,298,888
Note * Price comparison is based on the similar properties listed in the area and may not be accurate. Consult licences real estate agent for accurate comparison
Room Details
| Room | Features | Level |
|---|---|---|
Living Room 3.88 × 3.09 m | PlankCombined w/DiningPot Lights | Ground |
Dining Room 3.88 × 3 m | Open ConceptPlankPot Lights | Ground |
Kitchen 6.7 × 3.69 m | Centre IslandOpen ConceptPantry | Ground |
Bedroom 2 5.22 × 3.69 m | Walk-In Closet(s)3 Pc EnsuitePlank | Second |
Bedroom 3 4.61 × 3.99 m | Walk-In Closet(s)3 Pc EnsuitePlank | Second |
Bedroom 4 4.31 × 3.27 m | Walk-In Closet(s)3 Pc EnsuitePlank | Second |
Client Remarks
Wow! Simply sensational One year old home with all the 'bells and whistles' in sought after Kennedy Street West 'the Village' area of downtown Aurora steps to Yonge - park - schools - Town Square - transit and all amenities! Stone & brick curb appeal and more! covered front verandah. Soaring 11 ft ceilings on ground floor 10 ft ceiling on second floor and basement! 7.5" plank floors on all levels! LED pot lights! main floor den with glass door entry! Custom wall accents! Large 'open concept' living-dining combination! 'Gourmet' custom centre island kitchen with upgraded quality appliances - custom backsplash - task lighting - breakfast bar and servery - butlers pantry! Kitchen 'open concept' to spacious family room with custom gas fireplace surround and bright pellatial window overlooking pool-sized mature treed private lot. Custom 'floating' stairway with lighting and tempered glass railing! Primary bedroom with walkout to terrace, his & hers organized walk-ins and sumptuous 5pc ensuite! Large secondary bedrooms all with ensuites and organized walk-in closets! Bright professional finished 'walk-up' lower level with in-law abililty! Huge rec room - playroom combination with plank - hwd - LED pot lights - custom built-ins - kitchenette and dry bar area, fifth bedroom or nanny quarters with three-piece ensuite, above grade windows, double closet, gym and cold storage
About This Property
140 Temperance Street, Aurora, L4G 2R4
Home Overview
Basic Information
Walk around the neighborhood
140 Temperance Street, Aurora, L4G 2R4
Shally Shi
Sales Representative, Dolphin Realty Inc
English, Mandarin
Residential ResaleProperty ManagementPre Construction
Mortgage Information
Estimated Payment
$0 Principal and Interest
 Walk Score for 140 Temperance Street
Walk Score for 140 Temperance Street

Book a Showing
Tour this home with Shally
Frequently Asked Questions
Can't find what you're looking for? Contact our support team for more information.
Check out 100+ listings near this property. Listings updated daily
See the Latest Listings by Cities
1500+ home for sale in Ontario

Looking for Your Perfect Home?
Let us help you find the perfect home that matches your lifestyle
