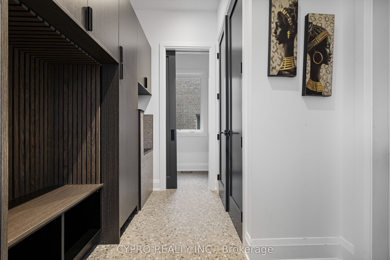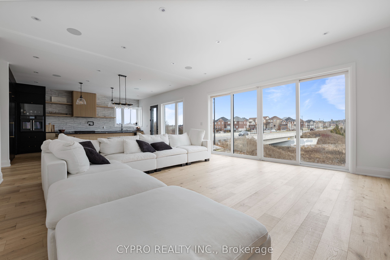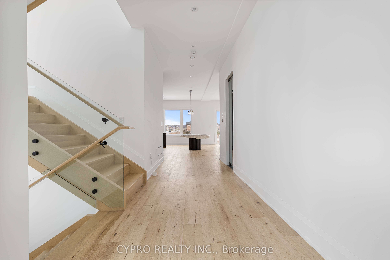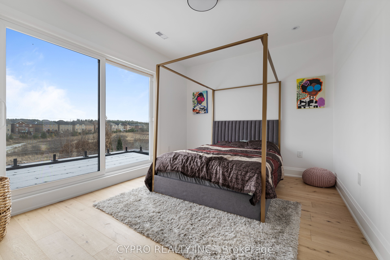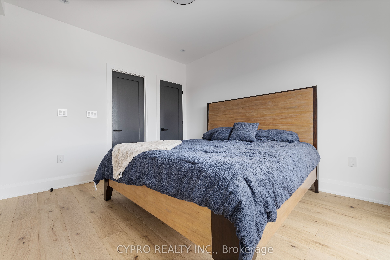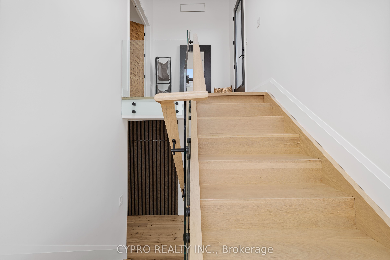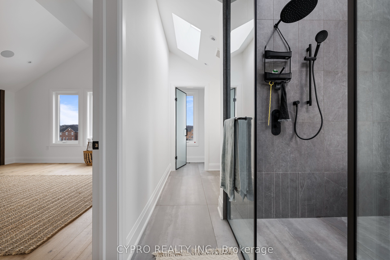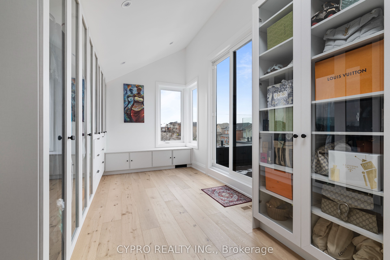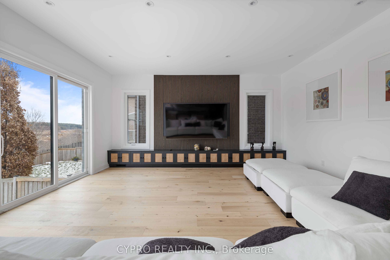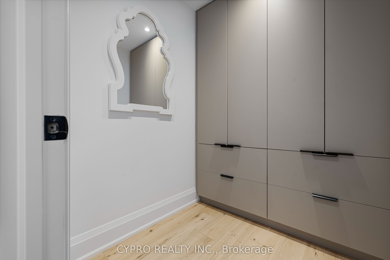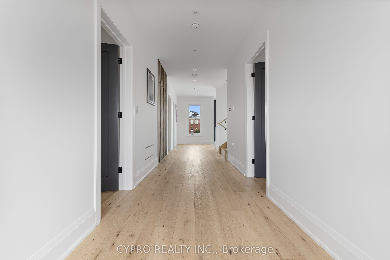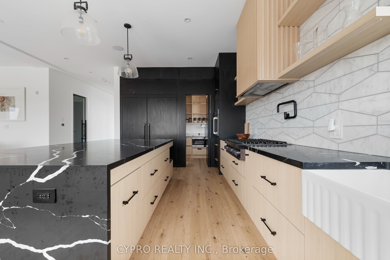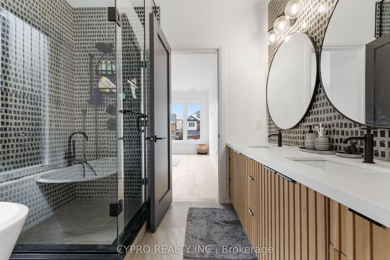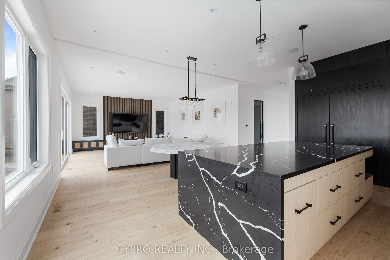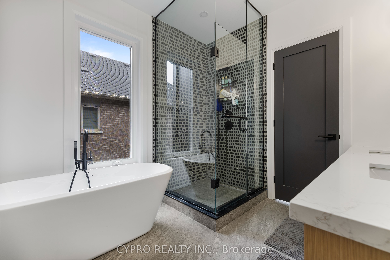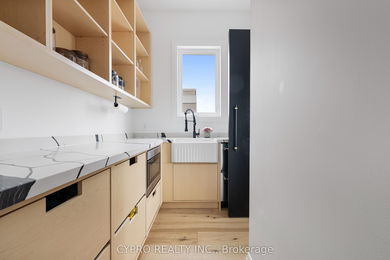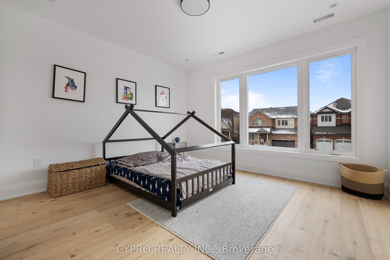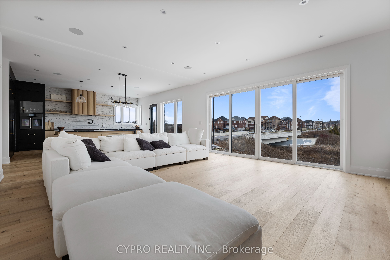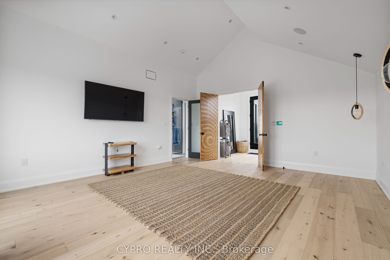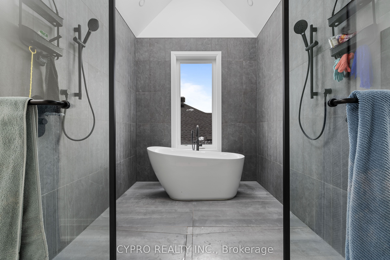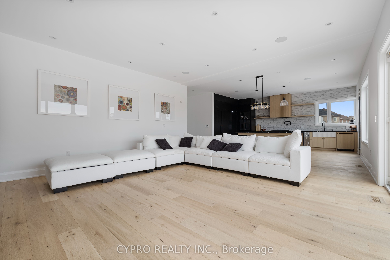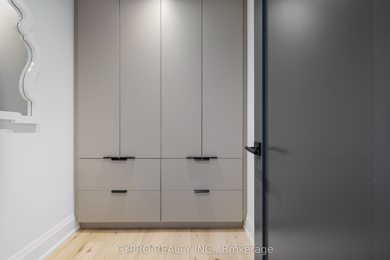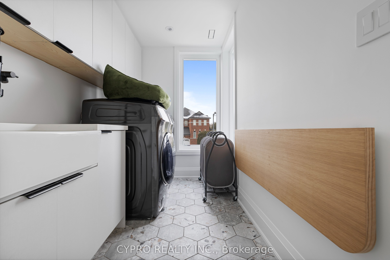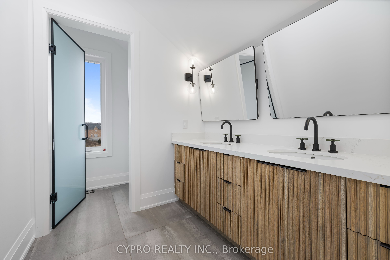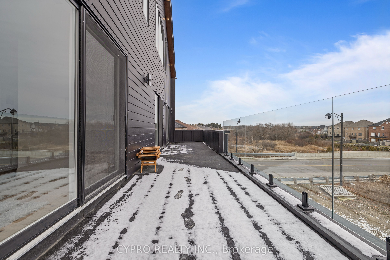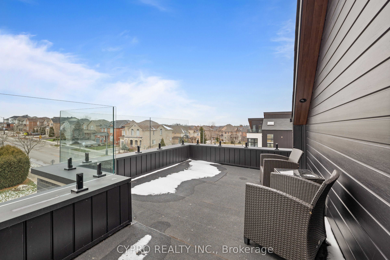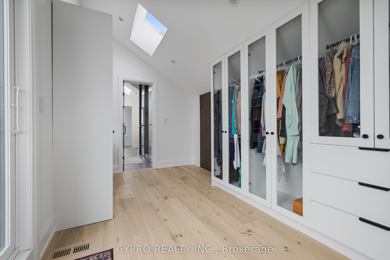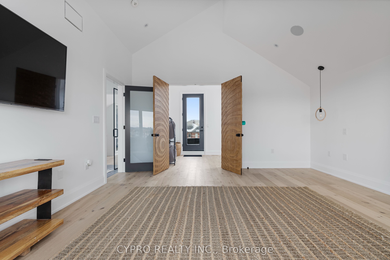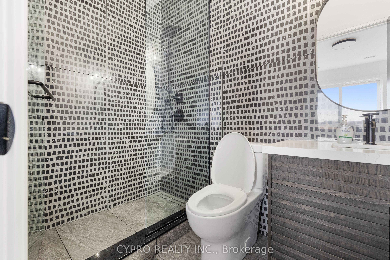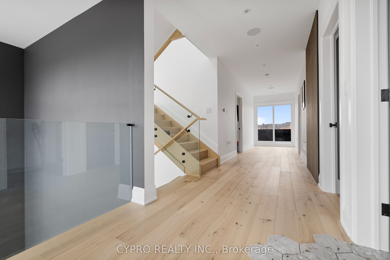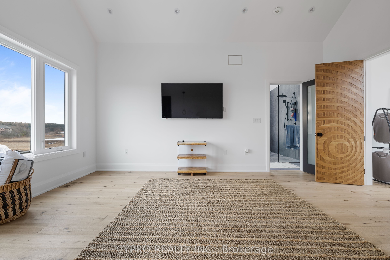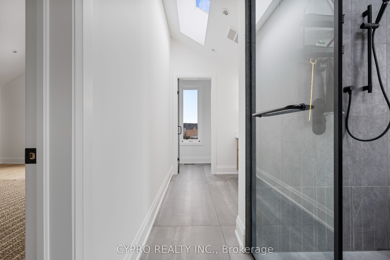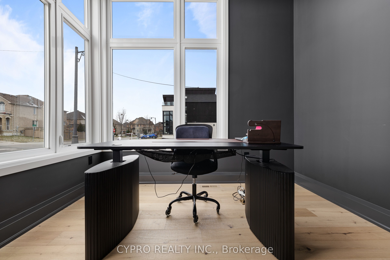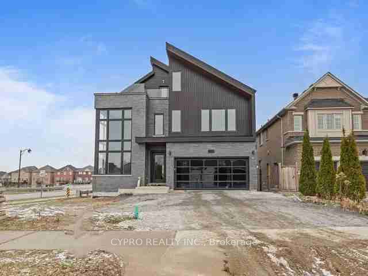
$2,988,000
Est. Payment
$11,412/mo*
*Based on 20% down, 4% interest, 30-year term
Listed by CYPRO REALTY INC.
Detached•MLS #N11994438•New
Price comparison with similar homes in Aurora
Compared to 28 similar homes
47.0% Higher↑
Market Avg. of (28 similar homes)
$2,032,953
Note * Price comparison is based on the similar properties listed in the area and may not be accurate. Consult licences real estate agent for accurate comparison
Room Details
| Room | Features | Level |
|---|---|---|
Living Room 8.47 × 5.64 m | Hardwood FloorLarge WindowPot Lights | Main |
Dining Room 8.47 × 5.64 m | Hardwood FloorW/O To DeckPot Lights | Main |
Kitchen 5.64 × 3.67 m | Centre IslandB/I AppliancesOverlooks Ravine | Main |
Bedroom 2 3.92 × 3.56 m | Hardwood Floor4 Pc EnsuiteW/O To Terrace | Second |
Bedroom 3 4.11 × 3.35 m | Hardwood FloorSemi EnsuiteW/O To Terrace | Second |
Bedroom 4 4 × 3.81 m | Hardwood FloorSemi EnsuiteCloset | Second |
Client Remarks
Looking For Luxurious Unique Designed Custom Home with Modern Style and Smart Home System in Desirable Neighborhood? Your Search Is Over! Total 5600 sq. ft. above grade Living Space with walk-out 10 ft ceiling in basement,10 ft ceiling on Main floor,9 ft ceiling on 2nd floor. The expansive layout provides ample room for family life, entertainment with in-built speakers on all floors, and personal retreat while blending timeless elegance with contemporary flair. The chefs kitchen features high-end paneled appliances, sleek cabinetry, and a spacious center island, perfect for hosting casual meals and a walk-in butlers pantry. Floor-to-ceiling windows in the home-office fill the space with natural light, and a 12ft living room windows slider offers a seamless connection to the backyard, creating an inviting indoor-outdoor flow. The mudroom offers ample storage, a powder room and pet washing spa, with access to the garage. Enjoy your privacy for the entire third floor features Large Primary Rm with five skylights and the Master Deck showcase breathtaking ravine views, a custom walk-in closet, and a spa-inspired unsuited with, a deep soaker tub, and dual his/her showers with heated floors. The double detached garage is wired for electric vehicles. Nestled in the desirable West Aurora neighborhood, this home is located near the ravine and many shops, restaurants, and cafes. With easy access to the 400 &404convenience meets luxury in this spectacular property. Sold as it is. **EXTRAS** Jenn Air Fridge, Hood, Decor Stove, BOSCH Dishwasher, Dryer & Wash. Plutus Homes is an HCRA Tarion registered builder with an impeccable reputation and a rich history.
About This Property
119 Pointon Street, Aurora, L4G 0J7
Home Overview
Basic Information
Walk around the neighborhood
119 Pointon Street, Aurora, L4G 0J7
Shally Shi
Sales Representative, Dolphin Realty Inc
English, Mandarin
Residential ResaleProperty ManagementPre Construction
Mortgage Information
Estimated Payment
$0 Principal and Interest
 Walk Score for 119 Pointon Street
Walk Score for 119 Pointon Street

Book a Showing
Tour this home with Shally
Frequently Asked Questions
Can't find what you're looking for? Contact our support team for more information.
Check out 100+ listings near this property. Listings updated daily
See the Latest Listings by Cities
1500+ home for sale in Ontario

Looking for Your Perfect Home?
Let us help you find the perfect home that matches your lifestyle
