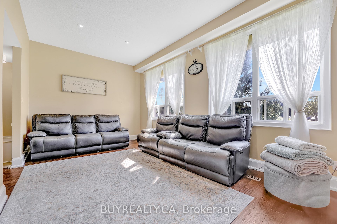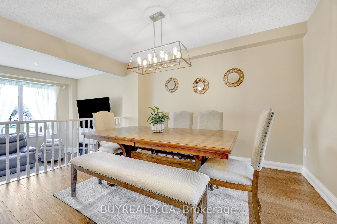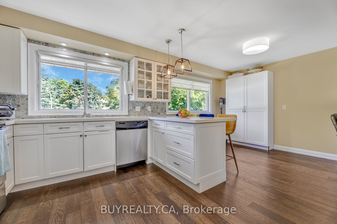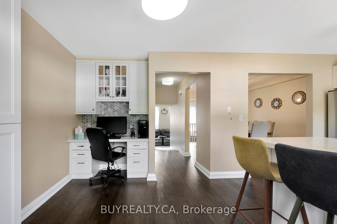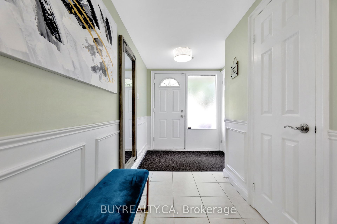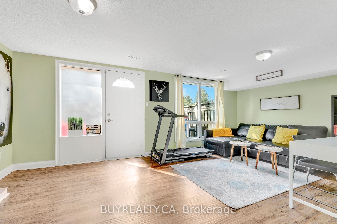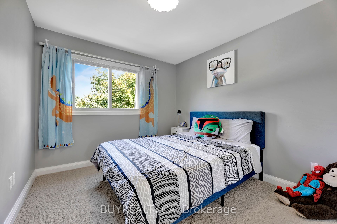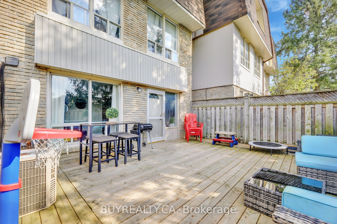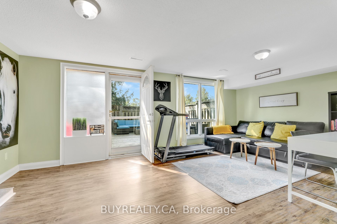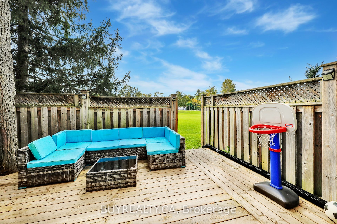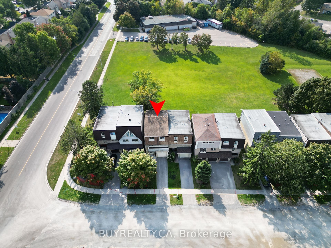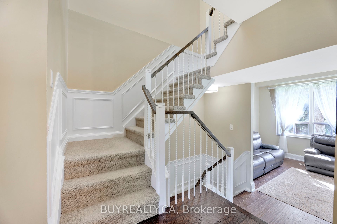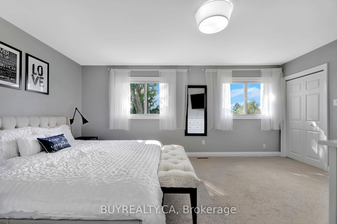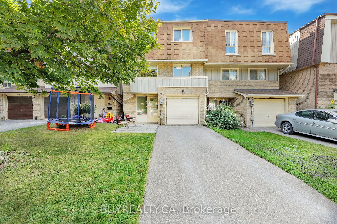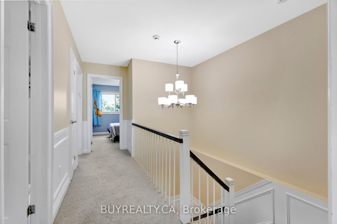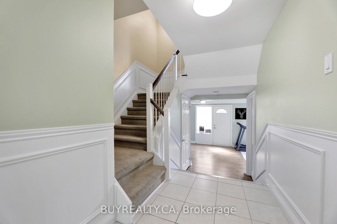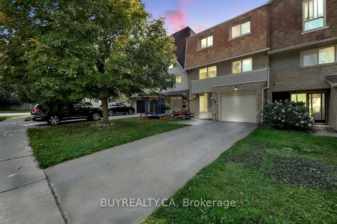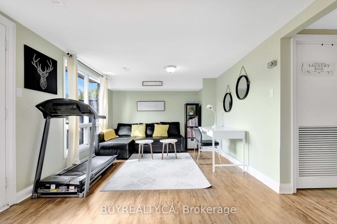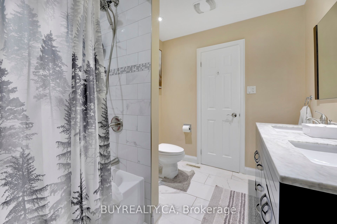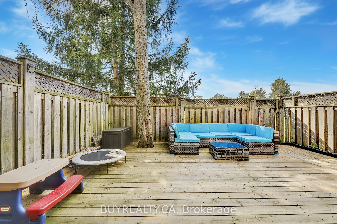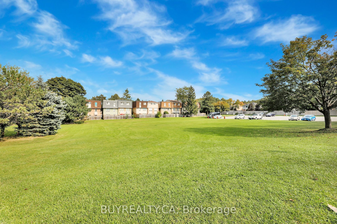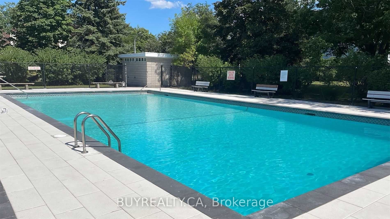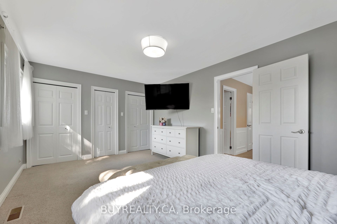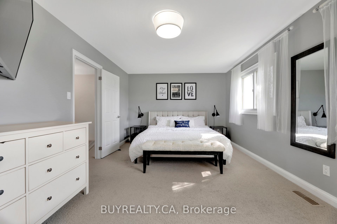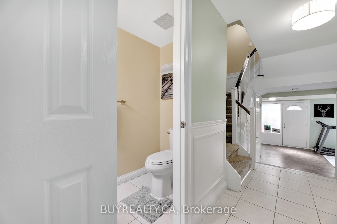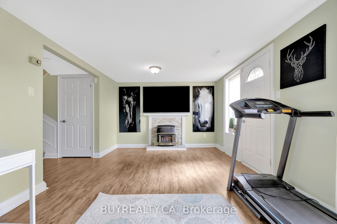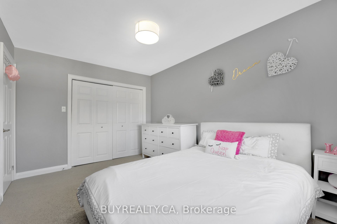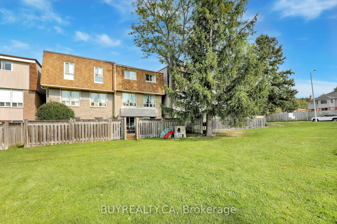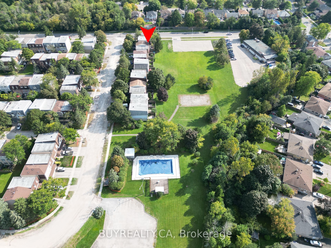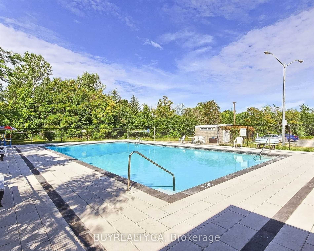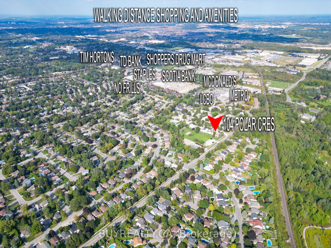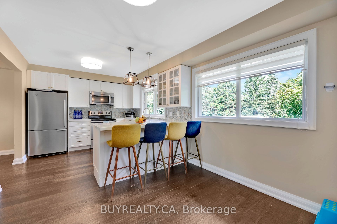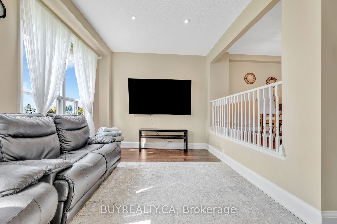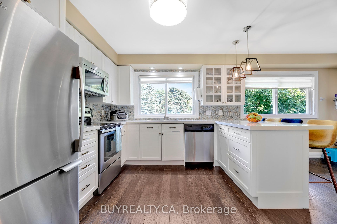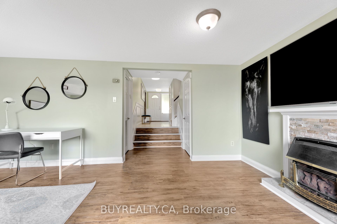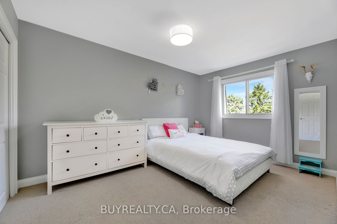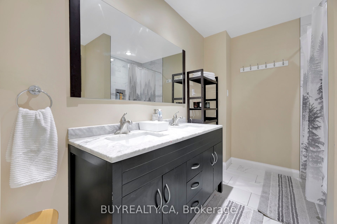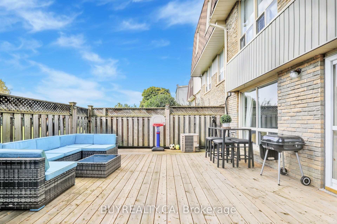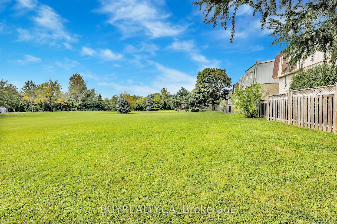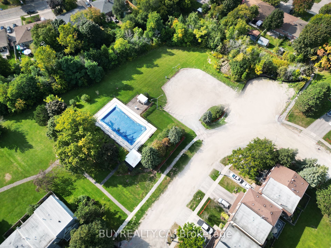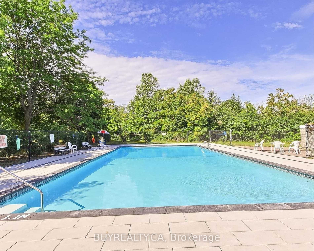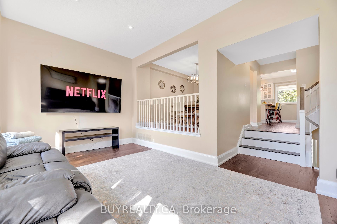
$879,000
Est. Payment
$3,357/mo*
*Based on 20% down, 4% interest, 30-year term
Listed by BUYREALTY.CA
Condo Townhouse•MLS #N12000344•New
Included in Maintenance Fee:
Common Elements
Parking
Condo Taxes
Building Insurance
Price comparison with similar homes in Aurora
Compared to 2 similar homes
7.7% Higher↑
Market Avg. of (2 similar homes)
$816,500
Note * Price comparison is based on the similar properties listed in the area and may not be accurate. Consult licences real estate agent for accurate comparison
Room Details
| Room | Features | Level |
|---|---|---|
Kitchen | WindowQuartz CounterBreakfast Bar | Second |
Living Room | Open ConceptPot LightsHardwood Floor | Second |
Dining Room | Overlooks LivingCombined w/KitchenHardwood Floor | Second |
Primary Bedroom | Overlooks ParkHis and Hers ClosetsBroadloom | Third |
Bedroom 2 | WindowClosetBroadloom | Third |
Bedroom 3 | WindowClosetBroadloom | Third |
Client Remarks
***PREMIUM LOT*** A Semi-detached condo with an extra large private driveway (fits 2.5 cars) and backs onto 3 acres of green space with NO NEIGHBOURS BEHIND ensuring enhanced privacy and serene nature views. This Renovated 3-bedroom home is ideal for a small to medium-sized family seeking a tranquil, secure, and welcoming community. 2nd floor offers an open layout with hardwood floors. The living room features 10-foot ceilings, pot lights, and large windows framing the lush green space. Kitchen includes quartz countertops, glass cabinets, and a breakfast bar. The 3rd floor features 3spacious bedrooms with a flexible layout that could easily be adapted to include a fourth bedroom and an additional bathroom. The master bedroom features breathtaking views of nature. fully-finished basement offers in-law suite potential and a w/o to a fully fenced, decked backyard. The back yard also includes a gate opening to the green space, providing an additional play area for children. Amenities include an outdoor pool with a lifeguard, a playground with basketball nets, and a picnic area with BBQ facilities. The garage includes custom shelving for organized storage. windows androof repairs are covered by the condo corp.
About This Property
104 Poplar Crescent, Aurora, L4G 3L3
Home Overview
Basic Information
Amenities
BBQs Allowed
Outdoor Pool
Visitor Parking
Walk around the neighborhood
104 Poplar Crescent, Aurora, L4G 3L3
Shally Shi
Sales Representative, Dolphin Realty Inc
English, Mandarin
Residential ResaleProperty ManagementPre Construction
Mortgage Information
Estimated Payment
$0 Principal and Interest
 Walk Score for 104 Poplar Crescent
Walk Score for 104 Poplar Crescent

Book a Showing
Tour this home with Shally
Frequently Asked Questions
Can't find what you're looking for? Contact our support team for more information.
Check out 100+ listings near this property. Listings updated daily
See the Latest Listings by Cities
1500+ home for sale in Ontario

Looking for Your Perfect Home?
Let us help you find the perfect home that matches your lifestyle
