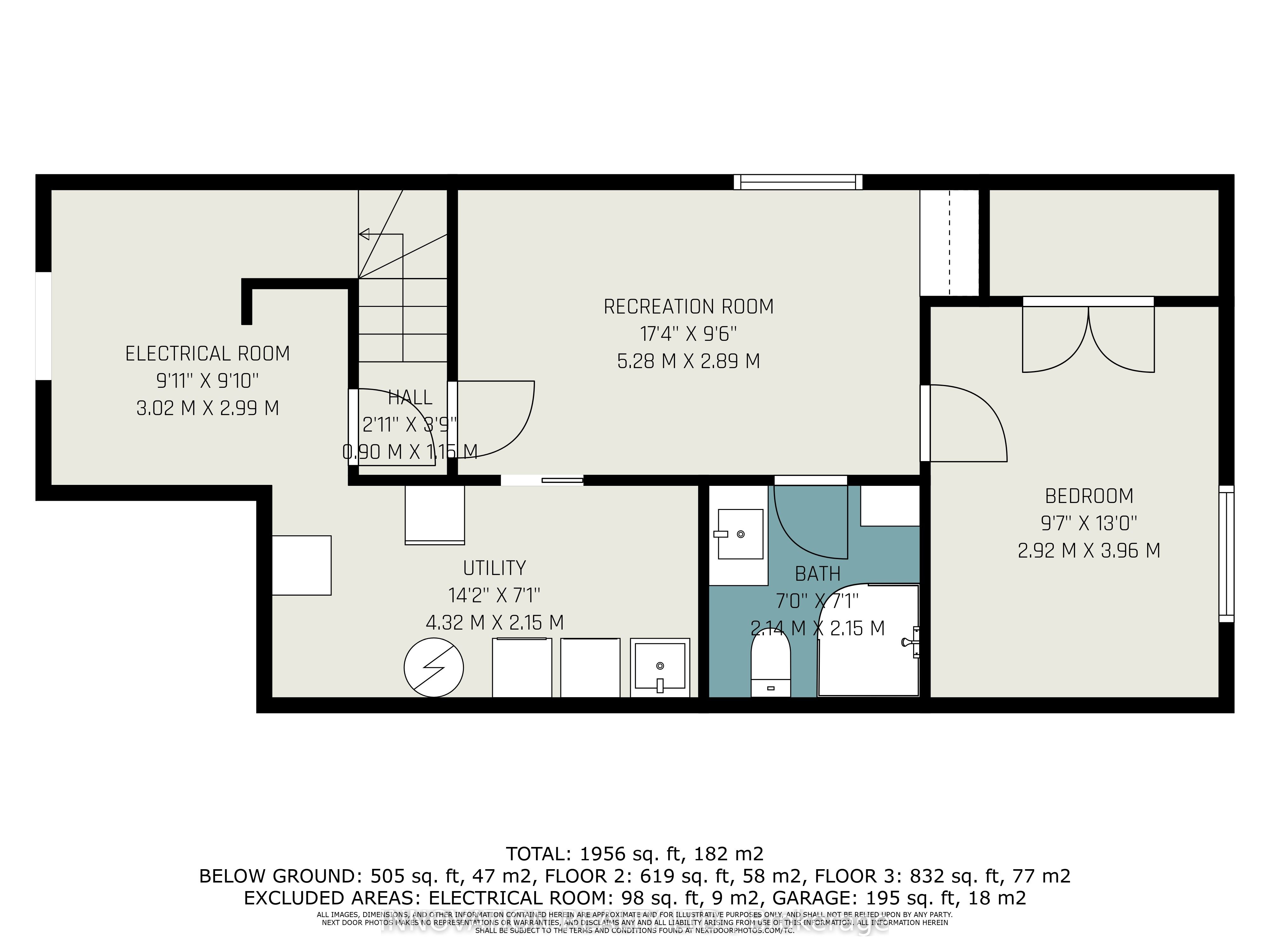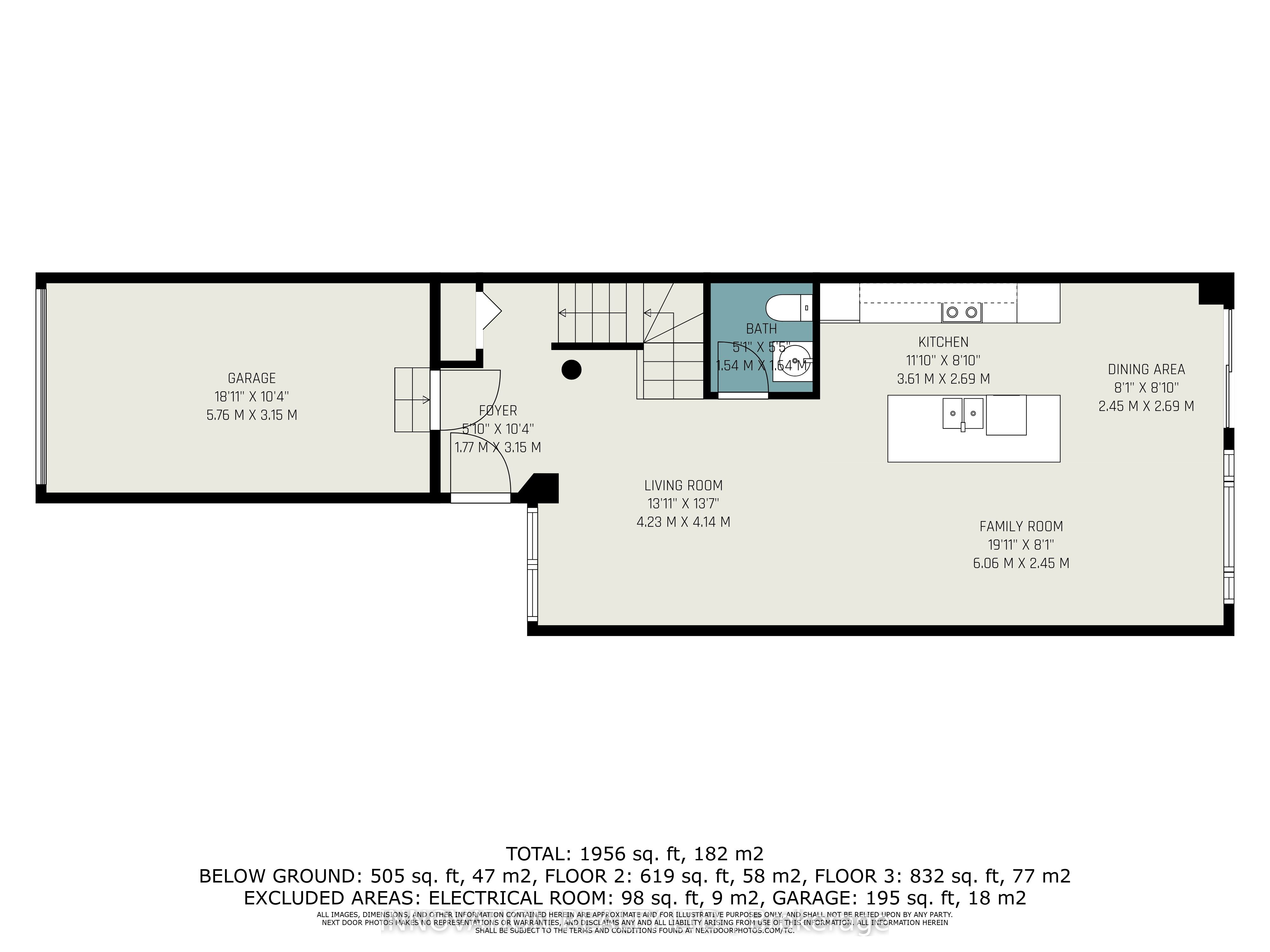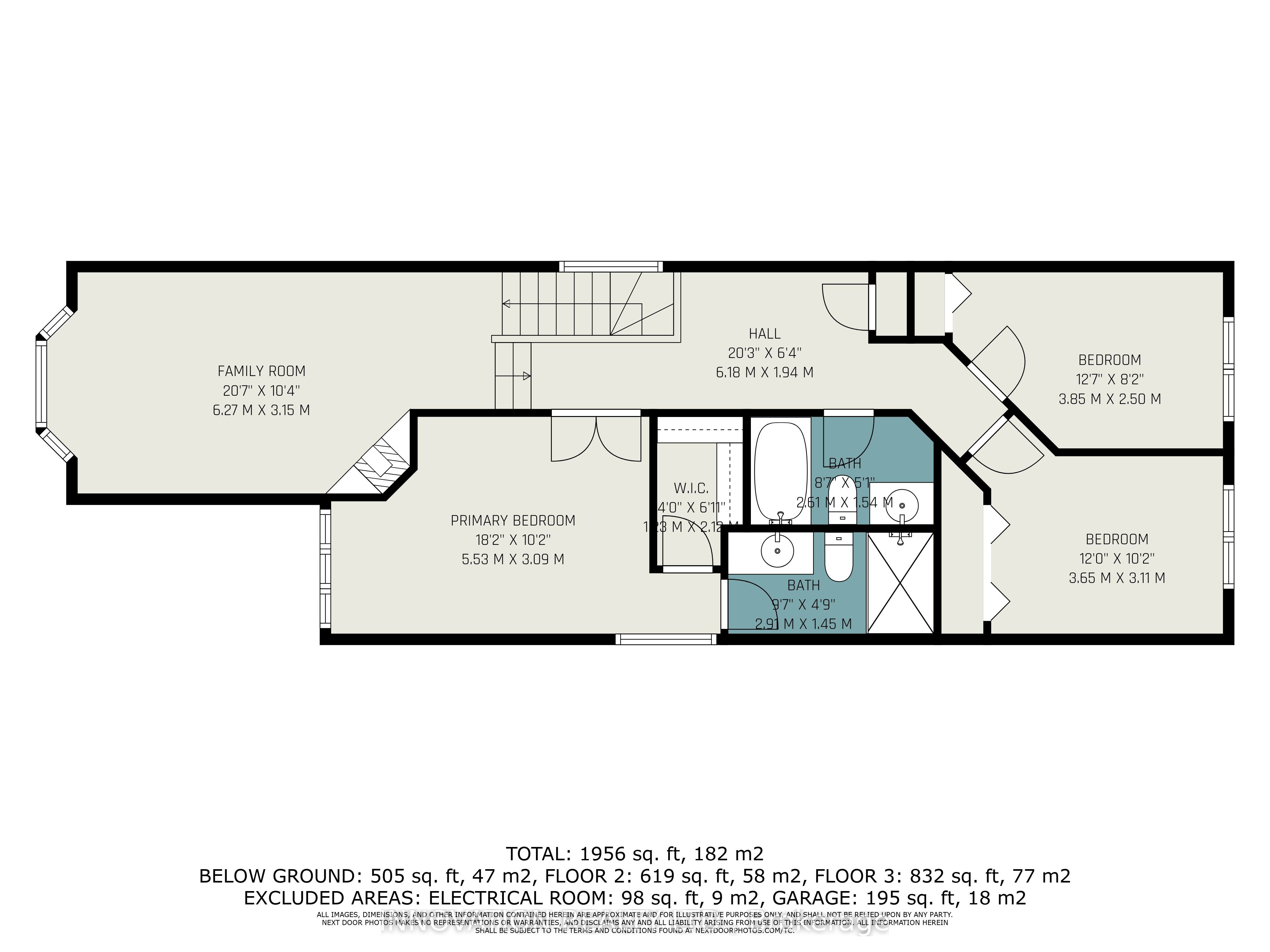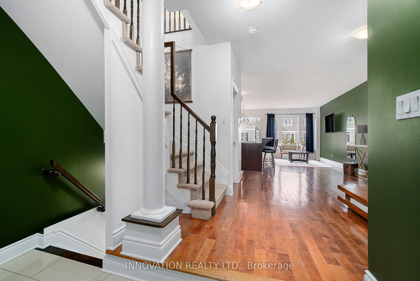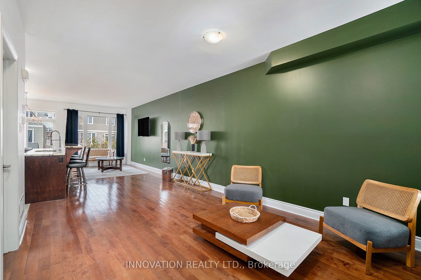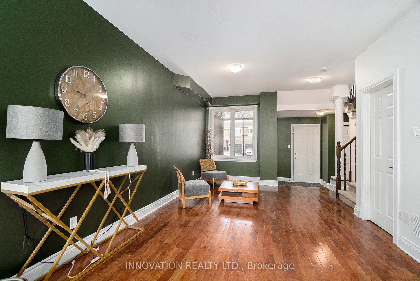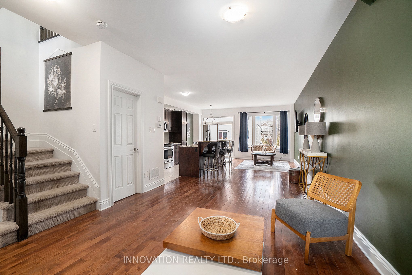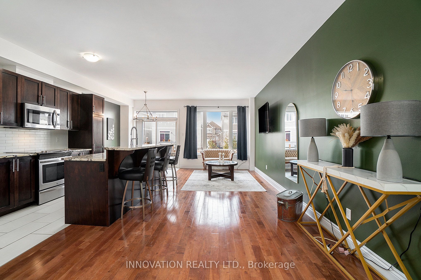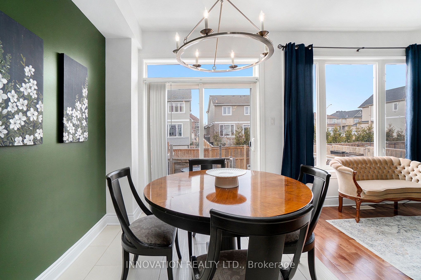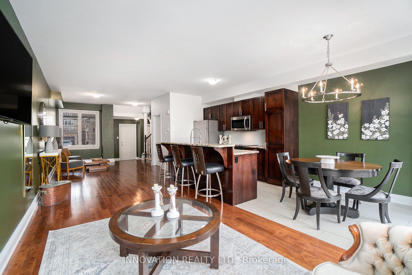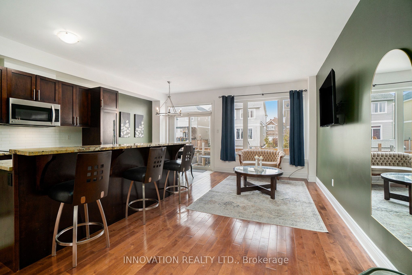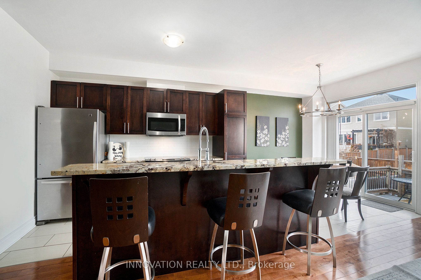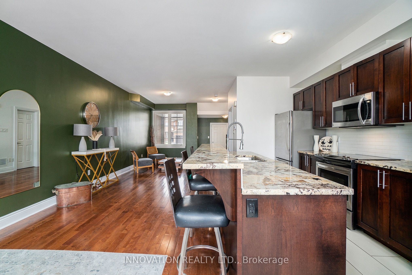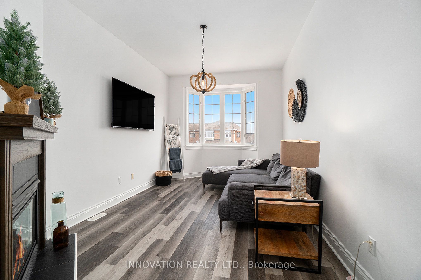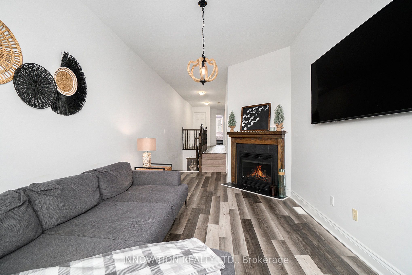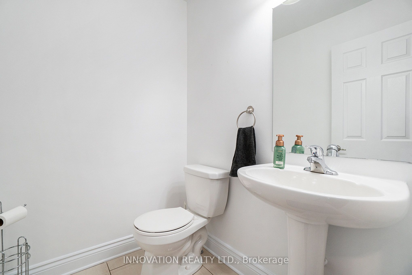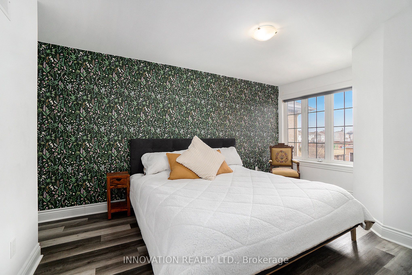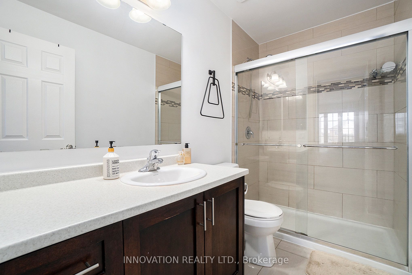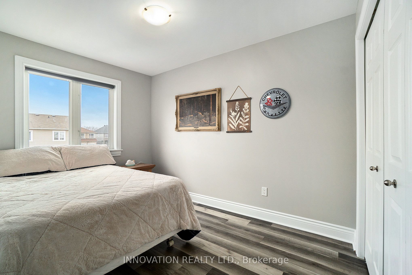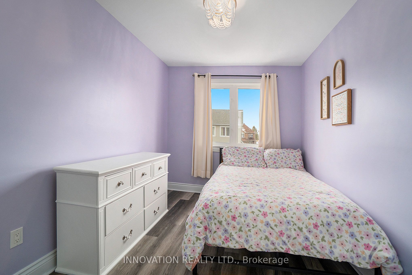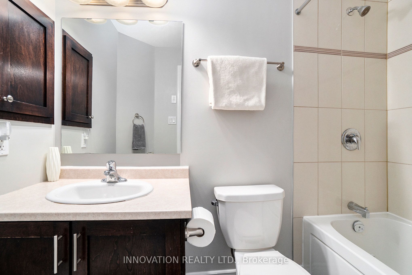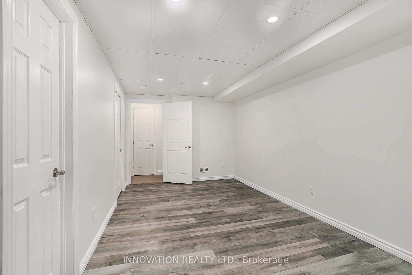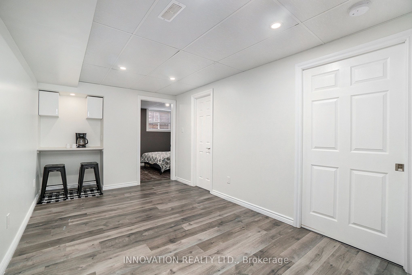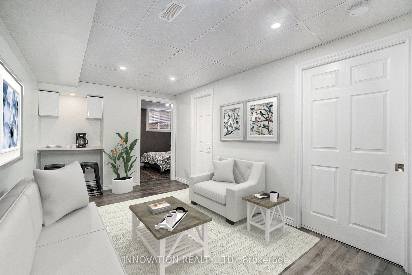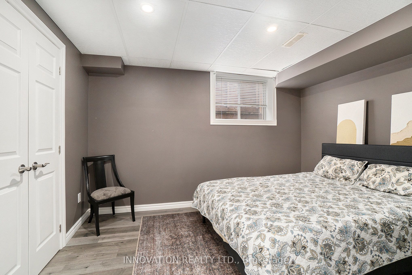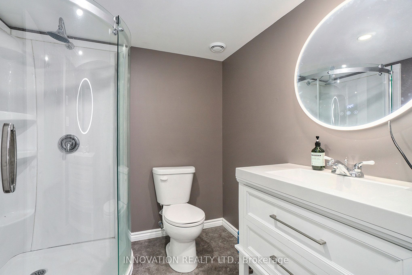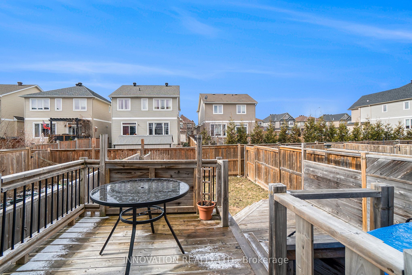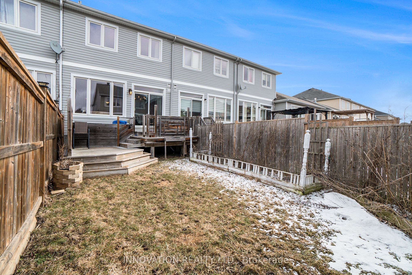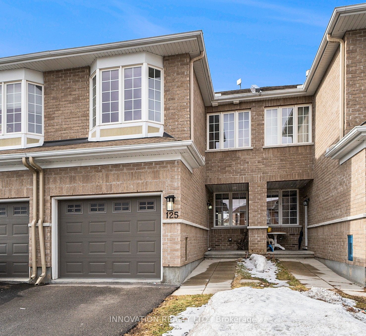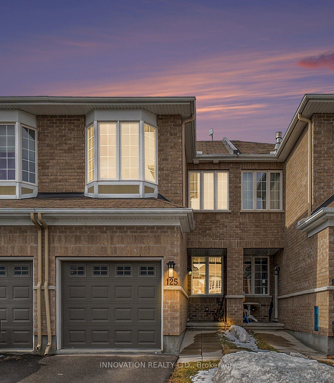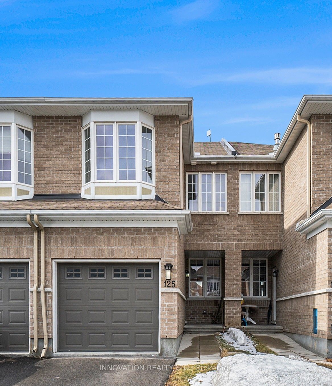
$535,000
Est. Payment
$2,043/mo*
*Based on 20% down, 4% interest, 30-year term
Listed by INNOVATION REALTY LTD.
Att/Row/Townhouse•MLS #X12050876•New
Client Remarks
**OPEN HOUSE Sunday April 6, 1-3pm** Gorgeous 3+1 bedroom, 3.5 bathroom townhouse with second floor family room loft and fully finished basement, ready for immediate occupancy. The main floor has a welcoming open concept living room, dining room and kitchen, hardwood and tile floors throughout. The kitchen is simply gorgeous with granite counters, tile backsplash and stainless steel appliances. Handy main floor powder room. The second level features the coveted second level family room with natural gas fireplace, primary bedroom with walk-in closet and three piece ensuite bathroom, two additional bedrooms and a four piece family bath. The fully finished basement has a cozy lounge area with breakfast/coffee bar, a fourth bedroom and a three piece bath, the perfect oasis for visiting guests. Laundry and additional storage space is also located in the basement. The yard is fully fenced and ready for your green thumb. Located in a family friendly neighbourhood with parks, walking paths and easy highway access, this townhouse is sure to impress!
About This Property
125 Desmond Trudeau Drive, Arnprior, K7S 0G8
Home Overview
Basic Information
Walk around the neighborhood
125 Desmond Trudeau Drive, Arnprior, K7S 0G8
Shally Shi
Sales Representative, Dolphin Realty Inc
English, Mandarin
Residential ResaleProperty ManagementPre Construction
Mortgage Information
Estimated Payment
$0 Principal and Interest
 Walk Score for 125 Desmond Trudeau Drive
Walk Score for 125 Desmond Trudeau Drive

Book a Showing
Tour this home with Shally
Frequently Asked Questions
Can't find what you're looking for? Contact our support team for more information.
Check out 100+ listings near this property. Listings updated daily
See the Latest Listings by Cities
1500+ home for sale in Ontario

Looking for Your Perfect Home?
Let us help you find the perfect home that matches your lifestyle
