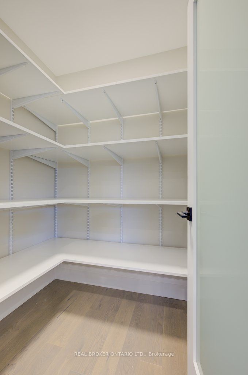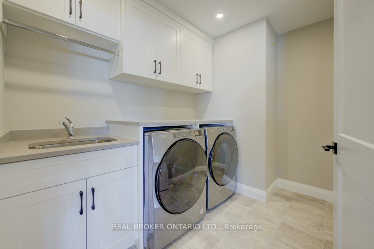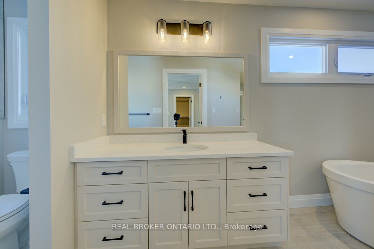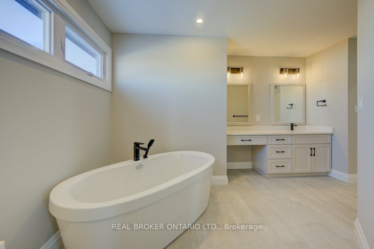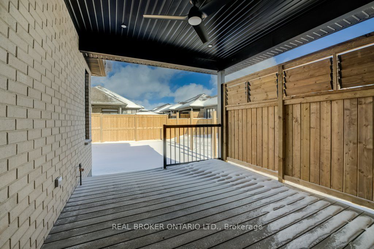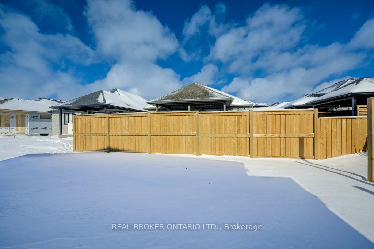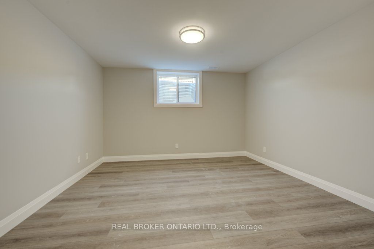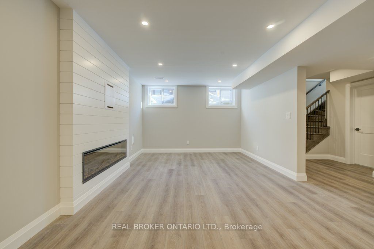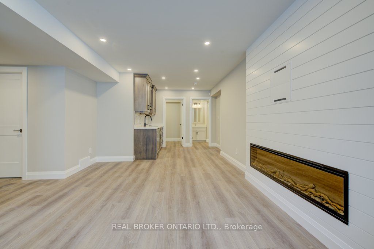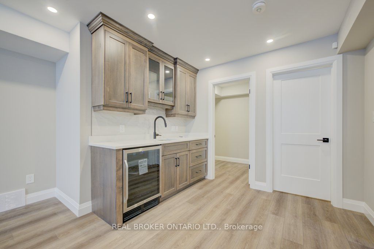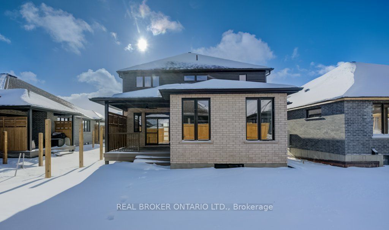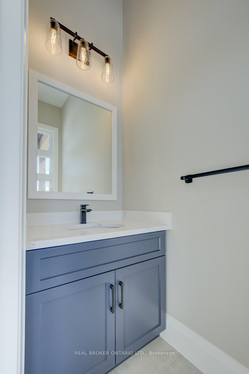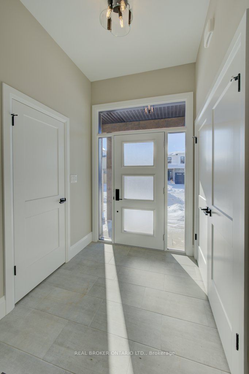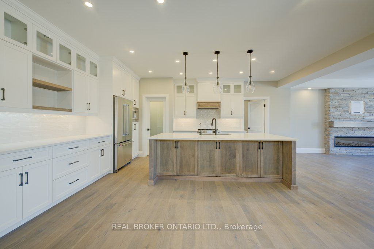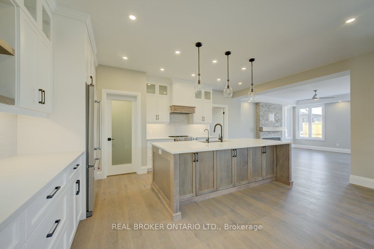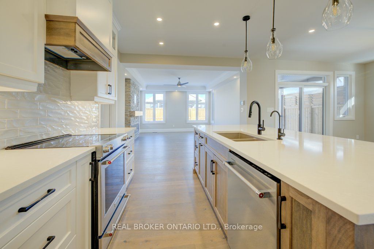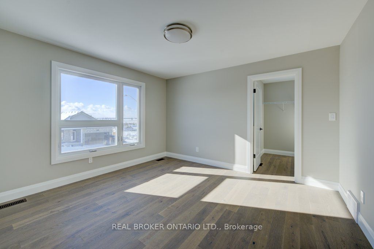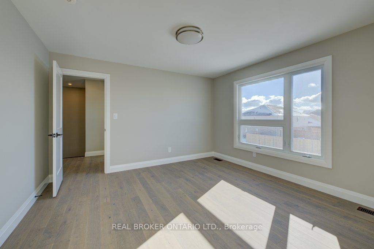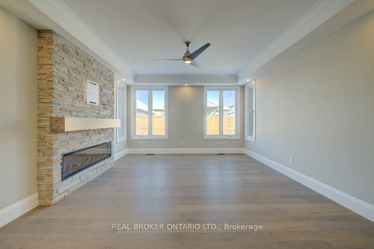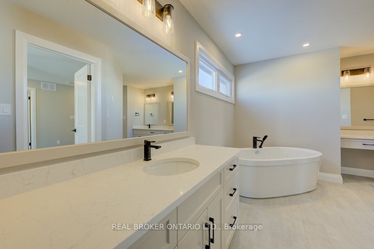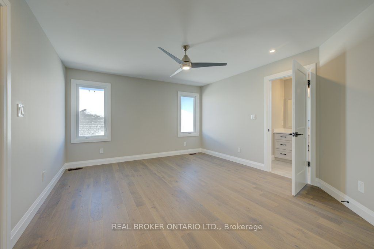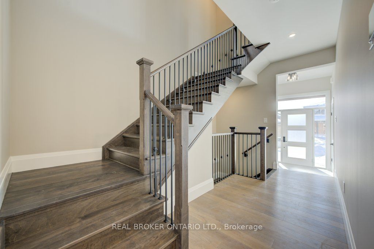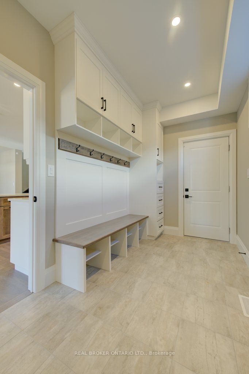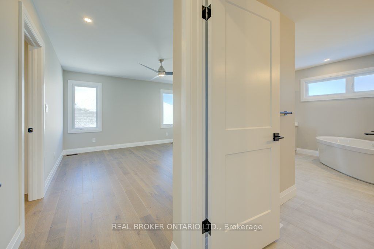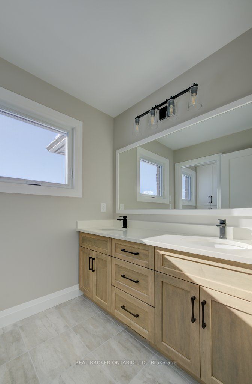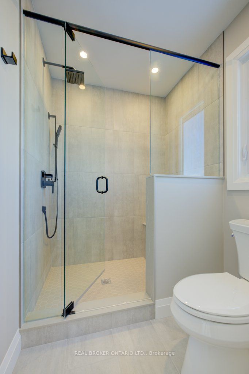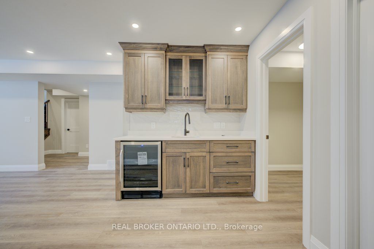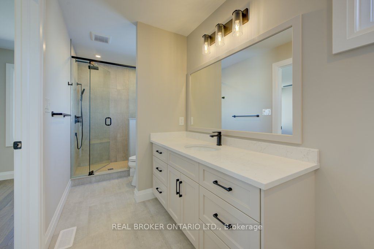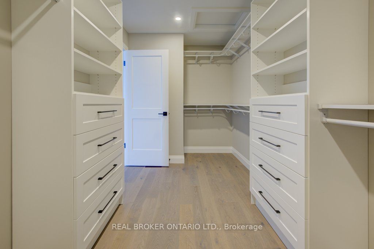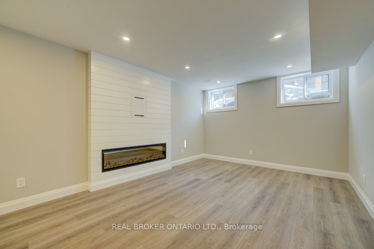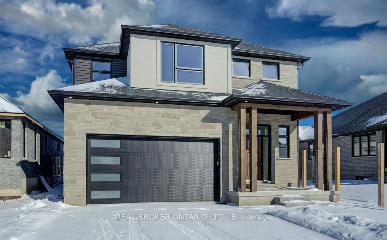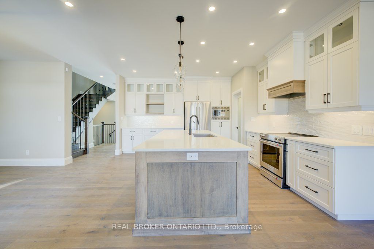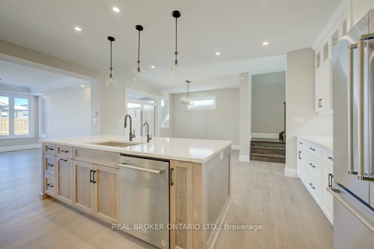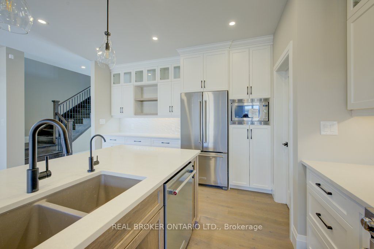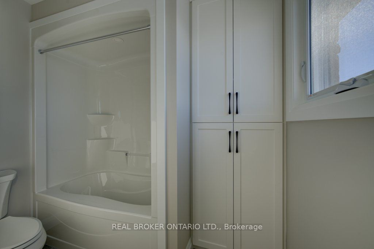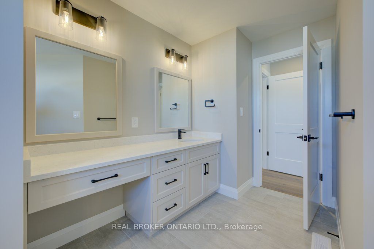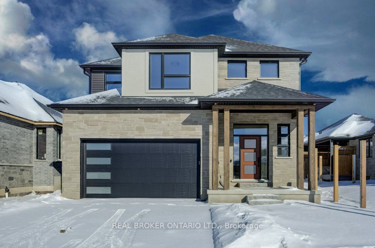
$1,275,000
Est. Payment
$4,870/mo*
*Based on 20% down, 4% interest, 30-year term
Listed by REAL BROKER ONTARIO LTD.
Detached•MLS #X11945546•New
Price comparison with similar homes in Woolwich
Compared to 4 similar homes
7.2% Higher↑
Market Avg. of (4 similar homes)
$1,189,750
Note * Price comparison is based on the similar properties listed in the area and may not be accurate. Consult licences real estate agent for accurate comparison
Room Details
| Room | Features | Level |
|---|---|---|
Dining Room 3.55 × 3.94 m | Main | |
Kitchen 4.72 × 5.59 m | Pantry | Main |
Living Room 4.27 × 5.31 m | Electric Fireplace | Main |
Bedroom 3.24 × 3.94 m | Second | |
Primary Bedroom 5.72 × 3.96 m | Walk-In Closet(s) | Second |
Bedroom 3.62 × 3.92 m | Walk-In Closet(s) | Second |
Client Remarks
Located in the coveted South Parkwood neighborhood, this beautiful home is designed for your family to grow and create lasting memories. Its elegant exterior blends brick, stone, stucco, and stained timber porch beams, setting a warm and inviting tone. Relax on the covered rear porch, crafted with composite decking, while your kids play in the fully fenced backyard or enjoy the nearby playground just a short walk away. Inside, the thoughtfully designed layout fosters connection and comfort. The sunken entry and 9-foot ceilings on the main floor create a spacious feel, while stained maple staircases with wrought iron spindles add timeless charm. The gourmet kitchen is a chefs dream, featuring painted maple cabinetry, quartz countertops, soft-close hardware, and upgrades like pull-out spice racks, a decorative range hood, and integrated LED lighting. This is the heart of the home, where family meals and memories are made. Upstairs, your personal retreat awaits in the main suite. The luxurious ensuite includes in-floor heating, a custom tile shower with a niche and glass enclosure, and a freestanding tub for spa-like relaxation. Two separate vanities, one with a makeup station, add both elegance and practicality, while the spacious walk-in closet keeps mornings stress-free. The fully finished basement offers versatile space, ideal for entertaining or as an in-law suite. It features a wet bar, a cozy rec room with a modern electric fireplace, and thoughtful design for hosting family and friends. This custom-built Emerald Home is not only stunning but also smart, equipped with energy-efficient features, Control4 home automation, a video doorbell, and a rough-in for an EV charger. More than a house, its a place for your family to create memories, find comfort, and embrace lifes possibilities.
About This Property
76 Weymouth Street, Woolwich, N3B 0E3
Home Overview
Basic Information
Walk around the neighborhood
76 Weymouth Street, Woolwich, N3B 0E3
Shally Shi
Sales Representative, Dolphin Realty Inc
English, Mandarin
Residential ResaleProperty ManagementPre Construction
Mortgage Information
Estimated Payment
$1,020,000 Principal and Interest
 Walk Score for 76 Weymouth Street
Walk Score for 76 Weymouth Street

Book a Showing
Tour this home with Shally
Frequently Asked Questions
Can't find what you're looking for? Contact our support team for more information.
Check out 100+ listings near this property. Listings updated daily
See the Latest Listings by Cities
1500+ home for sale in Ontario

Looking for Your Perfect Home?
Let us help you find the perfect home that matches your lifestyle
