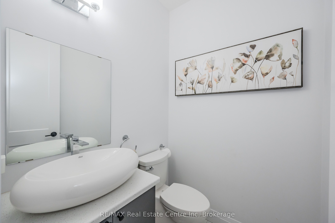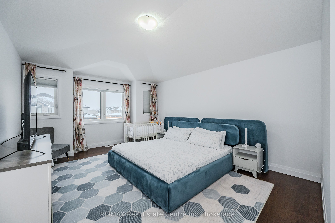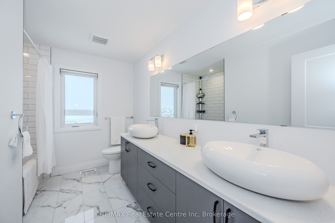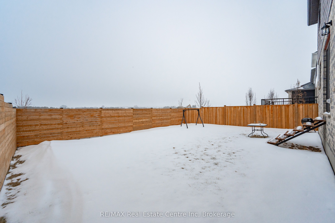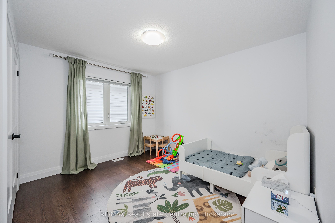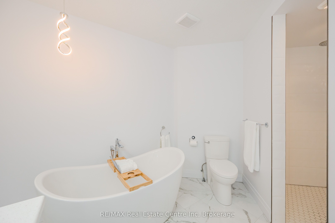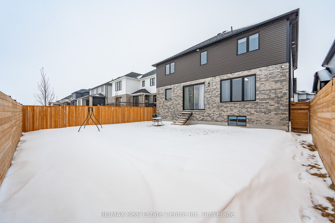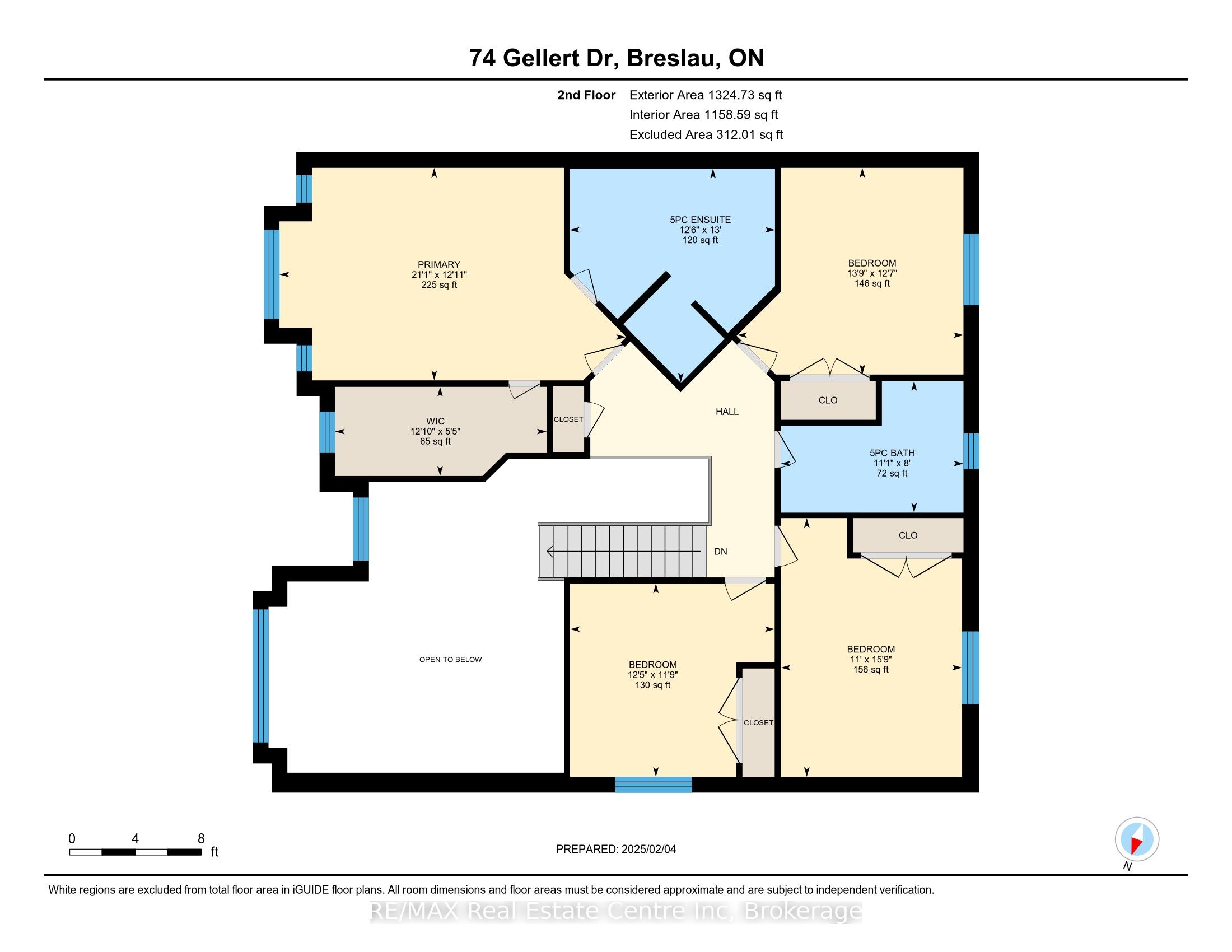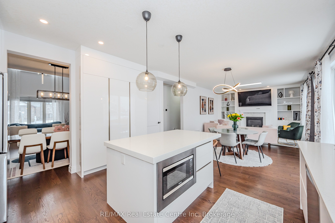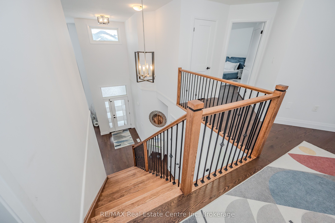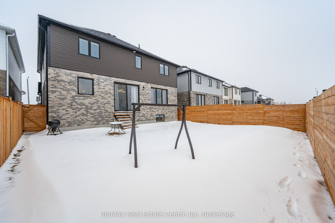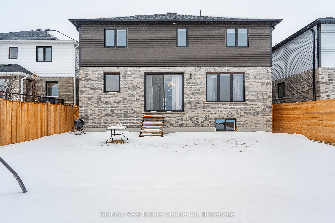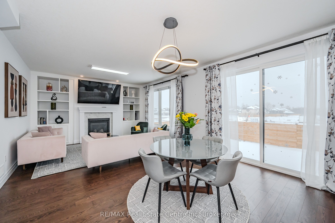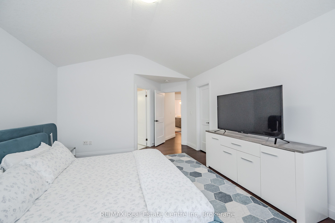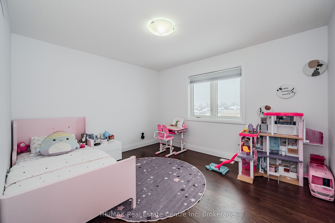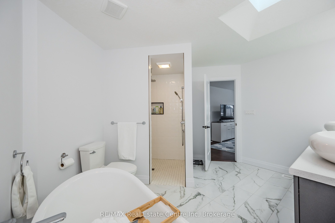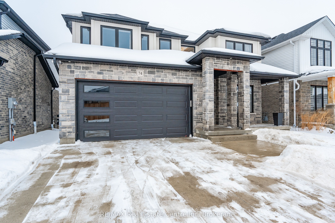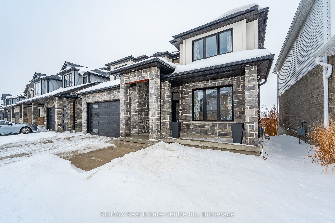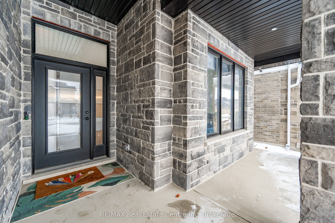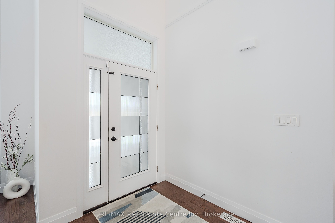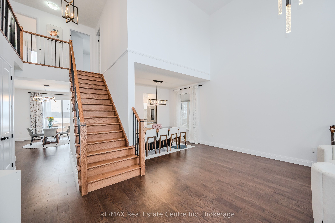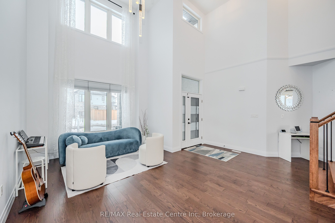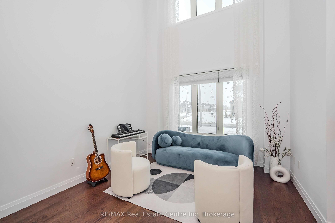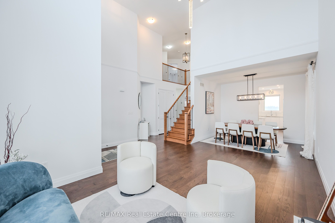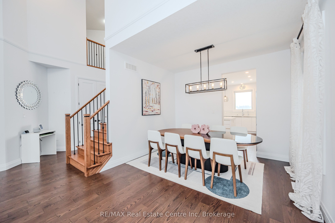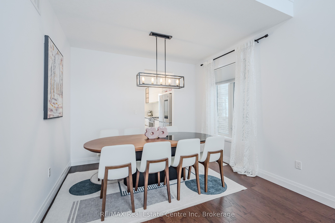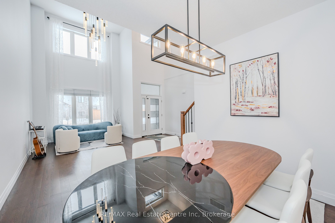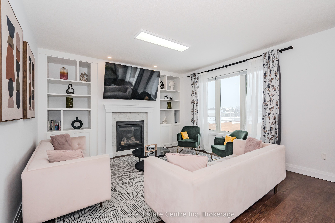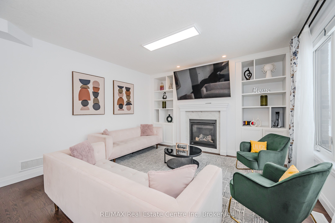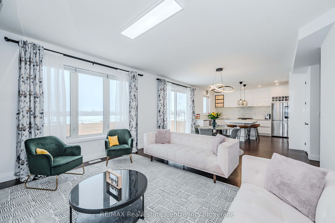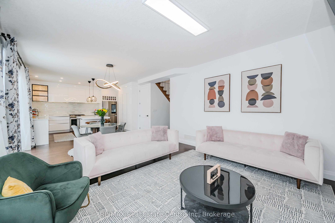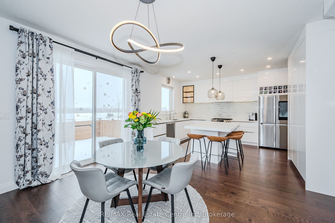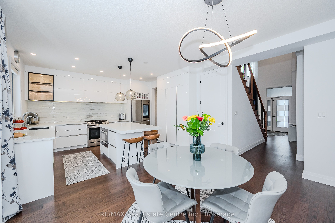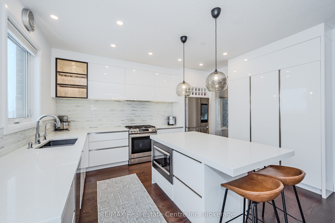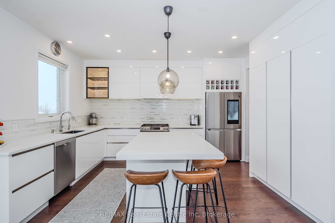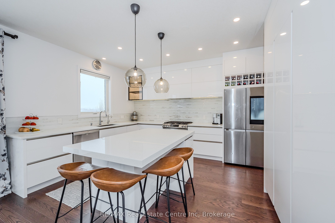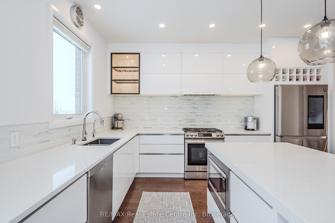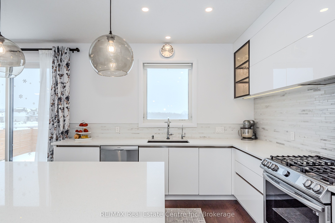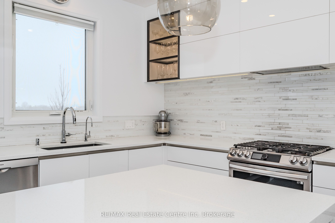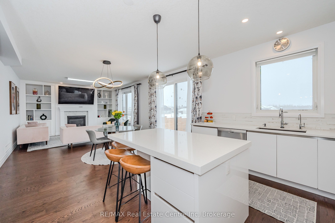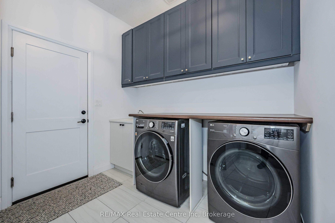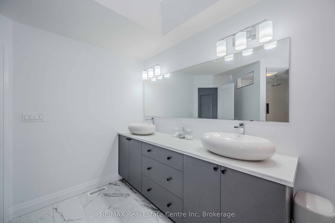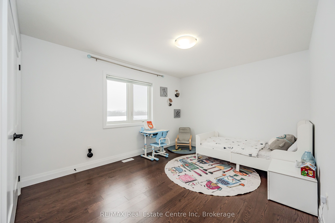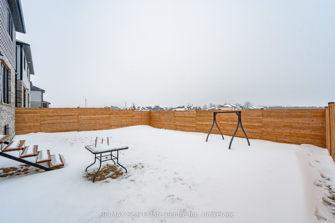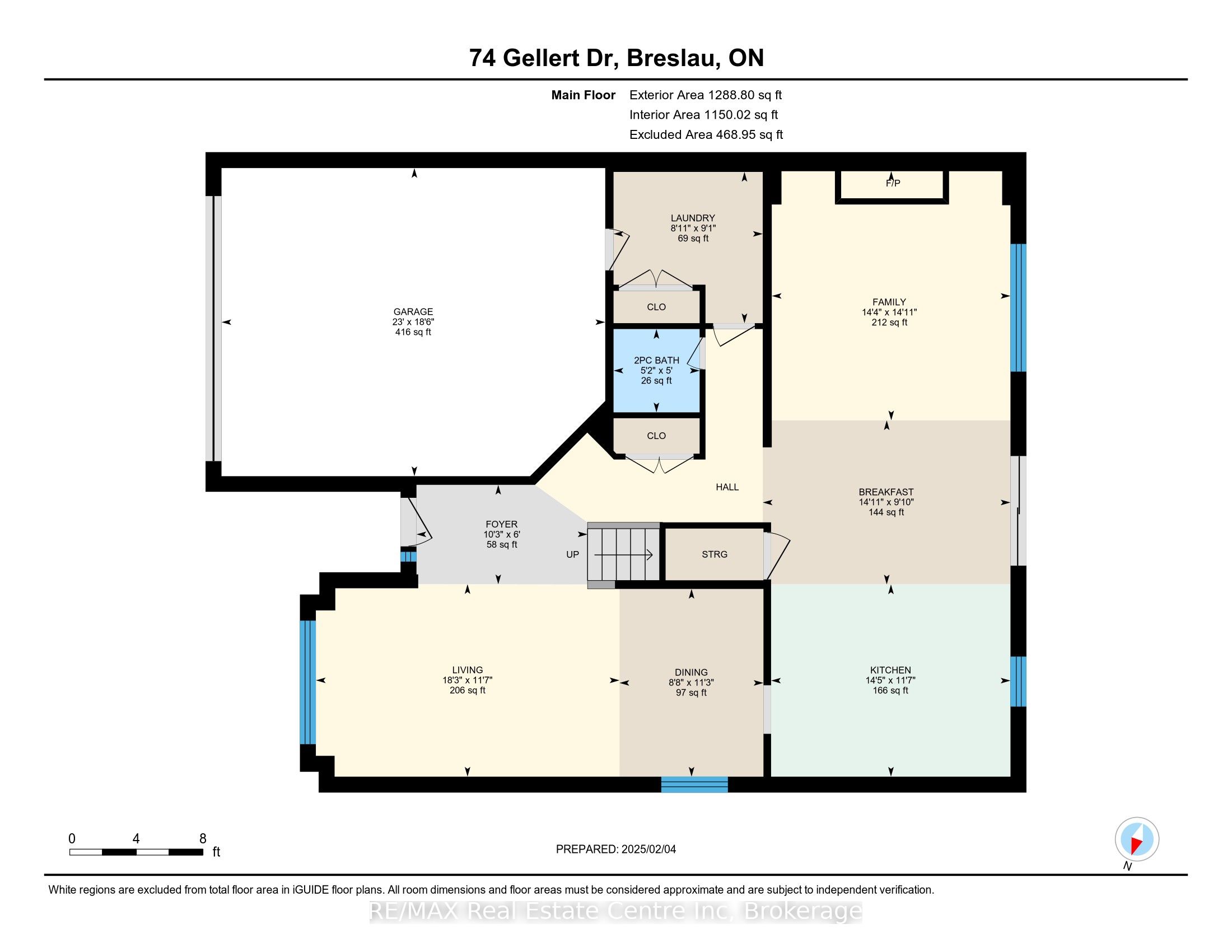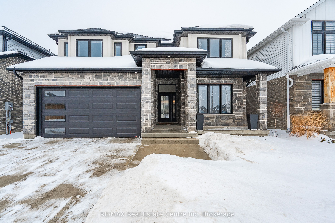
$1,375,000
Est. Payment
$5,252/mo*
*Based on 20% down, 4% interest, 30-year term
Listed by RE/MAX Real Estate Centre Inc
Detached•MLS #X11957122•New
Price comparison with similar homes in Woolwich
Compared to 9 similar homes
33.4% Higher↑
Market Avg. of (9 similar homes)
$1,030,833
Note * Price comparison is based on the similar properties listed in the area and may not be accurate. Consult licences real estate agent for accurate comparison
Room Details
| Room | Features | Level |
|---|---|---|
Kitchen 4.38 × 3.52 m | Centre IslandHardwood FloorOverlooks Family | Main |
Dining Room 3.44 × 2.64 m | Hardwood Floor | Main |
Living Room 5.56 × 3.52 m | Hardwood Floor | Main |
Primary Bedroom 6.42 × 3.94 m | 5 Pc EnsuiteW/W ClosetCathedral Ceiling(s) | Second |
Bedroom 2 4.79 × 3.36 m | Hardwood Floor | Second |
Bedroom 3 3.79 × 3.58 m | Hardwood Floor | Second |
Client Remarks
Elevate your lifestyle in this 2600 sqft, newer Thomasfield home, nestled in a desirable enclave on the edge of Kitchener, and backing onto green space. The formal living room with a soaring 2 storey ceiling, and formal dining room provides the perfect backdrop for entertaining, while the chef-inspired kitchen is a culinary dream come true. The centre island, premium high-gloss cabinets, and large dinette with walkout to the fenced backyard create a seamless transition between indoor and outdoor living. The family room is the heart of this home, designed to bring people together with its gorgeous hardwood flooring, gas fireplace, and open view to the kitchen. This thoughtful layout ensures you'll never be alone in the kitchen again! A sunken main floor laundry room serves as a convenient mudroom and access to the double garage. The piece de resistance is the primary bedroom suite with a generous walk-in closet and 5pc en suite with curb-less shower, double sinks, and deep soaker tub. With three additional bedrooms to complete this fantastic floor plan, there's plenty of room for family and friends to spread out. Don't miss this incredible opportunity to own a piece of paradise in Breslau. With its unbeatable location, numerous upgrades, and thoughtful design, this property is sure to impress. Make it yours today! A full list of upgrades is available upon request, and in the supplements section.
About This Property
74 Gellert Drive, Woolwich, N0B 1M0
Home Overview
Basic Information
Walk around the neighborhood
74 Gellert Drive, Woolwich, N0B 1M0
Shally Shi
Sales Representative, Dolphin Realty Inc
English, Mandarin
Residential ResaleProperty ManagementPre Construction
Mortgage Information
Estimated Payment
$0 Principal and Interest
 Walk Score for 74 Gellert Drive
Walk Score for 74 Gellert Drive

Book a Showing
Tour this home with Shally
Frequently Asked Questions
Can't find what you're looking for? Contact our support team for more information.
Check out 100+ listings near this property. Listings updated daily
See the Latest Listings by Cities
1500+ home for sale in Ontario

Looking for Your Perfect Home?
Let us help you find the perfect home that matches your lifestyle
