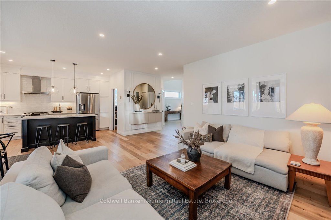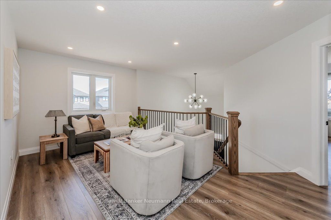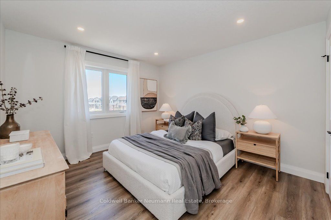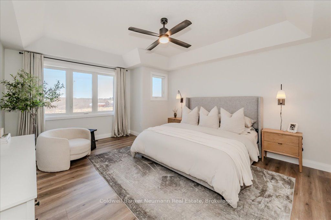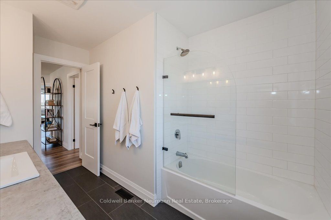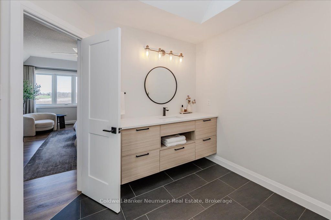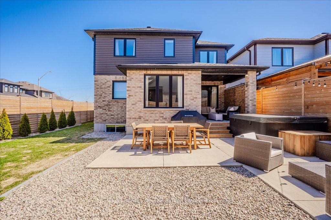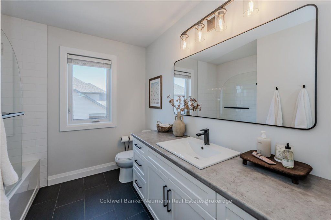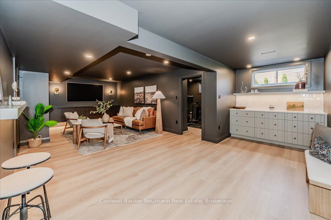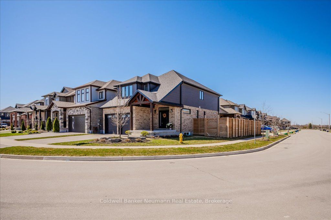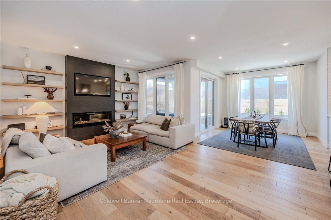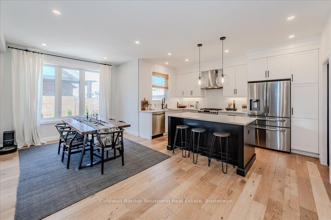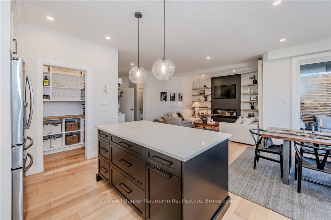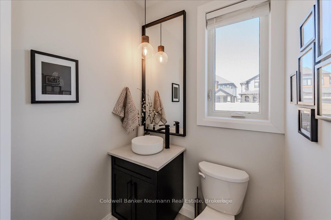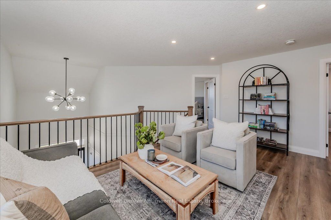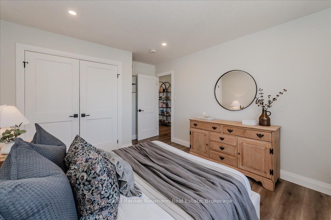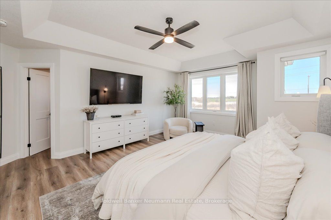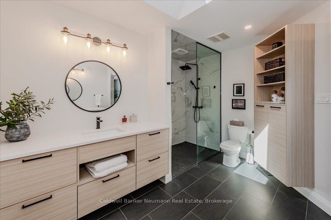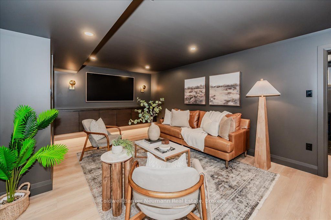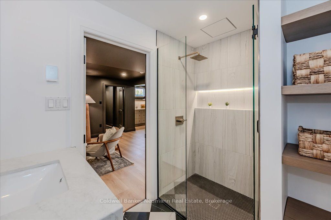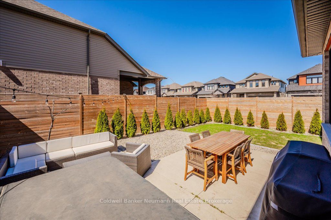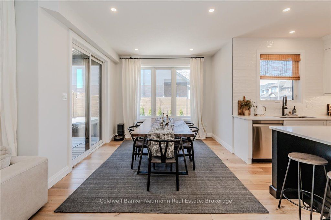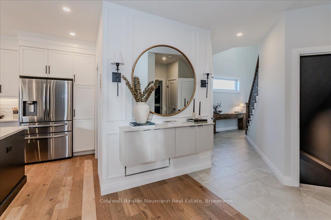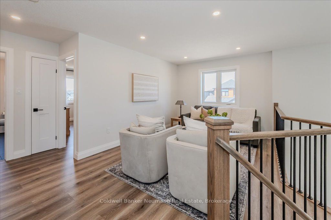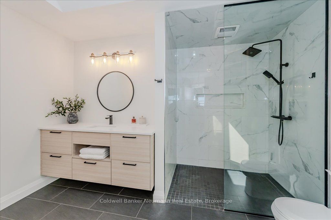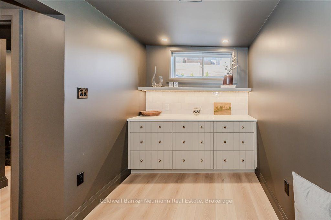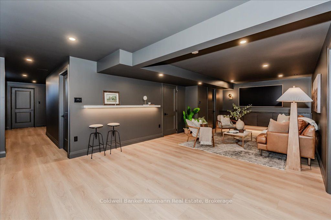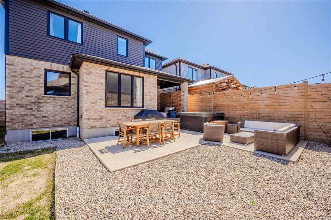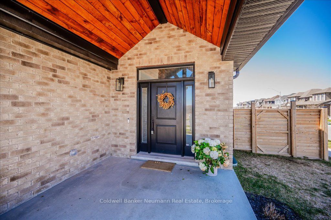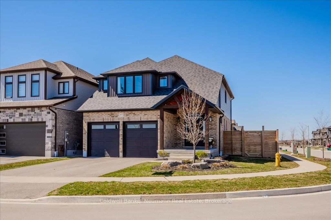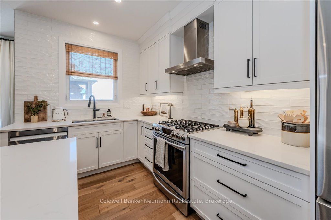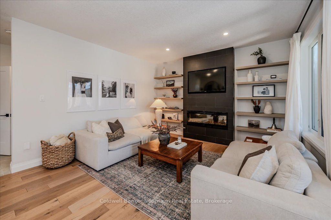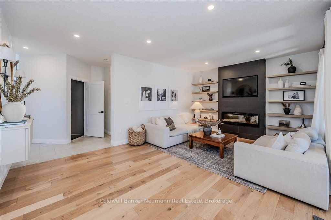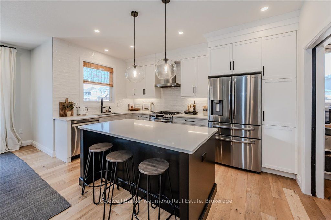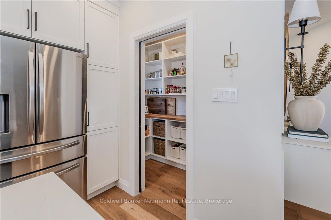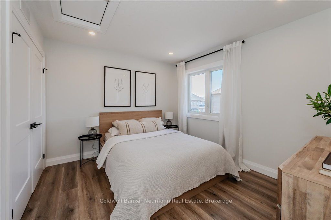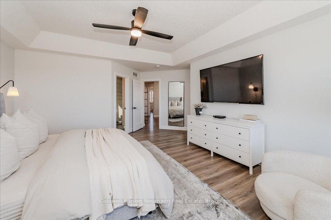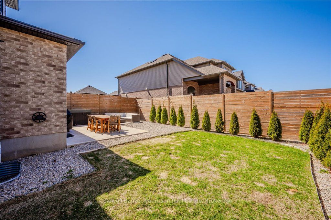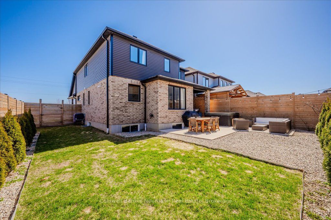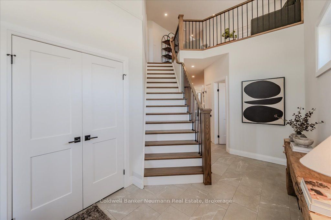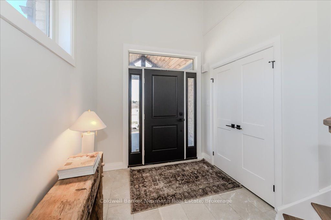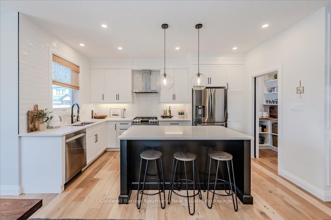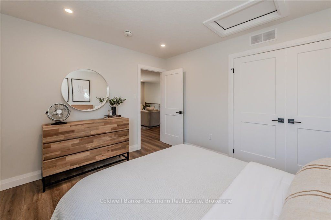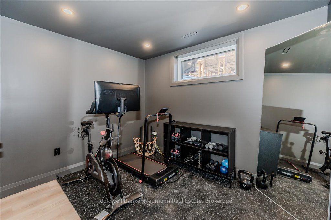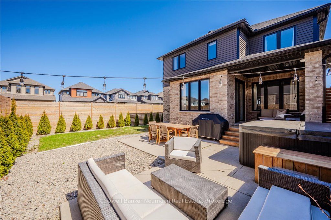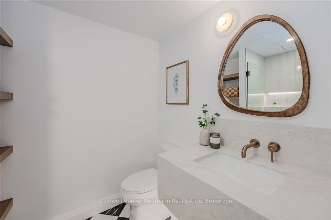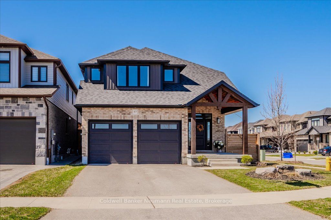
$1,350,000
Est. Payment
$5,156/mo*
*Based on 20% down, 4% interest, 30-year term
Listed by Coldwell Banker Neumann Real Estate
Detached•MLS #X12095340•New
Price comparison with similar homes in Woolwich
Compared to 6 similar homes
12.6% Higher↑
Market Avg. of (6 similar homes)
$1,198,835
Note * Price comparison is based on the similar properties listed in the area and may not be accurate. Consult licences real estate agent for accurate comparison
Room Details
| Room | Features | Level |
|---|---|---|
Living Room 6.01 × 4.24 m | Main | |
Dining Room 3.27 × 3.19 m | Main | |
Kitchen 2.58 × 4.44 m | Main | |
Primary Bedroom 5.04 × 5 m | Second | |
Bedroom 3.62 × 3.16 m | Second | |
Bedroom 3.46 × 4.46 m | Second |
Client Remarks
What do families look for when searching for their forever home? A quiet corner lot on a family-friendly street check. A vibrant neighbourhood filled with kids and just steps to a soon-to-be-built school absolutely. A professionally designed and updated home, without a doubt. Well then, welcome to the home everyone has been waiting for. Not a single expense was spared in creating this one-of-a-kind property. As you approach, a stunning barnwood beam entrance welcomes you to the grand two-storey foyer. Stepping inside, you'll instantly be captivated by the thoughtful details from the oversized windows that flood the home with natural light, to the stylish kitchen featuring a trendy backsplash, large pantry, and oversized island perfect for gatherings. The main living area offers a cozy yet modern vibe with custom floating shelves and a statement fireplace that anchors the space beautifully. Upstairs, a separate loft offers an ideal bonus living area, along with two spacious bedrooms and a truly luxurious primary retreat. The primary suite features a large walk-in closet, a spa-like four-piece ensuite, and expansive windows overlooking peaceful open fields. Just when you think it cant get any better, head downstairs. The fully permitted and newly renovated basement is a showstopper. From the sleek dry bar to the floating TV shelf and the heated bathroom floors, every detail was meticulously planned and executed. The basement bedroom is currently used as a home gym but offers versatility to suit your needs. This home blends thoughtful design, modern finishes, and family functionality in a way that truly sets it apart. Located in the growing community of Breslau, youll enjoy the best of both worlds a small-town feel with quick access to Kitchener, Waterloo, Guelph, and the Region of Waterloo International Airport. Its a place where neighbours know each other, kids ride their bikes down quiet streets, and families put down roots.
About This Property
57 Tristan Crescent, Woolwich, N0B 1M0
Home Overview
Basic Information
Walk around the neighborhood
57 Tristan Crescent, Woolwich, N0B 1M0
Shally Shi
Sales Representative, Dolphin Realty Inc
English, Mandarin
Residential ResaleProperty ManagementPre Construction
Mortgage Information
Estimated Payment
$0 Principal and Interest
 Walk Score for 57 Tristan Crescent
Walk Score for 57 Tristan Crescent

Book a Showing
Tour this home with Shally
Frequently Asked Questions
Can't find what you're looking for? Contact our support team for more information.
See the Latest Listings by Cities
1500+ home for sale in Ontario

Looking for Your Perfect Home?
Let us help you find the perfect home that matches your lifestyle
