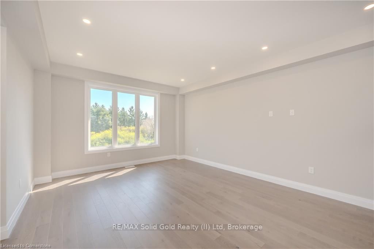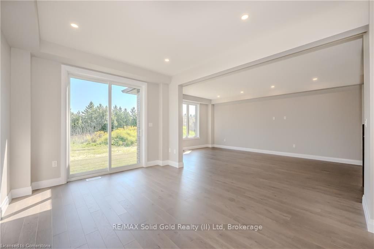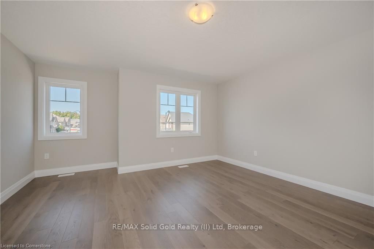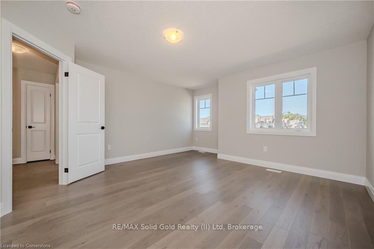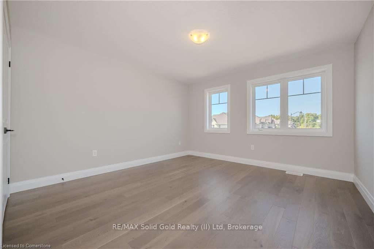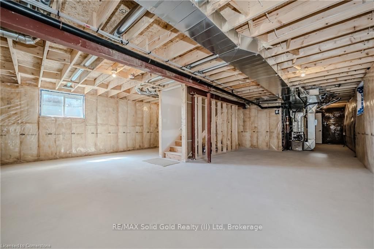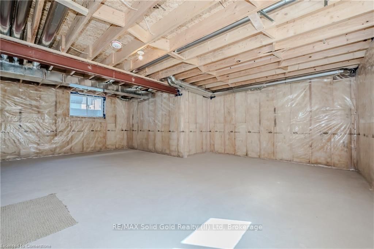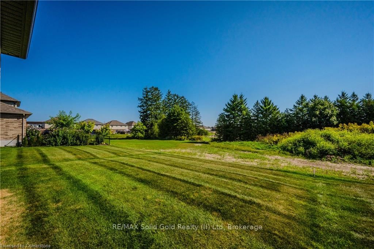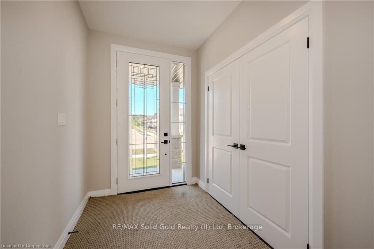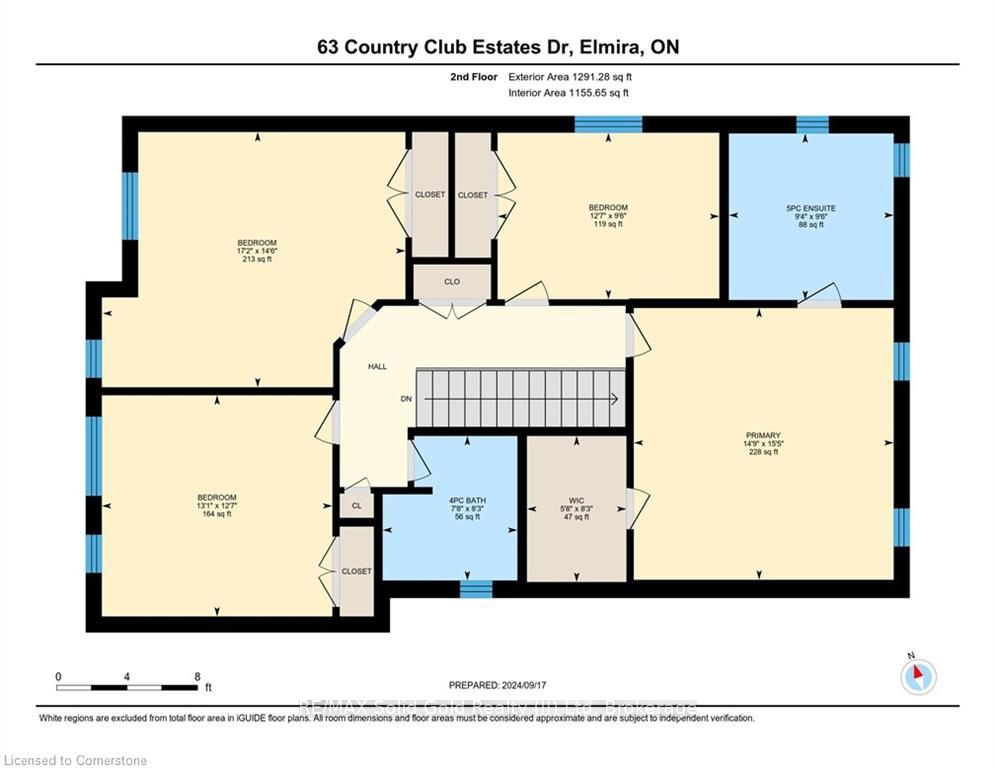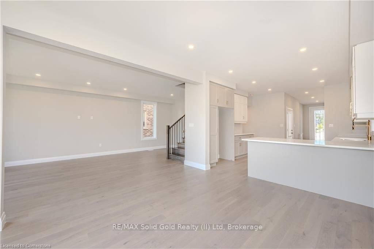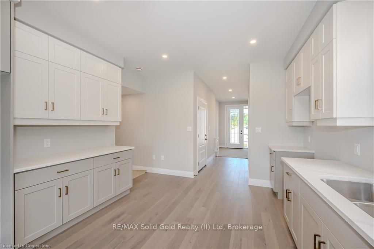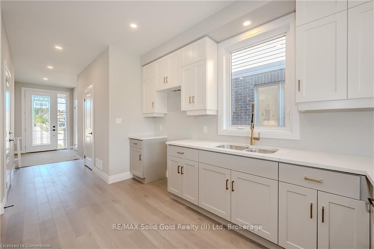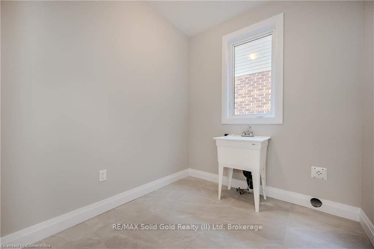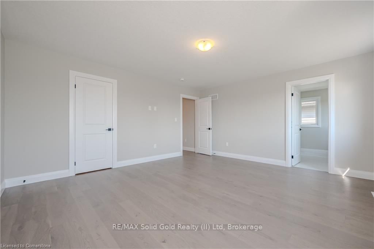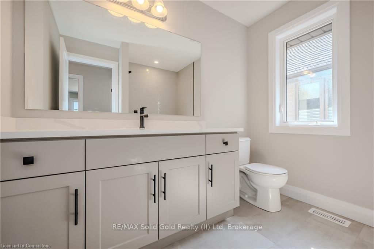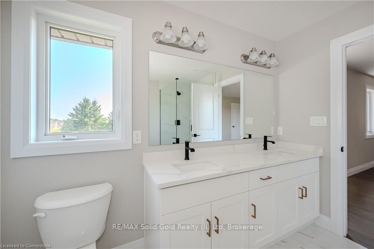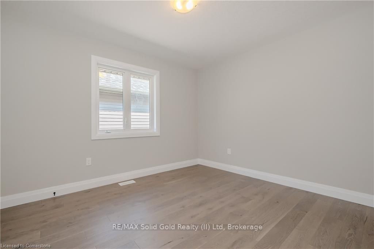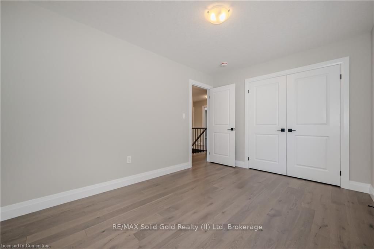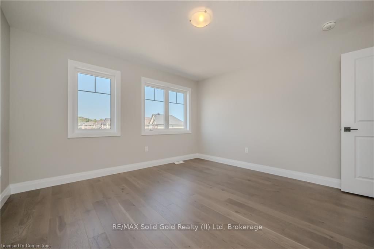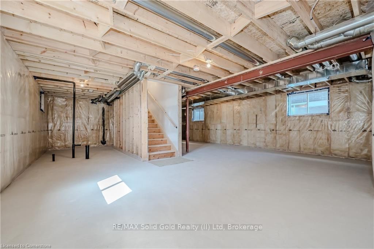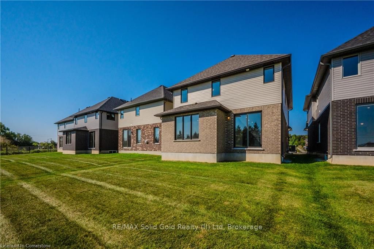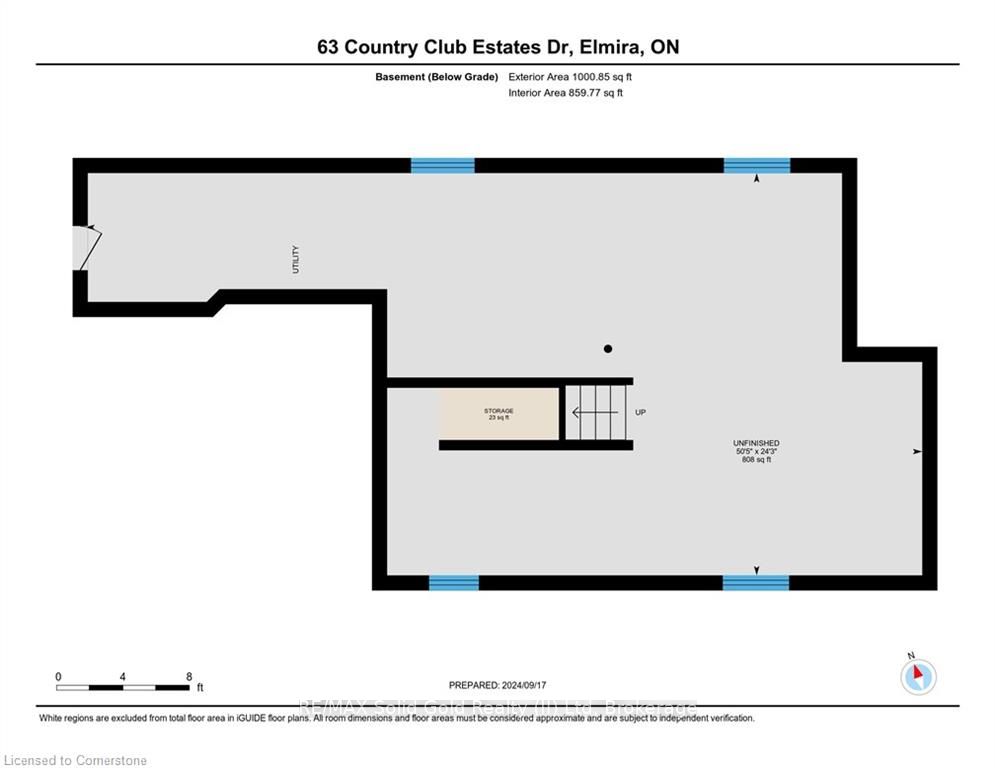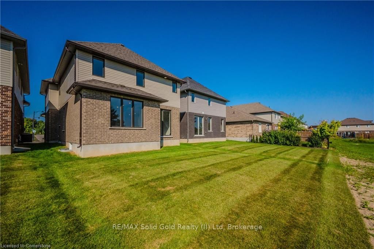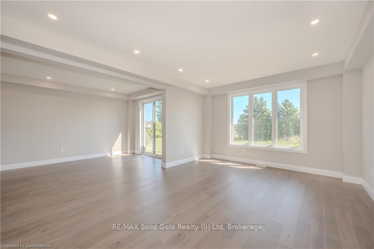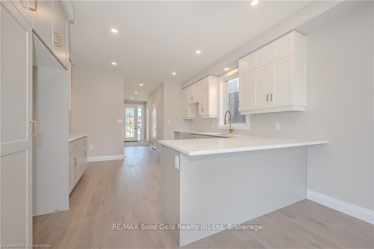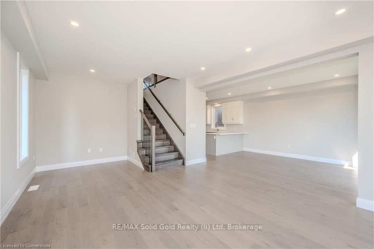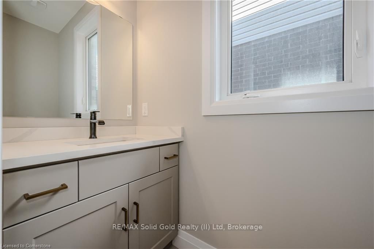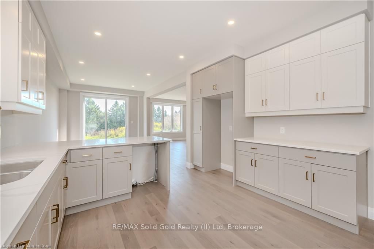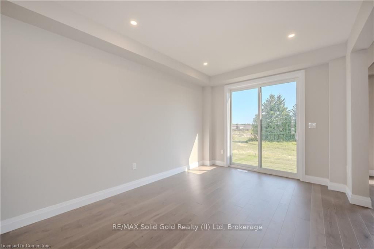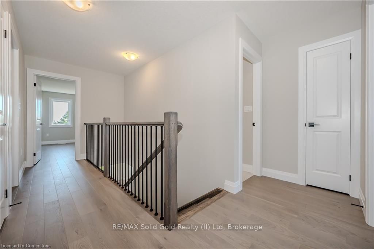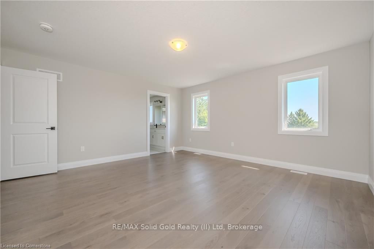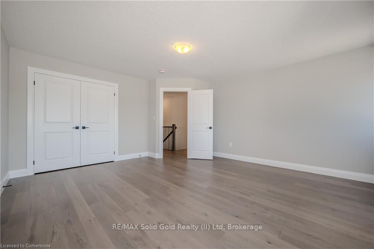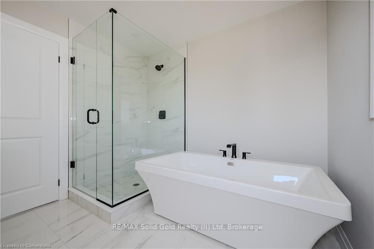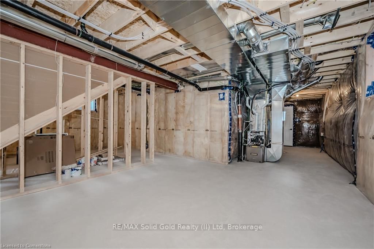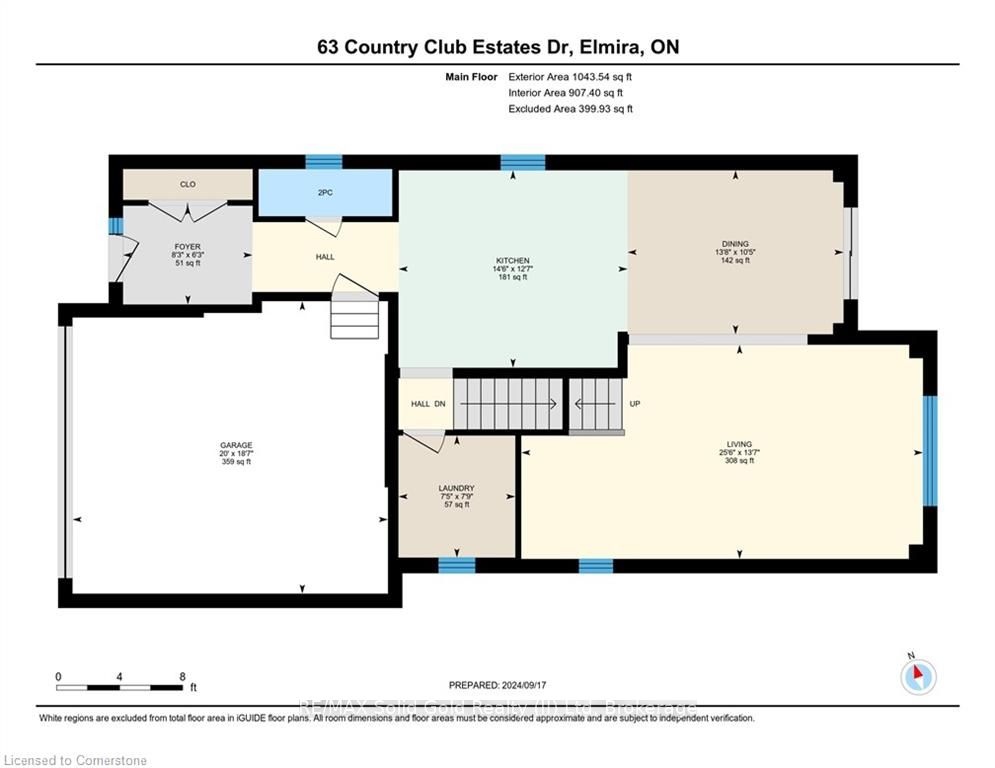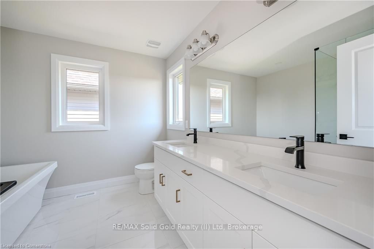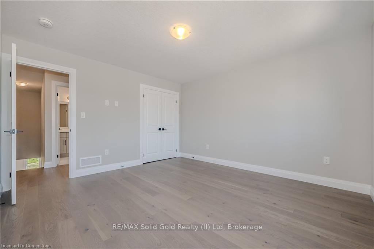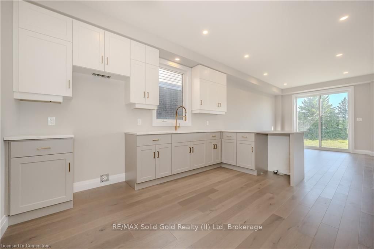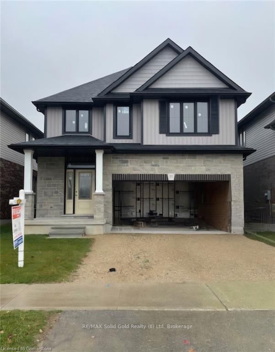
$1,029,900
Est. Payment
$3,934/mo*
*Based on 20% down, 4% interest, 30-year term
Listed by RE/MAX Solid Gold Realty (II) Ltd
Detached•MLS #X11930760•Extension
Price comparison with similar homes in Woolwich
Compared to 8 similar homes
-4.1% Lower↓
Market Avg. of (8 similar homes)
$1,073,587
Note * Price comparison is based on the similar properties listed in the area and may not be accurate. Consult licences real estate agent for accurate comparison
Room Details
| Room | Features | Level |
|---|---|---|
Kitchen 3.86 × 4.27 m | Main | |
Dining Room 3.23 × 4.62 m | Main | |
Primary Bedroom 4.72 × 4.57 m | Second | |
Bedroom 2.9 × 3.86 m | Second | |
Bedroom 4.47 × 4.67 m | Second | |
Bedroom 3.84 × 4.57 m | Second |
Client Remarks
ANOTHER gorgeous FINORO custom built home! This enlarged "Glendale" plan offers an open concept floorplan and 4 upper level bedrooms! Imagine moving into a superior quality home without having to wait over a year for it to be completed? This modern family sized home has something for everyone in your growing family. The main floor is lit up with 22 potlights! You are going to fall in love with the spacious kitchen offering both electrical and gas hook ups for your stove, a breakfast bar in the peninsula, and a large pantry cupboard. The formal dining room offer offers a walkout to your future sundeck. Just wait until you see what's upstairs! A primary bedroom suite with your own large walk-in closet and a gorgeous 3 piece ensuite equipped with a tile and glass door shower measuring 4'10" by 3'1". But wait...there's more! The home offers a large unfinished basement complete with a rough-in for a 4 piece bathroom and room for 2 additional bedrooms and a large Recreation room all brightened by 3 large windows. Other finishing touches and upgrades include quality windows and doors by Jeld Wen, a 200 amp hydro service, a "Fantech" air exchanger, central air conditioning, paved asphalt driveway and so much more to see! If you make a wise purchase here, you still have time to select some of the interior finishings for this home! The photos and virtual tour attached to this listing are taken from another listing (63 Country Club Estates) with the intent to give you a sense of the quality and style that this home will be finished with.
About This Property
55 COUNTRY CLUB ESTATES Drive, Woolwich, N3B 0B4
Home Overview
Basic Information
Walk around the neighborhood
55 COUNTRY CLUB ESTATES Drive, Woolwich, N3B 0B4
Shally Shi
Sales Representative, Dolphin Realty Inc
English, Mandarin
Residential ResaleProperty ManagementPre Construction
Mortgage Information
Estimated Payment
$0 Principal and Interest
 Walk Score for 55 COUNTRY CLUB ESTATES Drive
Walk Score for 55 COUNTRY CLUB ESTATES Drive

Book a Showing
Tour this home with Shally
Frequently Asked Questions
Can't find what you're looking for? Contact our support team for more information.
See the Latest Listings by Cities
1500+ home for sale in Ontario

Looking for Your Perfect Home?
Let us help you find the perfect home that matches your lifestyle
