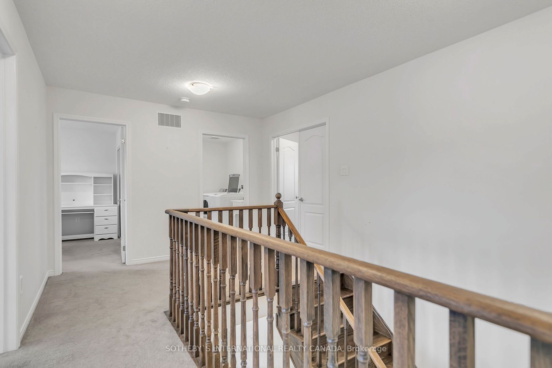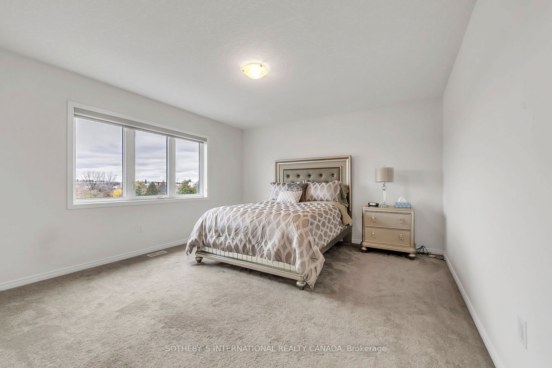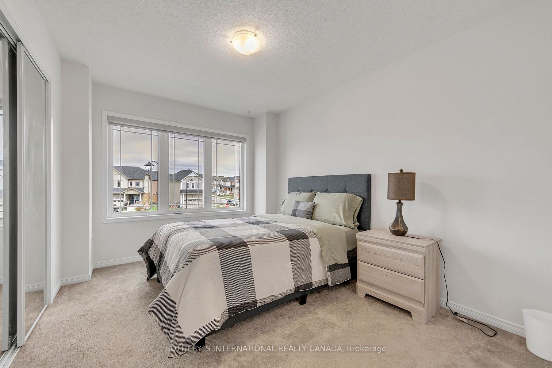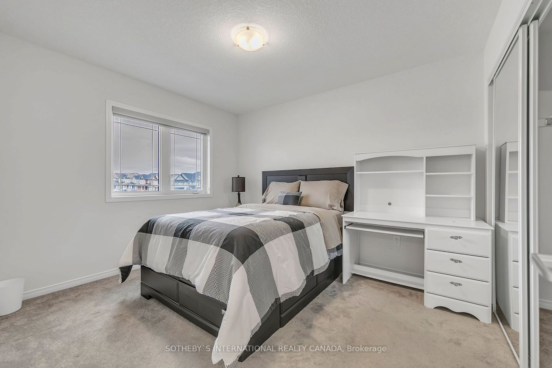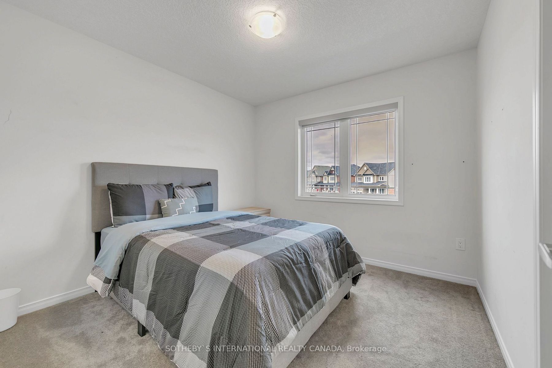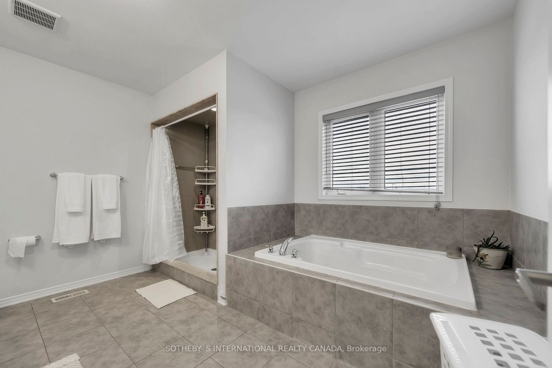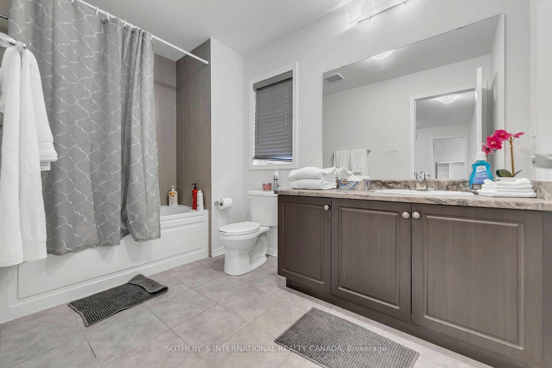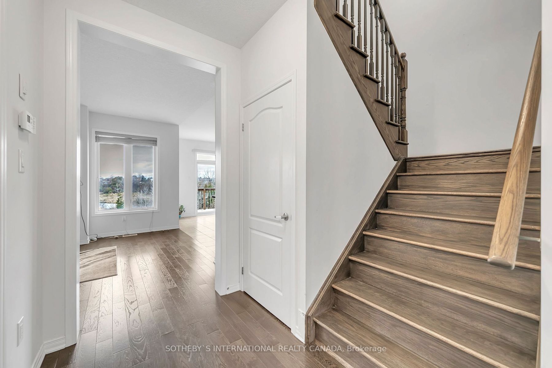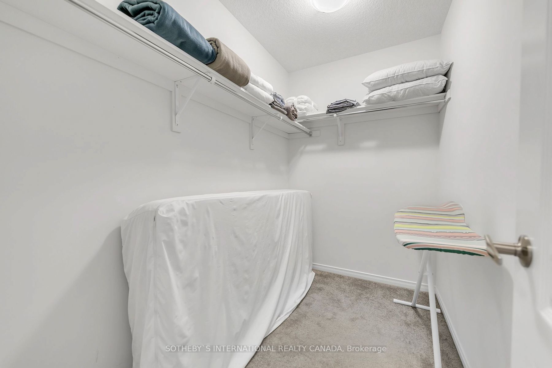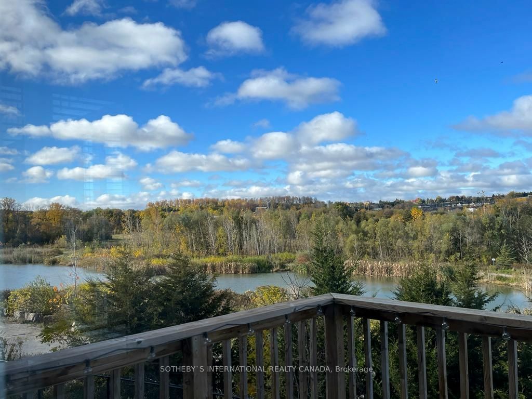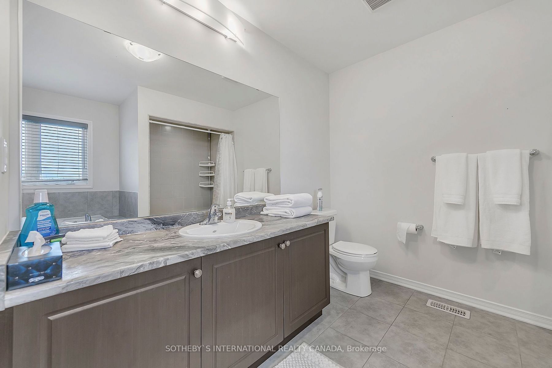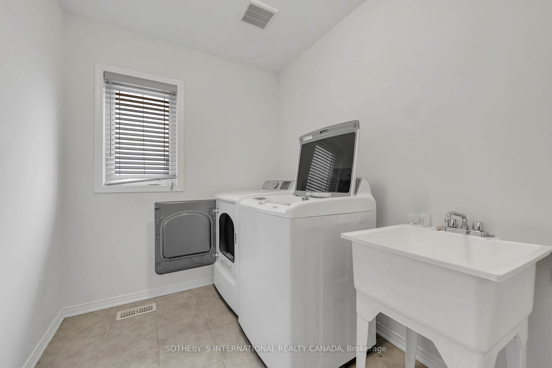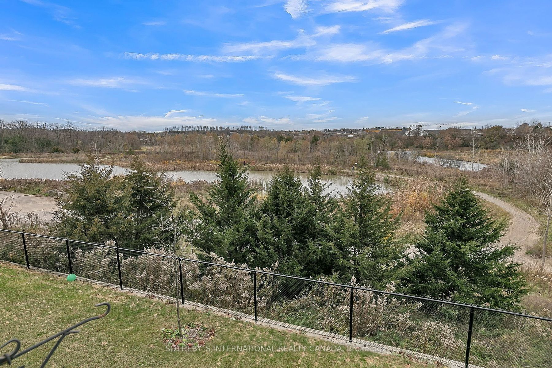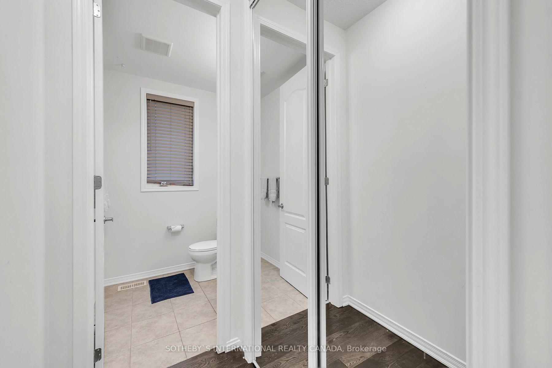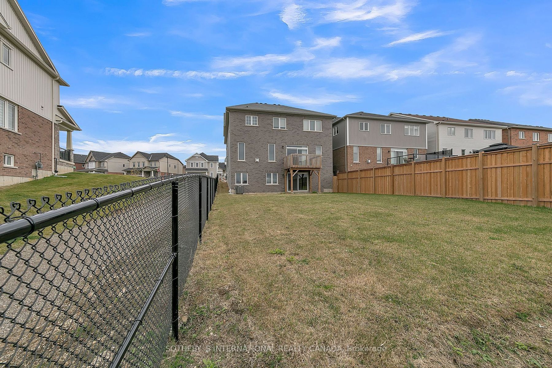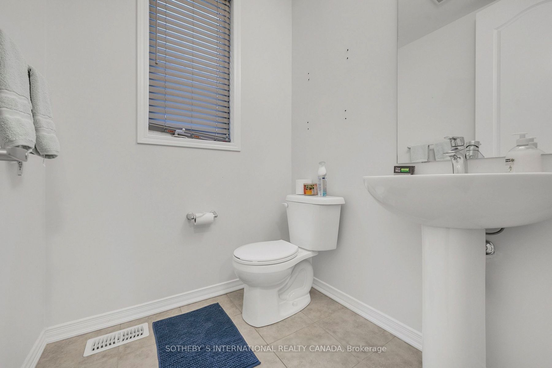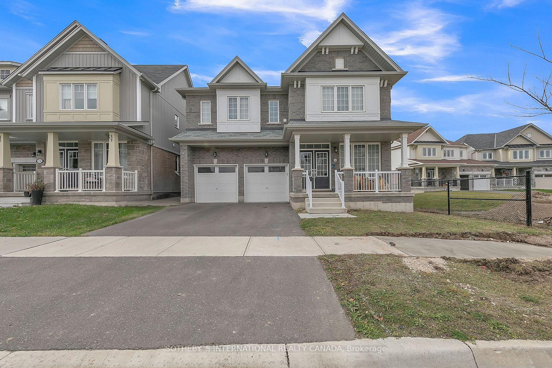
$1,395,000
Est. Payment
$5,328/mo*
*Based on 20% down, 4% interest, 30-year term
Listed by SOTHEBY`S INTERNATIONAL REALTY CANADA
Detached•MLS #X12041682•New
Room Details
| Room | Features | Level |
|---|---|---|
Living Room 6 × 4.87 m | FireplaceOverlooks RavineCombined w/Kitchen | Ground |
Kitchen 3.35 × 3.35 m | Open ConceptStainless Steel ApplCentre Island | Ground |
Dining Room 4.26 × 3 m | Hardwood FloorWindow | Ground |
Primary Bedroom 5.48 × 3.96 m | 4 Pc EnsuiteWalk-In Closet(s) | Second |
Bedroom 2 4.57 × 3.65 m | 4 Pc BathWalk-In Closet(s)Large Window | Second |
Bedroom 3 3.96 × 3.65 m | 4 Pc BathClosetLarge Window | Second |
Client Remarks
Welcome to your dream home in the prestigious Riverland community of Breslau! This exceptional 3,000+sqft residence offers an elegant blend of modern comfort and natural beauty, with breathtaking views of the Grand River. Designed for families who love space and style, this home features 6 bedrooms and 6 bathrooms, making it perfect for multi-generational living. Step inside to discover a thoughtfully designed open-concept main floor, where natural light floods the spacious living and dining areas. The beautifully designed kitchen is a chef's delight, boasting stainless steel appliances, an oversized island, and a walk-in pantry with convenient garage access ideal for busy lifestyles. Upstairs, the luxurious primary suite is a private retreat, complete with a spa-like ensuite and a spacious walk-in closet. Additional bedrooms are generously sized, offering comfort and privacy for the whole family. The fully finished walkout basement expands the living space, featuring additional bedrooms and bathrooms perfect for guests, extended family, or potential rental income. The large, private backyard backs onto the Grand River, offering ample space for kids to play, outdoor entertaining, or simply enjoying the peaceful surroundings. Enjoy easy access to scenic walking trails, parks, and all the amenities of Kitchener, Waterloo, and Guelph just minutes away! Experience riverside living at its finest in this rare and remarkable home. Don't miss your chance to make it yours!
About This Property
246 Dolman Street, Woolwich, N0B 1M0
Home Overview
Basic Information
Walk around the neighborhood
246 Dolman Street, Woolwich, N0B 1M0
Shally Shi
Sales Representative, Dolphin Realty Inc
English, Mandarin
Residential ResaleProperty ManagementPre Construction
Mortgage Information
Estimated Payment
$0 Principal and Interest
 Walk Score for 246 Dolman Street
Walk Score for 246 Dolman Street

Book a Showing
Tour this home with Shally
Frequently Asked Questions
Can't find what you're looking for? Contact our support team for more information.
See the Latest Listings by Cities
1500+ home for sale in Ontario

Looking for Your Perfect Home?
Let us help you find the perfect home that matches your lifestyle
