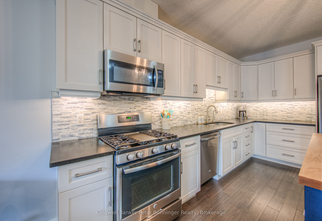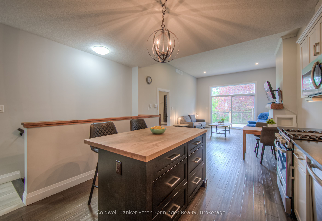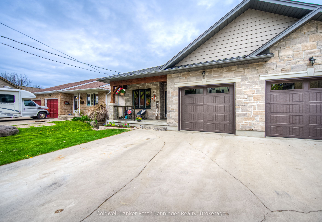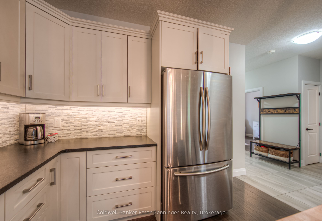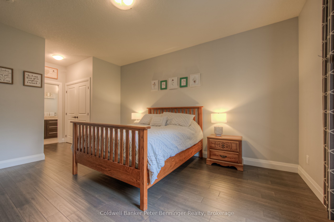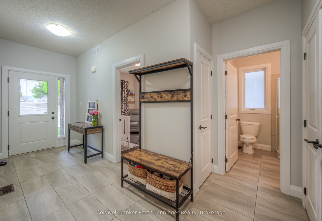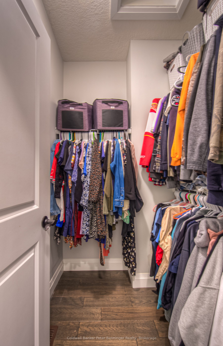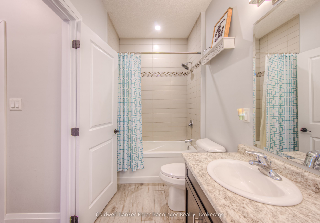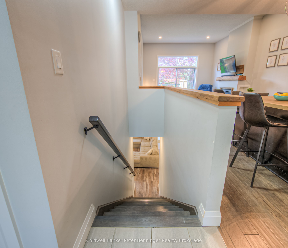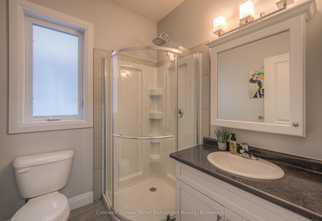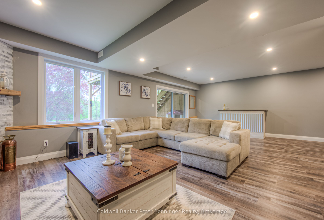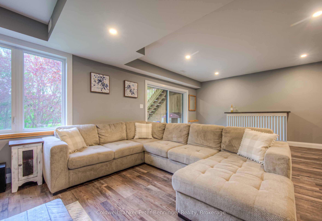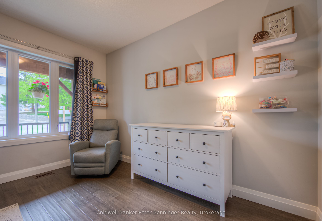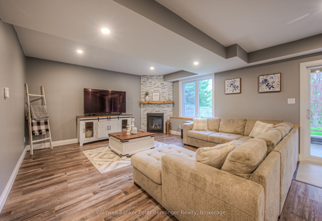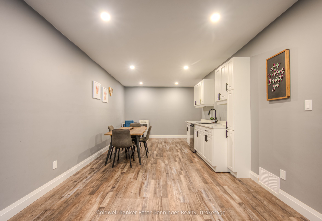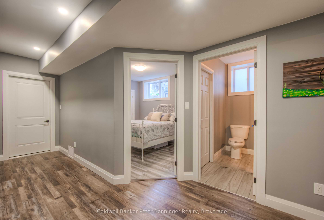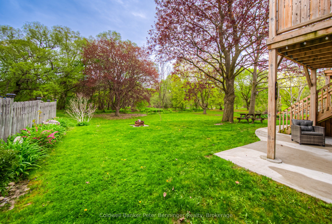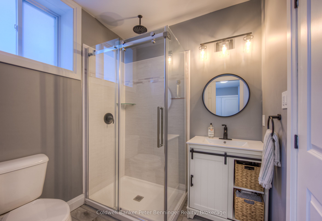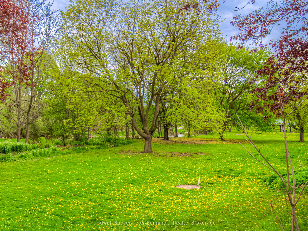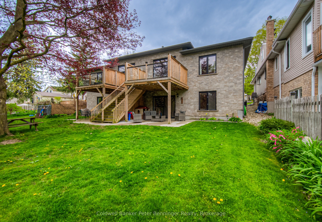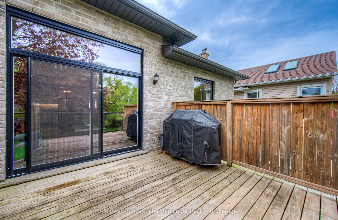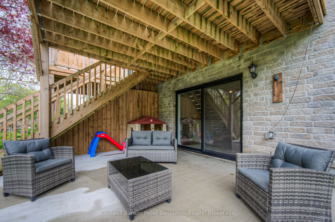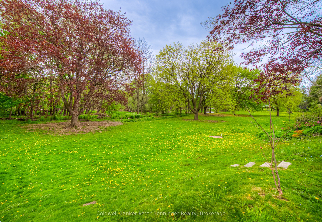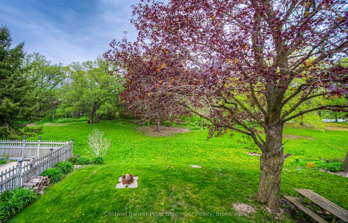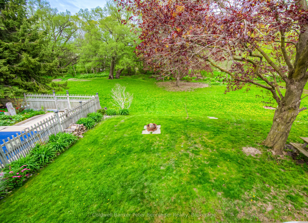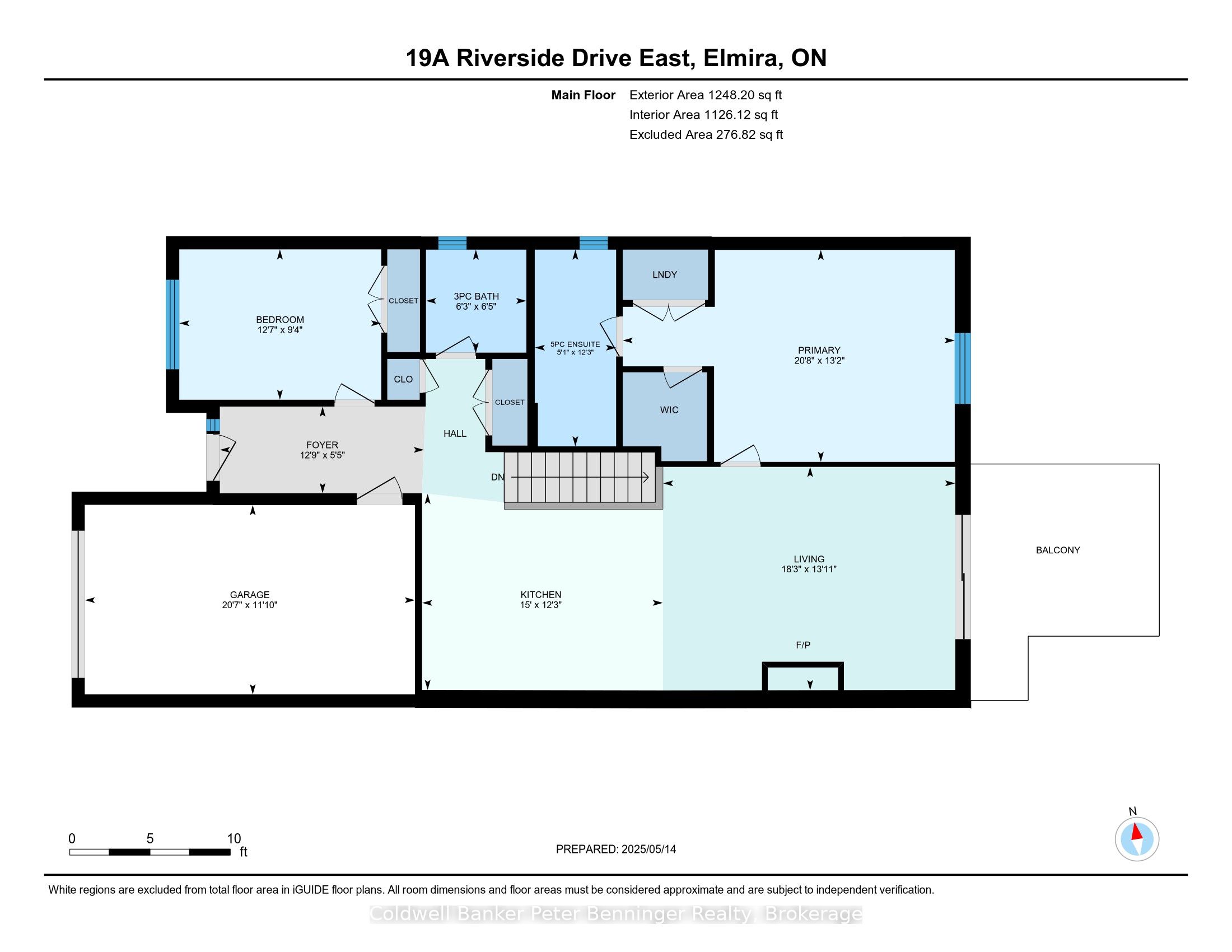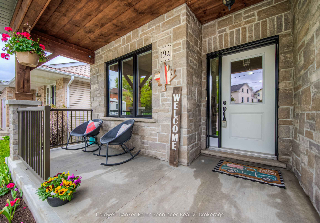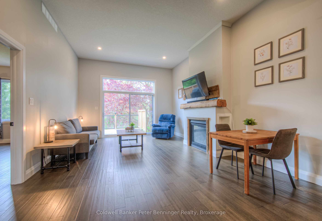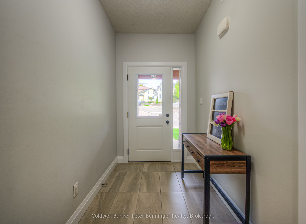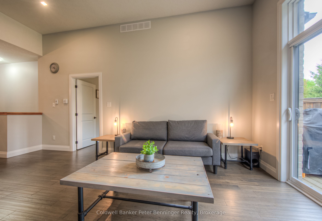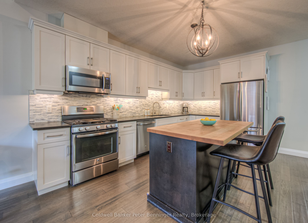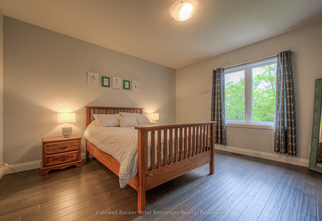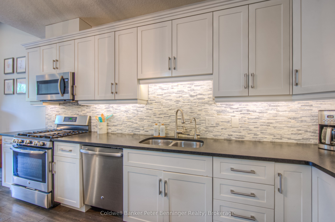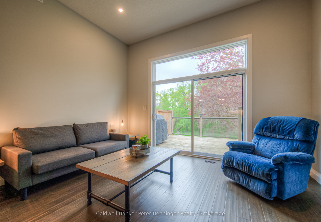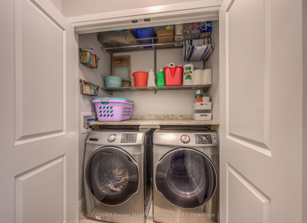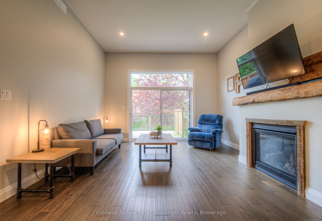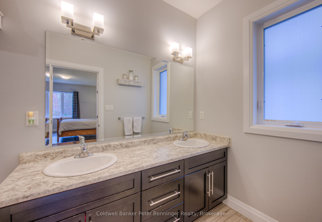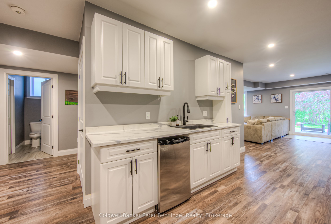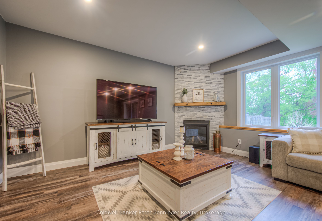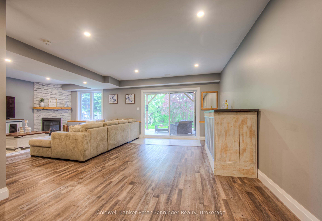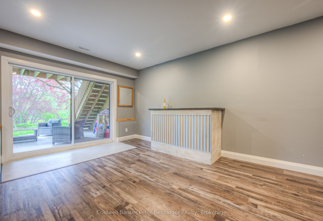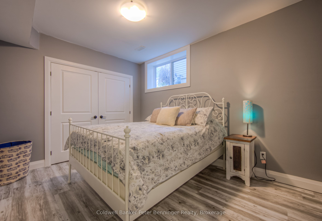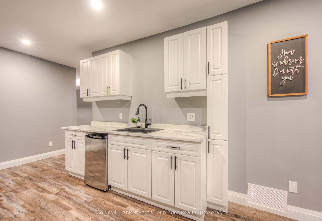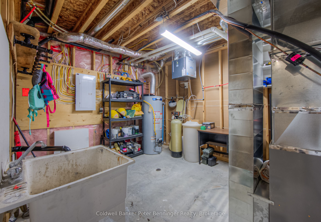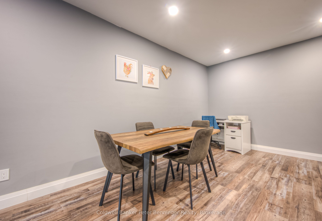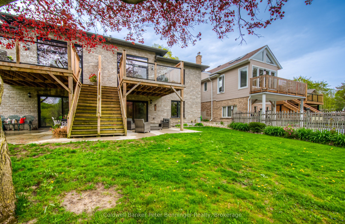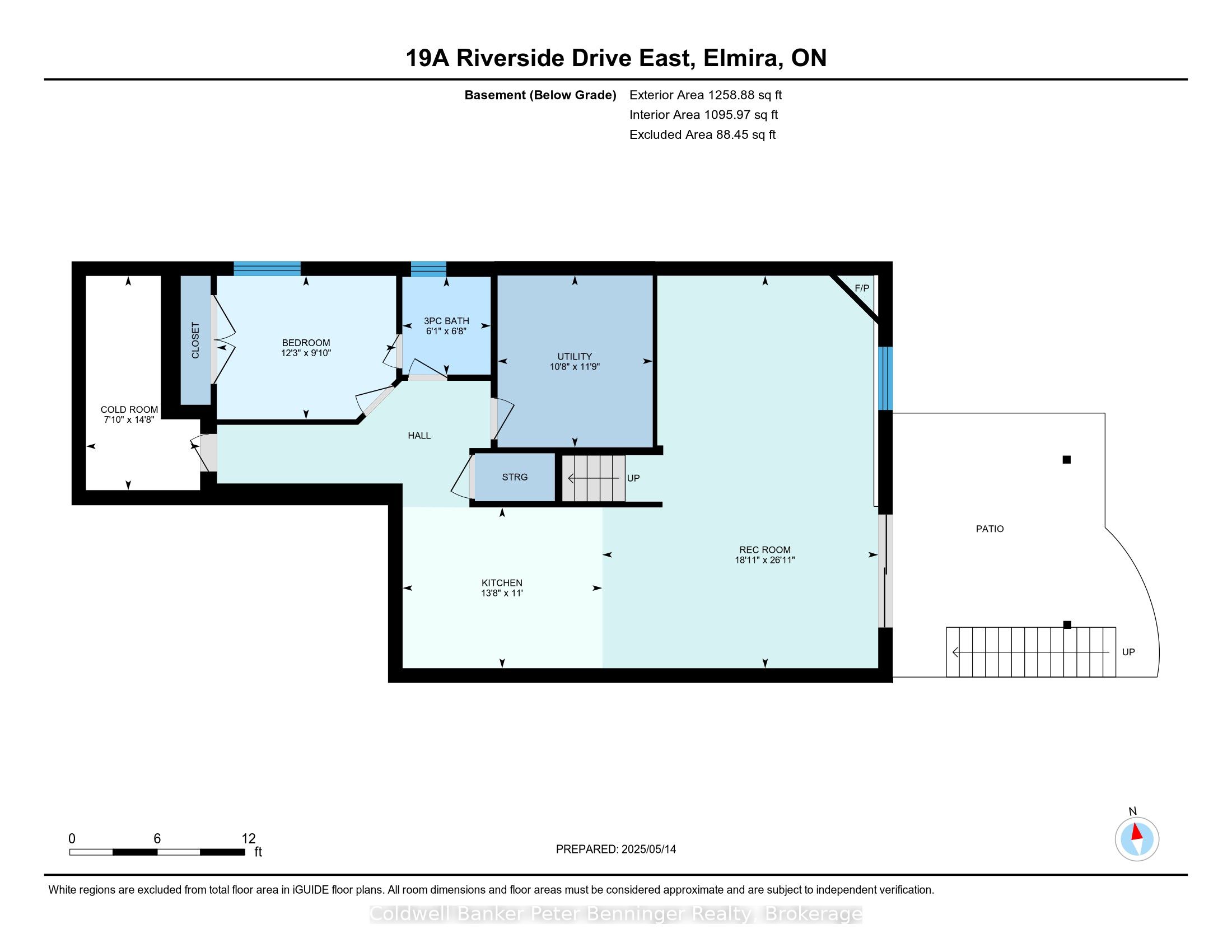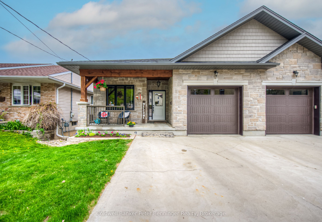
$799,888
Est. Payment
$3,055/mo*
*Based on 20% down, 4% interest, 30-year term
Listed by Coldwell Banker Peter Benninger Realty
Semi-Detached •MLS #X12153902•New
Price comparison with similar homes in Woolwich
Compared to 3 similar homes
14.3% Higher↑
Market Avg. of (3 similar homes)
$699,929
Note * Price comparison is based on the similar properties listed in the area and may not be accurate. Consult licences real estate agent for accurate comparison
Room Details
| Room | Features | Level |
|---|---|---|
Bedroom 3 × 3.75 m | Basement | |
Kitchen 3.36 × 4.17 m | Basement | |
Bedroom 2.86 × 3.84 m | Main | |
Kitchen 3.72 × 4.57 m | Main | |
Living Room 4.24 × 6 m | Gas FireplaceW/O To DeckOverlook Greenbelt | Main |
Primary Bedroom 4.03 × 6.31 m | Overlook GreenbeltW/W Closet | Main |
Client Remarks
Welcome to 19A Riverside Drive, East Elmira. This modern semi-detached home captivates with its striking rooflines, elegant stone look frontage, and inviting covered porchcreating exceptional curb appeal. Ideally situated near the downtown core, this home also offers the tranquility of nature, with Bolender Park and its splash pad just around the corner. Best of all, there are no rear neighborsonly breathtaking views of lush trees and the river. Step inside to a spacious foyer that leads to garage access, a main-floor bedroom, and a convenient three-piece bathroom. Modern tile and hard-surface flooring flow throughout both levels of this stunning home. The bright, open-concept kitchen features a built-in island and overlooks the living room, where a gas fireplace and a large patio door with an overhead transom window bathe the space in natural light. Step onto the deck and take in the lush backyard and serene river views. The primary suite, located just off the living room, shares these stunning views and boasts a walk-in closet, a laundry cupboard, and a spa-like ensuite with dual sinks. The fully finished walkout basement offers even more living space, featuring a bright family room with a second fireplace, large windows overlooking the river, and a convenient kitchenetteperfect for entertaining. The lower level also includes an additional bedroom with a cheater ensuite, complete with a walk-in shower.Theres more to this modern semi than meets the eyeschedule your private viewing today! OFFERS IF ANY WILL BE LOOKED AT MAY 22ND.
About This Property
19A Riverside Drive, Woolwich, N3B 2L9
Home Overview
Basic Information
Walk around the neighborhood
19A Riverside Drive, Woolwich, N3B 2L9
Shally Shi
Sales Representative, Dolphin Realty Inc
English, Mandarin
Residential ResaleProperty ManagementPre Construction
Mortgage Information
Estimated Payment
$0 Principal and Interest
 Walk Score for 19A Riverside Drive
Walk Score for 19A Riverside Drive

Book a Showing
Tour this home with Shally
Frequently Asked Questions
Can't find what you're looking for? Contact our support team for more information.
See the Latest Listings by Cities
1500+ home for sale in Ontario

Looking for Your Perfect Home?
Let us help you find the perfect home that matches your lifestyle
