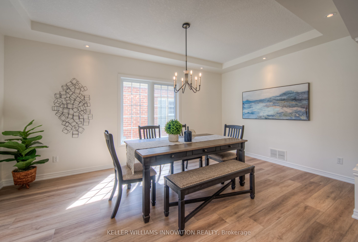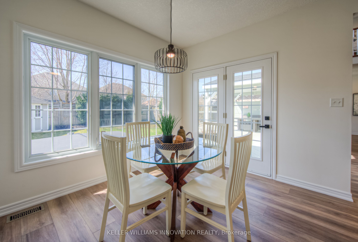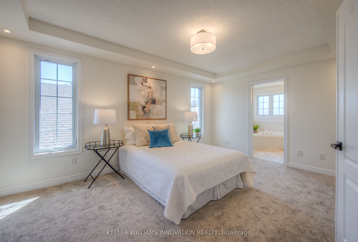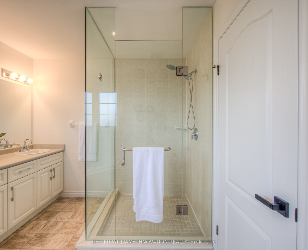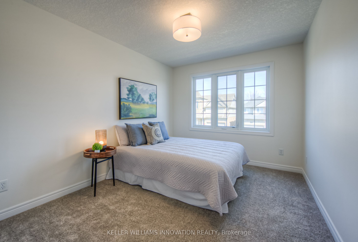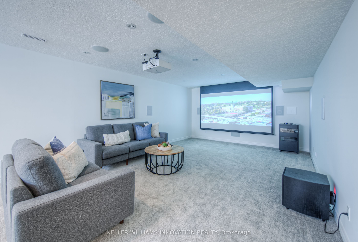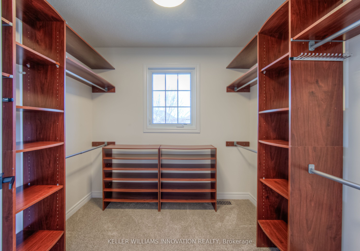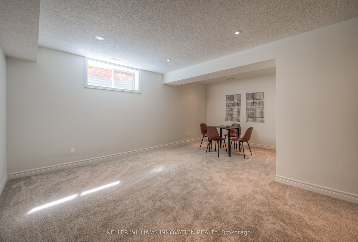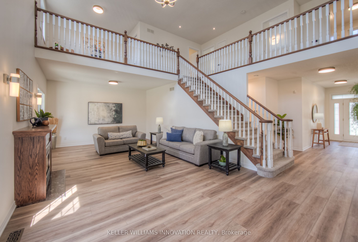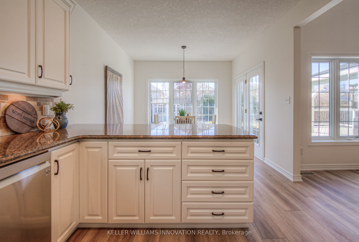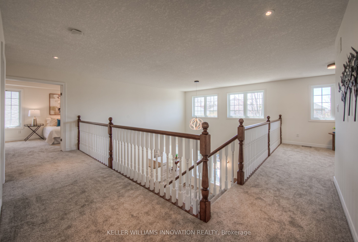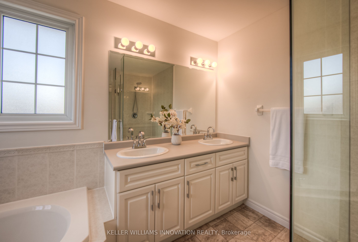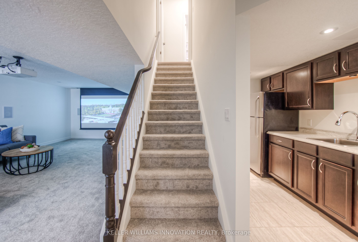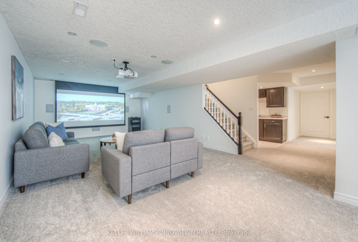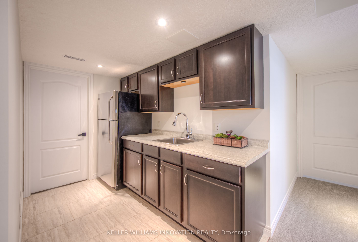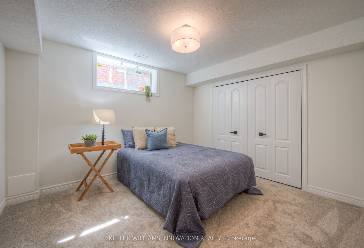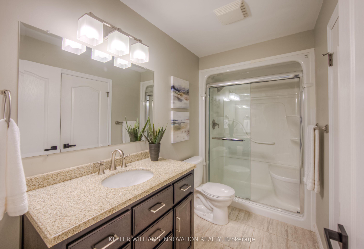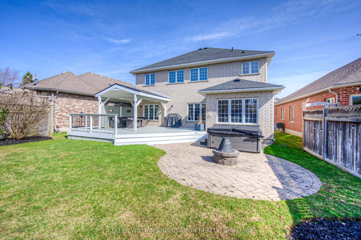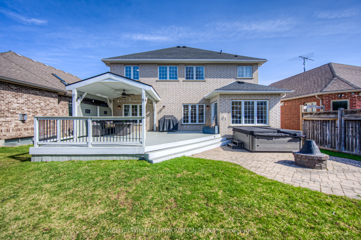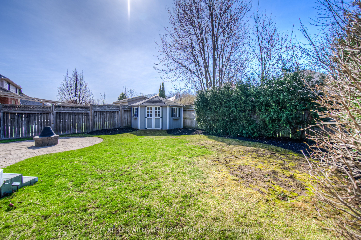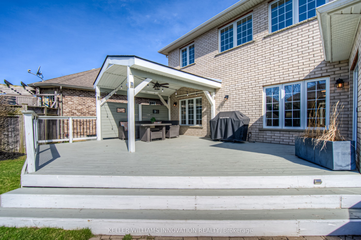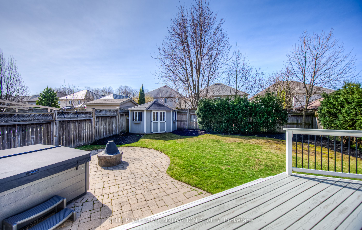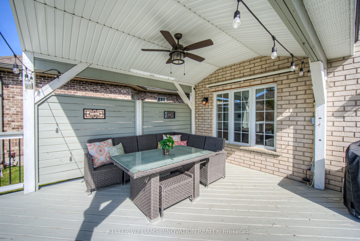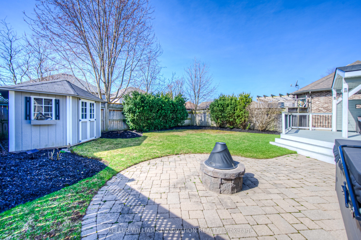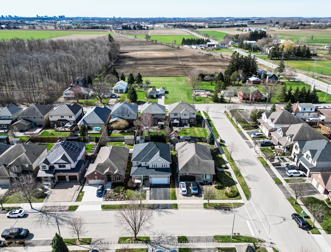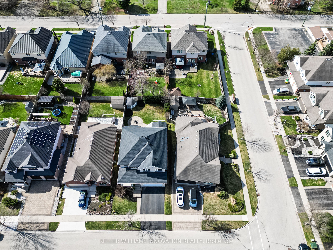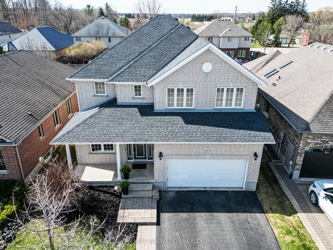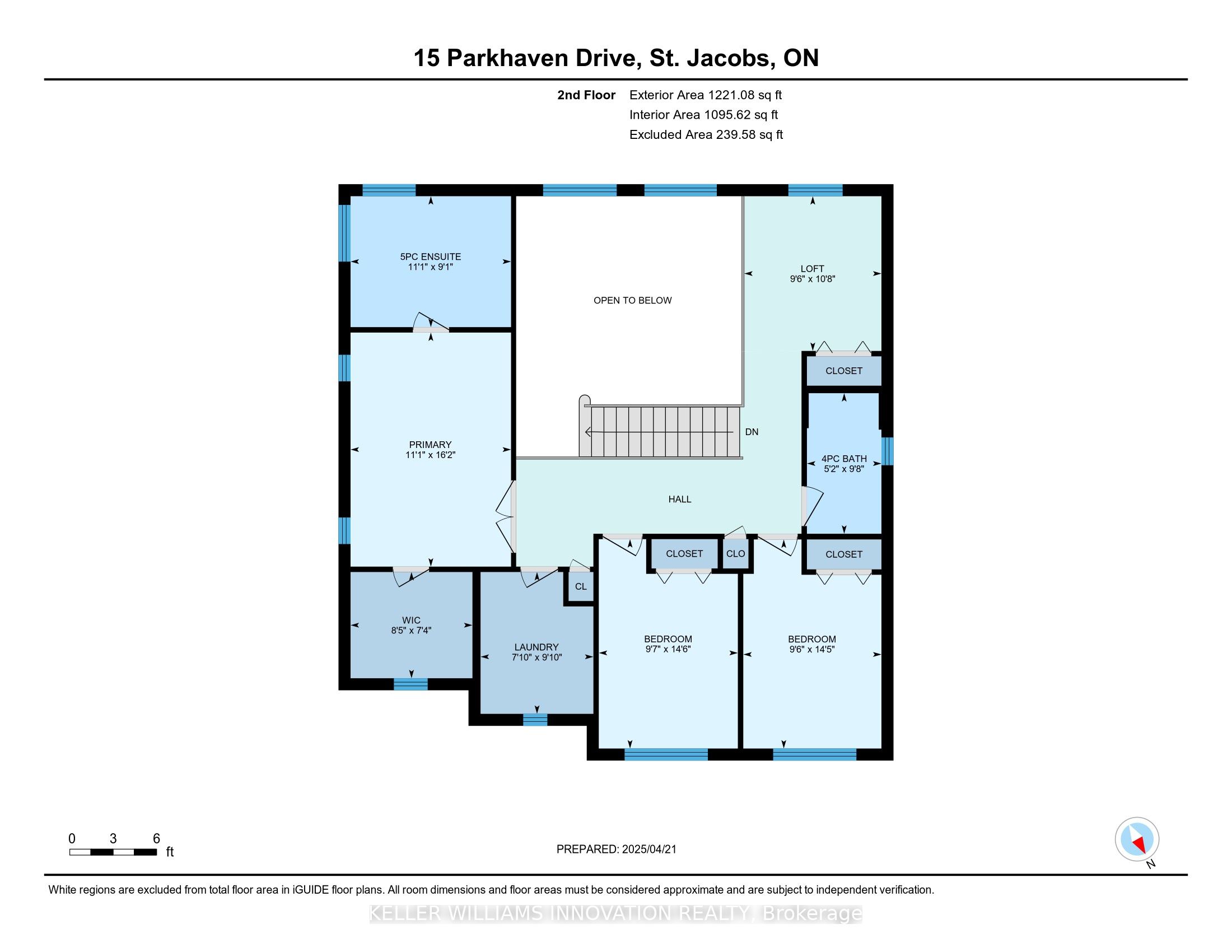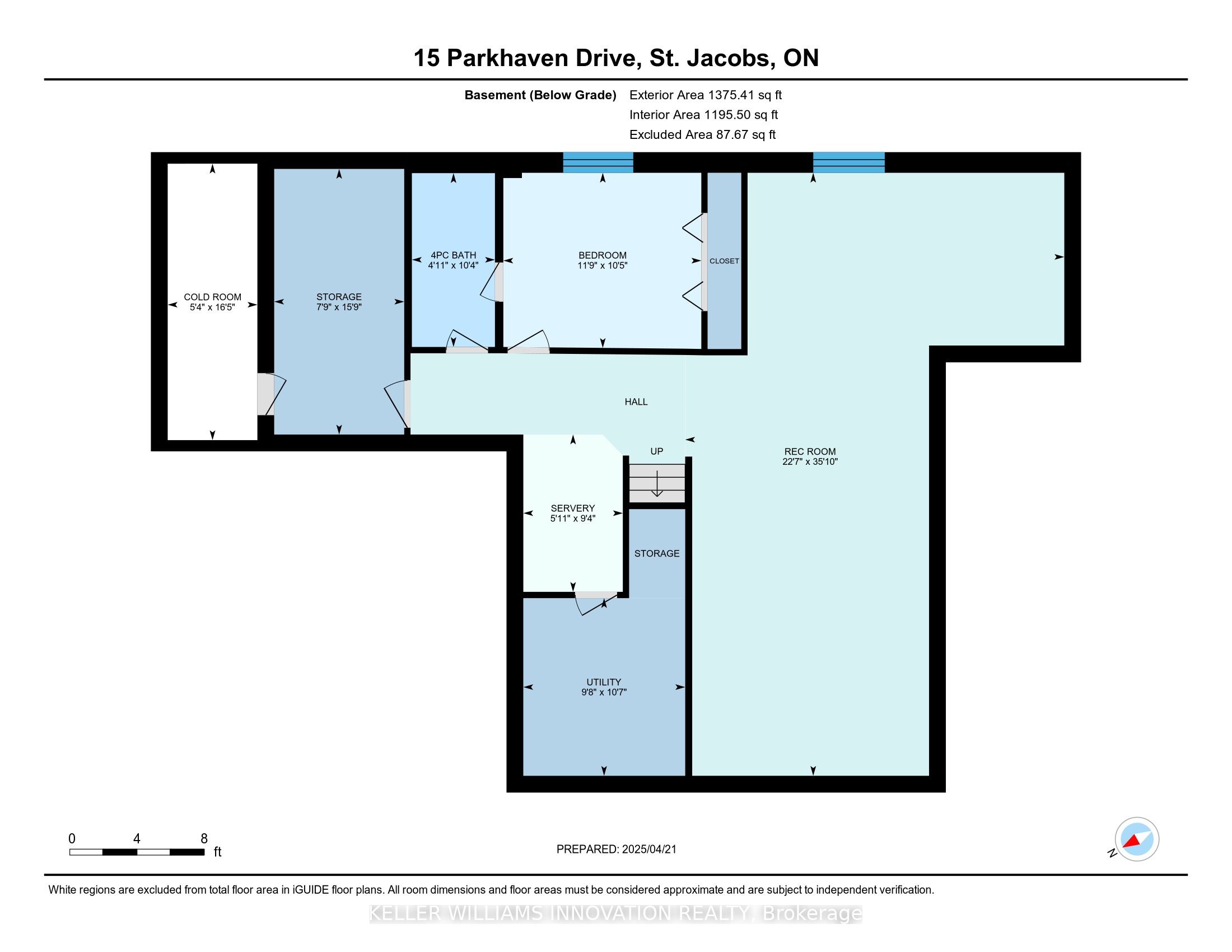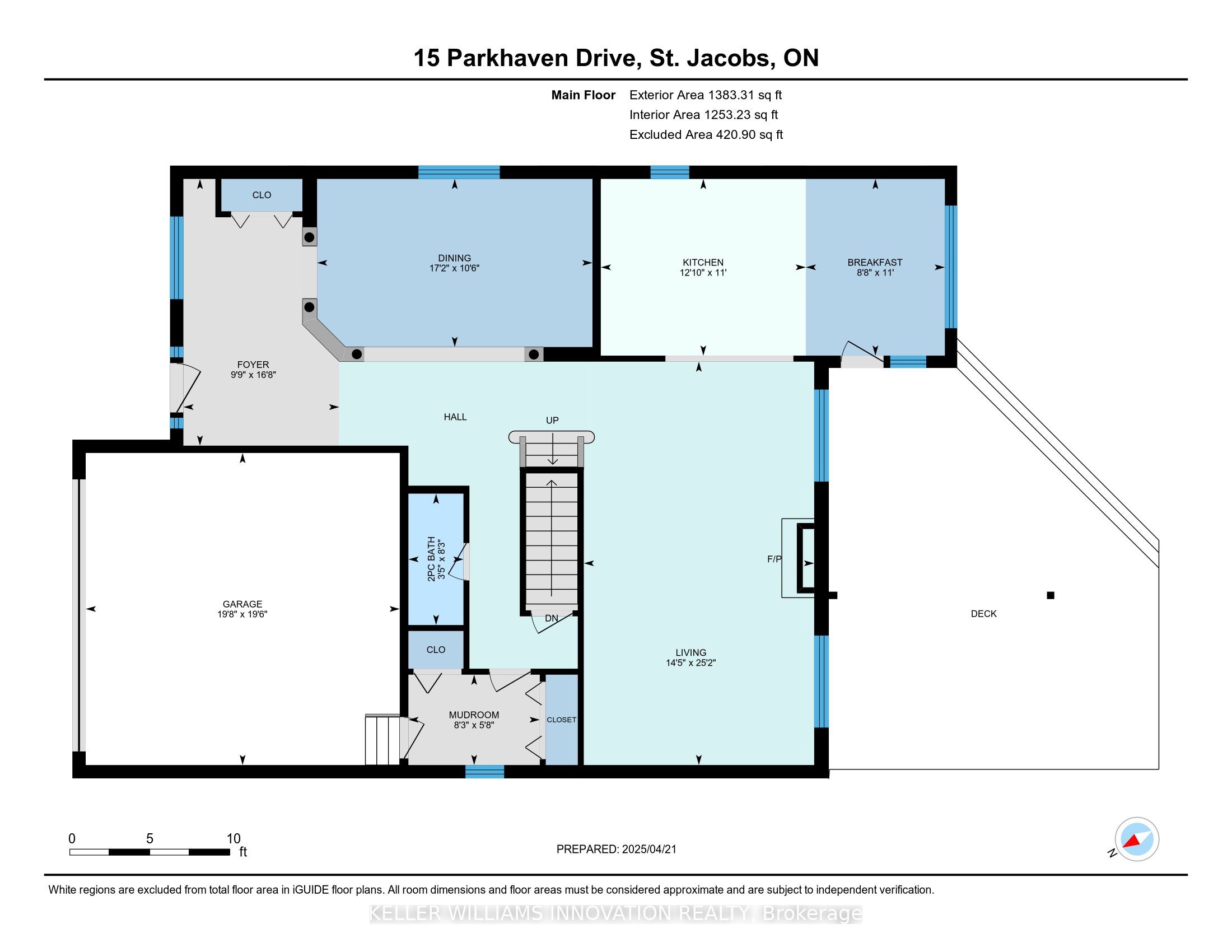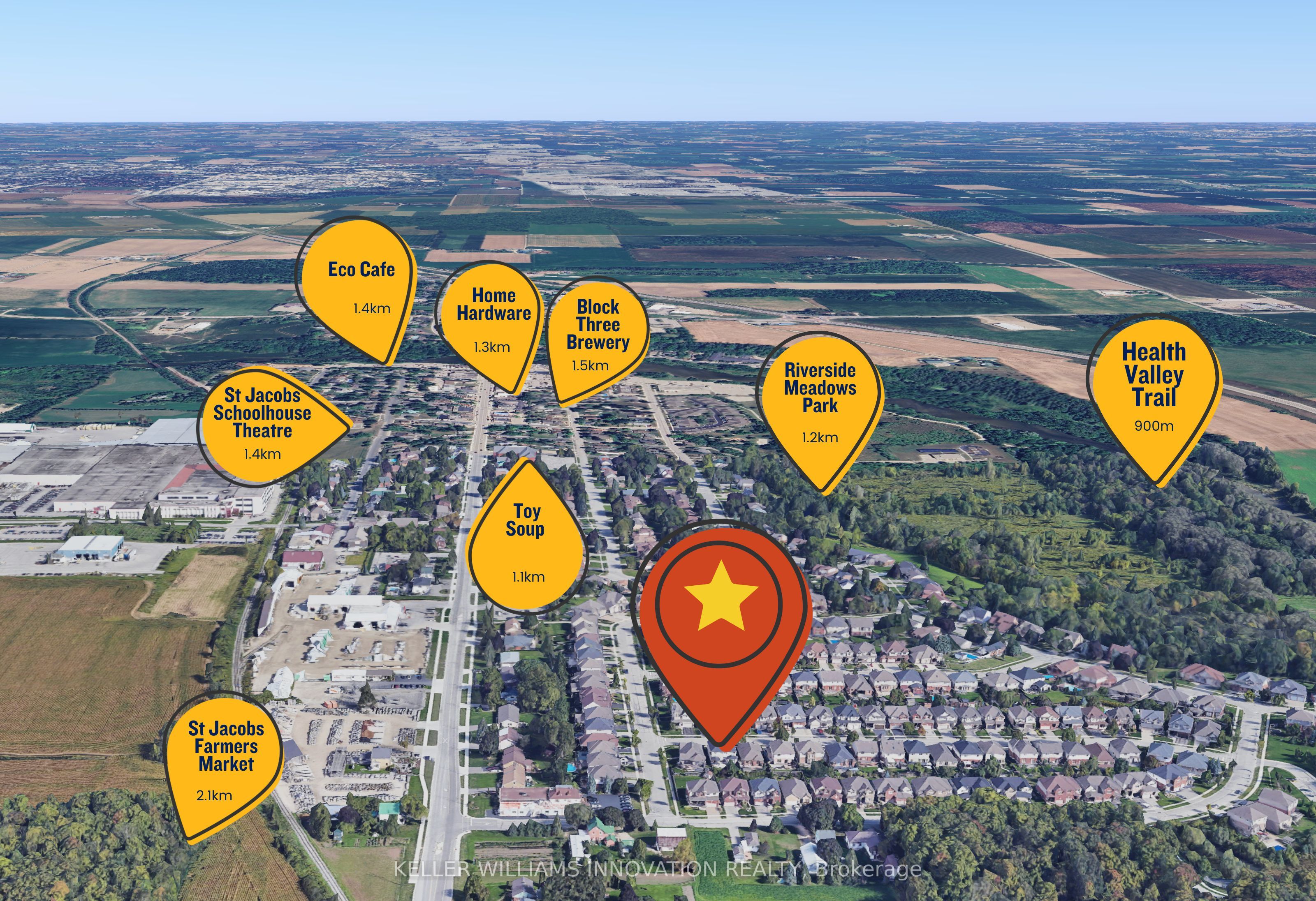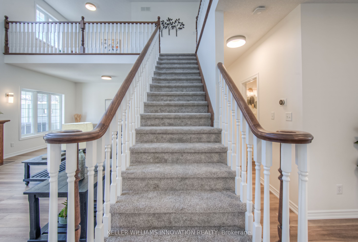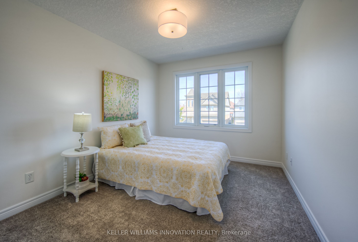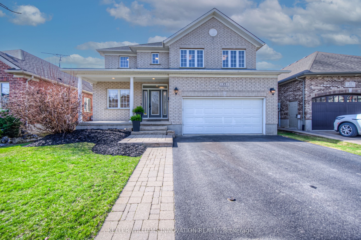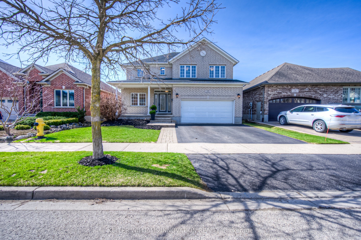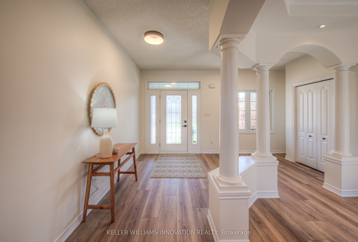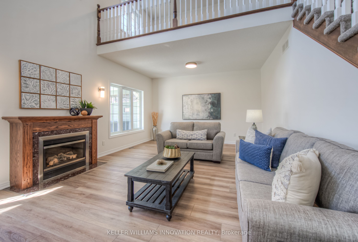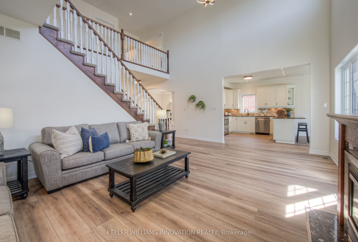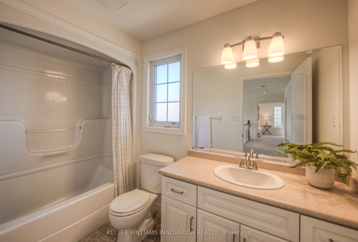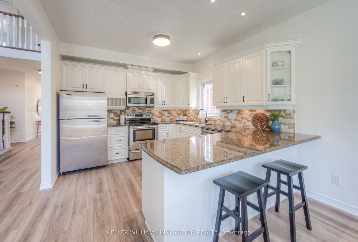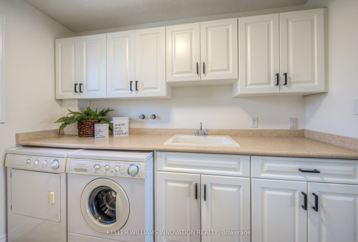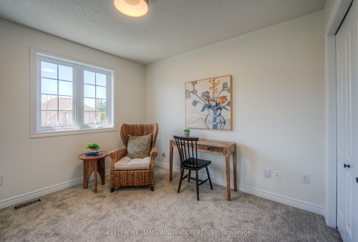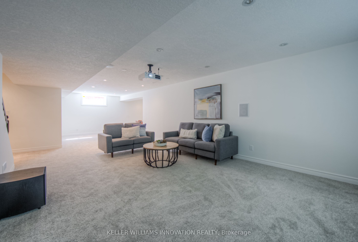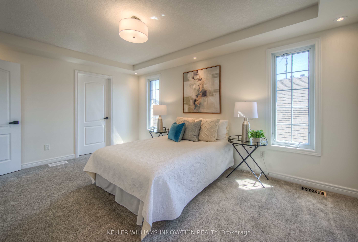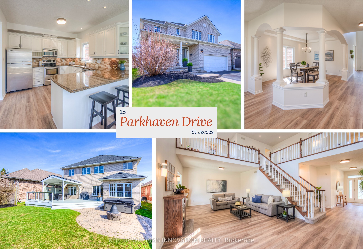
$1,249,010
Est. Payment
$4,770/mo*
*Based on 20% down, 4% interest, 30-year term
Listed by KELLER WILLIAMS INNOVATION REALTY
Detached•MLS #X12098592•New
Price comparison with similar homes in Woolwich
Compared to 6 similar homes
2.7% Higher↑
Market Avg. of (6 similar homes)
$1,215,666
Note * Price comparison is based on the similar properties listed in the area and may not be accurate. Consult licences real estate agent for accurate comparison
Room Details
| Room | Features | Level |
|---|---|---|
Dining Room 5.23 × 3.2 m | Main | |
Living Room 7.67 × 4.39 m | Main | |
Kitchen 3.91 × 3.35 m | Main | |
Bedroom 4.39 × 2.9 m | Second | |
Bedroom 4.42 × 2.92 m | Second | |
Primary Bedroom 4.93 × 3.38 m | 5 Pc EnsuiteWalk-In Closet(s) | Second |
Client Remarks
Open House Sat & Sun 2-4pm. Inviting 4,000 sq ft home in the charming community of St. Jacobs. Notable updates include new flooring throughout, featuring luxury plank on the main level, a new furnace (2025), updated roof (2024), and updated rear windows. Step onto the welcoming front porch and enter through a spacious foyer. The generously sized living room captivates with dramatic 17-foot ceilings, abundant natural light, and cozy gas fireplace. Host unforgettable gatherings in the spacious dining room, with elegant tray ceilings. The open-concept kitchen, highlighted by granite countertops, seamlessly connects to a bright breakfast area, perfect for family meals. Step outside through French doors onto an expansive deck with covered seating area, overlooking a low-maintenance, fully-fenced yard complete with custom corner shed. Ascend the regal staircase to an airy mezzanine, ideal as an office or tranquil reading nook. Storage is abundant, with double closets in the foyer, triple closets near the garage, multiple linen closets, and a substantial basement storage room with shelves. The primary suite offers a spacious walk-in closet and ensuite featuring a soaker tub, separate shower, and double vanity. 2 additional bedrooms, a 4-pc family bathroom, and convenient upper-level laundry with ample storage round out the 2nd floor. The fully-finished basement includes a theatre room, kitchenette, versatile space for a home gym/games area, and 4th bedroom with a convenient dual-access ensuite. Enjoy peaceful country living with modern conveniences just minutes away. Explore local artisan shops, vibrant seasonal festivals, or the famous St. Jacobs Farmers' Market, only 4 min drive. Take picturesque walks/bike rides along the scenic Conestogo River, or catch a live performance at the Festival Theatre. With quick highway access connecting you to Kitchener, hwy 401, shopping, dining, and more, this location blends tranquility with practicality.
About This Property
15 Parkhaven Drive, Woolwich, N0B 2N0
Home Overview
Basic Information
Walk around the neighborhood
15 Parkhaven Drive, Woolwich, N0B 2N0
Shally Shi
Sales Representative, Dolphin Realty Inc
English, Mandarin
Residential ResaleProperty ManagementPre Construction
Mortgage Information
Estimated Payment
$0 Principal and Interest
 Walk Score for 15 Parkhaven Drive
Walk Score for 15 Parkhaven Drive

Book a Showing
Tour this home with Shally
Frequently Asked Questions
Can't find what you're looking for? Contact our support team for more information.
See the Latest Listings by Cities
1500+ home for sale in Ontario

Looking for Your Perfect Home?
Let us help you find the perfect home that matches your lifestyle
