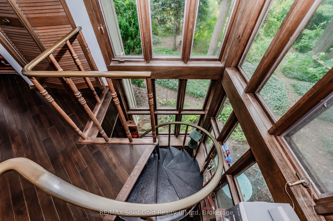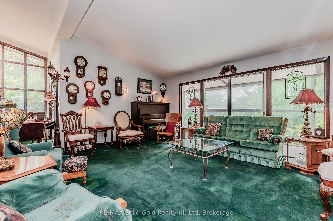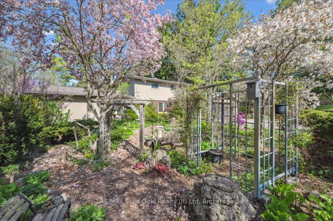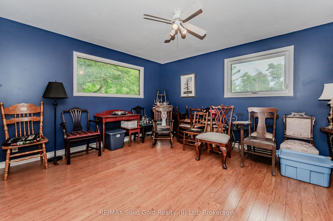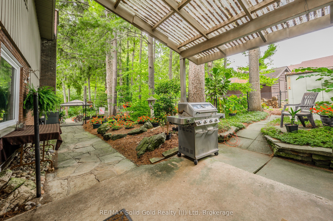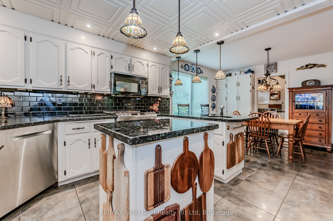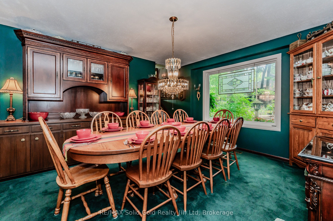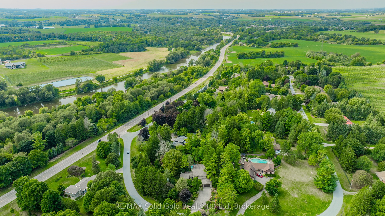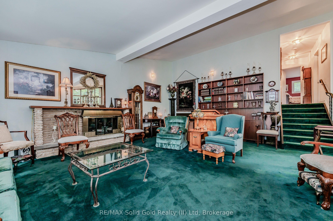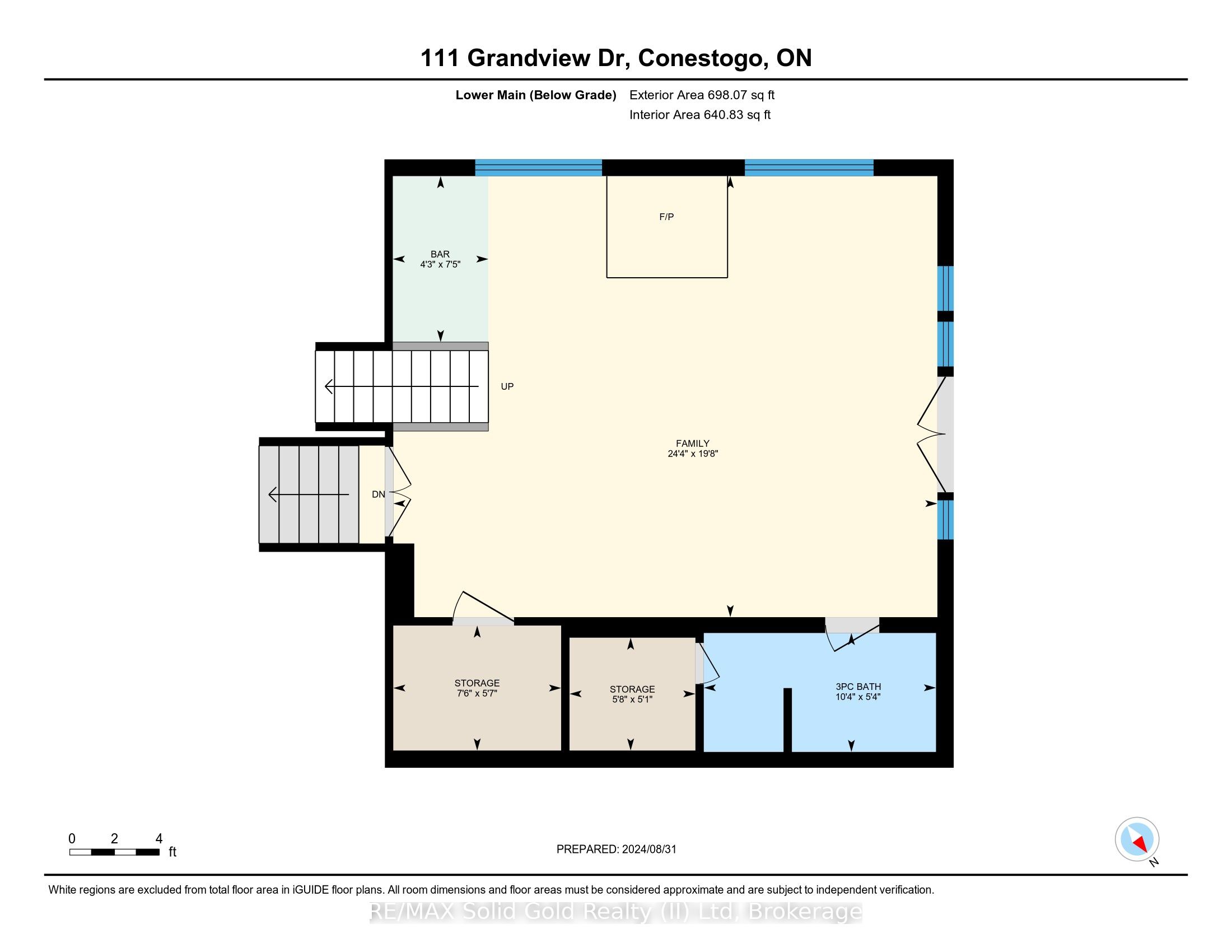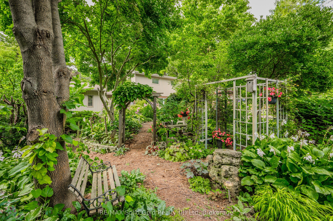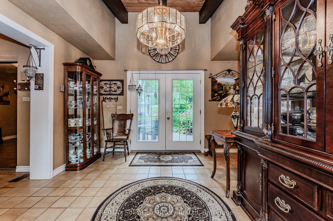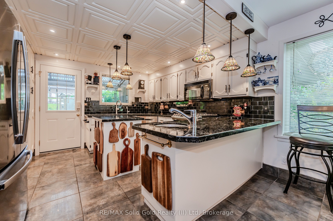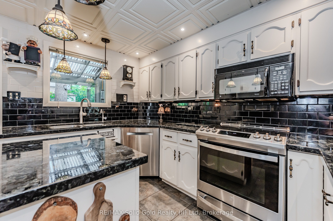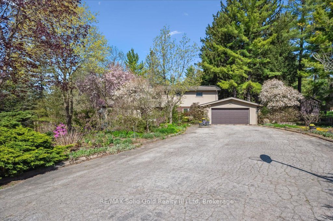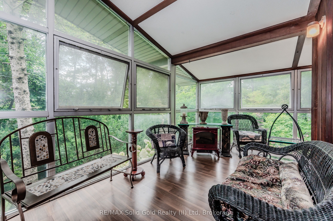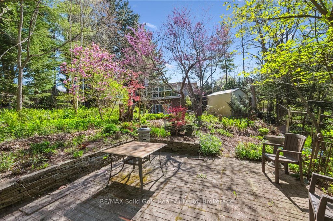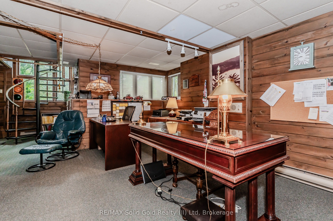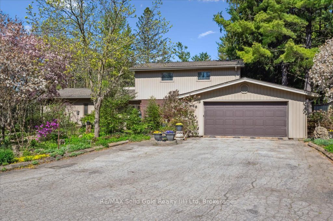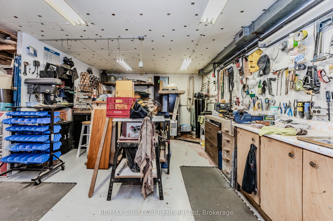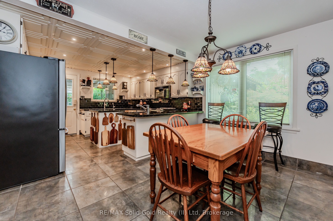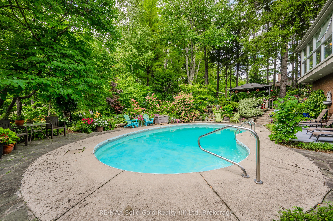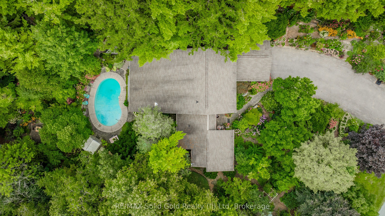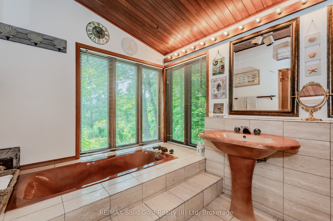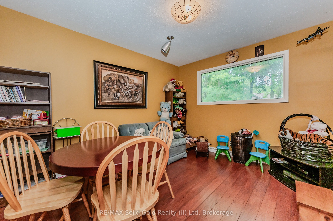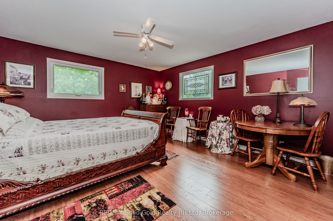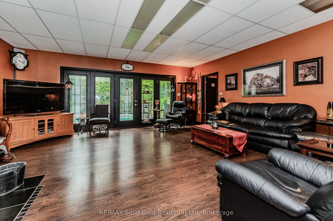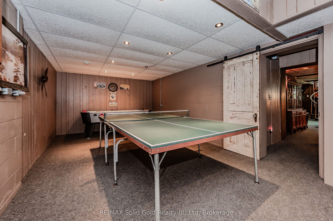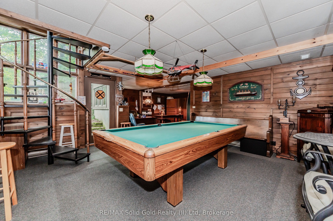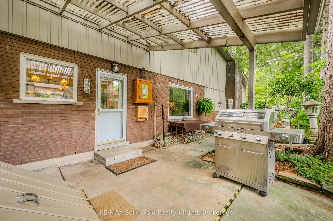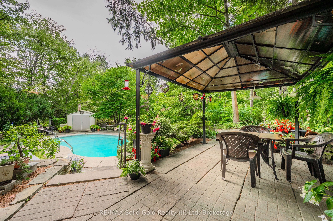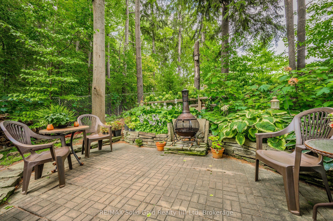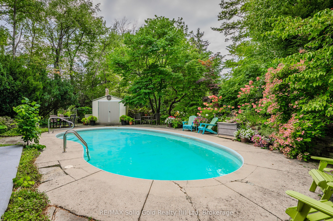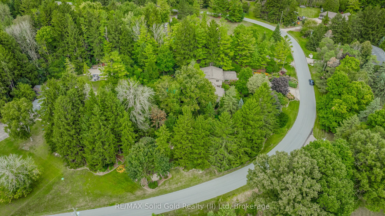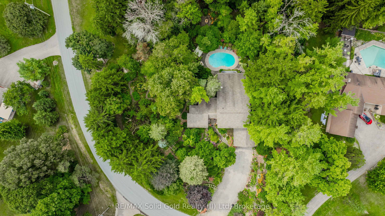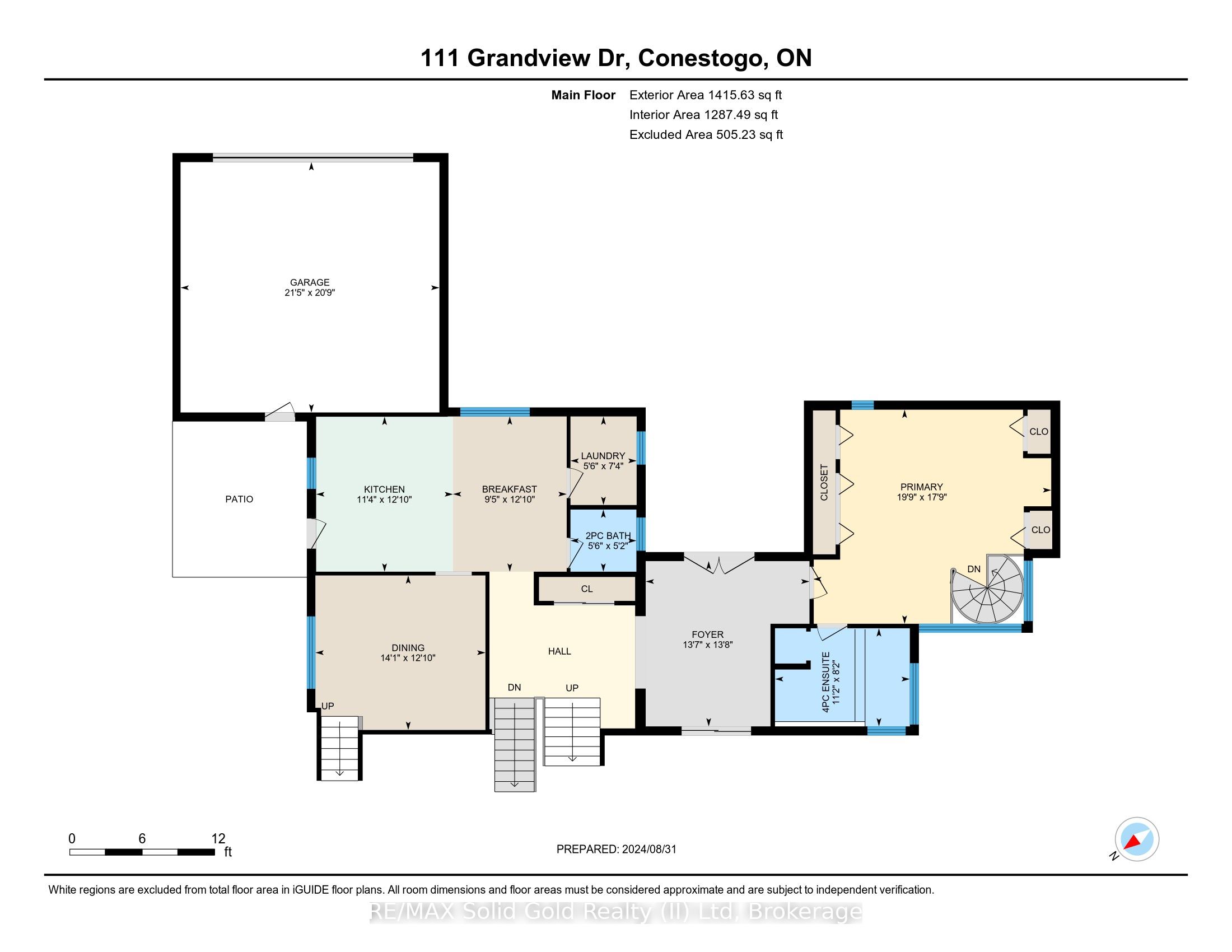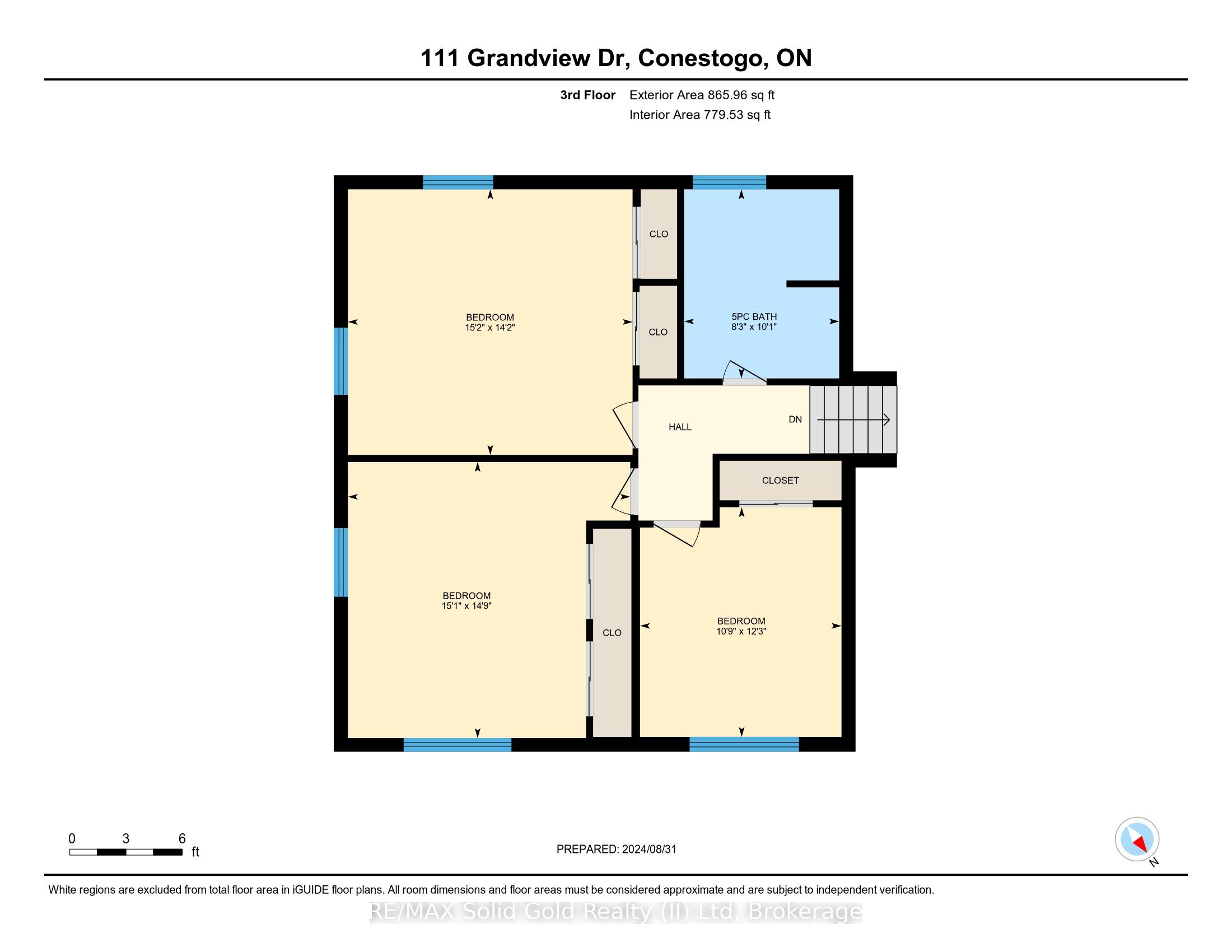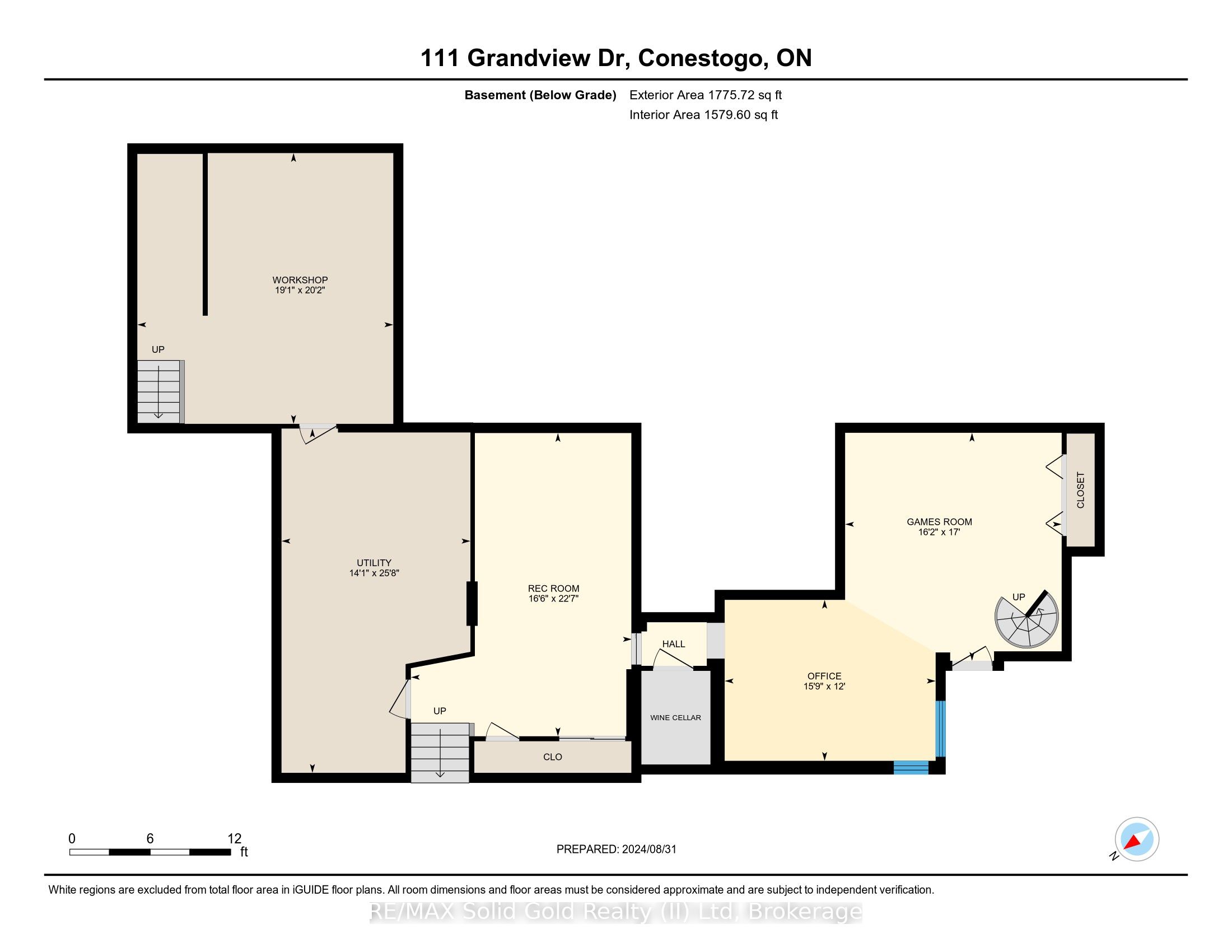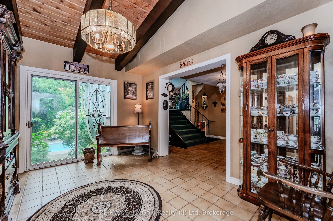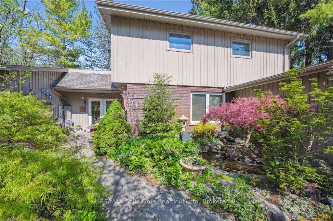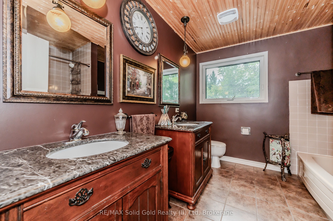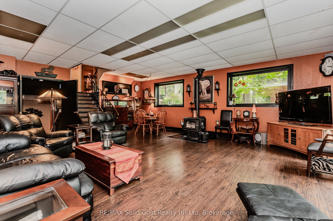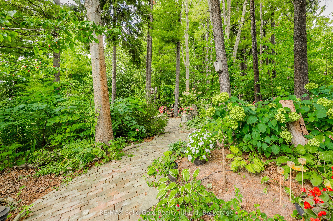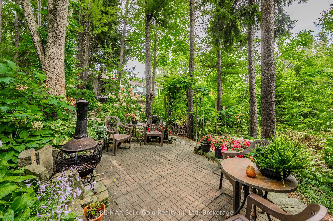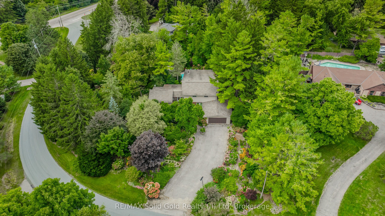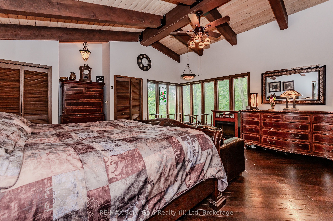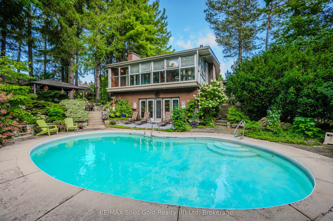
$1,895,000
Est. Payment
$7,238/mo*
*Based on 20% down, 4% interest, 30-year term
Listed by RE/MAX Solid Gold Realty (II) Ltd
Detached•MLS #X12148520•New
Price comparison with similar homes in Woolwich
Compared to 6 similar homes
64.7% Higher↑
Market Avg. of (6 similar homes)
$1,150,501
Note * Price comparison is based on the similar properties listed in the area and may not be accurate. Consult licences real estate agent for accurate comparison
Room Details
| Room | Features | Level |
|---|---|---|
Dining Room 3.91 × 4.29 m | Main | |
Kitchen 3.91 × 3.45 m | Main | |
Primary Bedroom 5.41 × 6.02 m | Main | |
Living Room 6.78 × 8.33 m | Second | |
Bedroom 3.28 × 3.73 m | Third | |
Bedroom 2 4.6 × 4.5 m | Third |
Client Remarks
HOUSE & GARDEN RETREAT! This ONE OF A KIND home is situated on a stunning 1.11-acre property offering a postcard setting of singing pines, flowering trees, ponds, streams, an inground pool and beautiful gardens. Step into the spacious foyer with high sloped ceilings to welcome your guests and lead you to the picturesque courtyard overlooking the sparkling pool. To the left, you'll find the serene primary suite addition (1983), featuring sloped ceilings, generous closet space, a spa-like ensuite, and a dramatic spiral staircase framed by windows that leads to the finished basement. The warm and welcoming kitchen is the room where your family will head for when they come home. The black granite counters contrast nicely with the white cabinetry, and there's lots of room for multiple people to cook with the wet sink in the counter, and a large island perfect for casual family gatherings. Off the kitchen is a convenient powder room and laundry area. Enjoy garden views from the elegant formal dining room, which comfortably seats 10 or more. A few steps up brings you to the spacious and inviting living room with cathedral ceilings and a cozy wood-burning fireplace ideal for entertaining. From here, step into the enclosed, wrap-around sunroom deck that overlooks the magnificent yard. Travel up one more level to find three very spacious bedrooms and a full bath. The movie and sports crowd will love to relax in the lower-level family room with a wood stove, large windows, french doors to the patio and pool, and an adjacent full bathroom. The basement offers endless possibilities with space for a games room, home gym, hobbies, and ample storage. A bonus feature is the huge workshop with its own exterior entrancegreat for hobbyists or home-based projects. With five finished levels, this home is ideal for large or multi-generational families, or anyone who loves to entertain in style. Dont miss this RARE opportunity to own a home thats as unique as it is beautiful.
About This Property
111 Grandview Drive, Woolwich, N0B 1N0
Home Overview
Basic Information
Walk around the neighborhood
111 Grandview Drive, Woolwich, N0B 1N0
Shally Shi
Sales Representative, Dolphin Realty Inc
English, Mandarin
Residential ResaleProperty ManagementPre Construction
Mortgage Information
Estimated Payment
$0 Principal and Interest
 Walk Score for 111 Grandview Drive
Walk Score for 111 Grandview Drive

Book a Showing
Tour this home with Shally
Frequently Asked Questions
Can't find what you're looking for? Contact our support team for more information.
See the Latest Listings by Cities
1500+ home for sale in Ontario

Looking for Your Perfect Home?
Let us help you find the perfect home that matches your lifestyle

