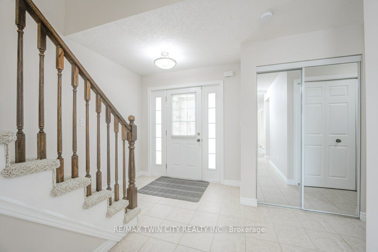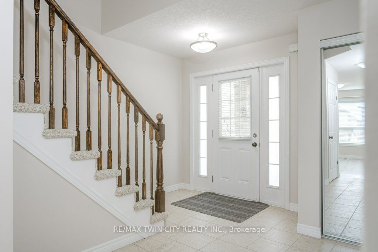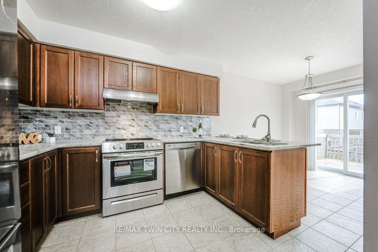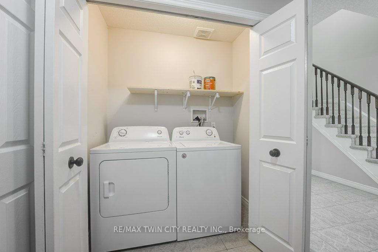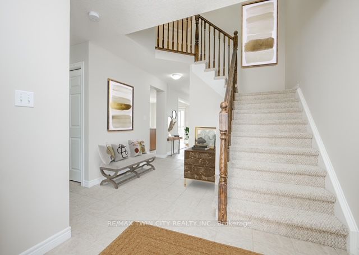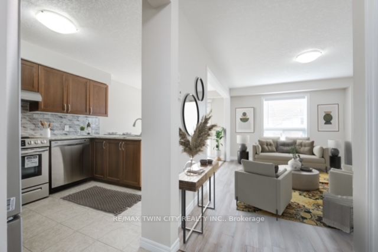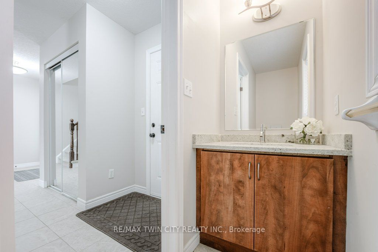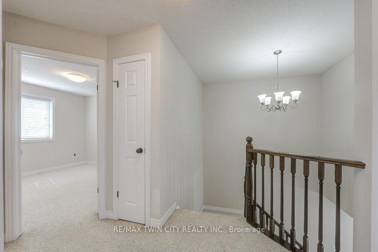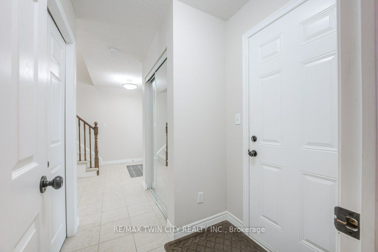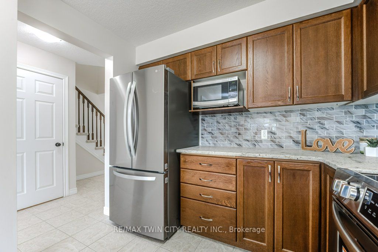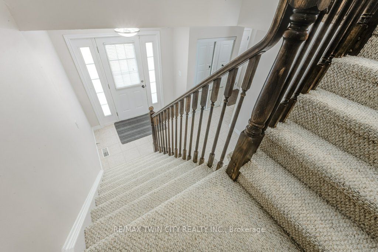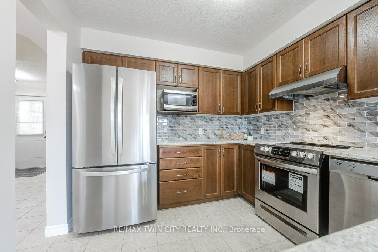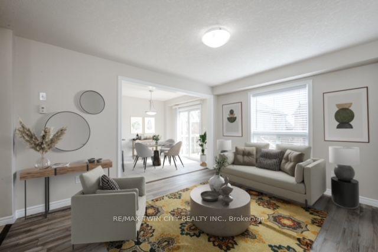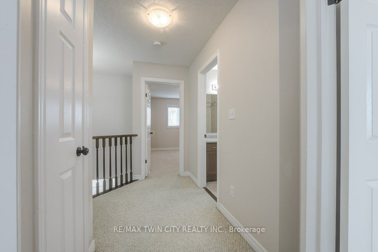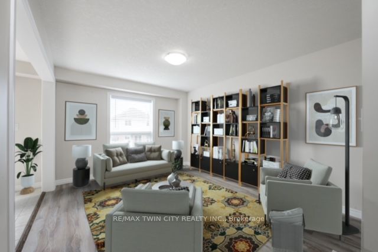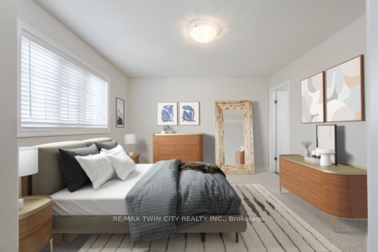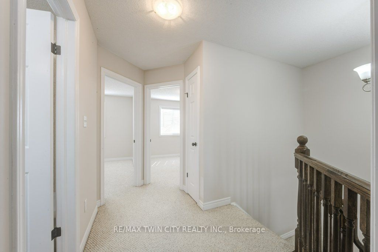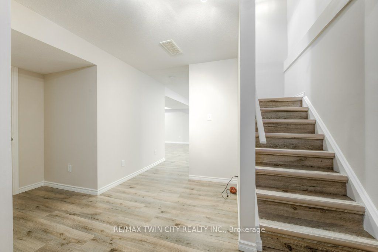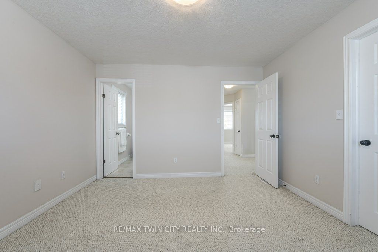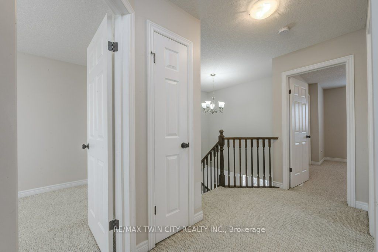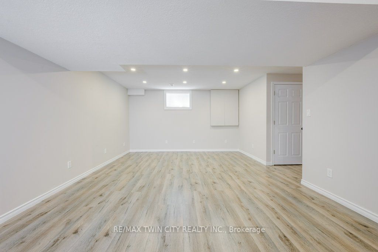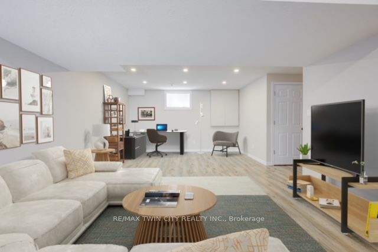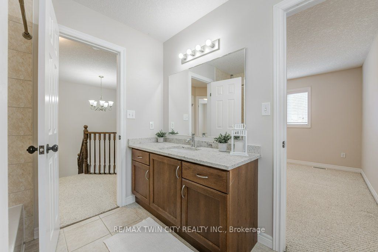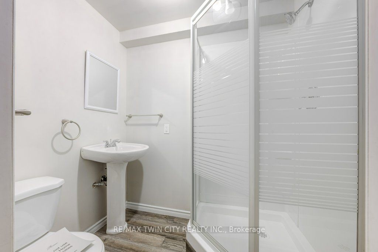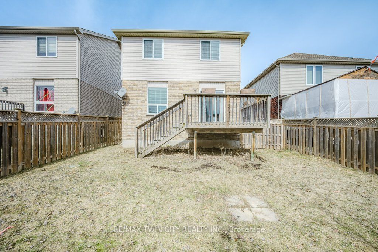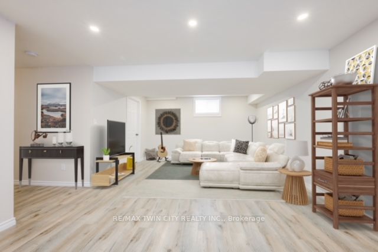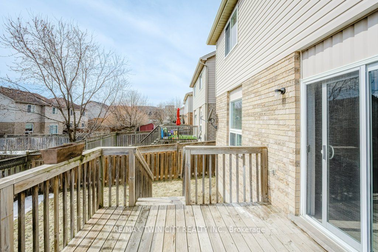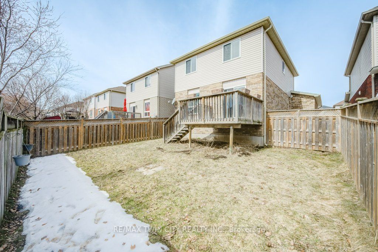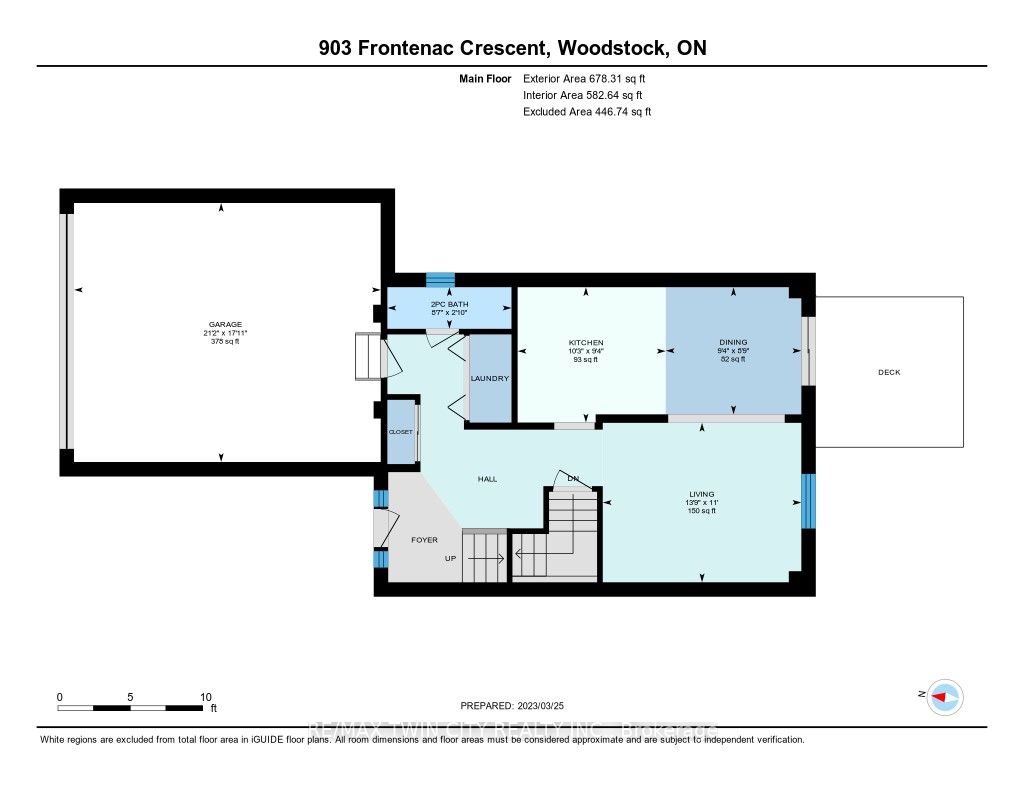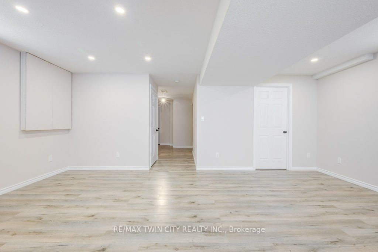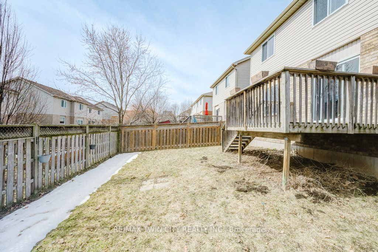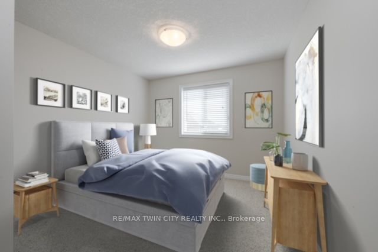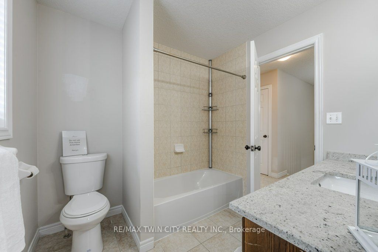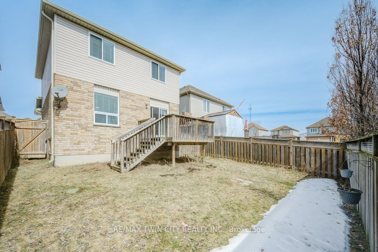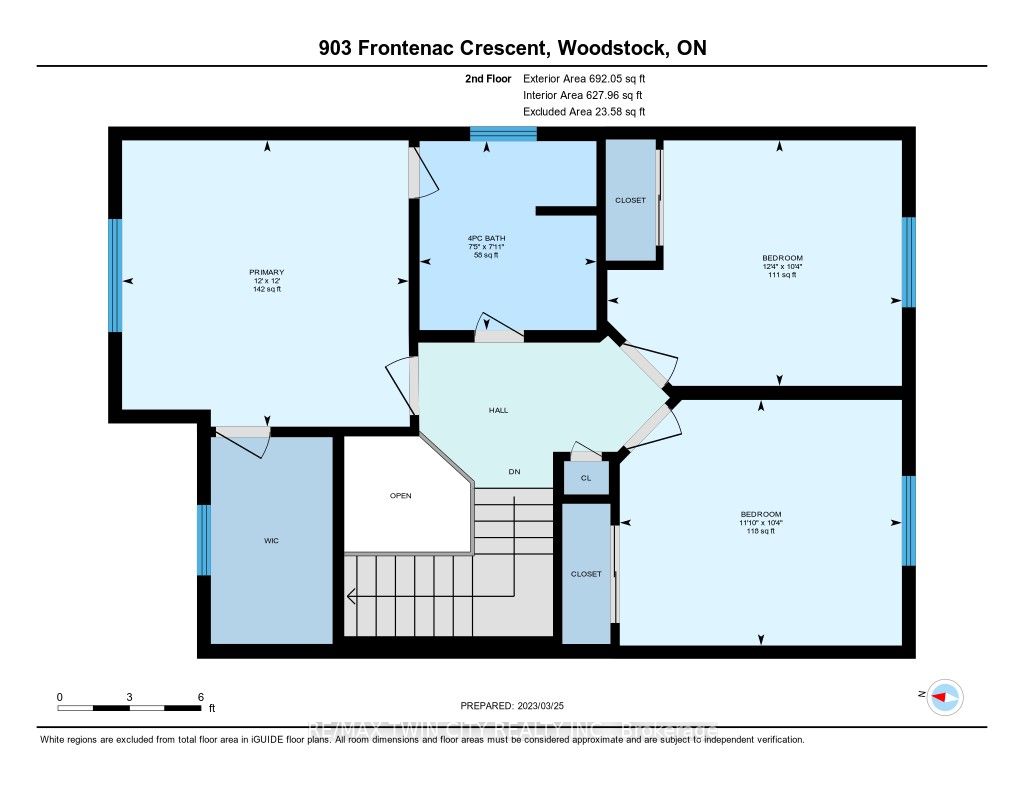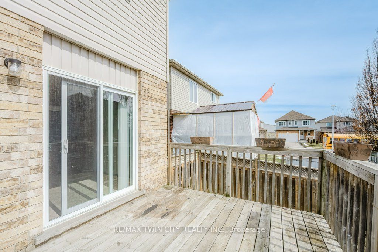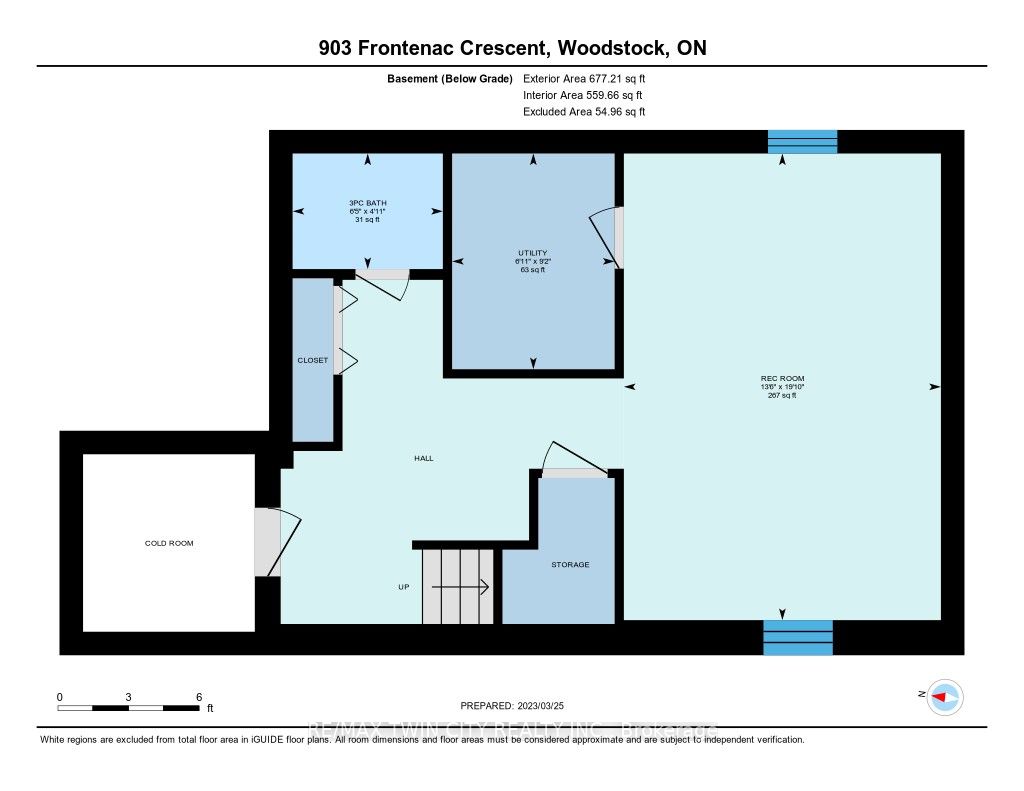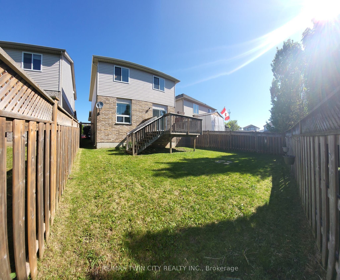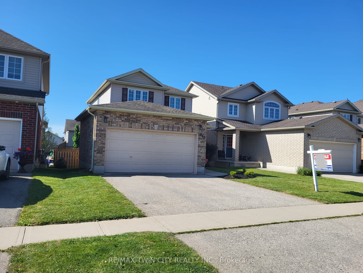
$689,900
Est. Payment
$2,635/mo*
*Based on 20% down, 4% interest, 30-year term
Listed by RE/MAX TWIN CITY REALTY INC.
Detached•MLS #X12082523•New
Price comparison with similar homes in Woodstock
Compared to 17 similar homes
-11.1% Lower↓
Market Avg. of (17 similar homes)
$775,912
Note * Price comparison is based on the similar properties listed in the area and may not be accurate. Consult licences real estate agent for accurate comparison
Client Remarks
This amazing Single Detached is located in a great area close to many amenities. Beautiful main floor with ceramic and laminate flooring, laundry room, 2 pc Bathroom, Open Concept LR and DR. 3 Bedrooms and 4 pc Bathroom with Ensuite privilege, Master Bedroom with Huge Walk in Closet, overall great size Bedrooms. Finished Rec Room (2018) with laminate flooring throughout and 3 pc Bathroom. Double attached garage with double driveway, very nice backyard for your family to enjoy! Recently Upgrades to mention: Granite counter Tops in Kitchen and Bathrooms (2023), Backsplash (2023), Water Softener (2019), Central Air (2023), Toilets (2023), SS appliances (2023), Light Fixtures and Kitchen Hardware (2023). Location is ideal for anybody looking to have easy access to 401 and 403, restaurants, Coffee Shops, Walmart, Home Depot, Canadian Tire, Parks, Golf, Hotels, Community Center, Walking distance to School and Hospital.
About This Property
903 Frontenac Crescent, Woodstock, N4V 0A8
Home Overview
Basic Information
Walk around the neighborhood
903 Frontenac Crescent, Woodstock, N4V 0A8
Shally Shi
Sales Representative, Dolphin Realty Inc
English, Mandarin
Residential ResaleProperty ManagementPre Construction
Mortgage Information
Estimated Payment
$0 Principal and Interest
 Walk Score for 903 Frontenac Crescent
Walk Score for 903 Frontenac Crescent

Book a Showing
Tour this home with Shally
Frequently Asked Questions
Can't find what you're looking for? Contact our support team for more information.
See the Latest Listings by Cities
1500+ home for sale in Ontario

Looking for Your Perfect Home?
Let us help you find the perfect home that matches your lifestyle
