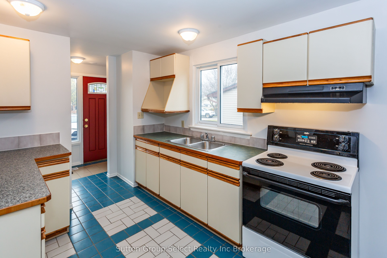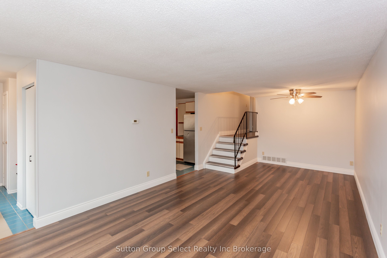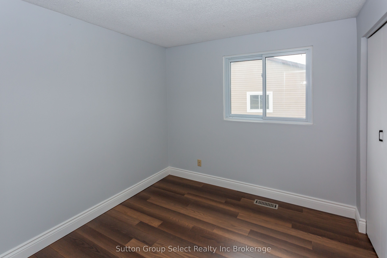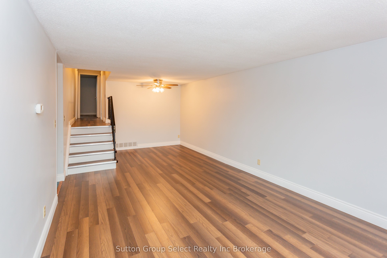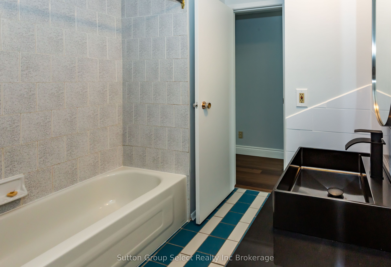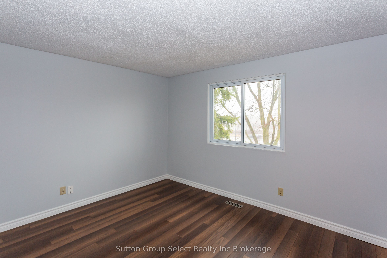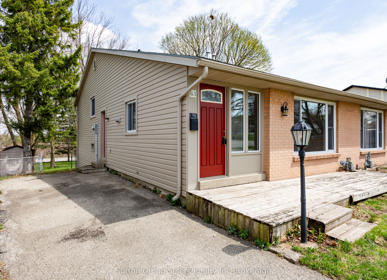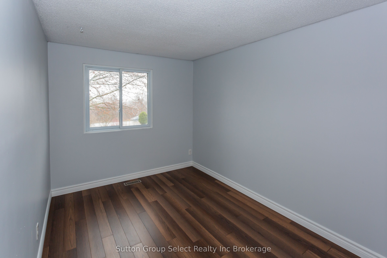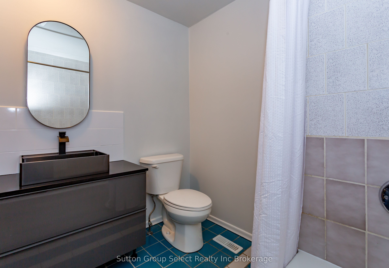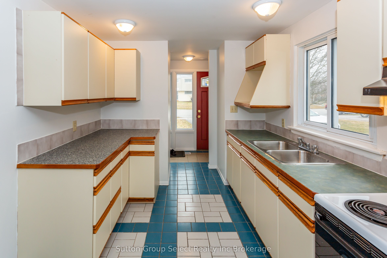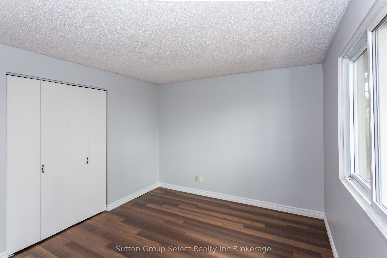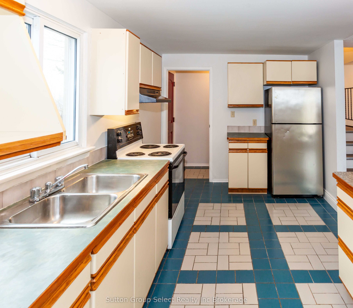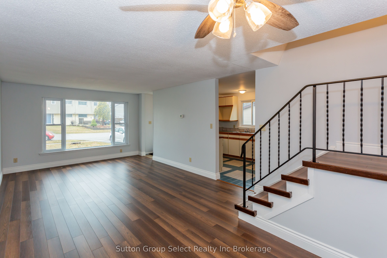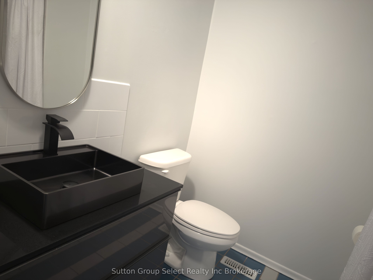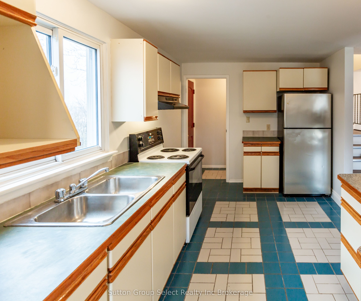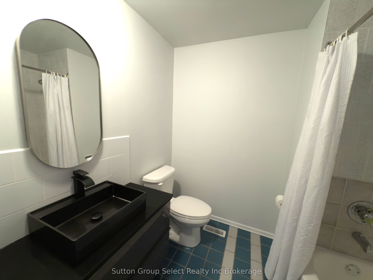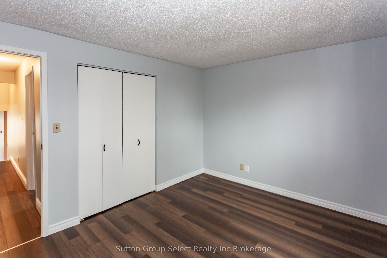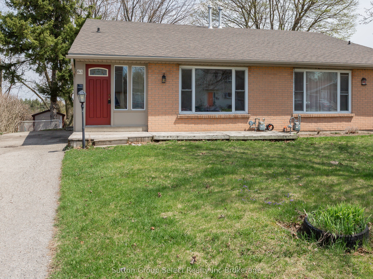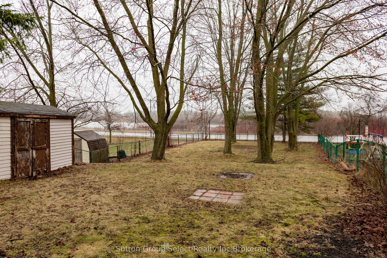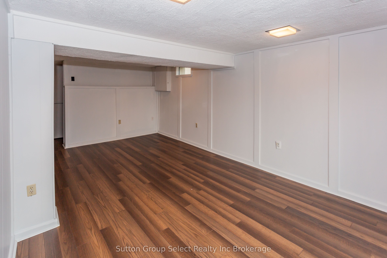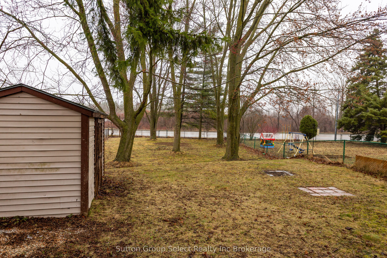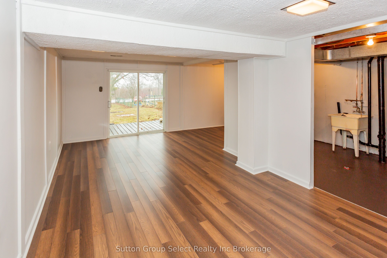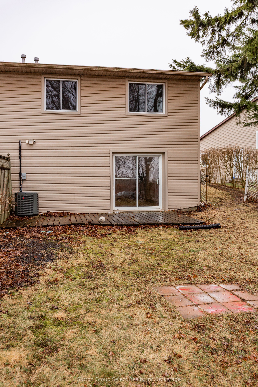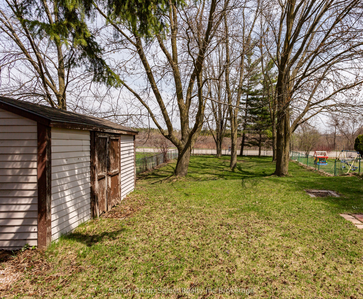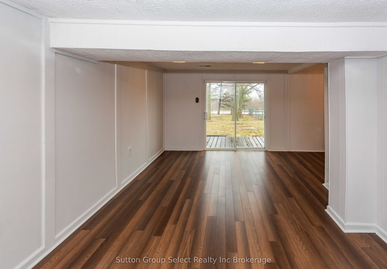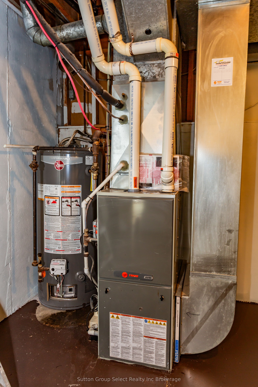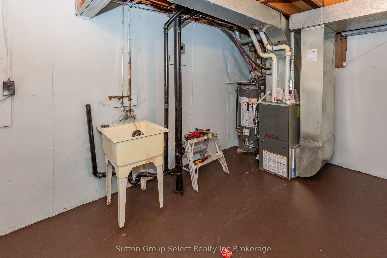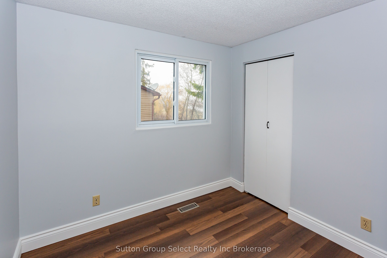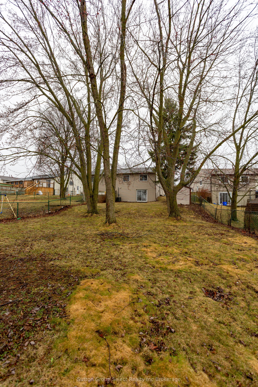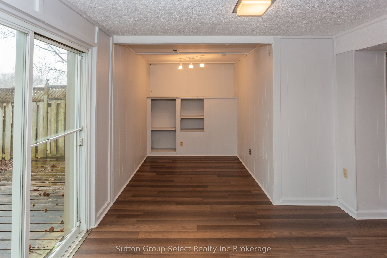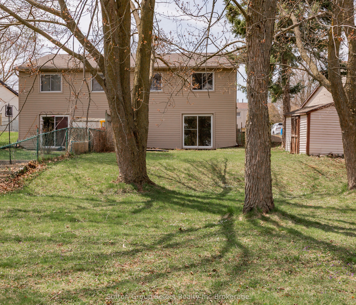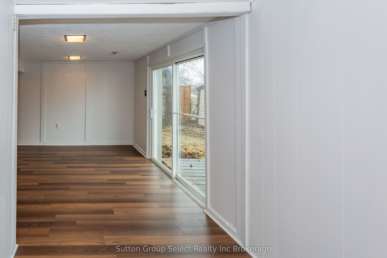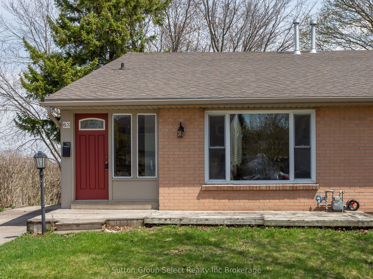
$520,000
Est. Payment
$1,986/mo*
*Based on 20% down, 4% interest, 30-year term
Listed by Sutton Group Select Realty Inc Brokerage
Semi-Detached •MLS #X12050544•Price Change
Price comparison with similar homes in Woodstock
Compared to 2 similar homes
12.4% Higher↑
Market Avg. of (2 similar homes)
$462,450
Note * Price comparison is based on the similar properties listed in the area and may not be accurate. Consult licences real estate agent for accurate comparison
Room Details
| Room | Features | Level |
|---|---|---|
Kitchen 4.85 × 2.5 m | Main | |
Living Room 5 × 3 m | Main | |
Dining Room 3.5 × 3 m | Main | |
Primary Bedroom 3.5 × 2 m | Upper | |
Bedroom 2 3.28 × 2 m | Upper | |
Bedroom 3 2.5 × 2 m | Upper |
Client Remarks
Welcome to 61 Tennyson, a 3 bedroom, 1 bathroom, 3 level backsplit. It has a massive yard, 7889 sq ft. It has been well maintained. Energy audit, updated windows, outside walls have been insulated, covered with vinyl from top to foundation. Freshly painted, New laminate flooring throughout. Updated vanity in bathroom. Walk out basement, sliding glass door. Close to park, schools, shopping, 401/403
About This Property
63 Tennyson Street, Woodstock, N4S 8B3
Home Overview
Basic Information
Walk around the neighborhood
63 Tennyson Street, Woodstock, N4S 8B3
Shally Shi
Sales Representative, Dolphin Realty Inc
English, Mandarin
Residential ResaleProperty ManagementPre Construction
Mortgage Information
Estimated Payment
$0 Principal and Interest
 Walk Score for 63 Tennyson Street
Walk Score for 63 Tennyson Street

Book a Showing
Tour this home with Shally
Frequently Asked Questions
Can't find what you're looking for? Contact our support team for more information.
See the Latest Listings by Cities
1500+ home for sale in Ontario

Looking for Your Perfect Home?
Let us help you find the perfect home that matches your lifestyle
