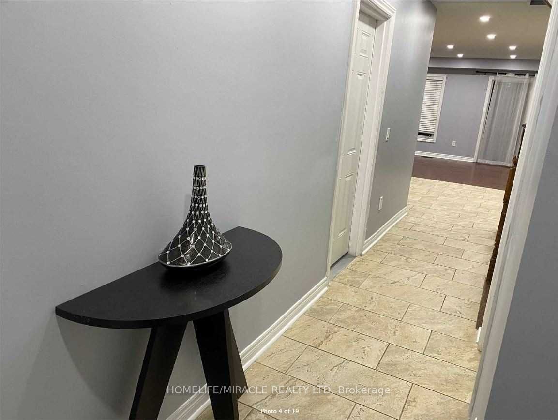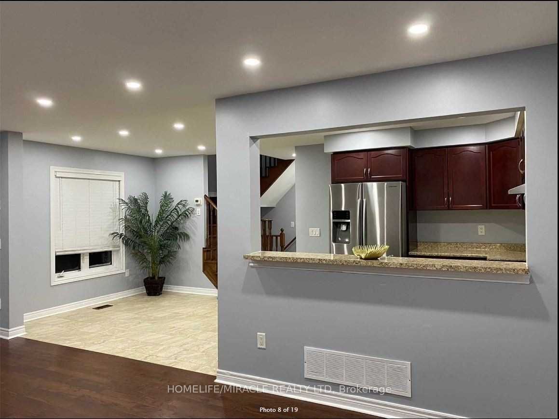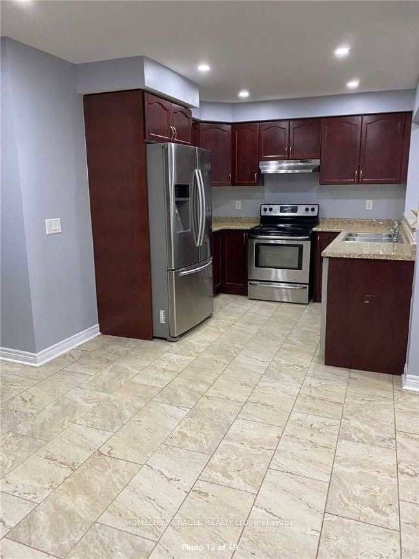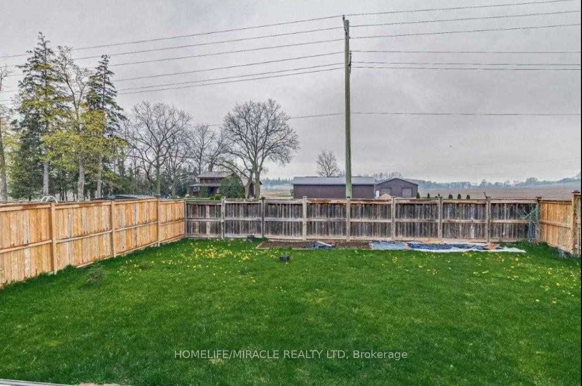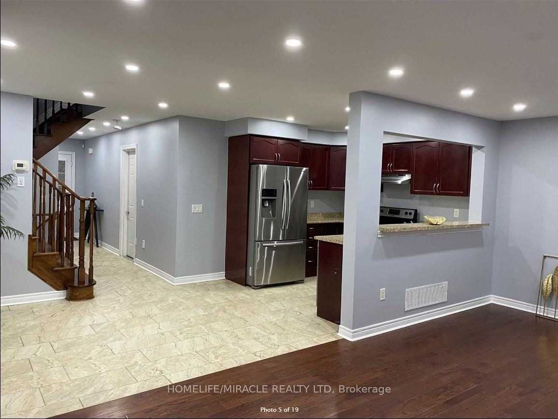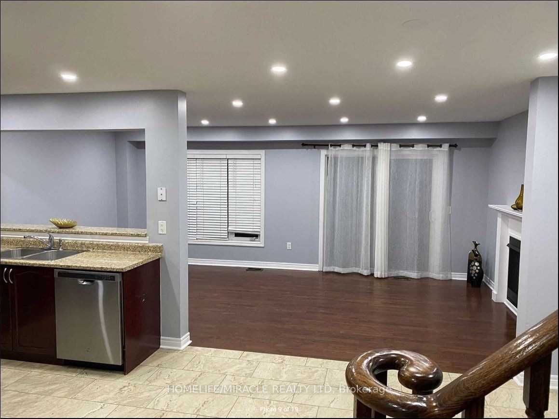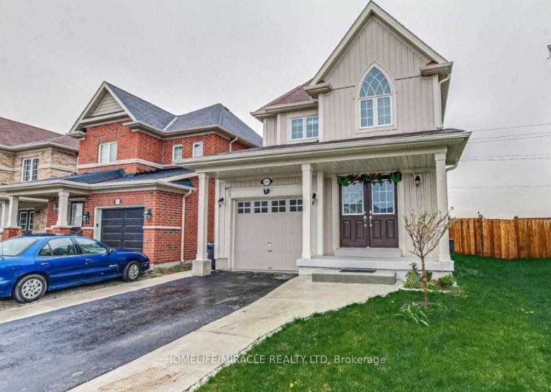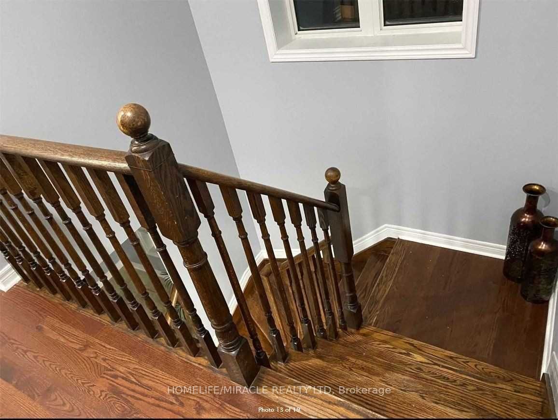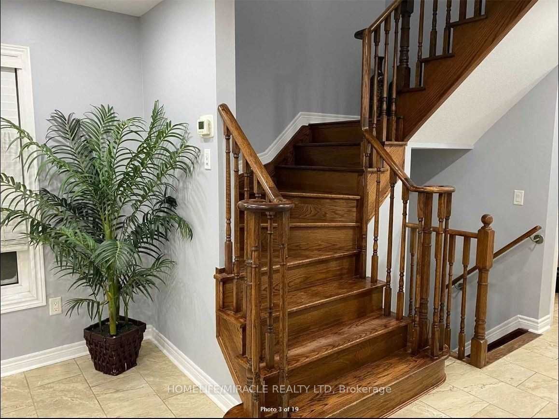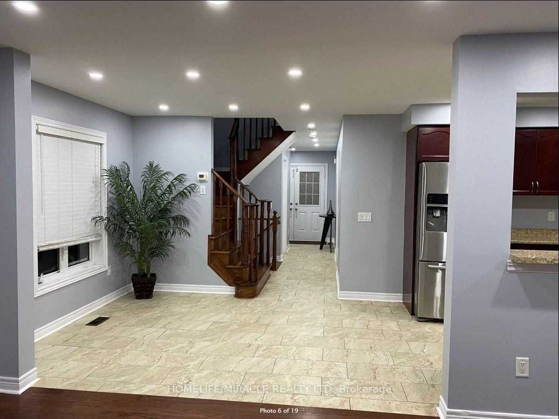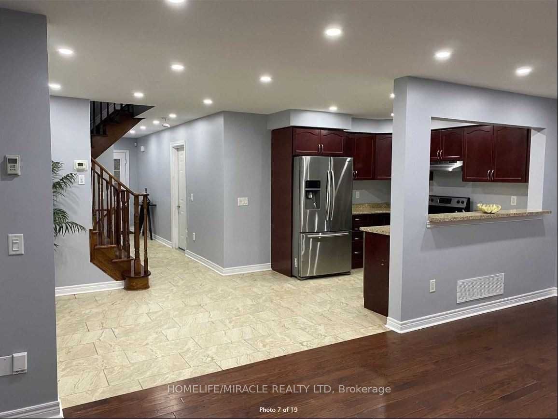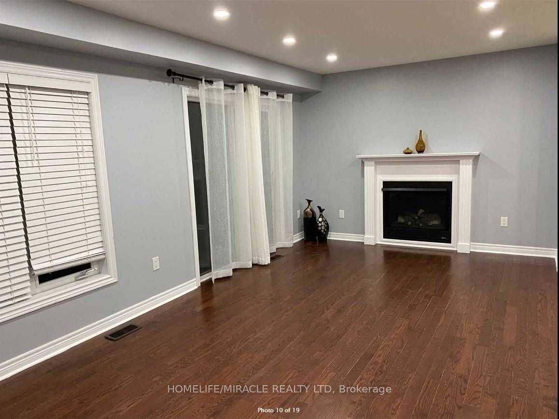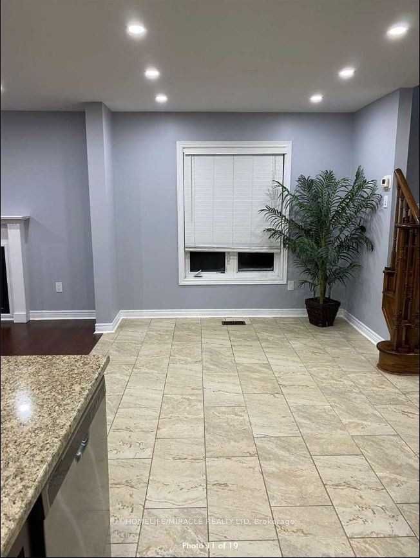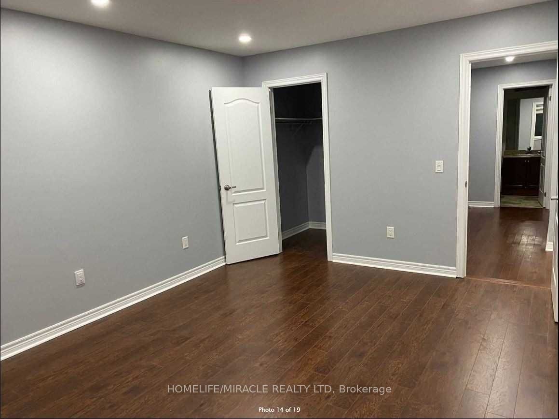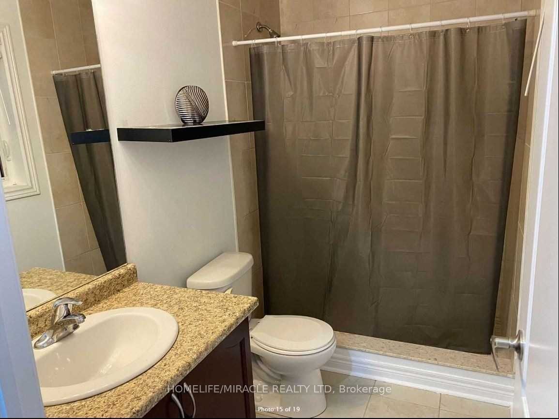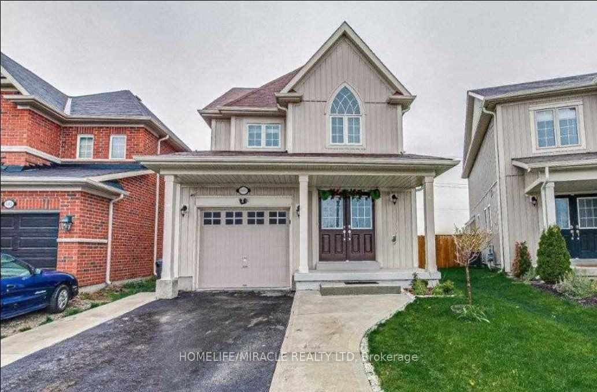
$2,500 /mo
Listed by HOMELIFE/MIRACLE REALTY LTD
Detached•MLS #X12142598•New
Room Details
| Room | Features | Level |
|---|---|---|
Kitchen 2.56 × 2.75 m | Ceramic FloorEat-in KitchenPot Lights | Main |
Living Room 6.16 × 3.08 m | Hardwood FloorPot Lights | Main |
Dining Room 3.39 × 2.75 m | Ceramic FloorOverlooks Backyard | Main |
Primary Bedroom 3.42 × 4.82 m | LaminateClosetWindow | Second |
Bedroom 2 2.87 × 3.48 m | LaminateClosetWindow | Second |
Bedroom 3 2.68 × 3.11 m | LaminateClosetWindow | Second |
Client Remarks
Beautiful 3 Bedroom Fully Detached Home** Fantastic And Quite Area Of Woodstock** Spacious Design Featuring: No Neighbors Behind, D/D Entry, Premium Pie Shaped Lot, Hardwood Floors On Living Room, No Carpet, Modern Kitchen, Oak Staircase, Freshly Painted, Pot Lights, Master Bedroom With A Walk In Closet And Private Ensuite Bathroom, As Well As 2 More Bedrooms And Another Full Bathroom. Don't Miss!!!
About This Property
609 Baldwin Crescent, Woodstock, N4T 0G5
Home Overview
Basic Information
Walk around the neighborhood
609 Baldwin Crescent, Woodstock, N4T 0G5
Shally Shi
Sales Representative, Dolphin Realty Inc
English, Mandarin
Residential ResaleProperty ManagementPre Construction
 Walk Score for 609 Baldwin Crescent
Walk Score for 609 Baldwin Crescent

Book a Showing
Tour this home with Shally
Frequently Asked Questions
Can't find what you're looking for? Contact our support team for more information.
See the Latest Listings by Cities
1500+ home for sale in Ontario

Looking for Your Perfect Home?
Let us help you find the perfect home that matches your lifestyle
