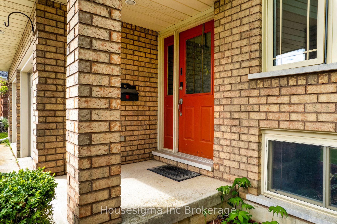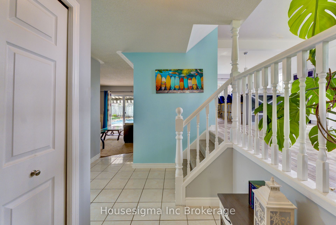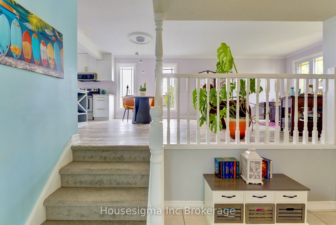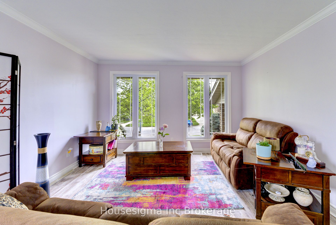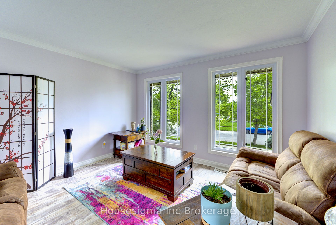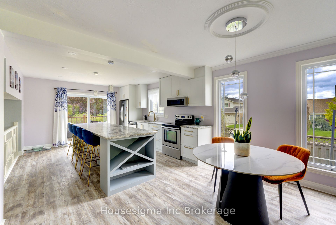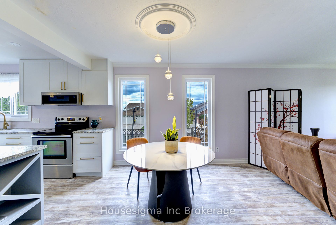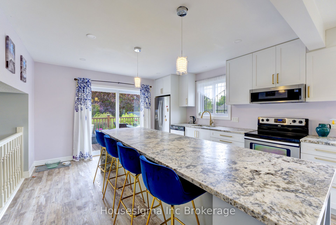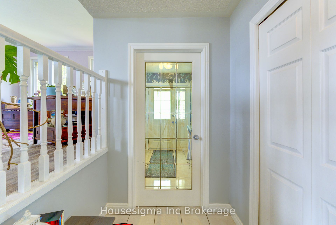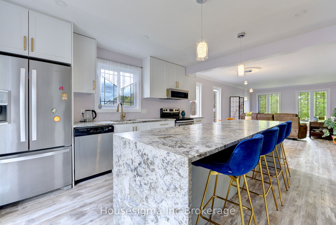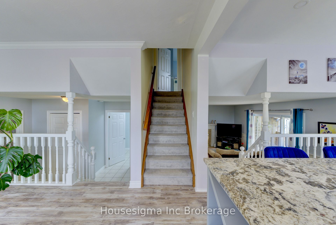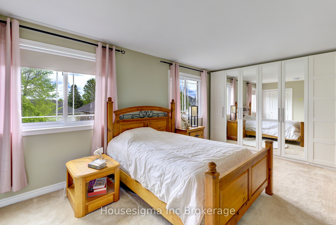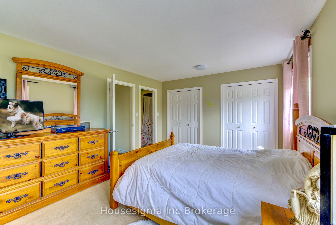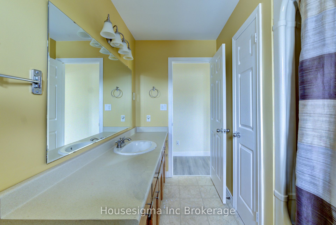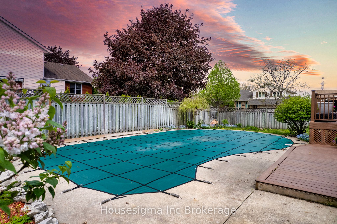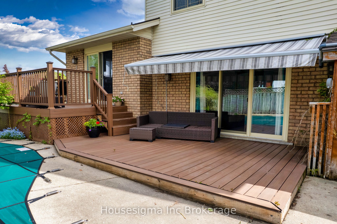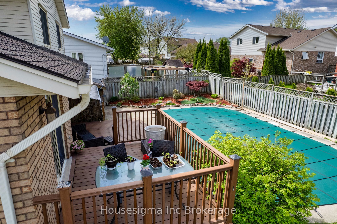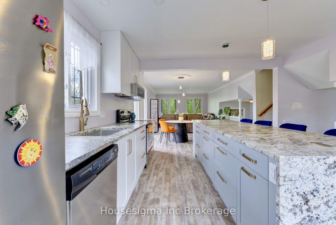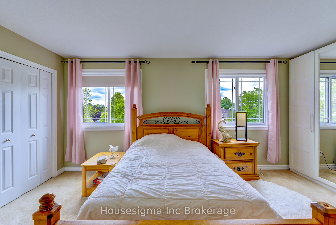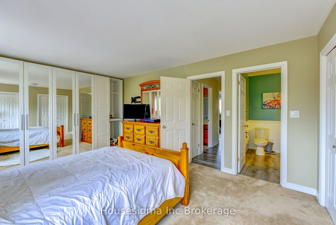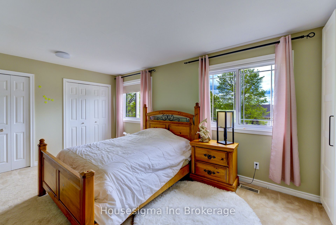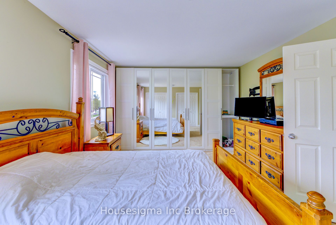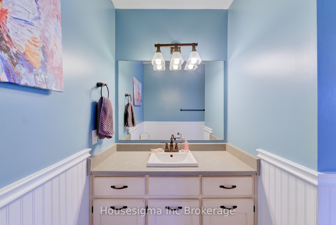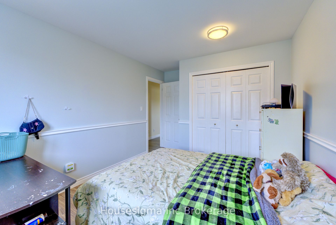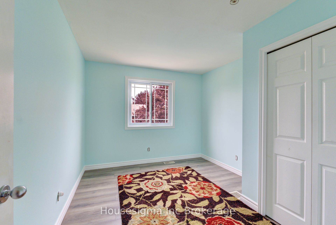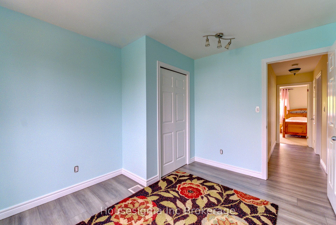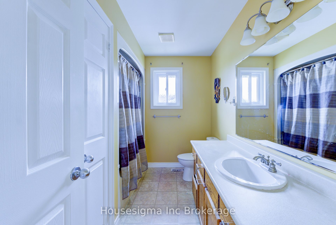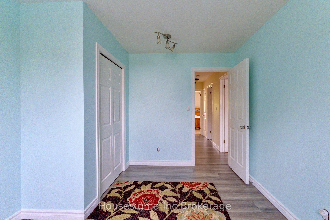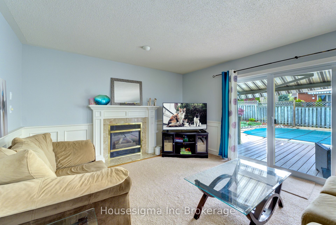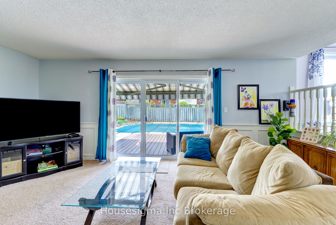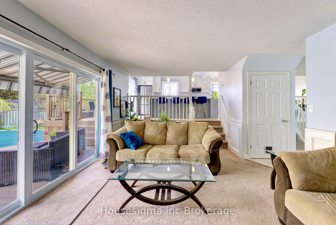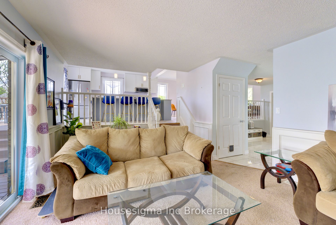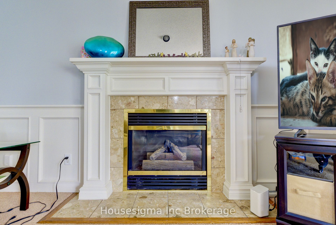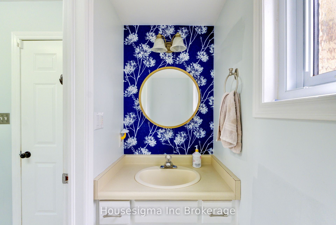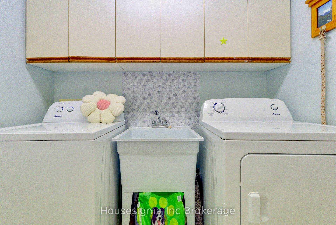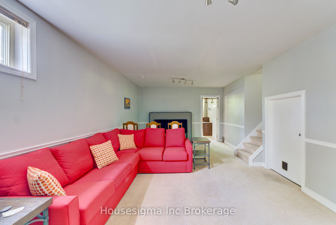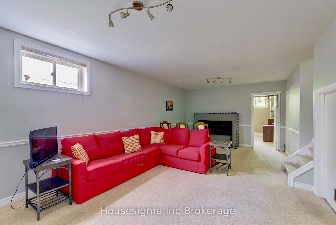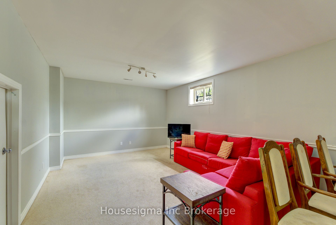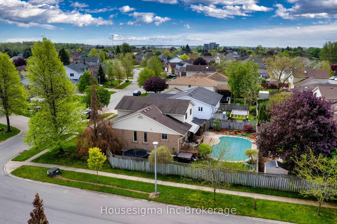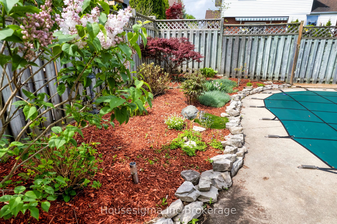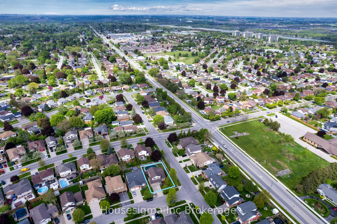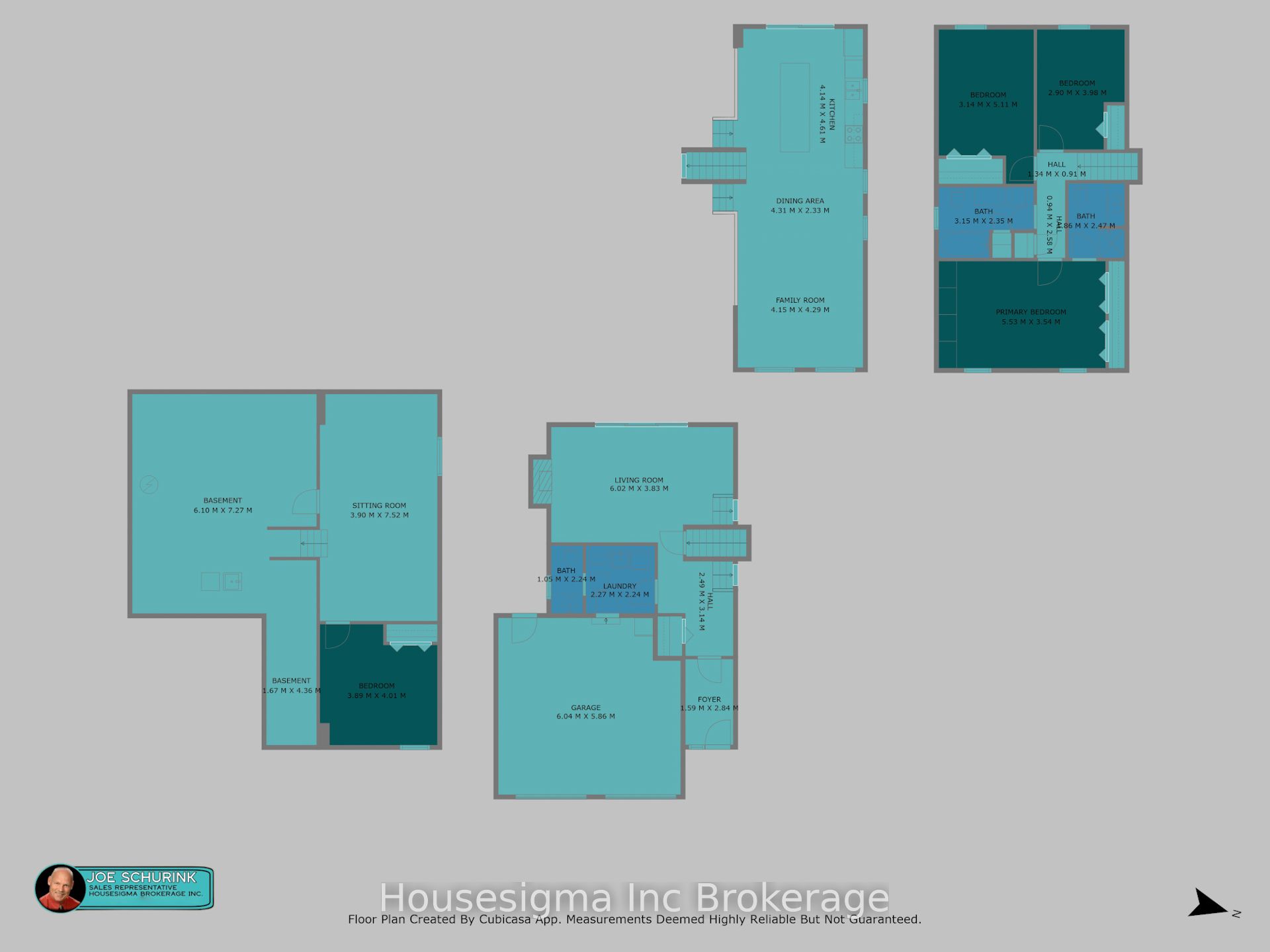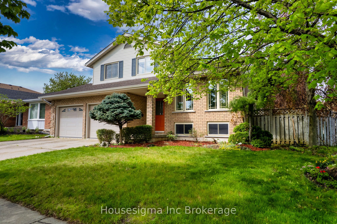
$779,900
Est. Payment
$2,979/mo*
*Based on 20% down, 4% interest, 30-year term
Listed by Housesigma Inc Brokerage
Detached•MLS #X12148216•New
Price comparison with similar homes in Woodstock
Compared to 33 similar homes
-6.5% Lower↓
Market Avg. of (33 similar homes)
$833,682
Note * Price comparison is based on the similar properties listed in the area and may not be accurate. Consult licences real estate agent for accurate comparison
Room Details
| Room | Features | Level |
|---|---|---|
Kitchen 4.18 × 1.79 m | B/I DishwasherBreakfast BarQuartz Counter | Main |
Dining Room 3.82 × 2.97 m | Main | |
Living Room 4.52 × 3.88 m | Main | |
Primary Bedroom 4.8 × 3.72 m | Second | |
Bedroom 3.65 × 3.01 m | Second | |
Bedroom 4.64 × 3.01 m | Second |
Client Remarks
Nestled in a highly sought-after neighborhood, this spacious and beautifully maintained home is just minutes from schools, public transit, shopping, and quick access to Highways 401 and 403 making it perfect for commuters and growing families alike. Step through the front door into a welcoming vestibule that opens into a bright and airy foyer. The main floor boasts a thoughtfully designed open-concept layout ideal for entertaining. The chef-inspired kitchen features an oversized island with a stunning quartz waterfall countertop, breakfast bar seating for four, and an abundance of soft-close cabinetry. Seamlessly connected to the dining area, living room, and family room, the kitchen ensures no one misses a moment of the action.Patio doors off the kitchen lead to a raised composite deck overlooking your private backyard oasis, complete with a hot tub and inground saltwater pool the perfect retreat for warm summer days. (Note: pool liner replacement required.) Steps down from the kitchen is an expansive entertainment-sized family room with a cozy fireplace and walk-out access to the ground-level deck and pool area. Both decks are low-maintenance composite materials for lasting durability. Upstairs, youll find three generously sized bedrooms, including a primary suite with a private 3-piece ensuite. A full 4-piece bathroom serves the additional bedrooms on this level. The lower level offers a large rec room, plenty of storage, and a fourth bedroom ideal for guests or a home office.The fully fenced backyard is a paradise for garden lovers and families alike, offering space to play, entertain, and relax. Completing this fantastic home is a double-car garage and a concrete driveway.Dont miss your chance to own this incredible family-friendly property in one of Woodstocks most convenient and welcoming neighborhoods!
About This Property
55 Ortona Street, Woodstock, N4T 1M6
Home Overview
Basic Information
Walk around the neighborhood
55 Ortona Street, Woodstock, N4T 1M6
Shally Shi
Sales Representative, Dolphin Realty Inc
English, Mandarin
Residential ResaleProperty ManagementPre Construction
Mortgage Information
Estimated Payment
$0 Principal and Interest
 Walk Score for 55 Ortona Street
Walk Score for 55 Ortona Street

Book a Showing
Tour this home with Shally
Frequently Asked Questions
Can't find what you're looking for? Contact our support team for more information.
See the Latest Listings by Cities
1500+ home for sale in Ontario

Looking for Your Perfect Home?
Let us help you find the perfect home that matches your lifestyle
