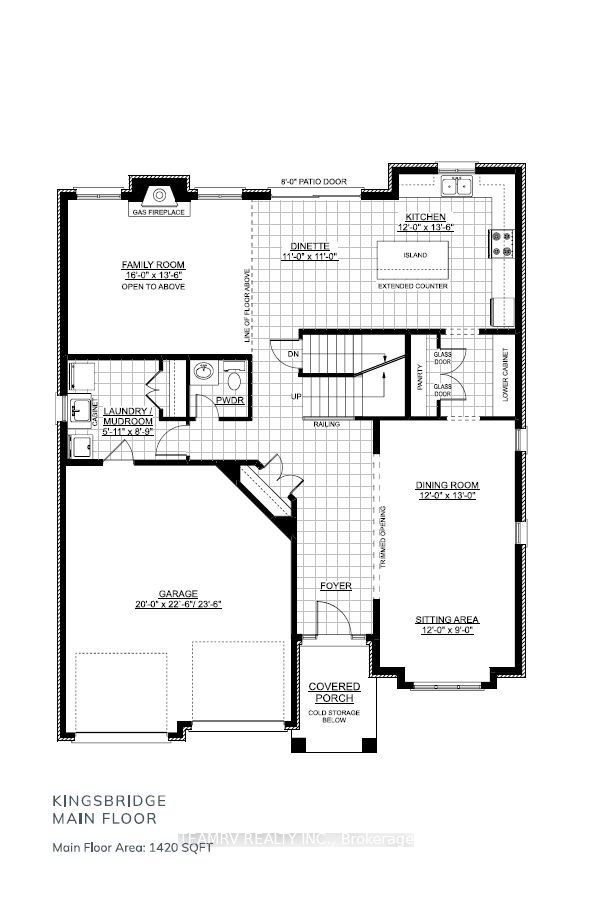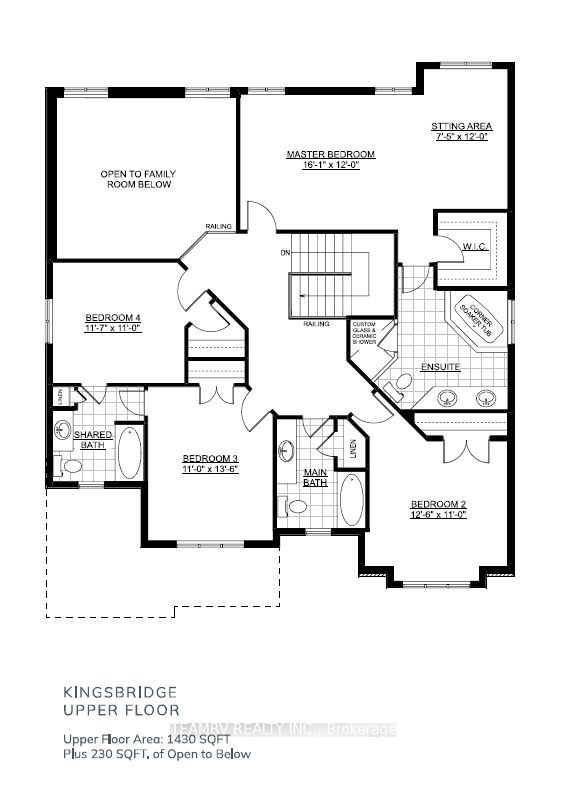
$1,257,900
Est. Payment
$4,804/mo*
*Based on 20% down, 4% interest, 30-year term
Listed by TEAMRV REALTY INC.
Detached•MLS #X9391072•New
Price comparison with similar homes in Woodstock
Compared to 16 similar homes
13.5% Higher↑
Market Avg. of (16 similar homes)
$1,107,955
Note * Price comparison is based on the similar properties listed in the area and may not be accurate. Consult licences real estate agent for accurate comparison
Room Details
| Room | Features | Level |
|---|---|---|
Dining Room 3.65 × 3.96 m | Main | |
Kitchen 3.65 × 4.14 m | Main | |
Bedroom 4.9 × 3.65 m | Second | |
Bedroom 2 3.84 × 3.35 m | Second | |
Bedroom 3 3.35 × 4.14 m | Second | |
Bedroom 4 3.56 × 3.35 m | Second |
Client Remarks
**PROMOTIONAL OFFER For Limited only - Choose from one of the three options: OPTION-1: Finished Basement up to 700 sq. ft. (Rec. Rm, bedroom & a bathroom). OPTION-2: Receive $25K OFF the purchase price. OPTION-3: Appliance Package valued at up to $12K, along with a credit of $12,000 after closing to help you reduce your monthly payments by $500/month for 2 years* Terms and conditions apply** Discover the Kingsbridge Model, a luxurious home featuring 2,850sq. ft. of above grade living Space, to be built by the esteemed New Home builder TREVALLI Homes in a sought-after community. The main floor showcases a formal sitting and dining area, along with an impressive Open-to-Above Family room that provides a distinctive and airy ambiance. The chefs kitchen includes a central island and a butlers pantry, ideal for cooking and entertaining. Upstairs, the master suite offers a private sitting area, a walk-in closet, and a spa-like ensuite with double sinks, a custom glass shower, and a freestanding tub. The second floor also includes three additional bedrooms, each with ensuite or semi-ensuite privileges. This home is perfect for growing families, conveniently located near major routes such as the 401 & 403, Fanshawe College, the Toyota Plant, local hospital, and various recreational facilities. With a flexible deposit structure, floor plans ranging from 2,196 to 3,420 sq. ft. with customization options (additional costs may apply), and no development charges. Seize this opportunity to enhance your lifestyle in a community designed for comfort and convenience. Open House Every Saturday &Sunday (except holidays) 1pm to 4pm at 304 Masters Drive, Woodstock
About This Property
506 Masters Drive, Woodstock, N4T 0N4
Home Overview
Basic Information
Walk around the neighborhood
506 Masters Drive, Woodstock, N4T 0N4
Shally Shi
Sales Representative, Dolphin Realty Inc
English, Mandarin
Residential ResaleProperty ManagementPre Construction
Mortgage Information
Estimated Payment
$0 Principal and Interest
 Walk Score for 506 Masters Drive
Walk Score for 506 Masters Drive

Book a Showing
Tour this home with Shally
Frequently Asked Questions
Can't find what you're looking for? Contact our support team for more information.
See the Latest Listings by Cities
1500+ home for sale in Ontario

Looking for Your Perfect Home?
Let us help you find the perfect home that matches your lifestyle
