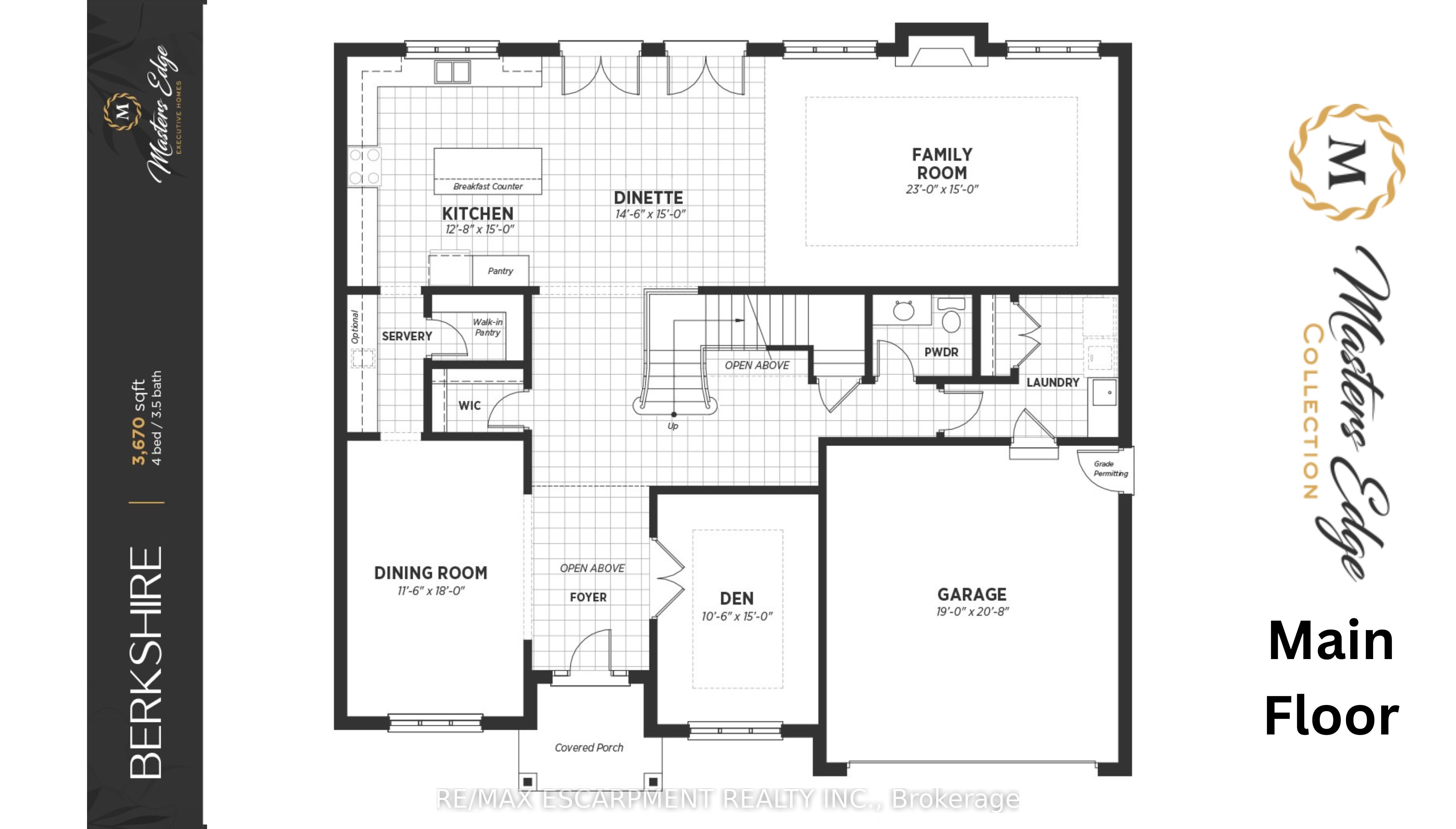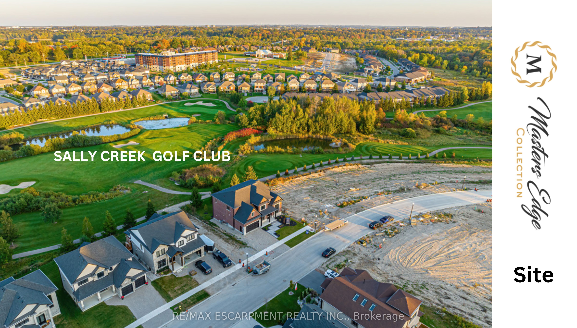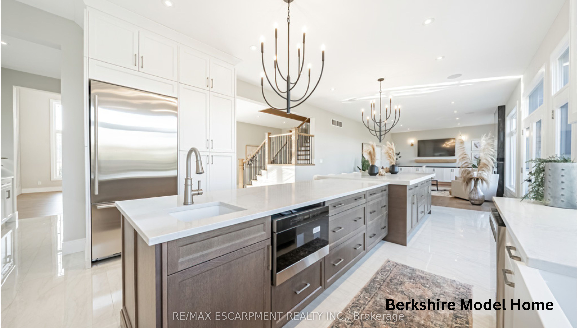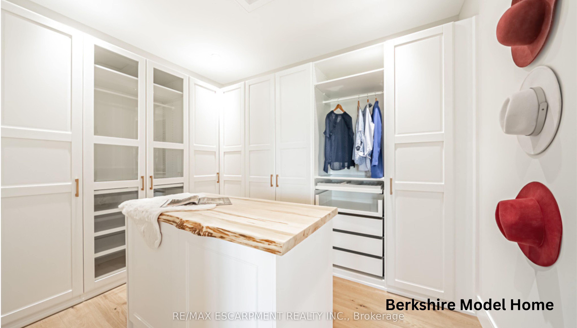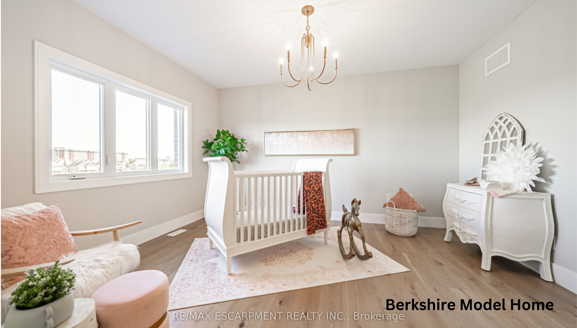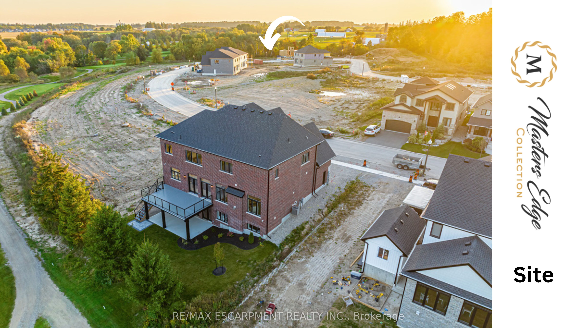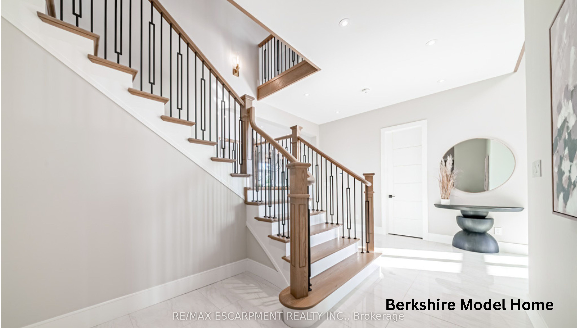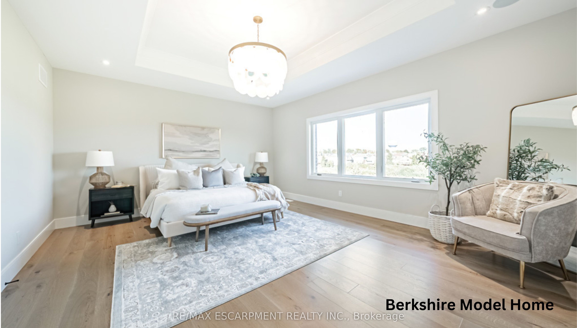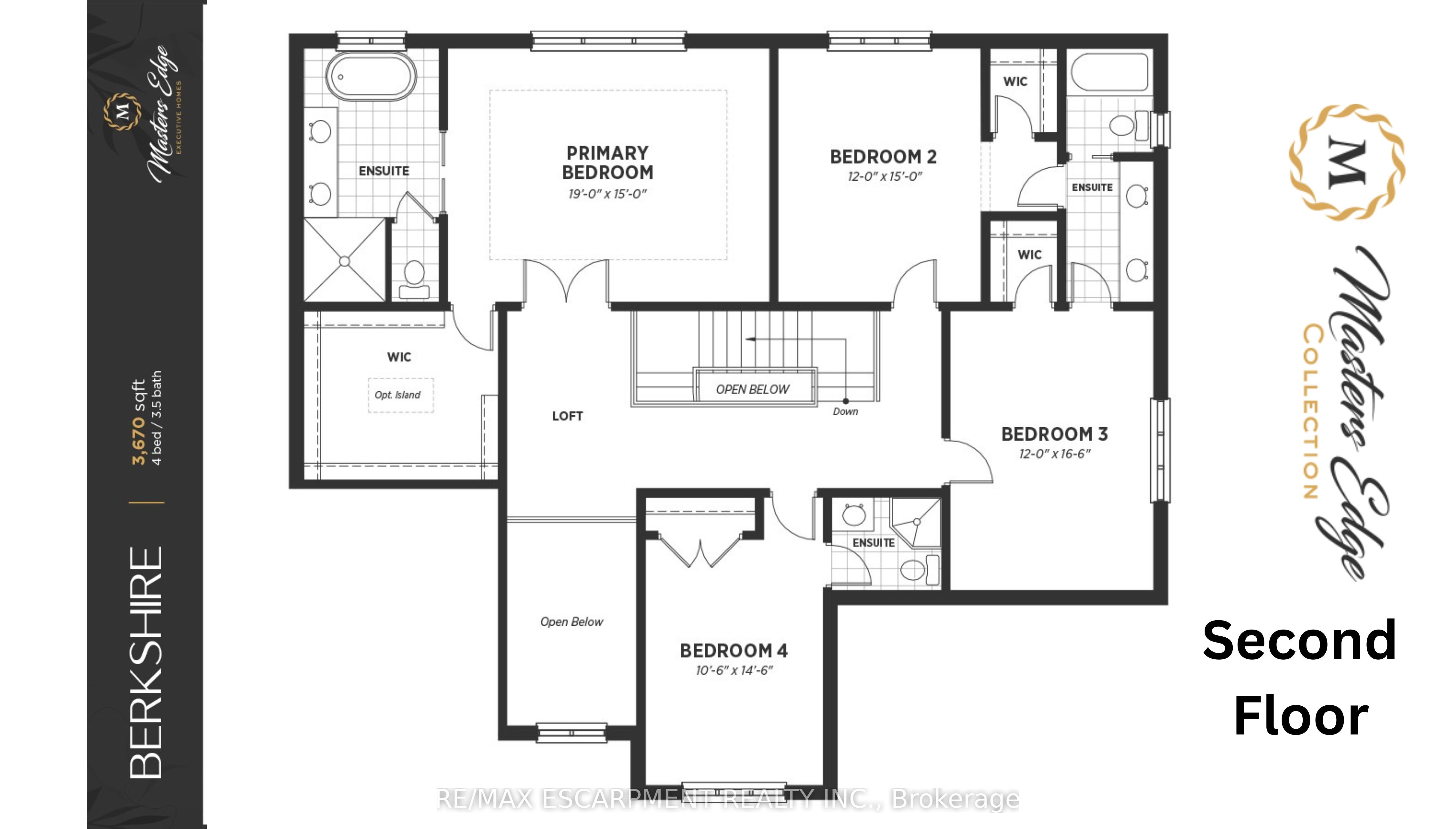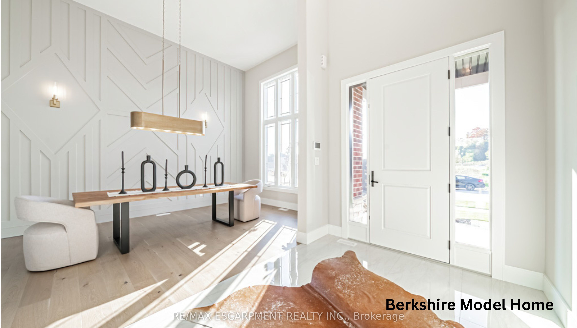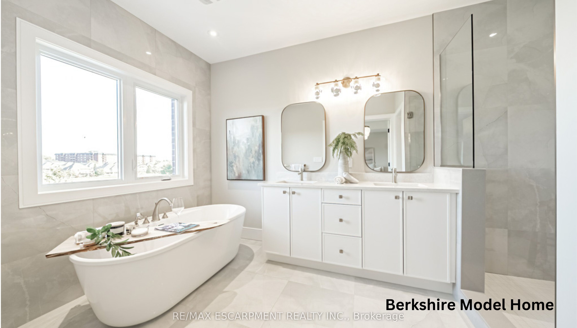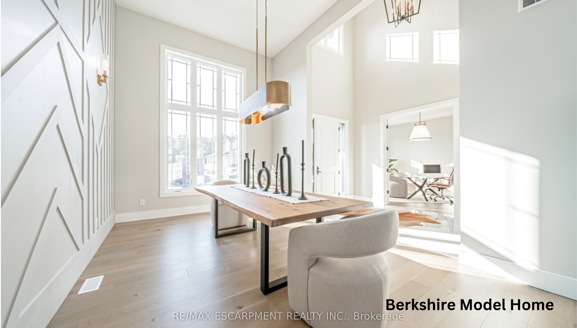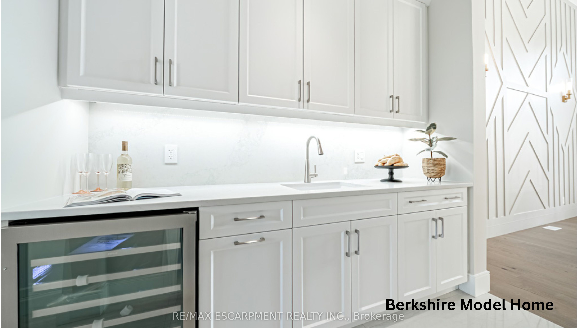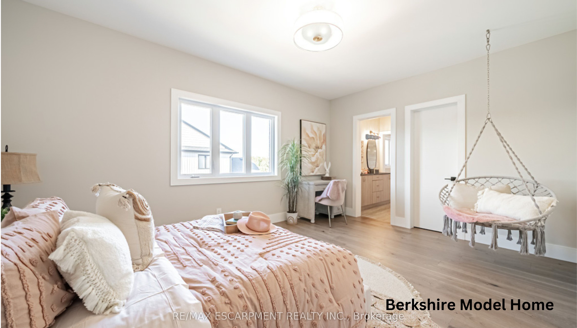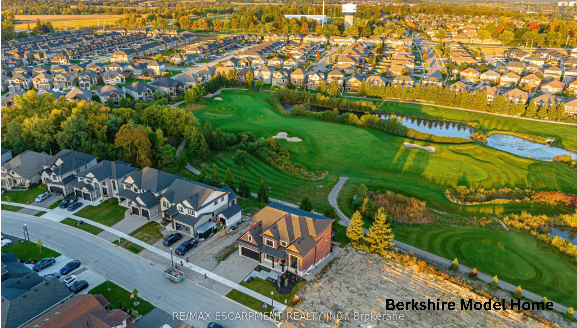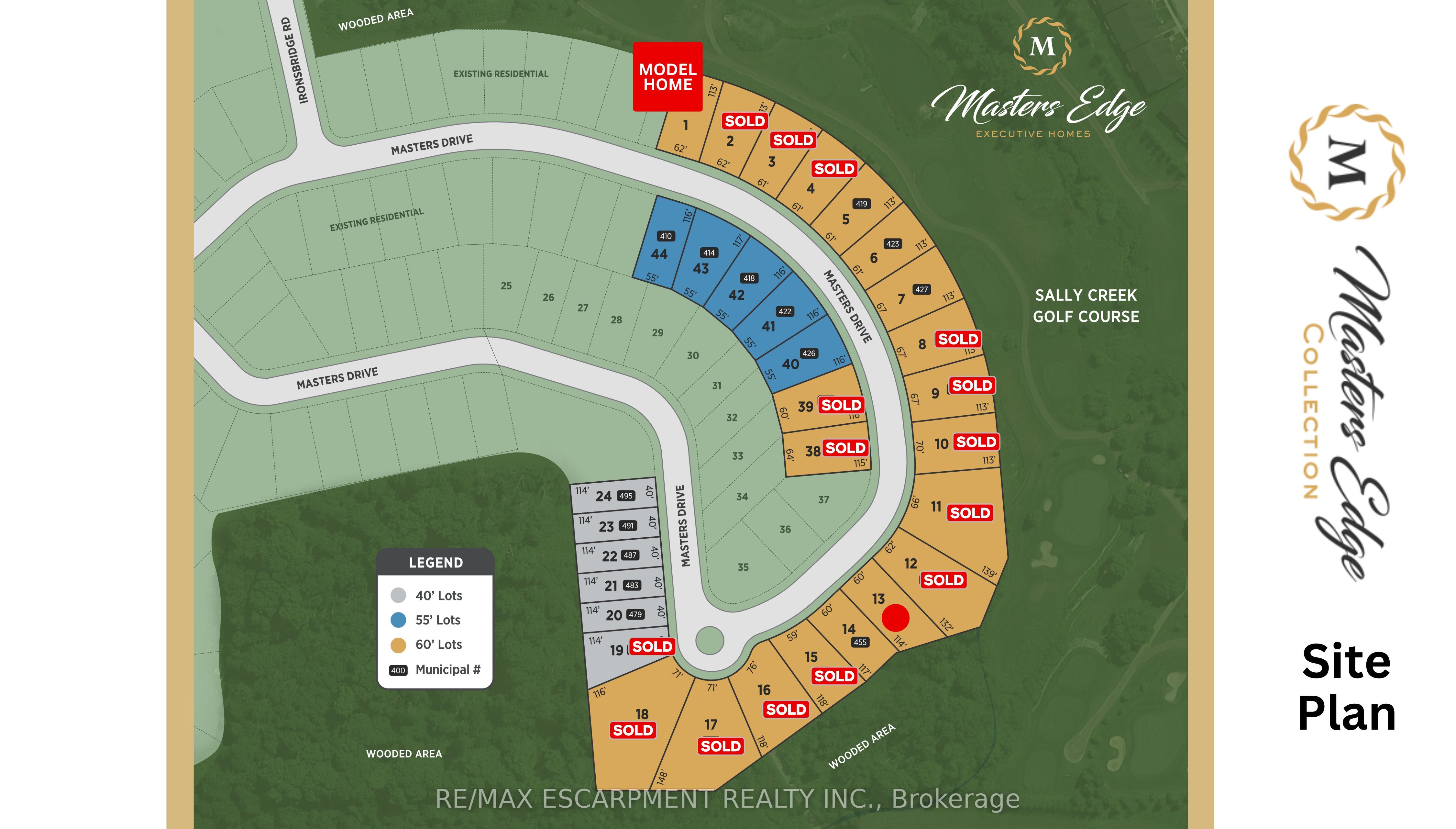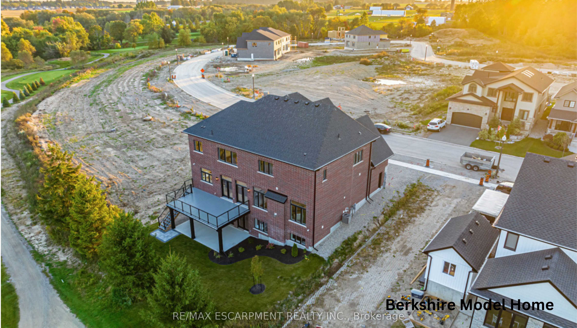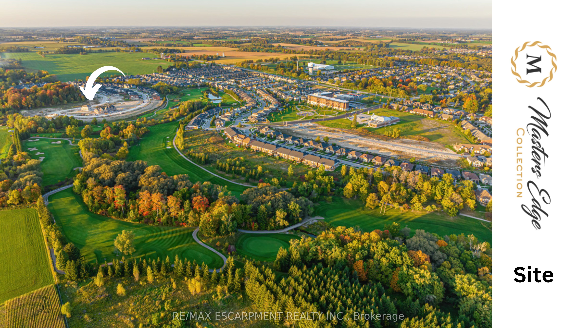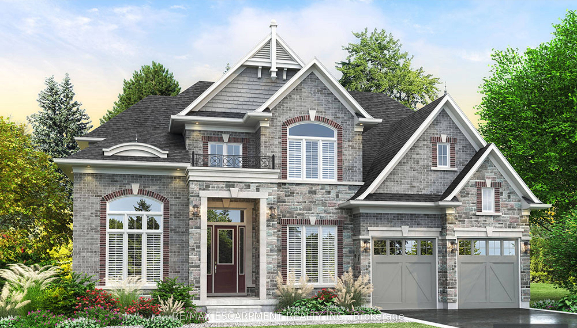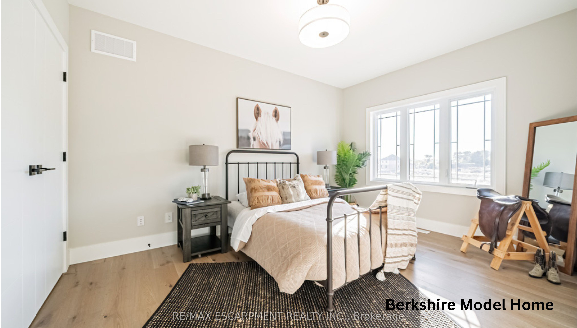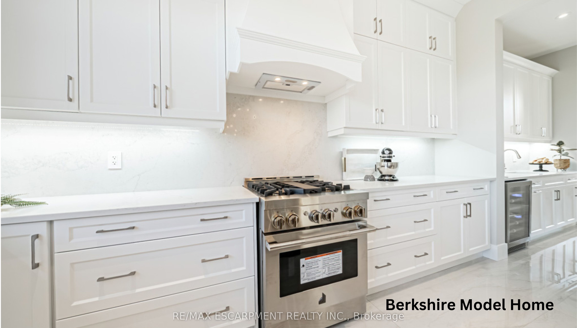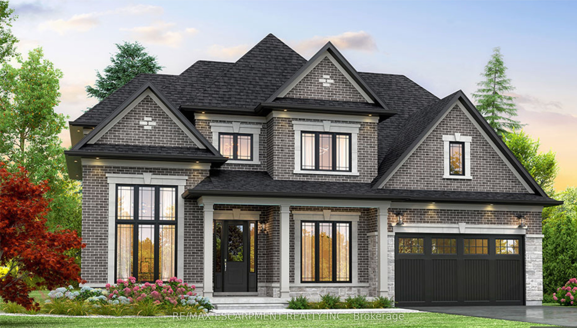
$1,429,990
Est. Payment
$5,462/mo*
*Based on 20% down, 4% interest, 30-year term
Listed by RE/MAX ESCARPMENT REALTY INC.
Detached•MLS #X11942219•New
Price comparison with similar homes in Woodstock
Compared to 16 similar homes
30.3% Higher↑
Market Avg. of (16 similar homes)
$1,097,199
Note * Price comparison is based on the similar properties listed in the area and may not be accurate. Consult licences real estate agent for accurate comparison
Room Details
| Room | Features | Level |
|---|---|---|
Kitchen 3.86 × 4.57 m | Overlook Golf CourseQuartz Counter | Main |
Dining Room 3.51 × 5.49 m | Main | |
Primary Bedroom 5.79 × 4.57 m | Coffered Ceiling(s)Walk-In Closet(s) | Second |
Bedroom 3.66 × 4.57 m | Second | |
Bedroom 3.66 × 5.03 m | Second | |
Bedroom 3.2 × 4.5 m | Second |
Client Remarks
Discover unparalleled luxury with The Berkshire Model, crafted by Sally Creek Lifestyle Homes. Situated in the highly sought-after Sally Creek community in Woodstock, this stunning home combines timeless elegance with modem convenience. Its prime location offers easy access to amenities, with limited golf course view lots available - providing an exclusive living experience. This exquisite 4-bedroom, 3.5-bathroom home boasts exceptional features, induding:10' ceilings on the main level, complemented by 9' ceilings on the second and lower levels; Engineered hardwood flooring and upgraded ceramic tiles throughout; A custom kitchen with extended-height cabinets, sleek quartz countertops, soft close cabinetry, a servery and walk in pantry, and ample space for hosting memorable gatherings; An oak staircase with wrought iron spindles, adding a touch of sophistication; Several walk-in closets for added convenience. Designed with care and attention to detail, the home includes an elegant exterior featuring premium brick and stone accents. Nestled on a spacious lot backing onto a golf course, the Berkshire Model offers an unmatched living experience. The home includes a 2-car garage and full customization options to make it uniquely yours. Elevate your lifestyle with this masterpiece at Masters Edge Executive Homes. Photos are of the upgraded Berkshire model home.
About This Property
451 Masters Drive, Woodstock, N4T 0L2
Home Overview
Basic Information
Walk around the neighborhood
451 Masters Drive, Woodstock, N4T 0L2
Shally Shi
Sales Representative, Dolphin Realty Inc
English, Mandarin
Residential ResaleProperty ManagementPre Construction
Mortgage Information
Estimated Payment
$0 Principal and Interest
 Walk Score for 451 Masters Drive
Walk Score for 451 Masters Drive

Book a Showing
Tour this home with Shally
Frequently Asked Questions
Can't find what you're looking for? Contact our support team for more information.
See the Latest Listings by Cities
1500+ home for sale in Ontario

Looking for Your Perfect Home?
Let us help you find the perfect home that matches your lifestyle
