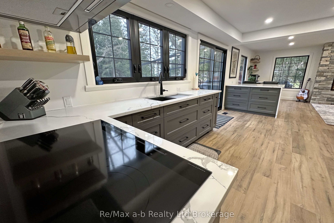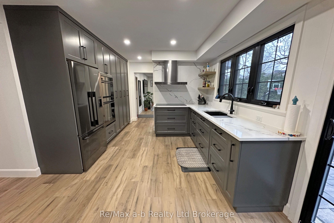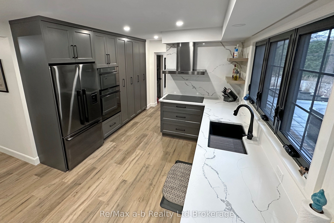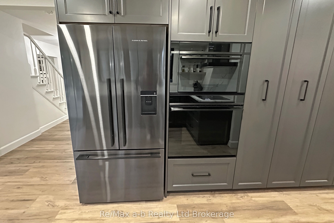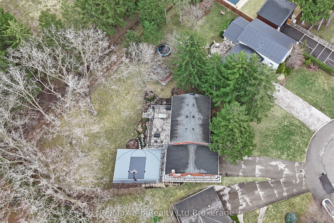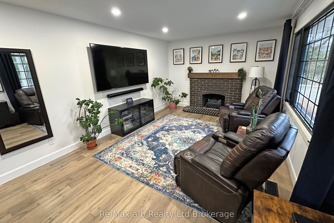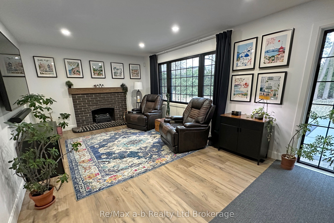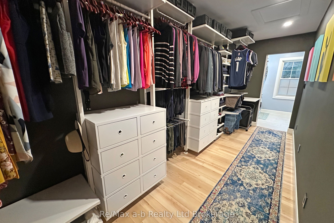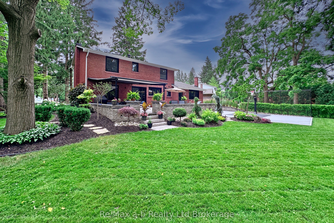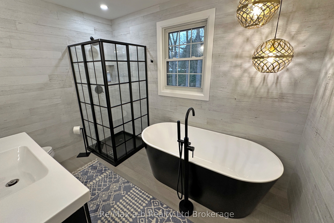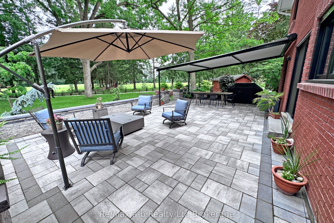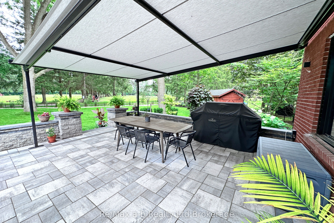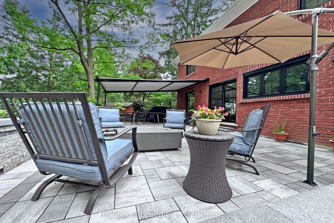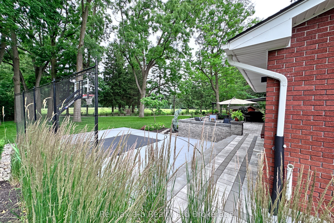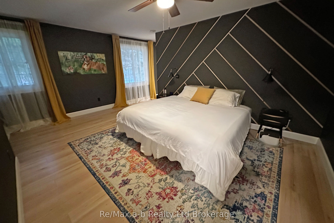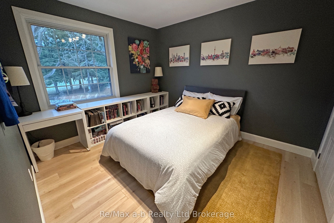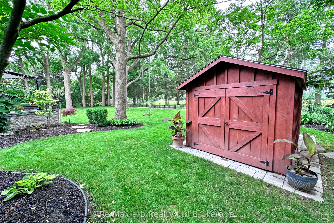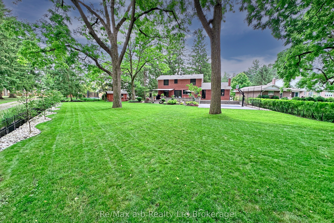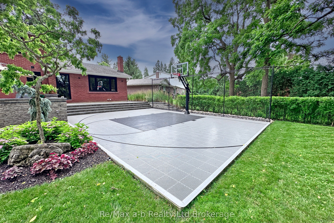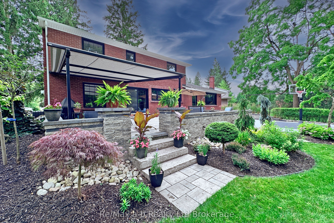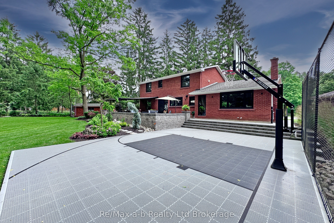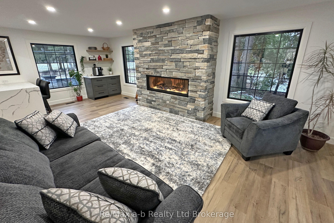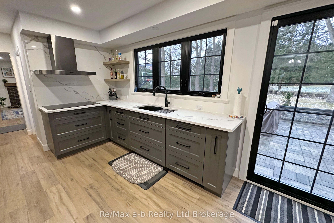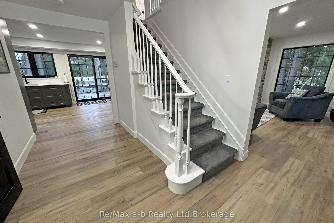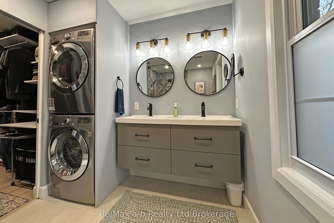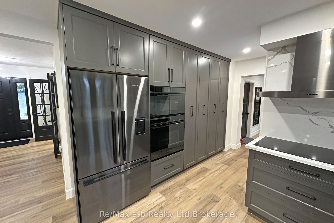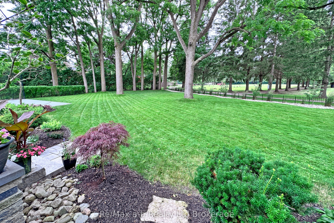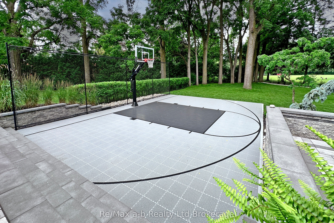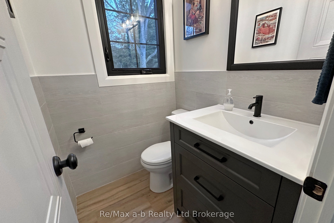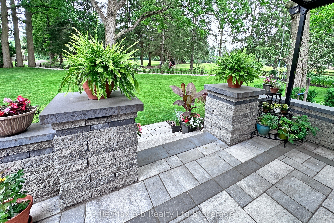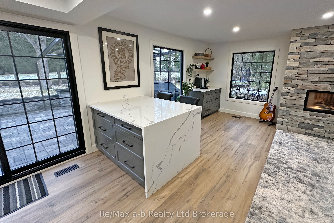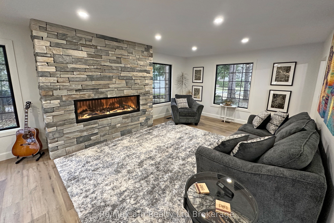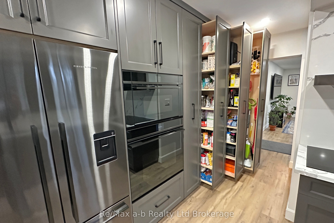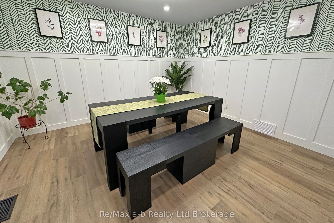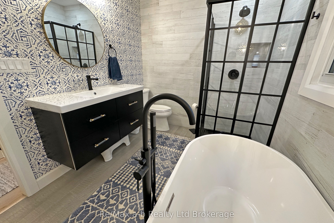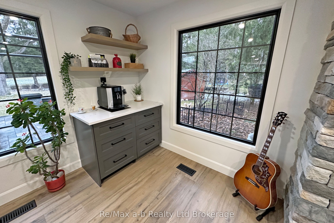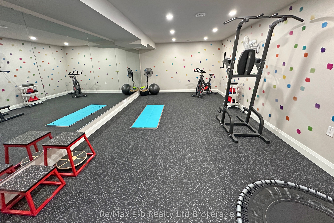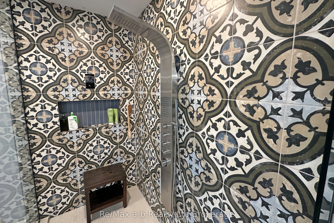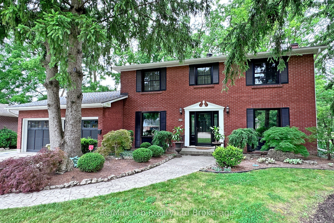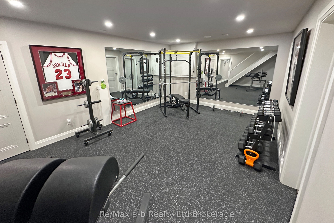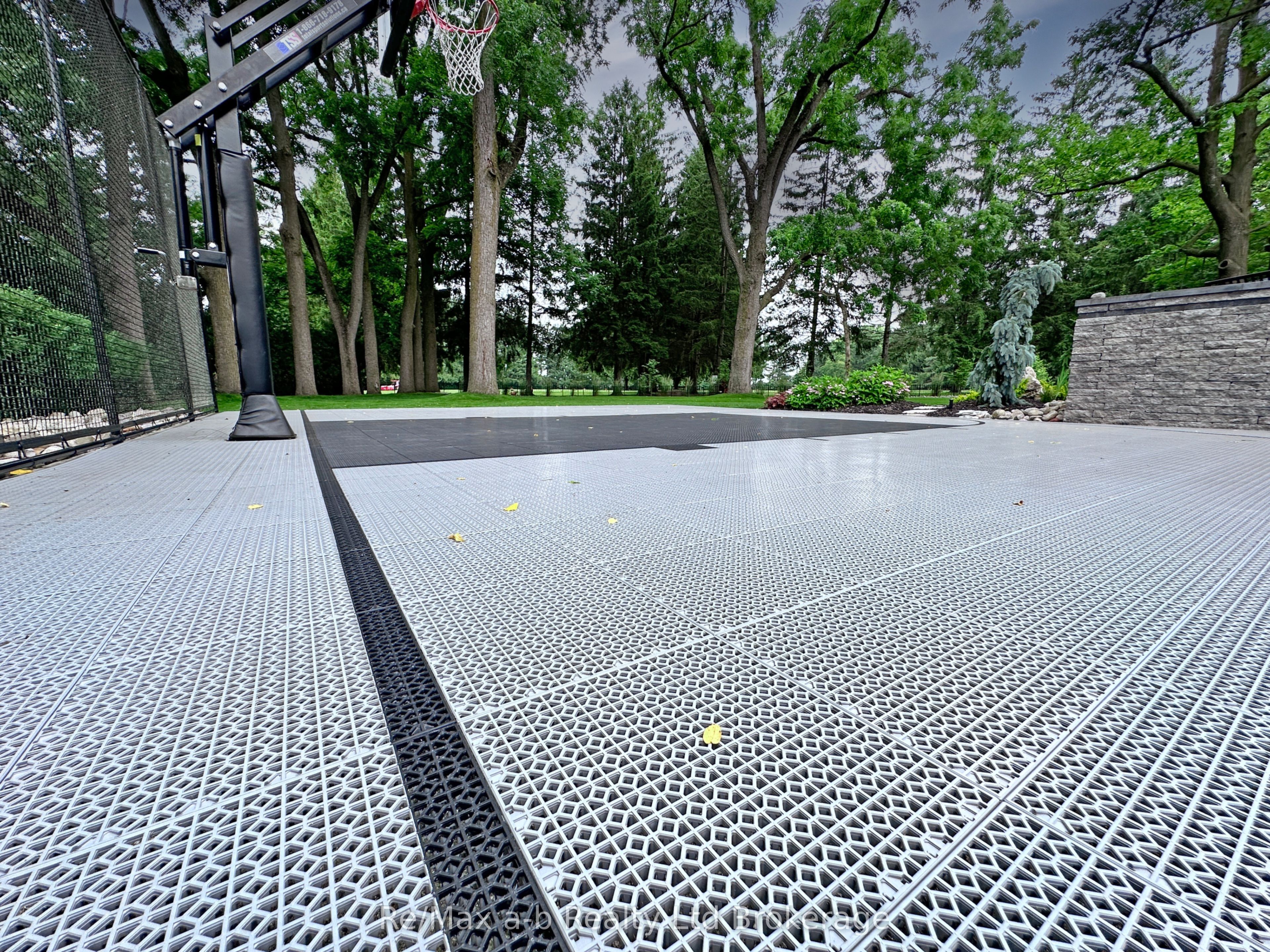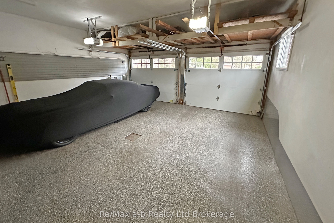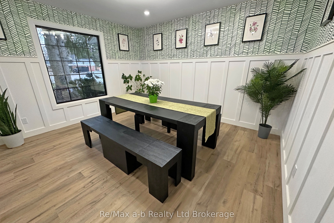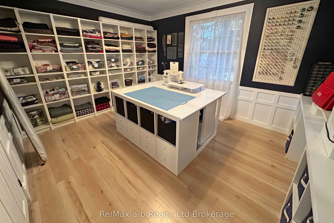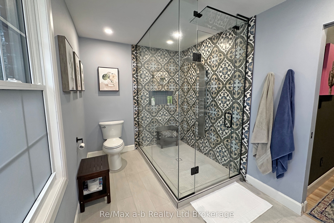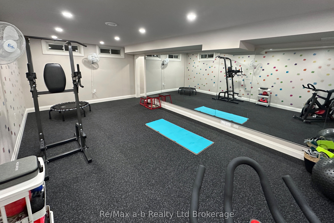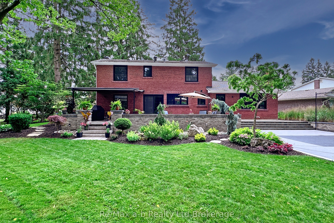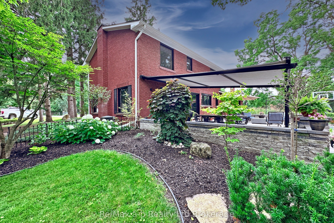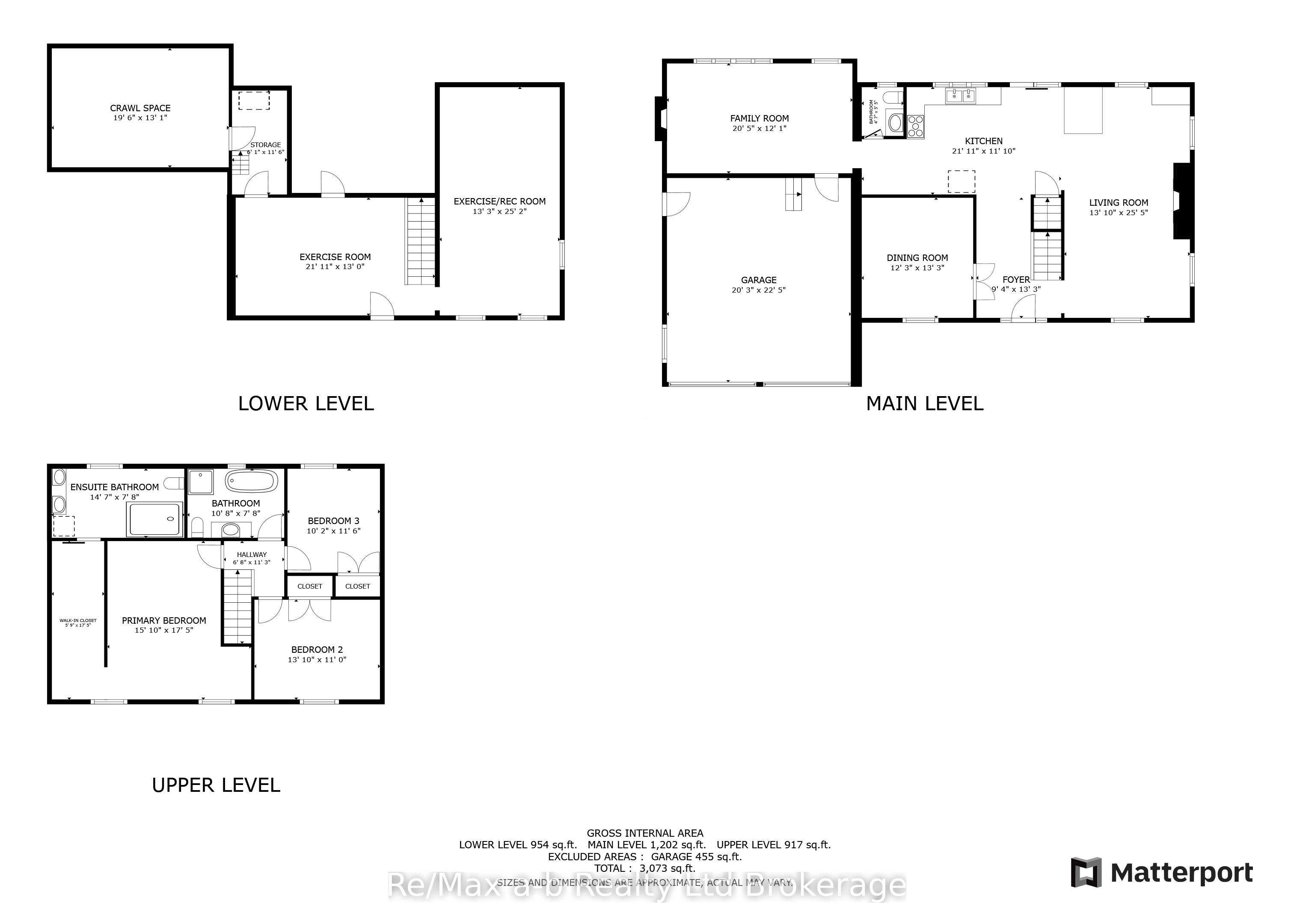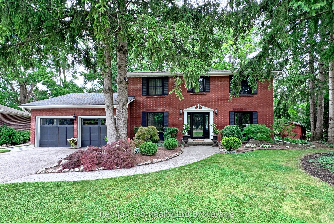
$1,200,000
Est. Payment
$4,583/mo*
*Based on 20% down, 4% interest, 30-year term
Listed by Re/Max a-b Realty Ltd Brokerage
Detached•MLS #X12039388•New
Price comparison with similar homes in Woodstock
Compared to 17 similar homes
61.6% Higher↑
Market Avg. of (17 similar homes)
$742,447
Note * Price comparison is based on the similar properties listed in the area and may not be accurate. Consult licences real estate agent for accurate comparison
Room Details
| Room | Features | Level |
|---|---|---|
Living Room 7.75 × 4.21 m | Gas Fireplace | Ground |
Kitchen 6.68 × 3.6 m | Ground | |
Dining Room 3.96 × 3.74 m | Ground | |
Primary Bedroom 5.31 × 4.83 m | Walk-In Closet(s)Closet Organizers | Second |
Bedroom 2 4.2 × 3.35 m | Second | |
Bedroom 3 3.51 × 3.1 m | Second |
Client Remarks
This beautifully updated home in North Woodstock is a must-see. Nestled on a nearly half-acre lot at the end of a quiet cul-de-sac, it offers privacy, ample parking, and a serene setting behind towering pine trees. Its impressive two-story exterior welcomes you into a thoughtfully renovated interior filled with natural light. A large foyer leads to the dining room on the left and a generous living room on the right, featuring a 60" gas fireplace and a built-in beverage center with fridge. At the rear, the custom-designed kitchen is both stylish and functional, featuring Fisher & Paykel and Miele appliances, an induction cooktop, and a microwave that doubles as a convection oven. Built-in cabinetry offers smart organizational features and abundant storage. Off the kitchen, a cozy family room with a brick fireplace facade overlooks the backyard. Upstairs, the spacious primary suite features a walk-thru closet and an ensuite with a steam shower and double vanity. Two additional bedrooms and a full bathroom with an oversized tub, corner shower, and large vanity complete this level. The lower level boasts two large exercise rooms with mirrors and rubber flooringone ideal as a kids hangout or playroom. A sound-dampened room is perfect for gamers, plus a huge crawlspace and cold storage add convenience. The expansive backyard is designed for entertaining, with a large stone patio, natural gas BBQ hookup, custom lighting, and a Swiss-made remote-controlled awning. A basketball court with SportCourt flooring and an adjustable net provides endless fun, while an Amish-built shed adds extra storage. A full irrigation system keeps the lawn and gardens lush. Front yard landscape lighting enhances curb appeal, and built-in Celebright smart holiday lighting is fully app customizable. Gutter guards ensure low-maintenance upkeep. Comes with all major appliances. This home blends modern updates with timeless charm.
About This Property
439 Andrea Drive, Woodstock, N4S 5T5
Home Overview
Basic Information
Walk around the neighborhood
439 Andrea Drive, Woodstock, N4S 5T5
Shally Shi
Sales Representative, Dolphin Realty Inc
English, Mandarin
Residential ResaleProperty ManagementPre Construction
Mortgage Information
Estimated Payment
$0 Principal and Interest
 Walk Score for 439 Andrea Drive
Walk Score for 439 Andrea Drive

Book a Showing
Tour this home with Shally
Frequently Asked Questions
Can't find what you're looking for? Contact our support team for more information.
Check out 100+ listings near this property. Listings updated daily
See the Latest Listings by Cities
1500+ home for sale in Ontario

Looking for Your Perfect Home?
Let us help you find the perfect home that matches your lifestyle
