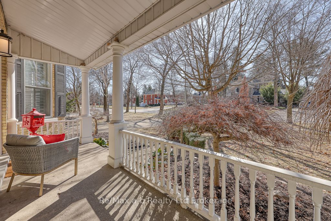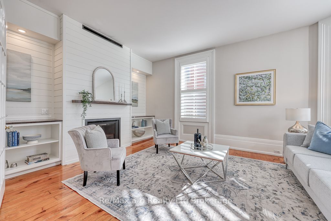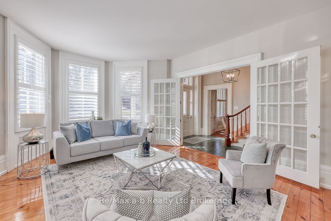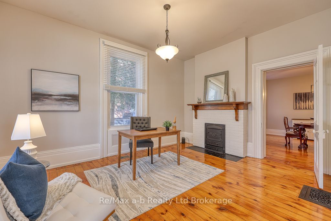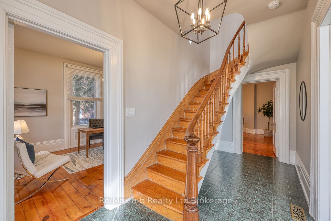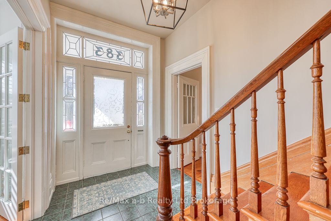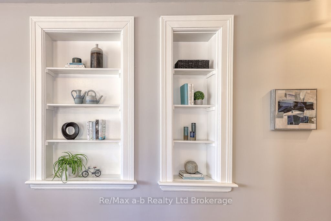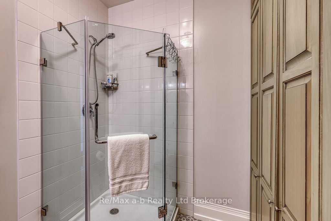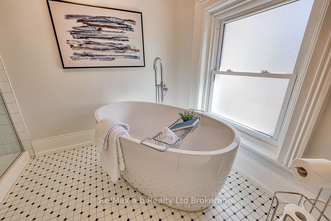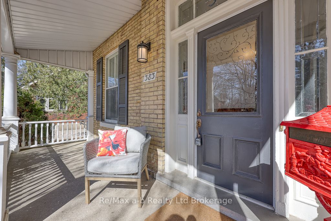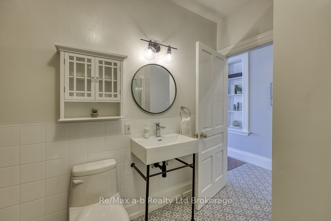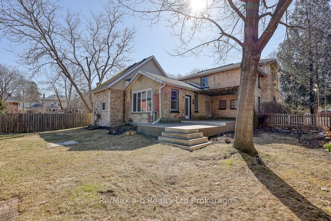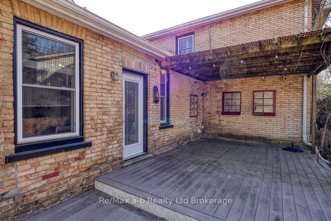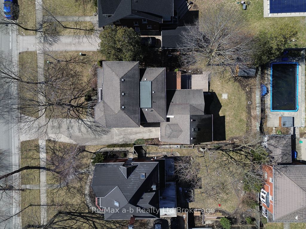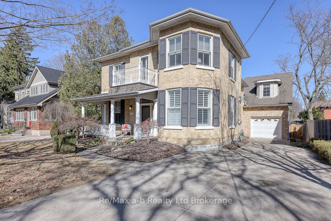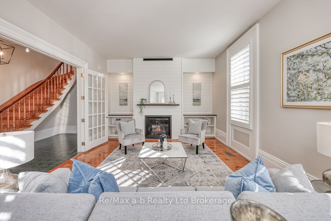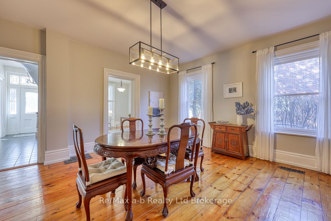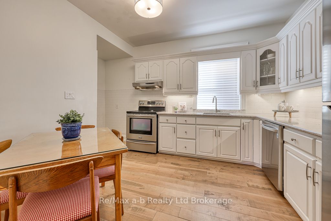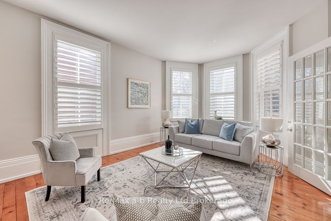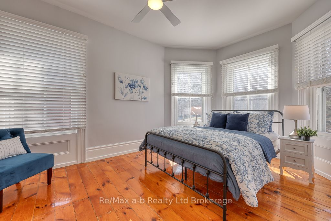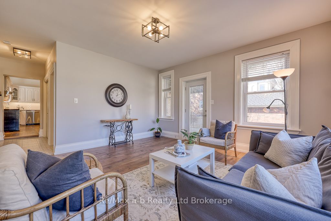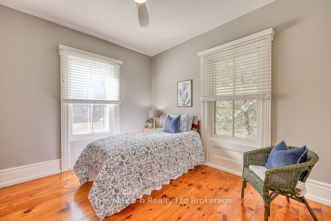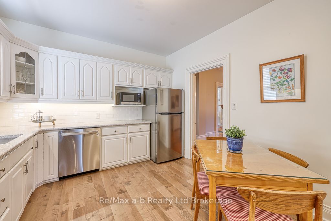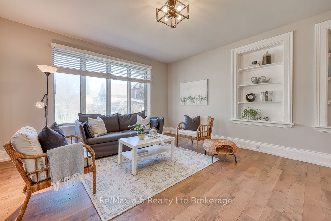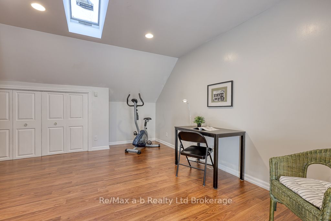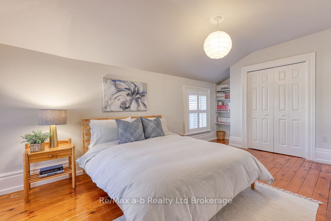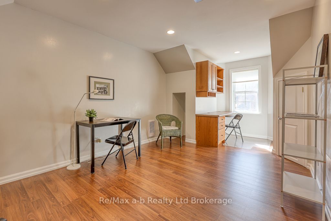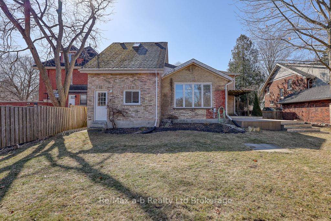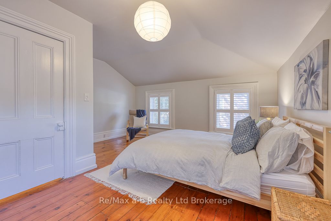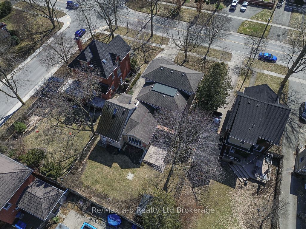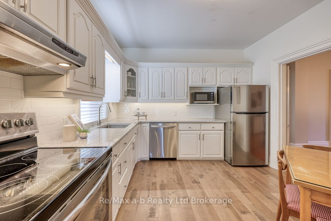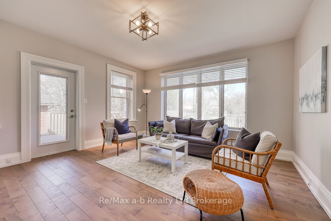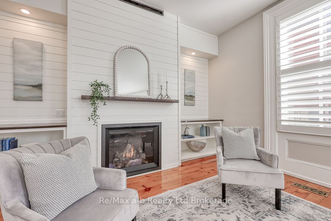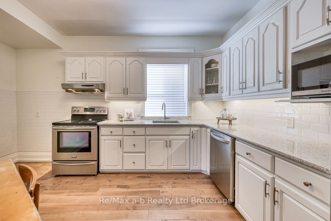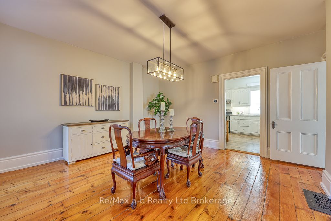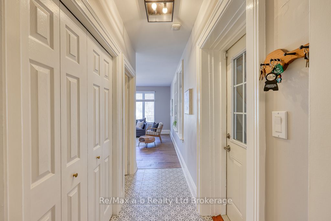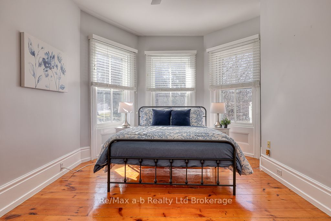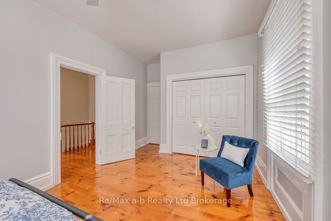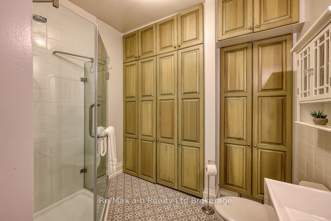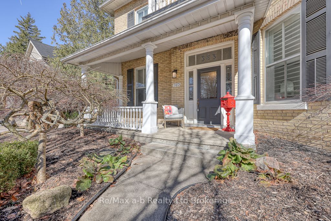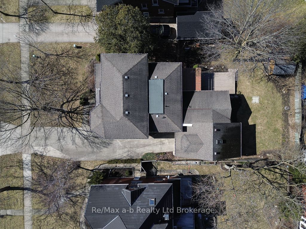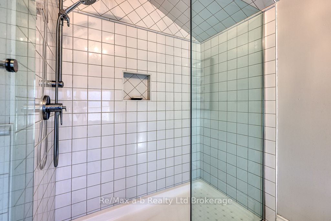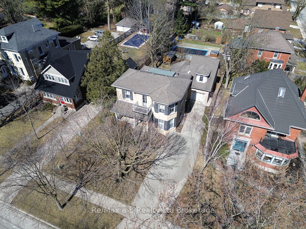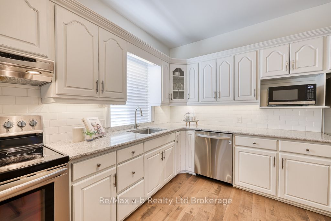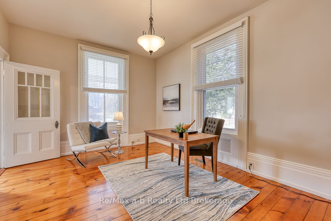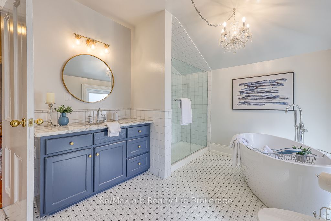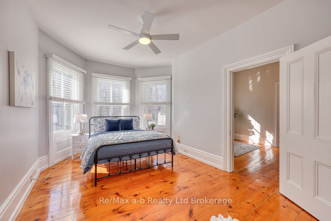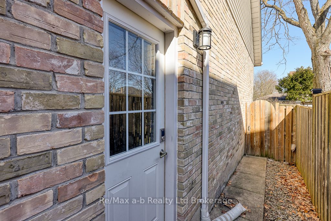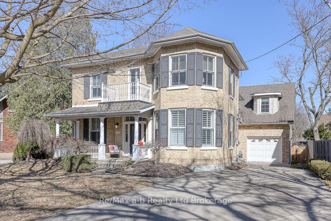
$930,000
Est. Payment
$3,552/mo*
*Based on 20% down, 4% interest, 30-year term
Listed by Re/Max a-b Realty Ltd Brokerage
Detached•MLS #X12037470•Price Change
Price comparison with similar homes in Woodstock
Compared to 12 similar homes
29.9% Higher↑
Market Avg. of (12 similar homes)
$716,050
Note * Price comparison is based on the similar properties listed in the area and may not be accurate. Consult licences real estate agent for accurate comparison
Room Details
| Room | Features | Level |
|---|---|---|
Living Room 6.07 × 4.19 m | Main | |
Dining Room 4.85 × 4.57 m | Main | |
Kitchen 4.56 × 3.44 m | Main | |
Bedroom 5.4 × 4.61 m | Second | |
Bedroom 3.97 × 3.64 m | Second | |
Primary Bedroom 6.34 × 3.37 m | Second |
Client Remarks
Nestled in a prime location across from Vansittart Park, this stunning Victorian home blends classic charm with thoughtful updates for today's lifestyle. Flooded with natural light, thanks to south, east, and west facing windows. The living room features a cozy gas fireplace with updated shiplap wall, bay windows with California shutters, and softwood pine plank floors add warmth throughout. Perfect for family gatherings, the spacious dining room flows into a handy main floor office and an updated dine-in kitchen, now featuring a new backsplash and high quality hardwood flooring. The main floor also includes a beautifully renovated 3-piece bath, convenient laundry, and a large family room with big windows overlooking the beautifully landscaped backyard. Step outside to a handy composite deck (2019) with a covered canopy, perfect for relaxing in the shade. Up the restored staircase, a wide hallway leads to the primary bedroom, complete with bay windows, ample closet space, and access to the beautifully renovated 4-piece bathroom. Two additional generously sized bedrooms complete the second floor. The skillfully added garage blends seamlessly with the homes brick exterior and offers a versatile loft, ideal for 4th br, home office, guest suite, or for a family member who would enjoy extra privacy. Second floor french doors open to balcony. The fully fenced backyard features gorgeous landscaping and mature trees for privacy. This home has many upgrades, incl bathrooms and kitchen, updated electrical (copper wiring & breakers), updated plumbing, on-demand tankless water heater, high-efficiency furnace (2025) & central A/C (2012), improved insulation, flat roof replaced (2021), and many updated windows. With an abundance of living space, located in the most sought after neighbourhood for pride of ownership & architectural beauty, walking distance to downtown and many amenities, and quick, easy access to major highways (401/403), this is the perfect place to call home.
About This Property
383 Ingersoll Avenue, Woodstock, N4S 4X2
Home Overview
Basic Information
Walk around the neighborhood
383 Ingersoll Avenue, Woodstock, N4S 4X2
Shally Shi
Sales Representative, Dolphin Realty Inc
English, Mandarin
Residential ResaleProperty ManagementPre Construction
Mortgage Information
Estimated Payment
$0 Principal and Interest
 Walk Score for 383 Ingersoll Avenue
Walk Score for 383 Ingersoll Avenue

Book a Showing
Tour this home with Shally
Frequently Asked Questions
Can't find what you're looking for? Contact our support team for more information.
See the Latest Listings by Cities
1500+ home for sale in Ontario

Looking for Your Perfect Home?
Let us help you find the perfect home that matches your lifestyle
