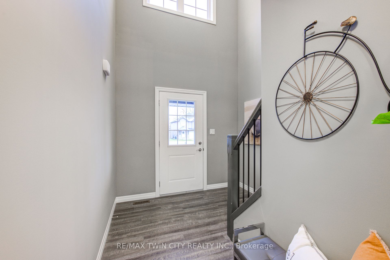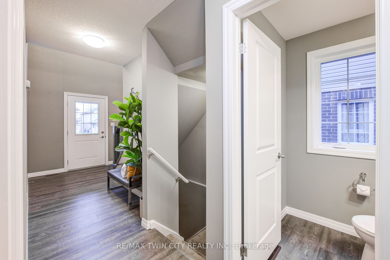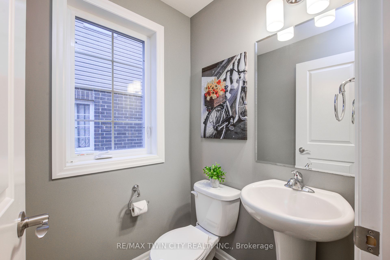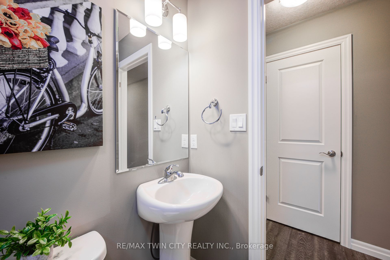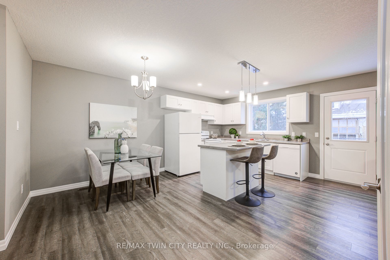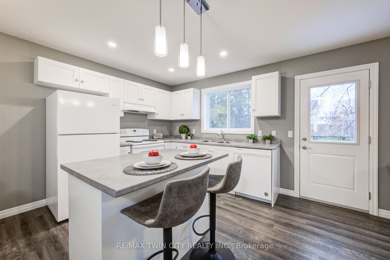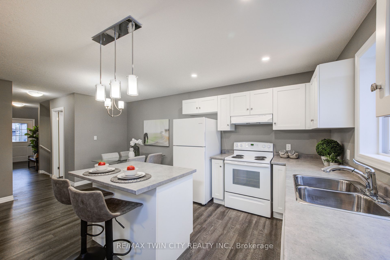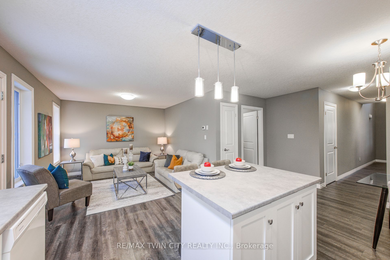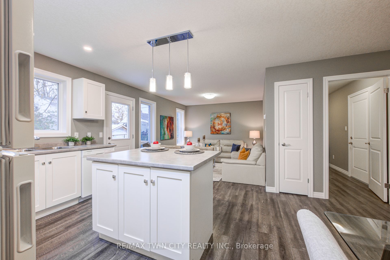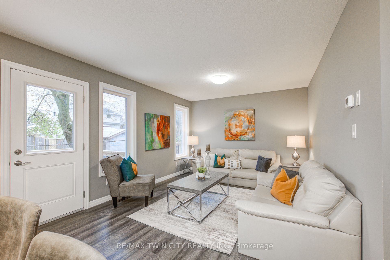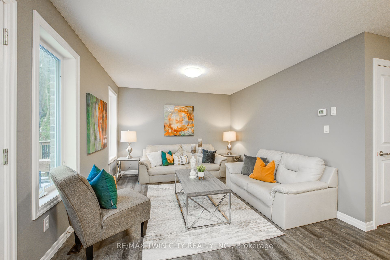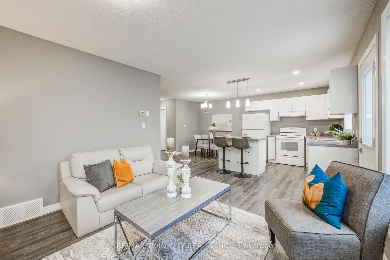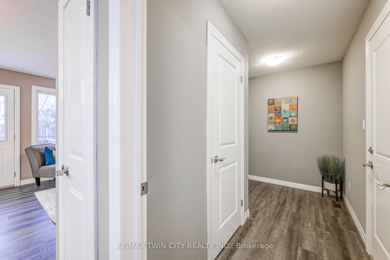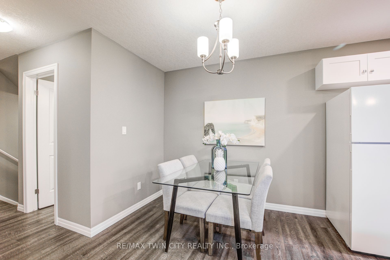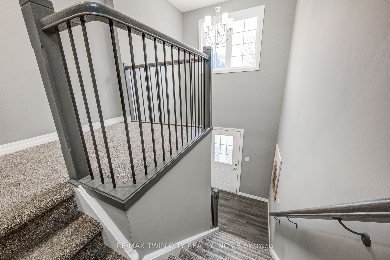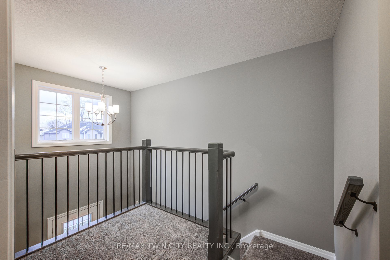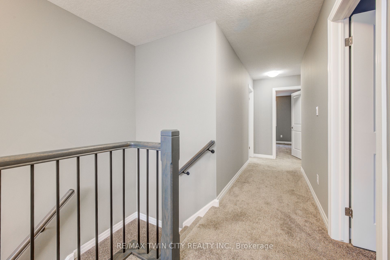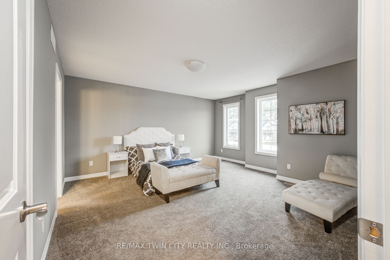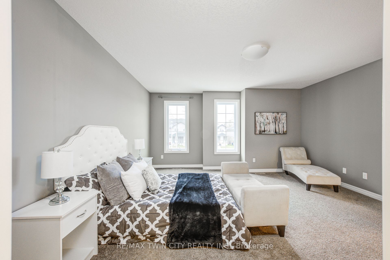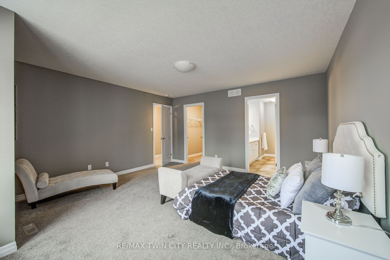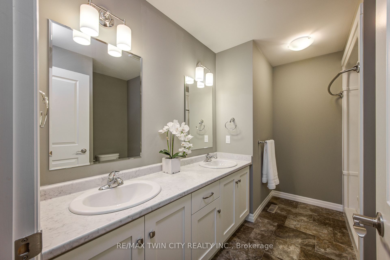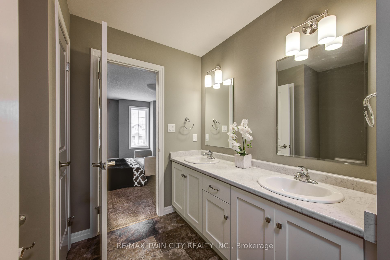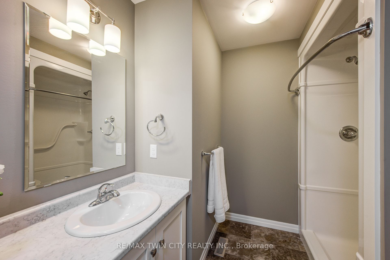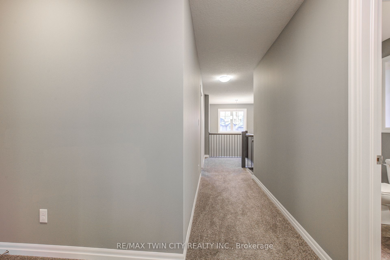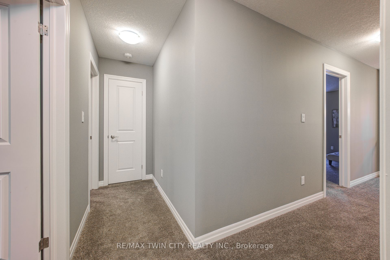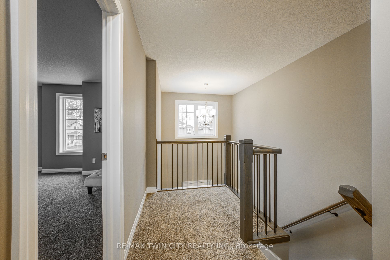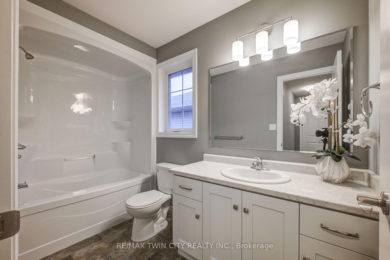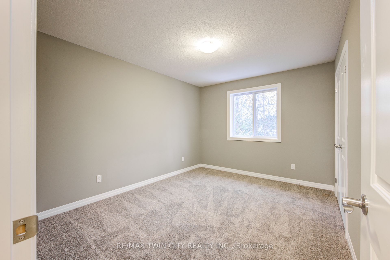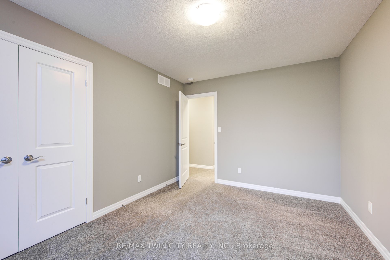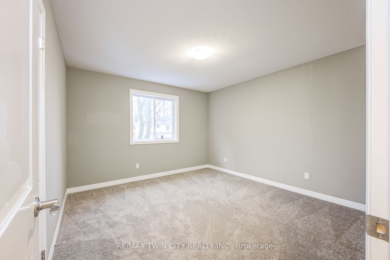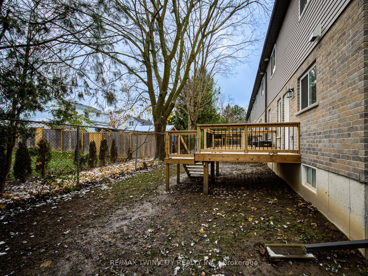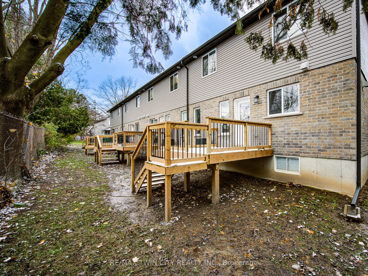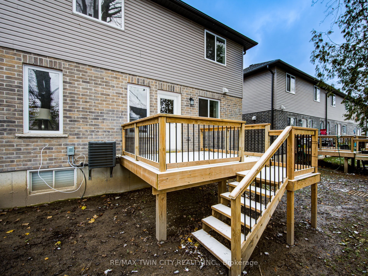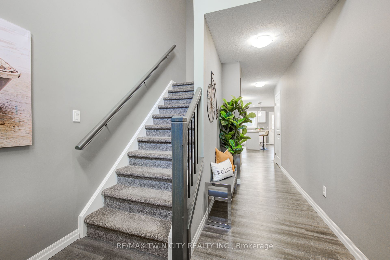
$2,550 /mo
Listed by RE/MAX TWIN CITY REALTY INC.
Condo Townhouse•MLS #X12243255•New
Room Details
| Room | Features | Level |
|---|---|---|
Primary Bedroom 4.6 × 4.1 m | Ensuite Bath | Second |
Bedroom 2 3.04 × 3.6 m | Closet | Second |
Bedroom 3 3.1 × 3.7 m | Closet | Second |
Kitchen 2.44 × 6.4 m | Open Concept | Main |
Client Remarks
Welcome to this beautiful End unit townhouse. It is Located in a family friendly neighborhood of Woodstock. The main floor offers spacious open to above foyer, powder room, dinette, modern kitchen and decent sized great room. This whole level is bright with lots of windows that offer natural lighting. The upper level boasts 3 good sized bedrooms and 2 full bathrooms. The primary bedroom is complete with a large walk-in closet and en-suite bath. Backyard has large deck where you can spend quality time. 1.5 Car garage with additional Parking space on driveway and across the street. This house is located minutes to HWY 401, Toyota plant, schools and shopping centers. Don't miss it!!
About This Property
343 Huron Street, Woodstock, N4S 7A5
Home Overview
Basic Information
Amenities
BBQs Allowed
Visitor Parking
Walk around the neighborhood
343 Huron Street, Woodstock, N4S 7A5
Shally Shi
Sales Representative, Dolphin Realty Inc
English, Mandarin
Residential ResaleProperty ManagementPre Construction
 Walk Score for 343 Huron Street
Walk Score for 343 Huron Street

Book a Showing
Tour this home with Shally
Frequently Asked Questions
Can't find what you're looking for? Contact our support team for more information.
See the Latest Listings by Cities
1500+ home for sale in Ontario

Looking for Your Perfect Home?
Let us help you find the perfect home that matches your lifestyle
