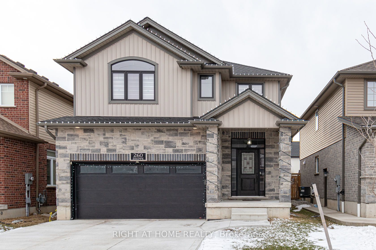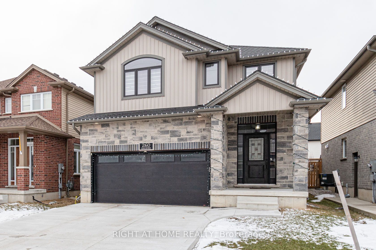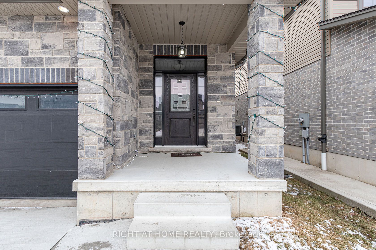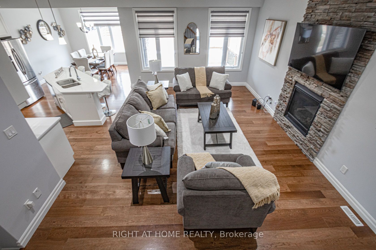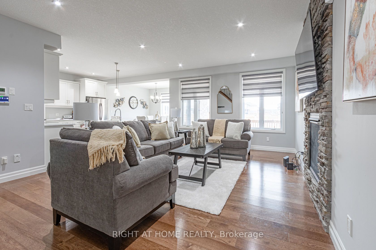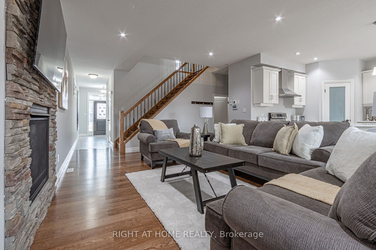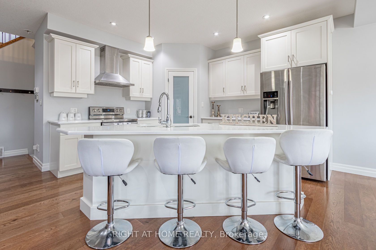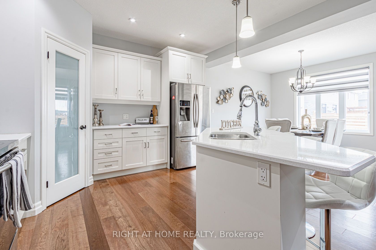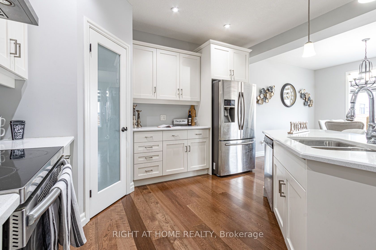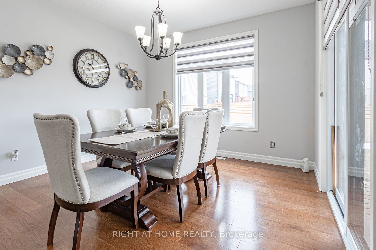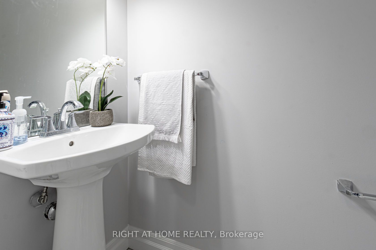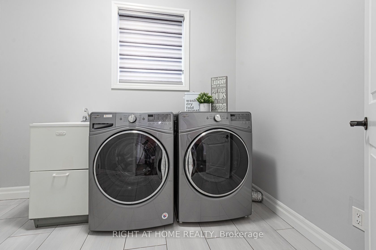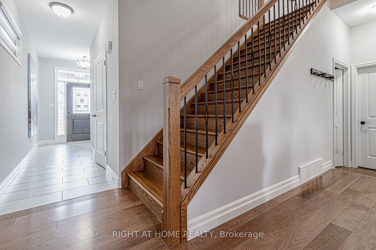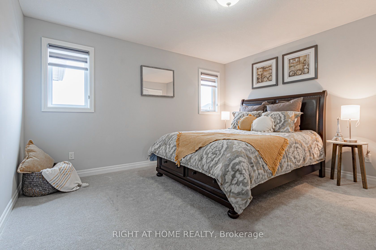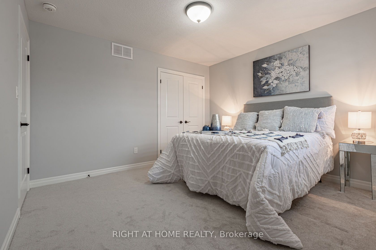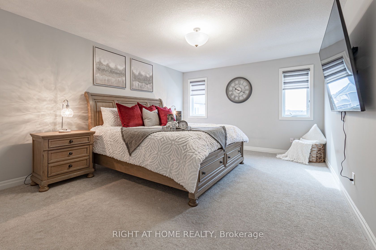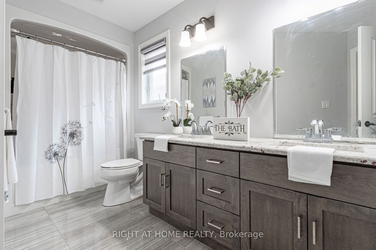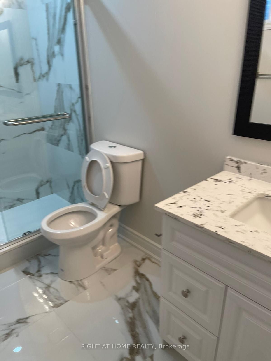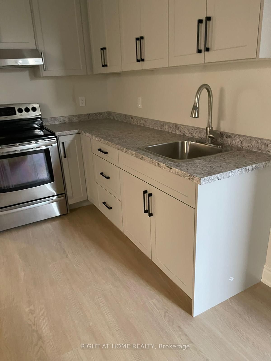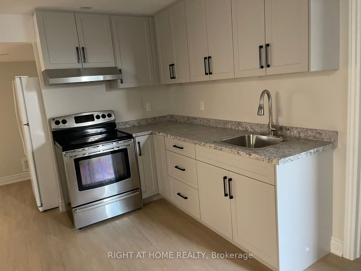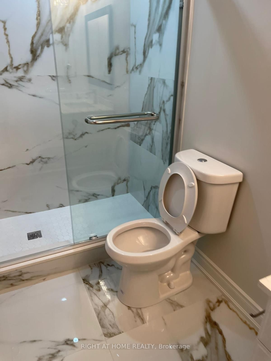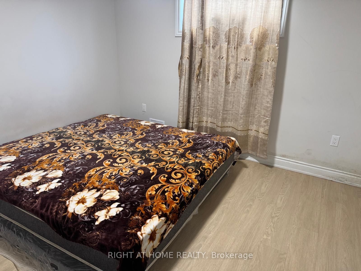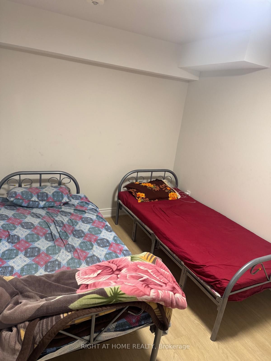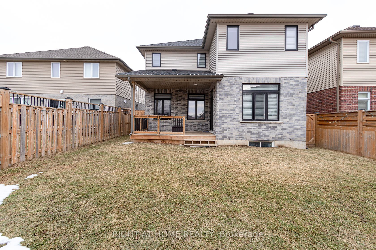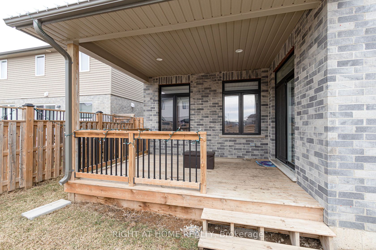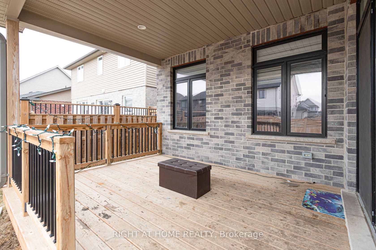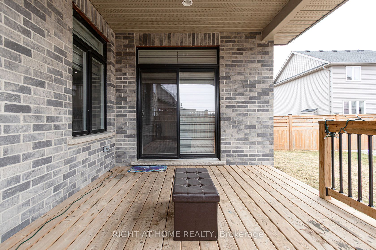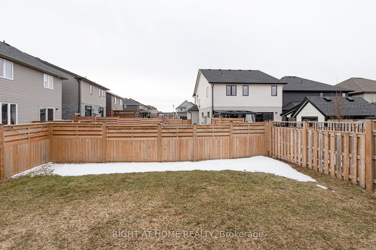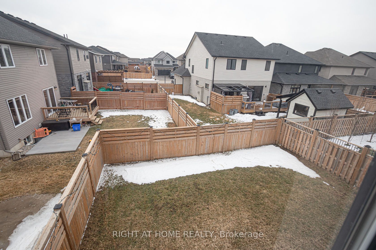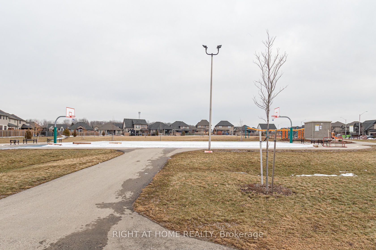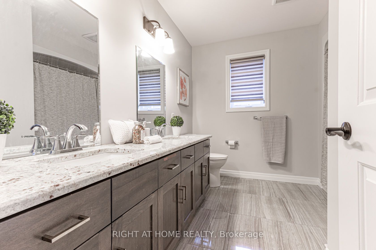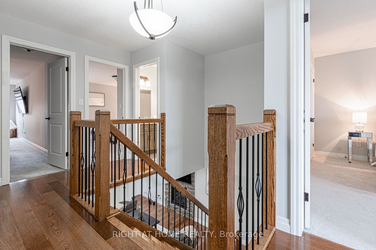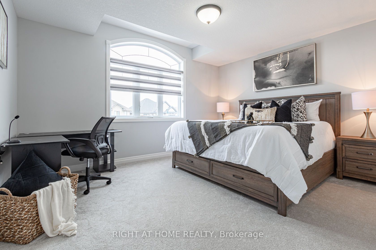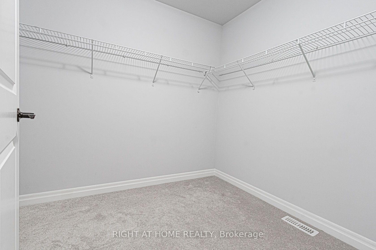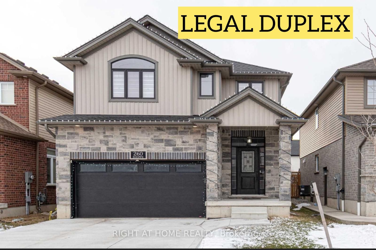
$999,999
Est. Payment
$3,819/mo*
*Based on 20% down, 4% interest, 30-year term
Listed by RIGHT AT HOME REALTY
Detached•MLS #X12037875•Expired
Price comparison with similar homes in Woodstock
Compared to 3 similar homes
1.7% Higher↑
Market Avg. of (3 similar homes)
$982,966
Note * Price comparison is based on the similar properties listed in the area and may not be accurate. Consult licences real estate agent for accurate comparison
Room Details
| Room | Features | Level |
|---|---|---|
Kitchen 4.45 × 3.29 m | Main | |
Dining Room 3.29 × 3.39 m | Main | |
Primary Bedroom 3.9 × 5 m | Second | |
Bedroom 2 4.24 × 3.97 m | Second | |
Bedroom 3 3.39 × 3.45 m | Second | |
Bedroom 4 4.42 × 3.39 m | Second |
Client Remarks
Welcome to 260 Dieppe Dr! This Exquisite 4+2-bedroom Legal Duplex detached residence that offers an abundance of natural light. Step inside and be captivated by the elevated 9-ft ceiling that create an airy and spacious feel throughout. The Chefs kitchen, adorned with stainless steel appliances perfect for hosting. French doors seamlessly connect the kitchen to the outdoors, allowing for indoor and outdoor entertainment with builder constructed deck. Indulged in the spa-grade custom glass shows and soaker bathtubs, creating a luxurious retreat. Just minutes drive to local hospital, hwy, schools, grocery stores and all other essential amenities. Ascend the oakwood staircase to the upper level and discover the loft and peaceful bedrooms. Property also entails a 2 bdrm legal basement with a true chefs kitchen; perfect for positive cashflow. The basement is current with an option to resume existing tenants. Located in a quiet and walker friendly neighbourhood, this home is epitome of comfort and style. Dont miss the chance to make this idyllic haven yours and experience the perfect blend of luxury and nature.
About This Property
260 Dieppe Drive, Woodstock, N4T 0G1
Home Overview
Basic Information
Walk around the neighborhood
260 Dieppe Drive, Woodstock, N4T 0G1
Shally Shi
Sales Representative, Dolphin Realty Inc
English, Mandarin
Residential ResaleProperty ManagementPre Construction
Mortgage Information
Estimated Payment
$0 Principal and Interest
 Walk Score for 260 Dieppe Drive
Walk Score for 260 Dieppe Drive

Book a Showing
Tour this home with Shally
Frequently Asked Questions
Can't find what you're looking for? Contact our support team for more information.
See the Latest Listings by Cities
1500+ home for sale in Ontario

Looking for Your Perfect Home?
Let us help you find the perfect home that matches your lifestyle
