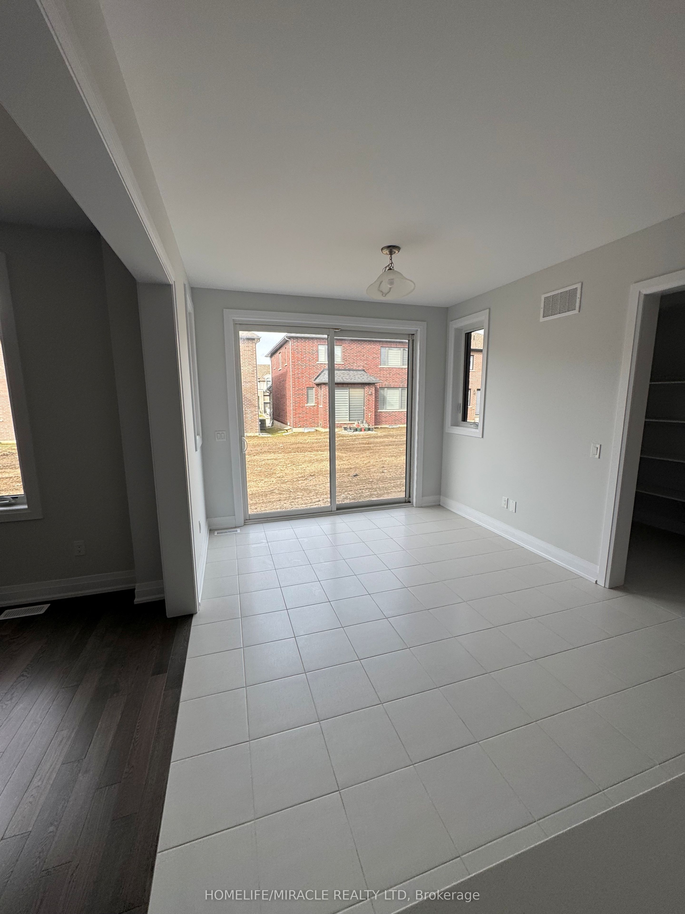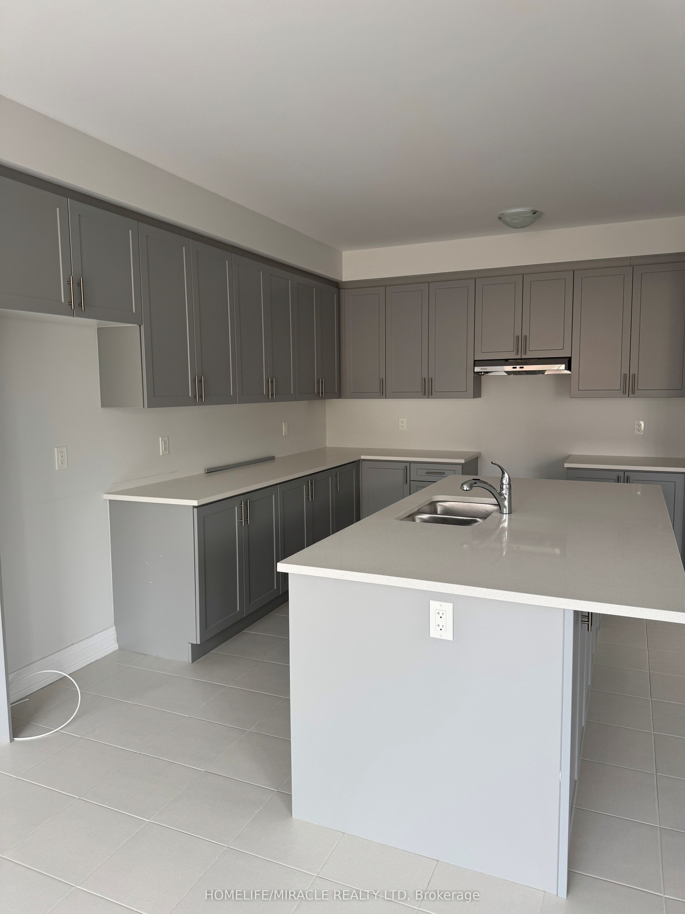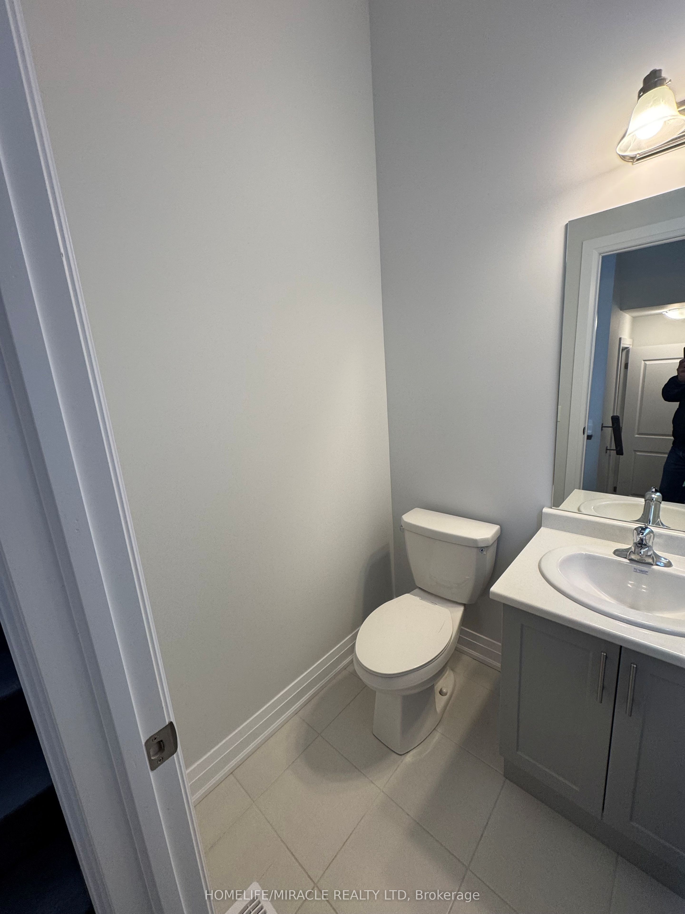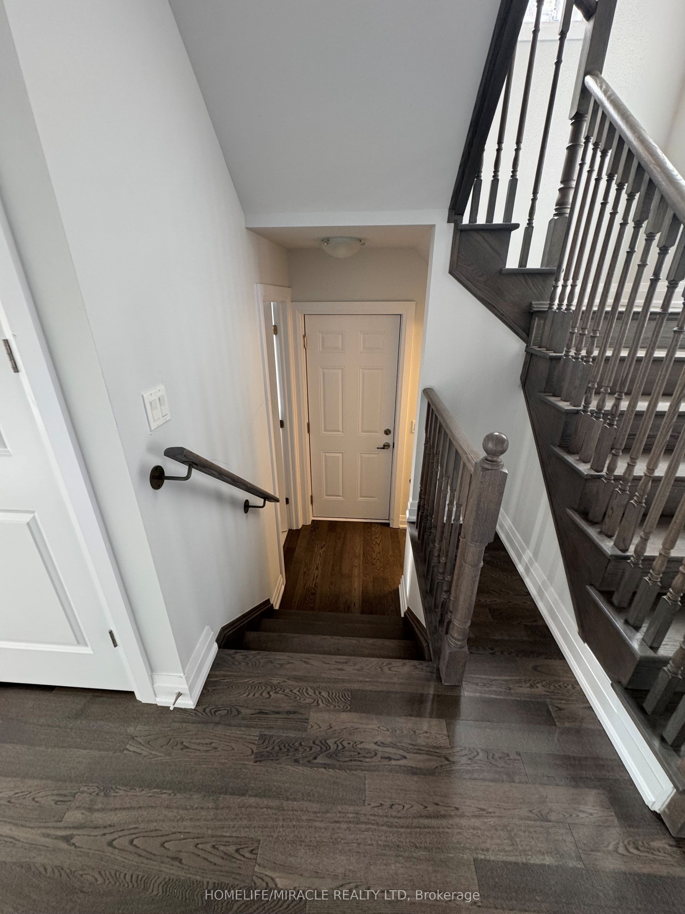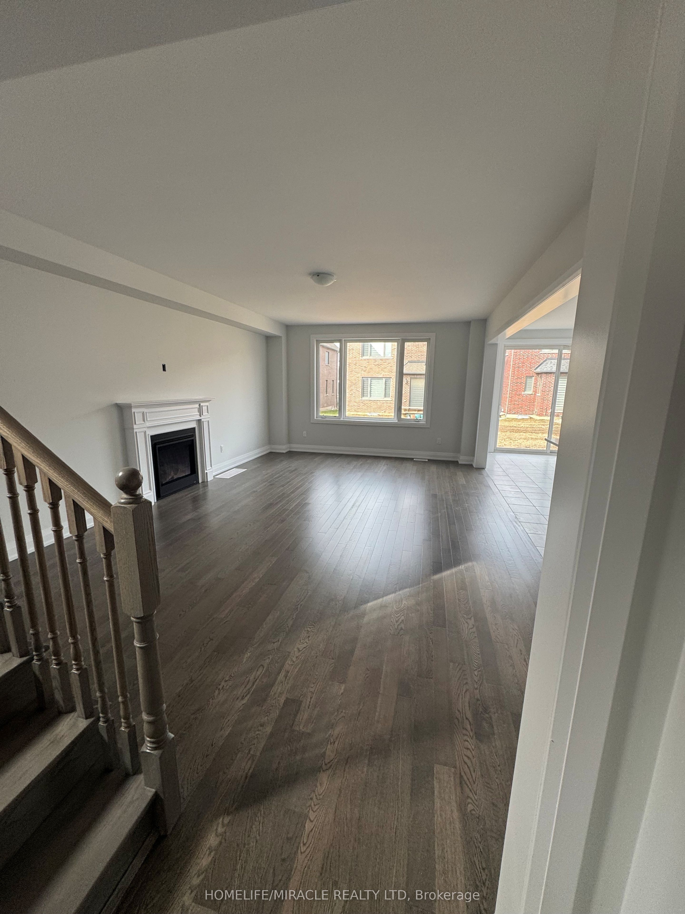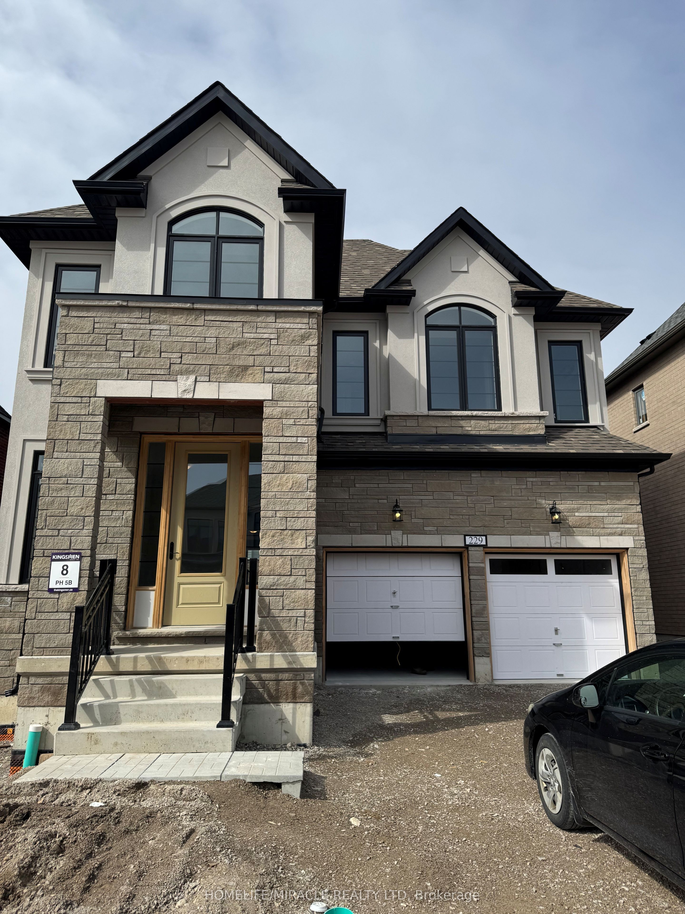
$3,150 /mo
Listed by HOMELIFE/MIRACLE REALTY LTD
Detached•MLS #X12089813•New
Room Details
| Room | Features | Level |
|---|---|---|
Kitchen | Main | |
Primary Bedroom | 5 Pc EnsuiteHis and Hers Closets | Second |
Bedroom 2 | 3 Pc EnsuiteB/I Closet | Second |
Bedroom 3 | 3 Pc EnsuiteB/I Closet | Second |
Bedroom 4 | 3 Pc EnsuiteB/I Closet | Second |
Client Remarks
Introducing A Brand New Luxurious Gem From Renowned Builder Kingsmen (Thames) Inc - Havelock Corners Louis Model-Elev B, 2910 Sq.Ft. Detached Home offering 4 Bedroom & (4+1) Bathroom On A Spacious 45' X 119' Lot (Approx.).The Master Bedroom Is A True Retreat With A King-Size Layout, A 5-Piece Ensuite, And A Walk-In Closet for his and her. Each Of The Four Additional Bedrooms On The Second Floor Includes A Walk-In Closet And An Ensuite Bathroom. Convenience Is Key With A Well-Placed Second-Floor Laundry Room. This home is loaded with upgrades, Including Beautiful Tiles On Both The Main And Second Floors, Engineered Hardwood Flooring, And Matching Natural Oak Stairs. Enjoy 9-Foot Ceilings On The Main Floor, A Spacious Kitchen With Your Choice Of Granite Or Quartz Countertops, Extended Upper Cabinets, And Superior Baseboards And Casings. Close To The Pond, Park, School, Convenience Store, And Temple & Highway 401.
About This Property
229 Hardwood Avenue, Woodstock, N4T 0P9
Home Overview
Basic Information
Walk around the neighborhood
229 Hardwood Avenue, Woodstock, N4T 0P9
Shally Shi
Sales Representative, Dolphin Realty Inc
English, Mandarin
Residential ResaleProperty ManagementPre Construction
 Walk Score for 229 Hardwood Avenue
Walk Score for 229 Hardwood Avenue

Book a Showing
Tour this home with Shally
Frequently Asked Questions
Can't find what you're looking for? Contact our support team for more information.
See the Latest Listings by Cities
1500+ home for sale in Ontario

Looking for Your Perfect Home?
Let us help you find the perfect home that matches your lifestyle
