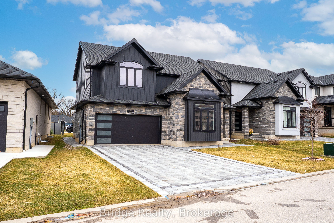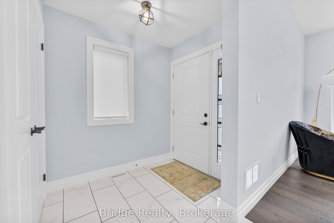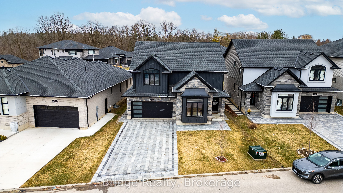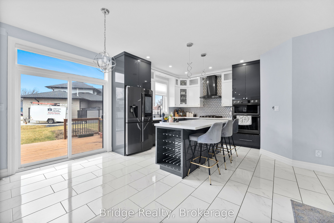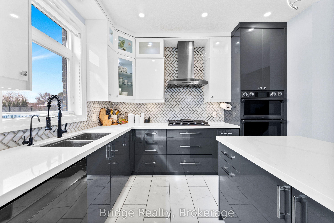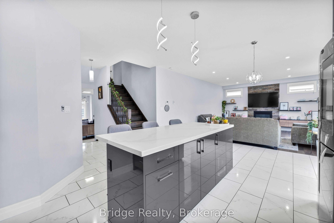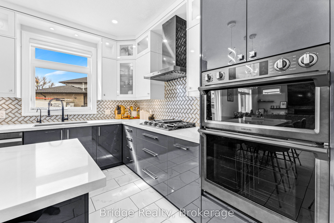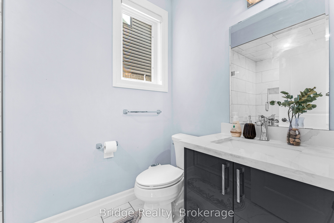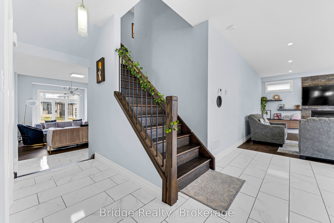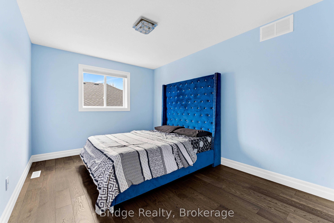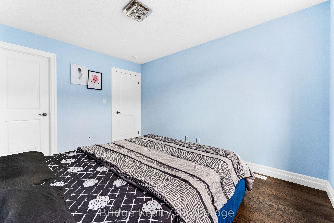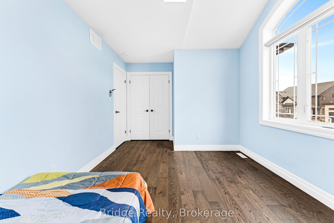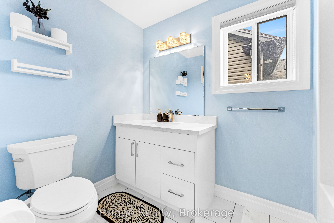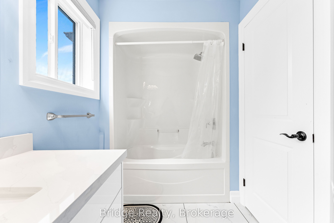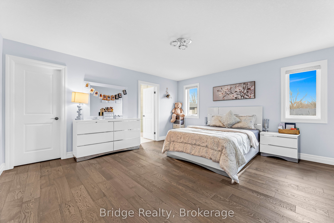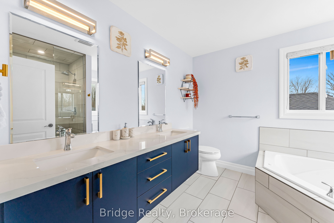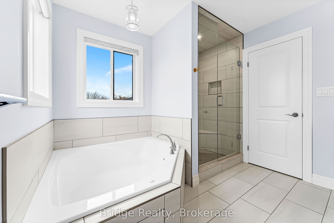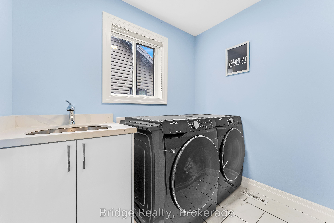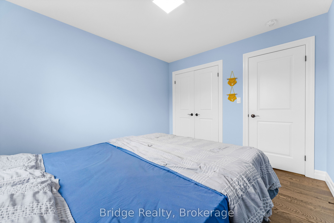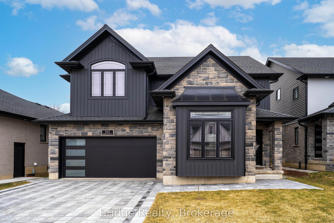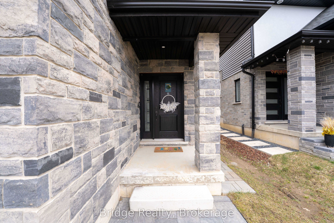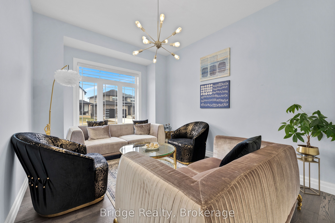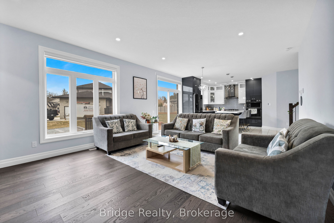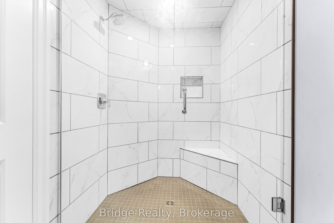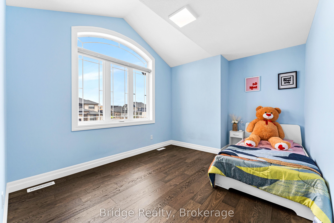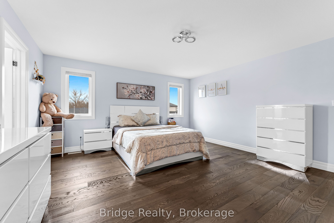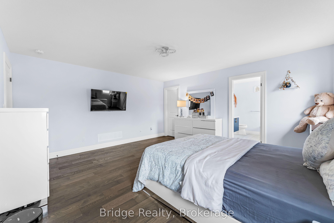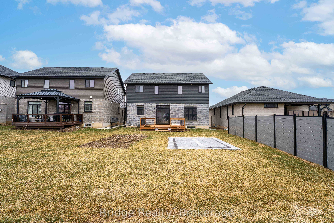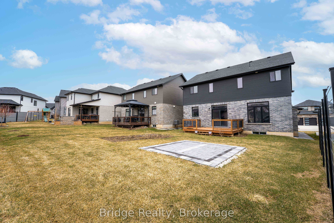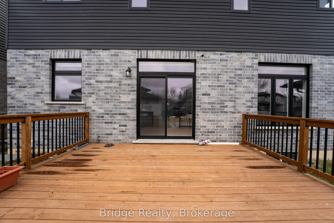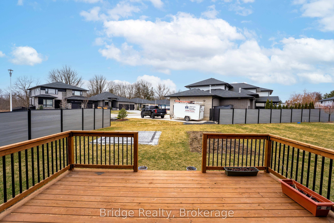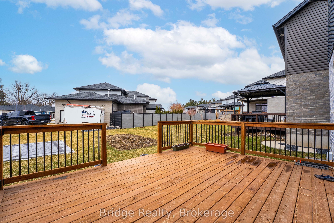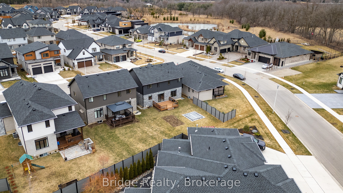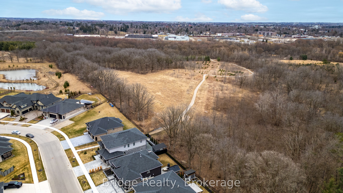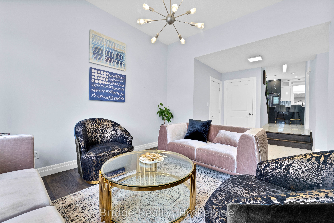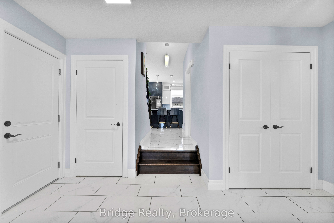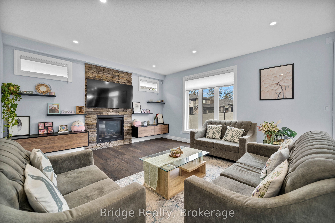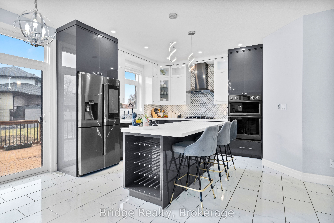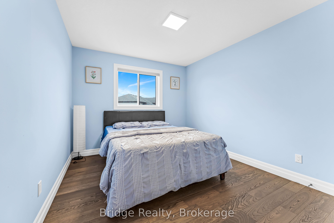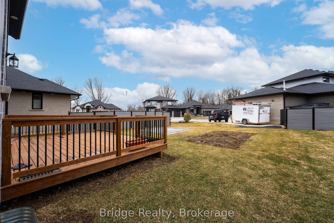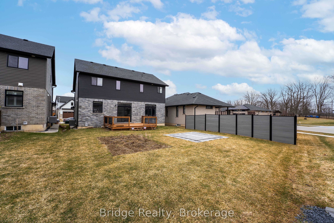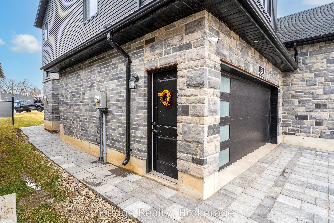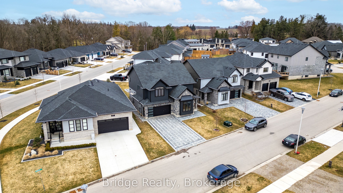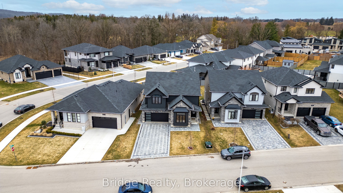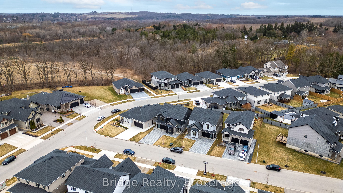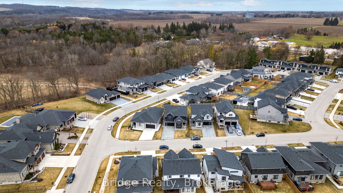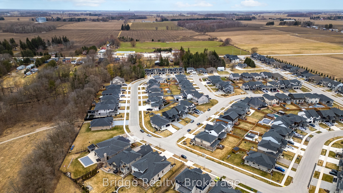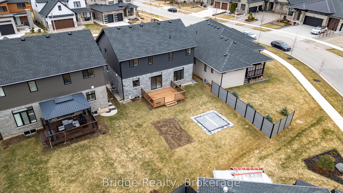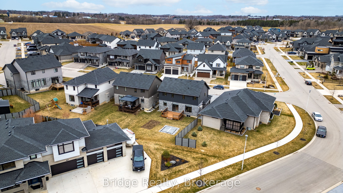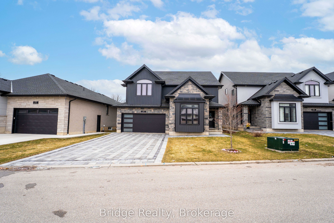
$899,000
Est. Payment
$3,434/mo*
*Based on 20% down, 4% interest, 30-year term
Listed by Bridge Realty
Detached•MLS #X12077745•New
Price comparison with similar homes in Woodstock
Compared to 38 similar homes
9.7% Higher↑
Market Avg. of (38 similar homes)
$819,808
Note * Price comparison is based on the similar properties listed in the area and may not be accurate. Consult licences real estate agent for accurate comparison
Room Details
| Room | Features | Level |
|---|---|---|
Living Room 4.05 × 3.35 m | Hardwood FloorWindow | Main |
Kitchen 3.04 × 4.26 m | Centre IslandB/I OvenPantry | Upper |
Dining Room 3.04 × 4.57 m | Tile FloorW/O To Deck | Upper |
Bedroom 4 3.93 × 3.04 m | Hardwood FloorWalk-In Closet(s) | Second |
Bedroom 3 4.72 × 3.04 m | ClosetHardwood Floor | Second |
Bedroom 2 3.5 × 3.04 m | Hardwood FloorCloset | Third |
Client Remarks
Welcome to this stunning multi-level Home with 4 Bedrooms & 3 Full Bathrooms. The multi-level design featuring 4 spacious bedrooms and 3 full bathrooms, beautifully upgraded throughout. The home showcases impressive curb appeal with a stone and brick front elevation and an interior finished 2-car garage equipped with an electric vehicle charging outlet. The main floor boasts a bright living room with soaring 10 ceilings and a convenient 3-piece bathroom with a sleek standing shower. Upstairs, the open-concept layout includes a modern, glossy upgraded kitchen featuring quartz countertops, a centre island with a built-in wine rack and upgraded tile flooring. The adjoining great room offers 9 ceilings, a stylish gas fireplace with built-in cabinetry, and pot lights for a warm ambiance. The third level hosts two generously sized bedrooms and a well-appointed 3-piece bathroom. The top level is dedicated to the luxurious primary suite, complete with a large walk-in closet and a spa-inspired ensuite featuring a glass-enclosed shower, neo-angle soaking tub, floating double vanities, and elegant tile flooring. This level also includes an additional bedroom and a convenient laundry room. Additional highlights include engineered hardwood flooring throughout, upgraded LED lighting, HRV system, water softener, Central AC and much more.This beautifully designed home combines style, functionality, and comfort.A must-see!
About This Property
161 Hemlock Street, Woodstock, N4S 0E4
Home Overview
Basic Information
Walk around the neighborhood
161 Hemlock Street, Woodstock, N4S 0E4
Shally Shi
Sales Representative, Dolphin Realty Inc
English, Mandarin
Residential ResaleProperty ManagementPre Construction
Mortgage Information
Estimated Payment
$0 Principal and Interest
 Walk Score for 161 Hemlock Street
Walk Score for 161 Hemlock Street

Book a Showing
Tour this home with Shally
Frequently Asked Questions
Can't find what you're looking for? Contact our support team for more information.
See the Latest Listings by Cities
1500+ home for sale in Ontario

Looking for Your Perfect Home?
Let us help you find the perfect home that matches your lifestyle
