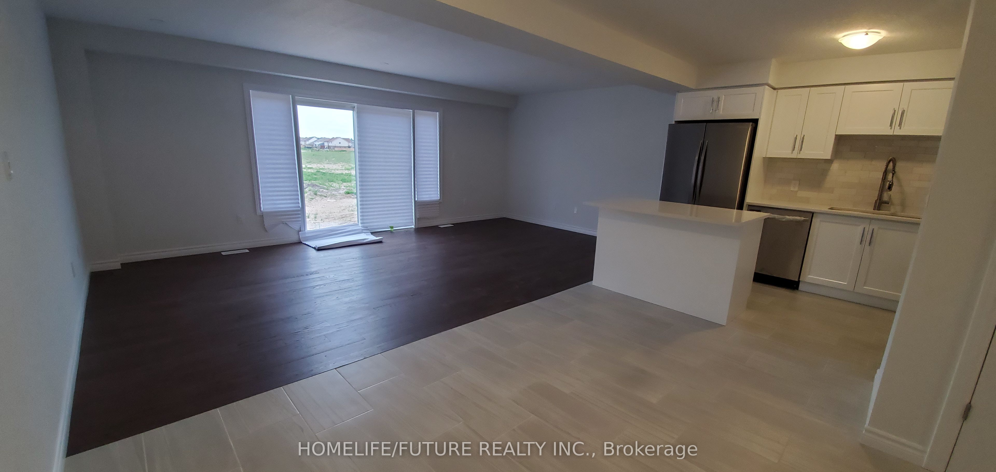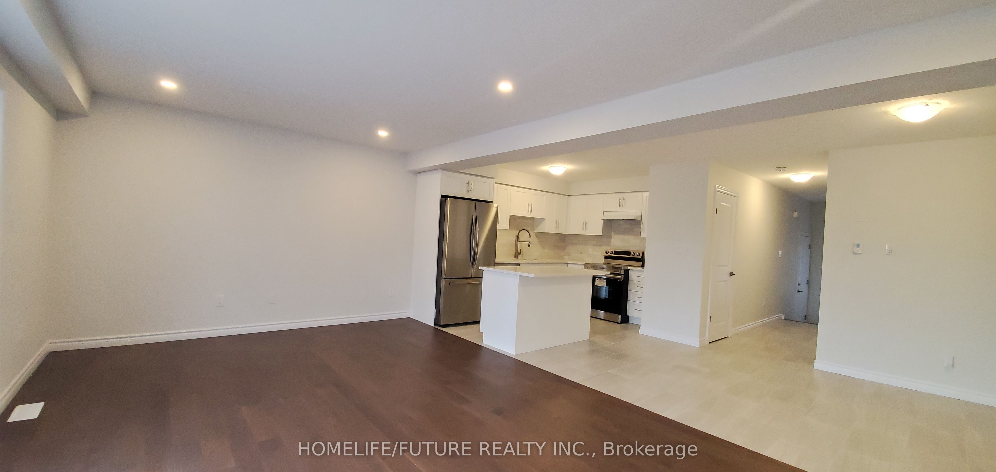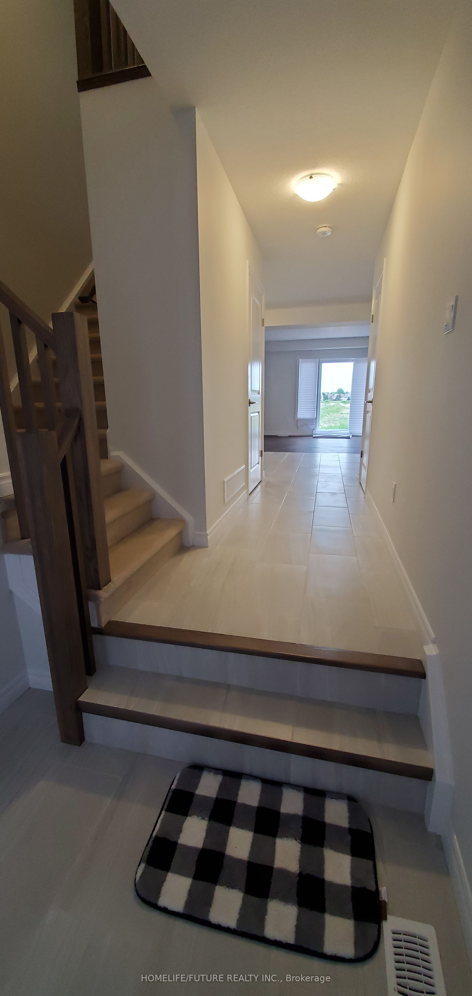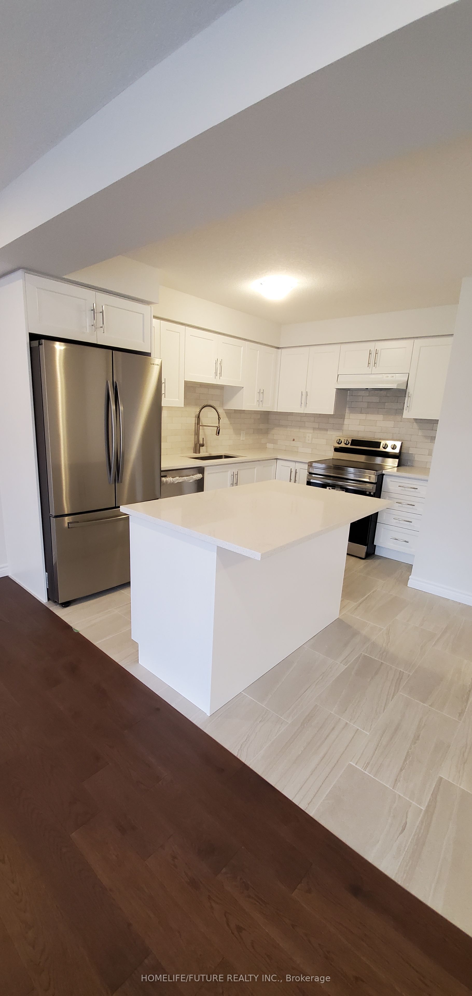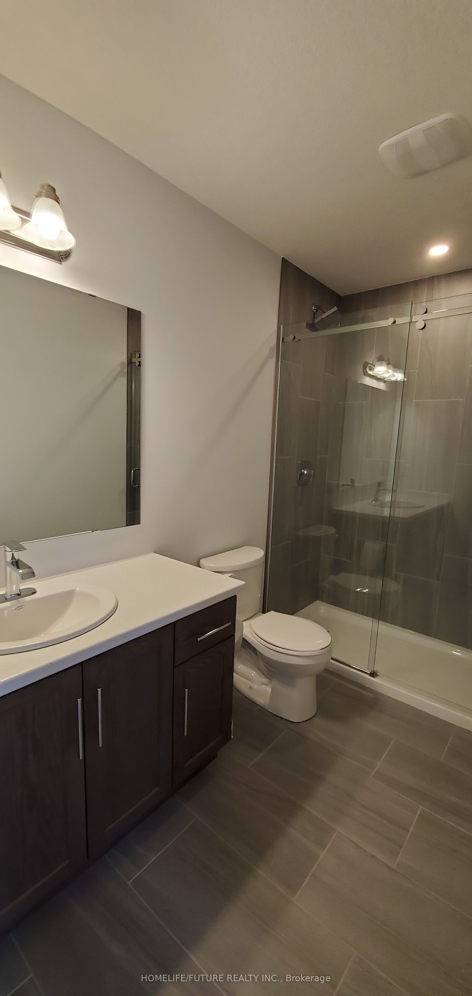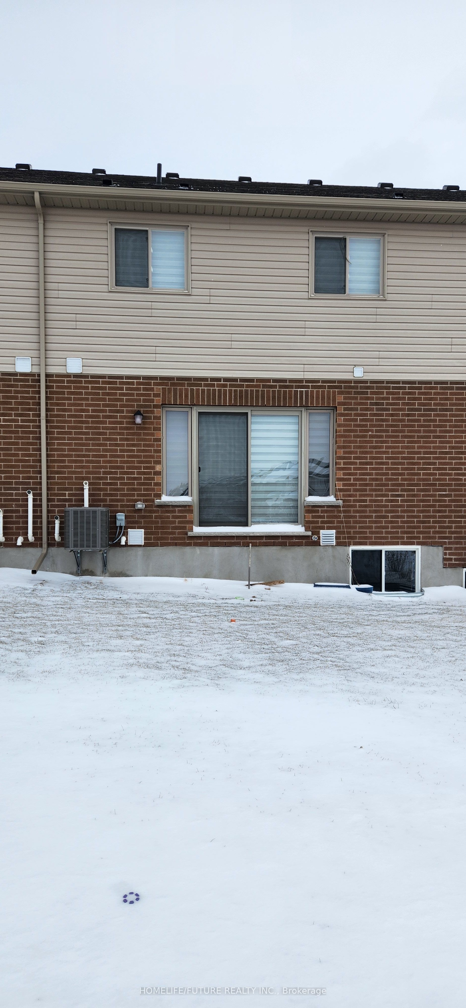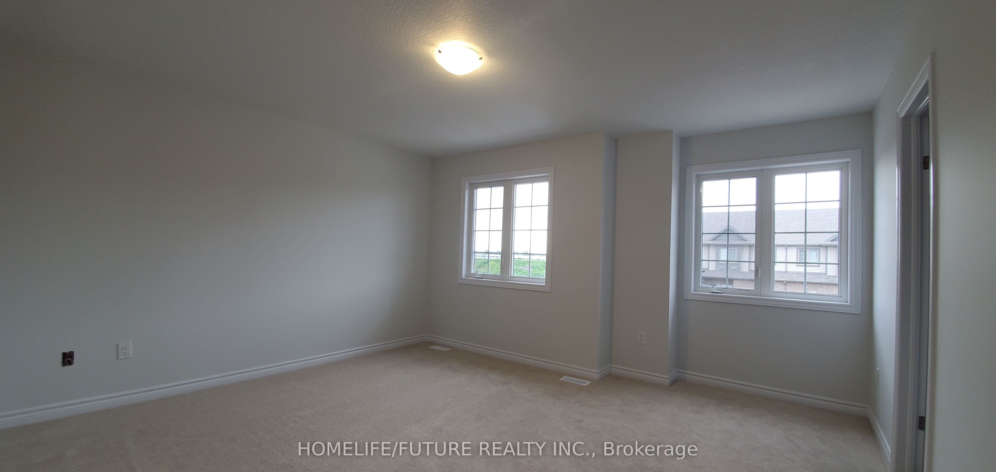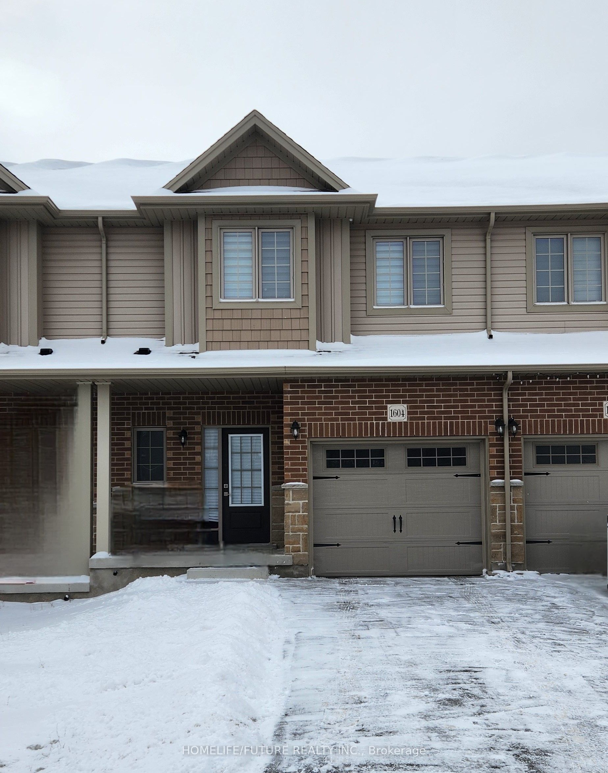
$2,500 /mo
Listed by HOMELIFE/FUTURE REALTY INC.
Att/Row/Townhouse•MLS #X12021834•New
Room Details
| Room | Features | Level |
|---|---|---|
Kitchen 2.5 × 3.35 m | Quartz CounterStainless Steel Appl | Main |
Primary Bedroom 4.57 × 3.78 m | Second | |
Bedroom 2 3.04 × 3.65 m | Second | |
Bedroom 3 3.04 × 3.65 m | Second |
Client Remarks
Available Immediately. Freehold Townhouse. This Popular Open Concept Floor Plan Features A U Shaped Kitchen With Quartz Countertop. The Peninsula Is Perfect For Preparing And Entertaining, The Additional Dining Space Beside. The Extra Large Great Room Is Bright With Large Windows And A 6 Foot Patio Door To The Backyard. The Powder Is Tucked Away Next To The Foyer And Completes The Main Floor. The Primary Room Features An Extra Large Walk-In Closet And Comfortable Sized Ensuite With Walk-In Shower. Down The Hall Are Two More Bedrooms And A Spacious 4 Pc Bathroom. The Laundry Room Is Also On The 2nd Floor. Located On A Quiet Street. Near To 401. Front Of Toyota Plant.
About This Property
1604 Dunkirk Avenue, Woodstock, N0J 1M0
Home Overview
Basic Information
Walk around the neighborhood
1604 Dunkirk Avenue, Woodstock, N0J 1M0
Shally Shi
Sales Representative, Dolphin Realty Inc
English, Mandarin
Residential ResaleProperty ManagementPre Construction
 Walk Score for 1604 Dunkirk Avenue
Walk Score for 1604 Dunkirk Avenue

Book a Showing
Tour this home with Shally
Frequently Asked Questions
Can't find what you're looking for? Contact our support team for more information.
Check out 100+ listings near this property. Listings updated daily
See the Latest Listings by Cities
1500+ home for sale in Ontario

Looking for Your Perfect Home?
Let us help you find the perfect home that matches your lifestyle
