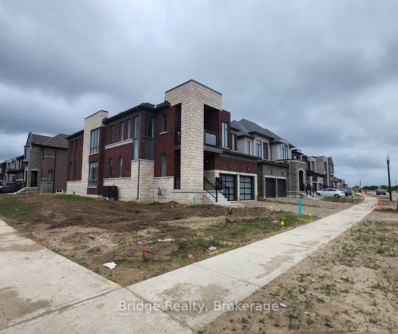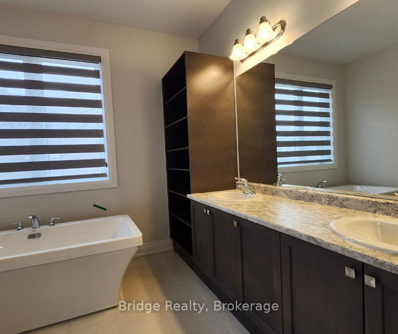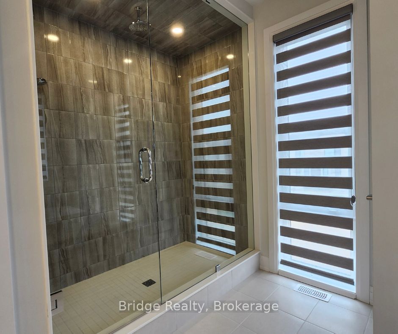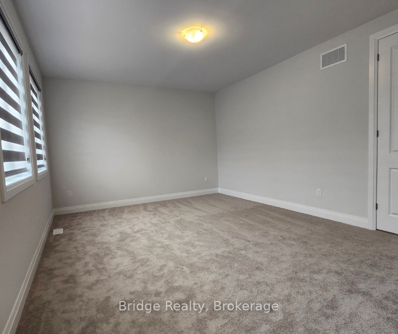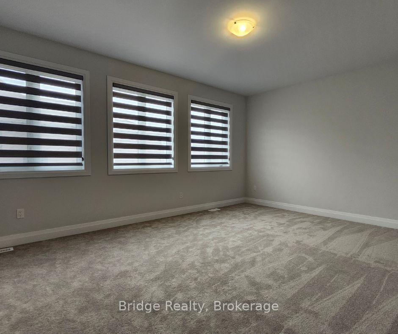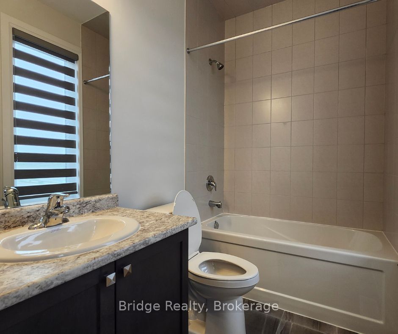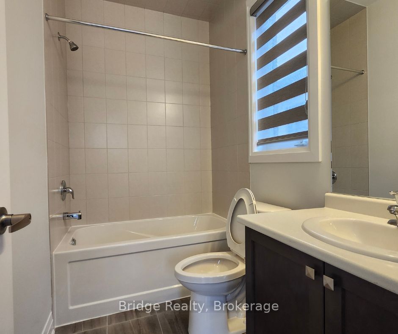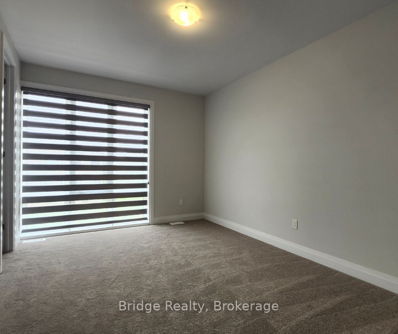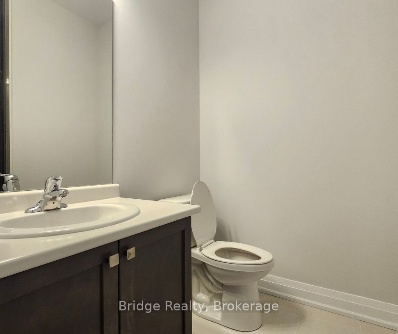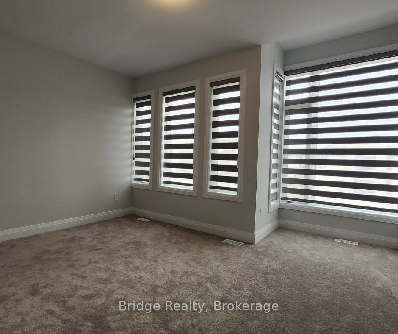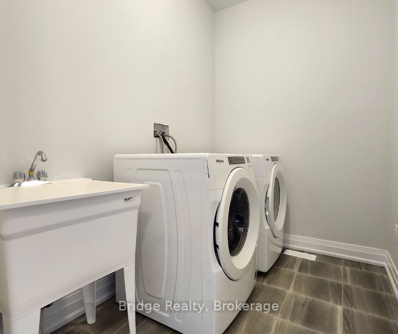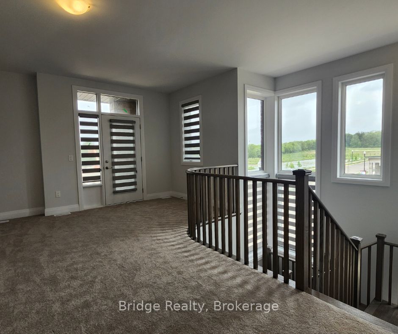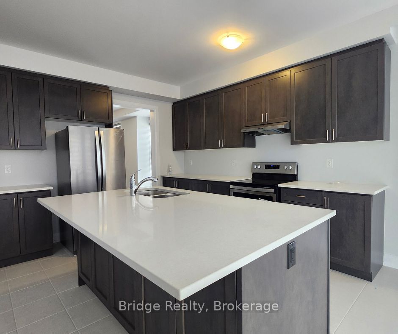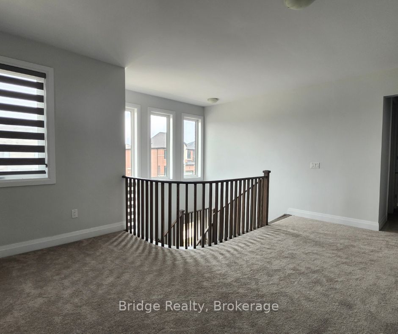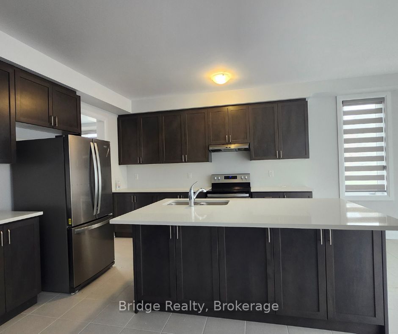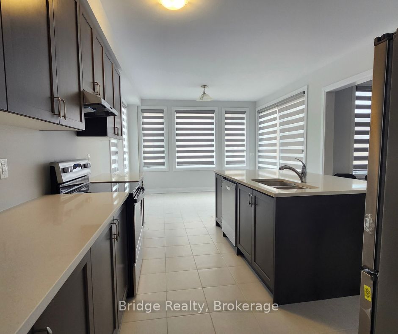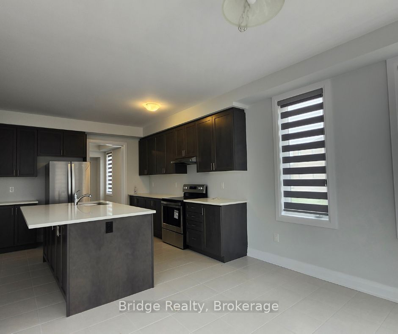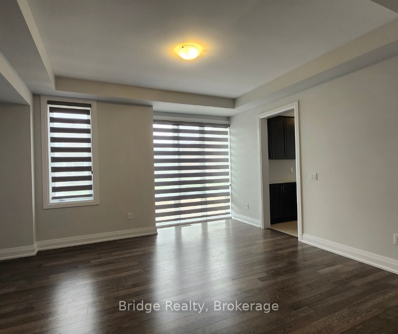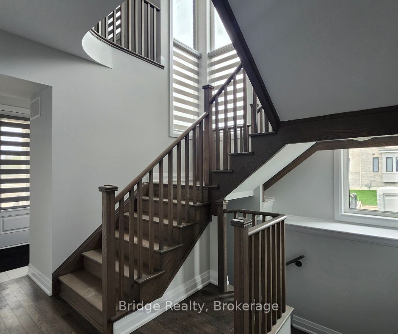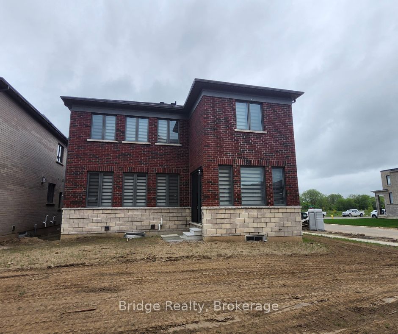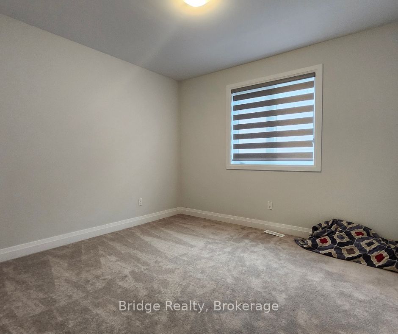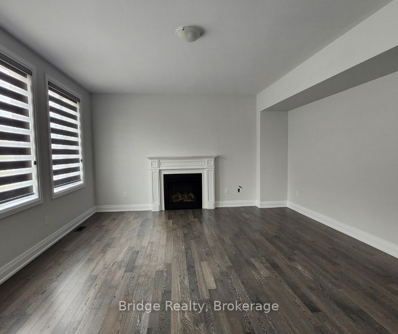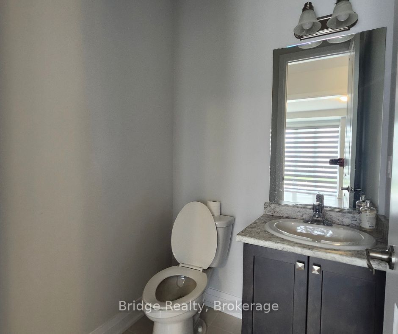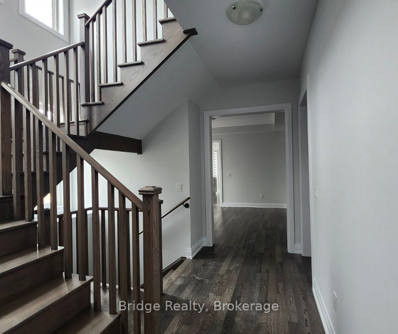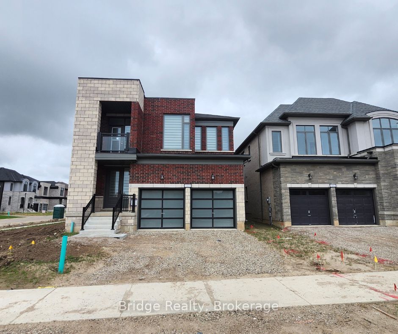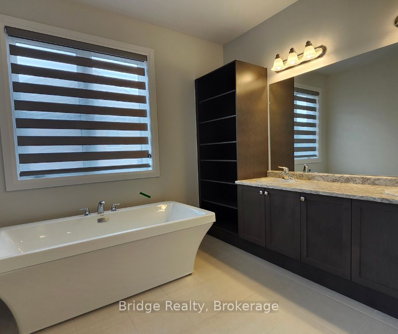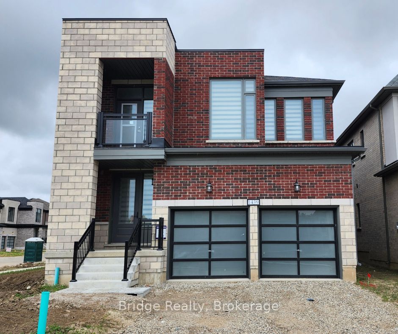
$3,500 /mo
Listed by Bridge Realty
Detached•MLS #X12202983•New
Room Details
| Room | Features | Level |
|---|---|---|
Dining Room 4 × 4.5 m | Hardwood Floor | Main |
Kitchen 3.8 × 3.8 m | Tile Floor | Main |
Primary Bedroom 5.4 × 3.9 m | Broadloom | Second |
Bedroom 2 3.6 × 3.8 m | Broadloom | Second |
Bedroom 3 4.3 × 3.9 m | Broadloom | Second |
Bedroom 4 4.1 × 3.3 m | Broadloom | Second |
Client Remarks
Introducing a Luxurious New Gem by Renowned Builder Kingsmen (Thames) Inc The Luxurious Model at Havelock Corners. This stunning 3170 sq. ft. detached home sits on a generous 45' x 119' (approx.) lot and offers an impressive layout with 4 spacious bedrooms and 5 bathrooms (4 full + 1 powder room).Step into the expansive master retreat, featuring a king-sized layout, a luxurious 5-pieceensuite, and his-and-her walk-in closets. Each additional bedroom on the second floor comes complete with its own walk-in closet and private ensuite, offering unparalleled comfort and privacy. A thoughtfully located second-floor laundry room adds everyday convenience. Brimming with premium upgrades, this home showcases elegant tile flooring on both the main and second levels, engineered hardwood, and matching natural oak stairs. Soaring 9-foot ceilings enhance the main floor's open feel, while the chef-inspired kitchen boasts your choice of granite or quartz countertops, extended upper cabinets, and upgraded baseboards and casings through out. Ideally located near a scenic pond, park, school, convenience store, temple, and with easy access to Highway 401, this home perfectly blends luxury with lifestyle.
About This Property
1439 Upper Thames Drive, Woodstock, N4T 0P9
Home Overview
Basic Information
Walk around the neighborhood
1439 Upper Thames Drive, Woodstock, N4T 0P9
Shally Shi
Sales Representative, Dolphin Realty Inc
English, Mandarin
Residential ResaleProperty ManagementPre Construction
 Walk Score for 1439 Upper Thames Drive
Walk Score for 1439 Upper Thames Drive

Book a Showing
Tour this home with Shally
Frequently Asked Questions
Can't find what you're looking for? Contact our support team for more information.
See the Latest Listings by Cities
1500+ home for sale in Ontario

Looking for Your Perfect Home?
Let us help you find the perfect home that matches your lifestyle
