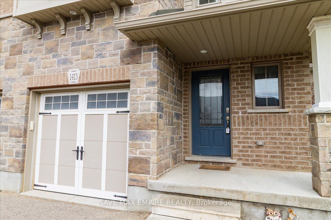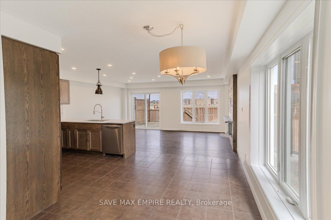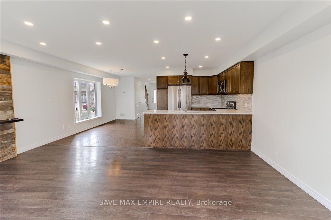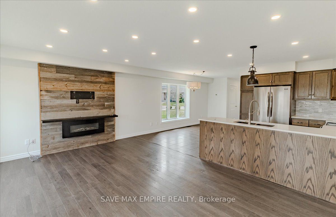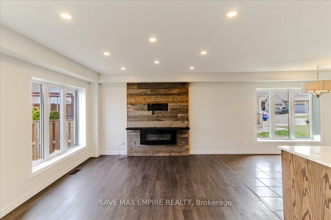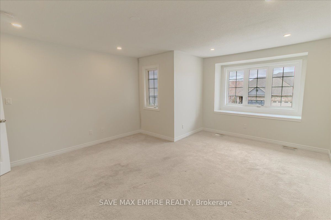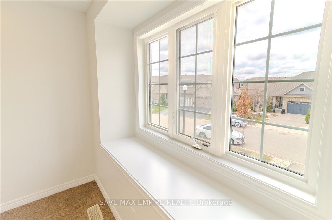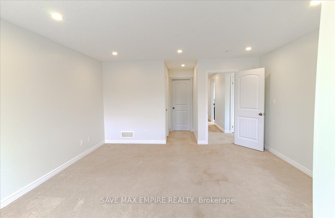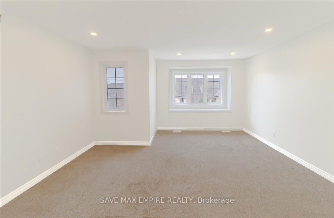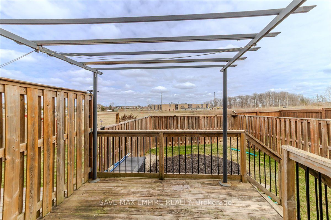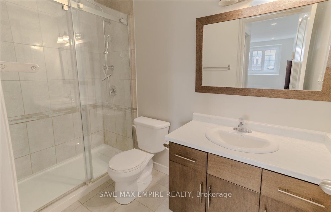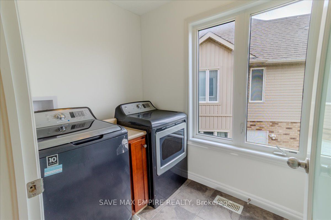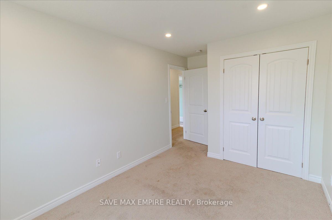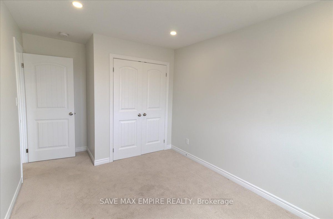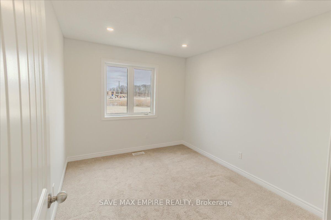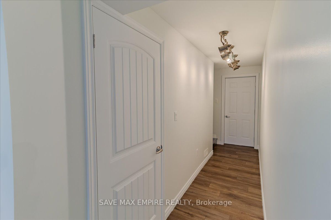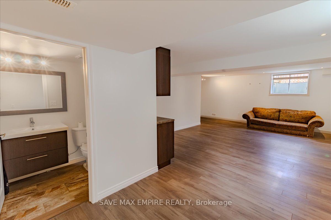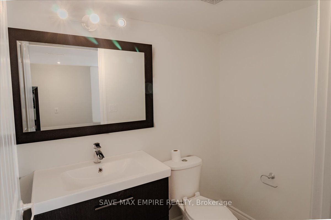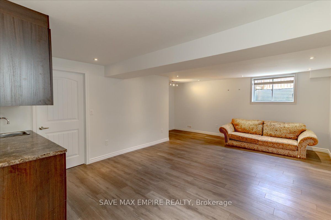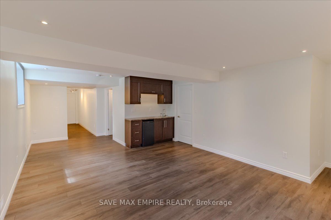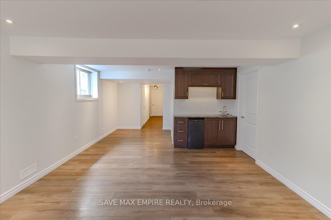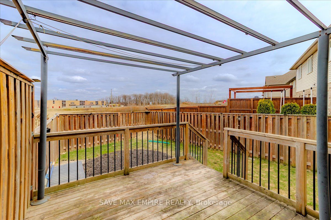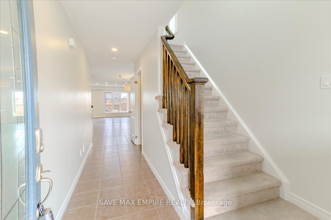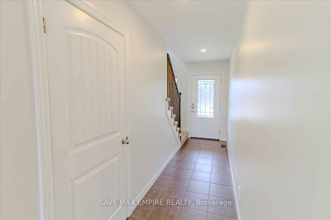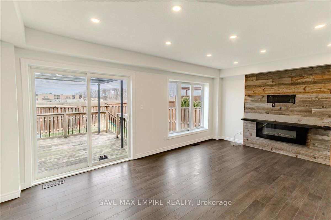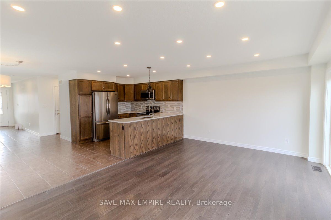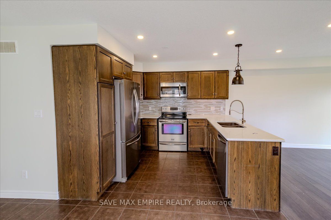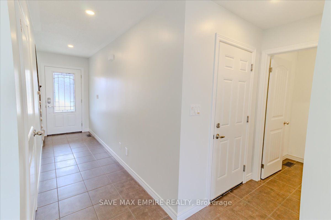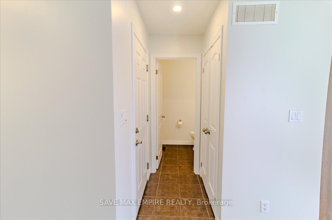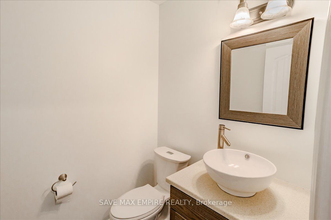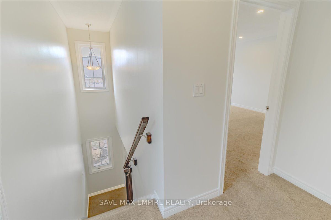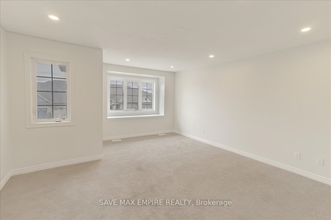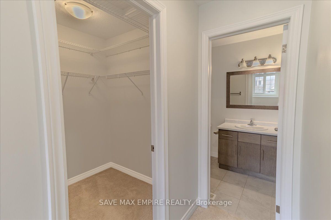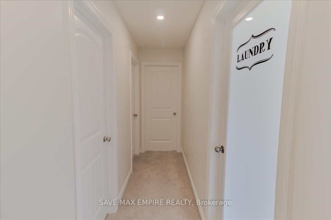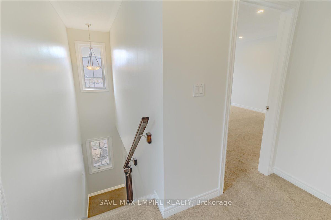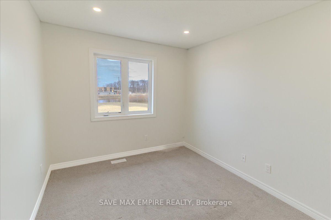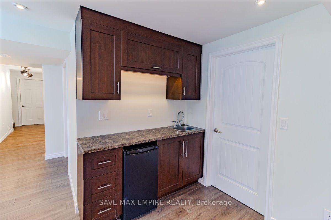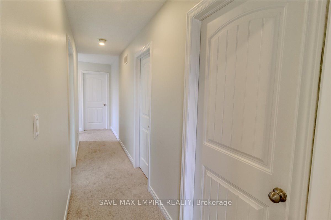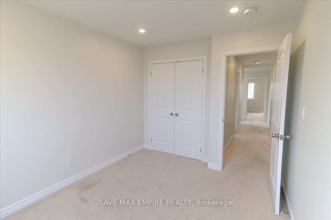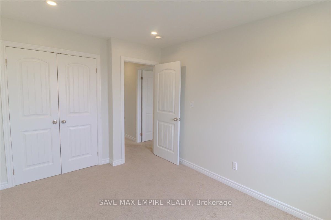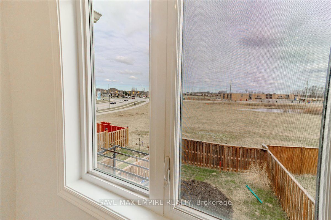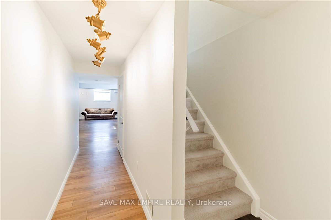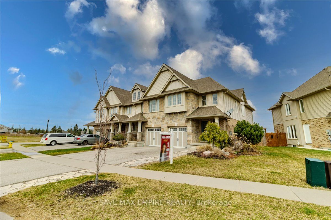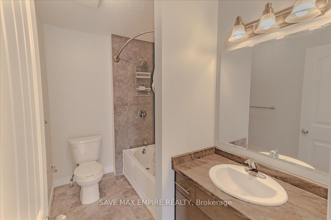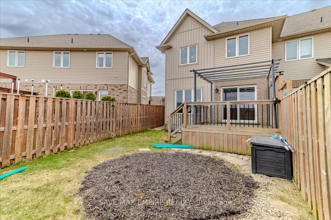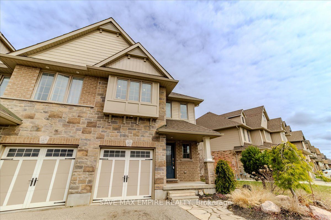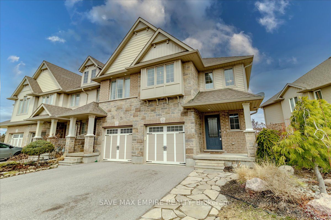
$690,000
Est. Payment
$2,635/mo*
*Based on 20% down, 4% interest, 30-year term
Listed by SAVE MAX EMPIRE REALTY
Att/Row/Townhouse•MLS #X12083765•New
Room Details
| Room | Features | Level |
|---|---|---|
Living Room 5.74 × 4.42 m | W/O To PatioFireplaceLaminate | Main |
Kitchen 3 × 2.75 m | Tile FloorOpen Concept | Main |
Dining Room 4.27 × 2.74 m | LaminateLarge Window | Main |
Primary Bedroom 5.1 × 4.27 m | Walk-In Closet(s)Large Window | Second |
Bedroom 2 3.66 × 3.25 m | Large WindowDouble Closet | Second |
Bedroom 3 3.66 × 3.25 m | Large WindowCloset | Second |
Client Remarks
Experience elevated living in this stunning corner townhouse that radiates charm and sophistication from every angle. Bathed in natural light, this beautifully designed home offers a seamless blend of modern finishes and functional elegance, perfect for both everyday comfort and upscale entertaining. Step into a spacious layout that opens up to an impressive backyard oasis a rare and private retreat ideal for summer gatherings, family play, or peaceful evenings under the stars. The finished basement adds another layer of luxury, featuring a sleek wet bar and generous space for hosting, relaxing, or transforming into the ultimate entertainment zone. This is more than just a home its a statement of style, space, and refined living
About This Property
1413 Dunkirk Avenue, Woodstock, N4T 0J6
Home Overview
Basic Information
Walk around the neighborhood
1413 Dunkirk Avenue, Woodstock, N4T 0J6
Shally Shi
Sales Representative, Dolphin Realty Inc
English, Mandarin
Residential ResaleProperty ManagementPre Construction
Mortgage Information
Estimated Payment
$0 Principal and Interest
 Walk Score for 1413 Dunkirk Avenue
Walk Score for 1413 Dunkirk Avenue

Book a Showing
Tour this home with Shally
Frequently Asked Questions
Can't find what you're looking for? Contact our support team for more information.
See the Latest Listings by Cities
1500+ home for sale in Ontario

Looking for Your Perfect Home?
Let us help you find the perfect home that matches your lifestyle
