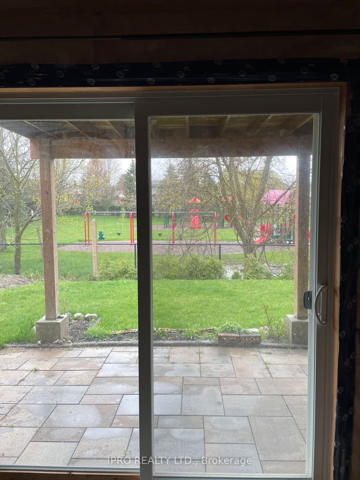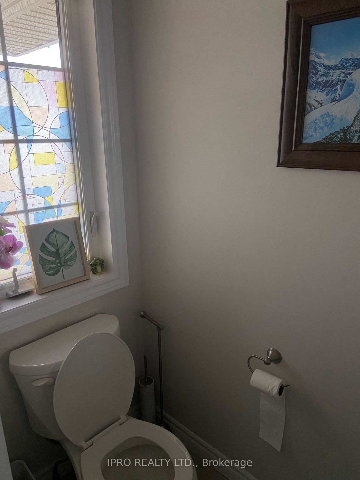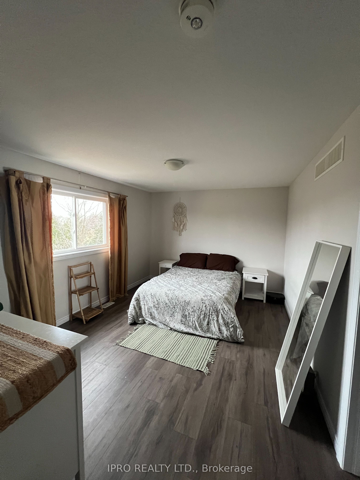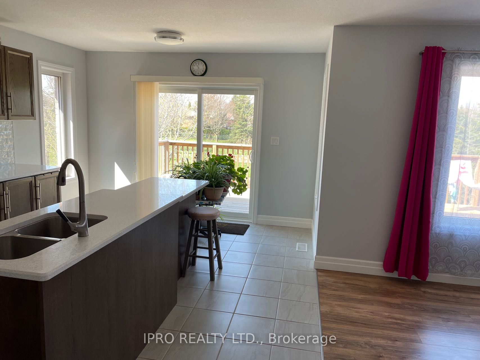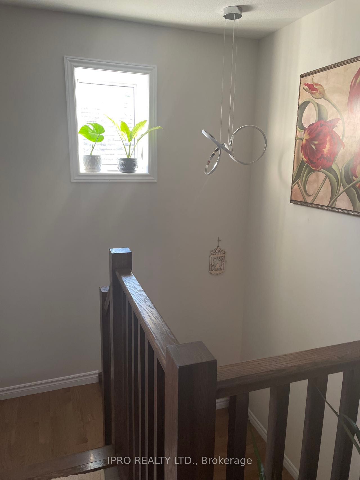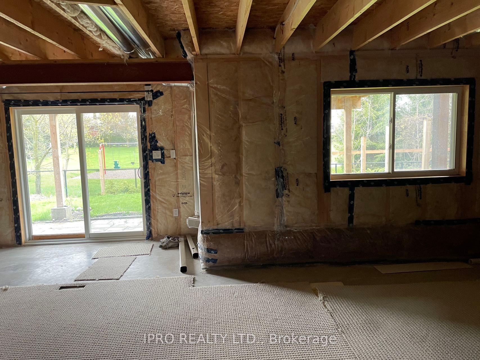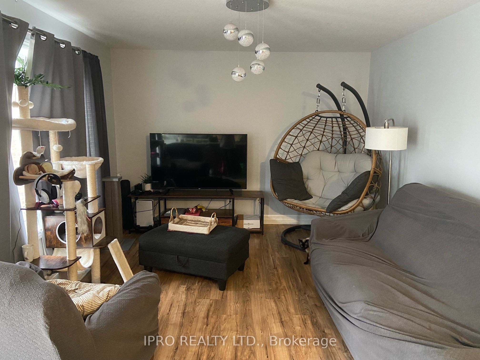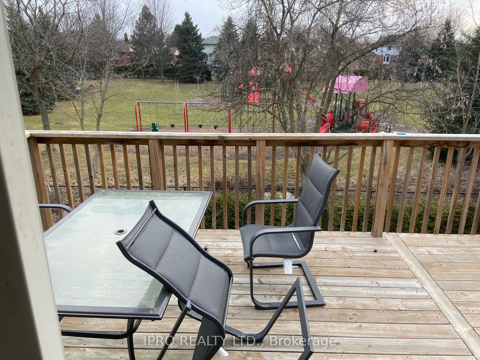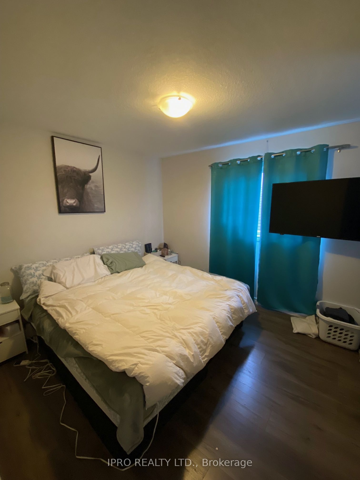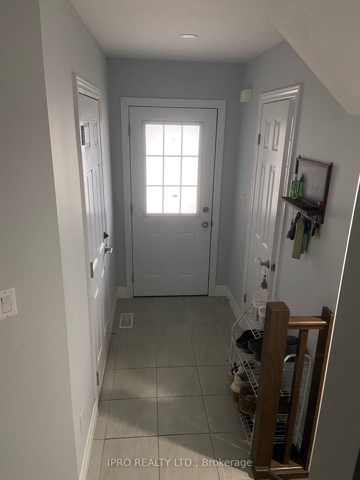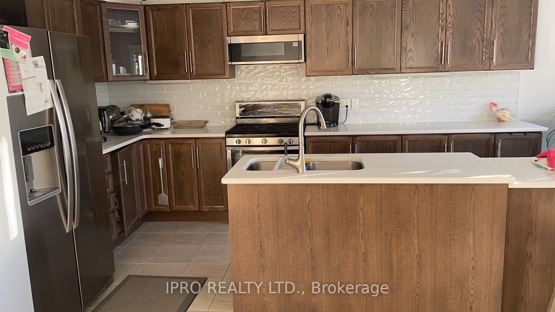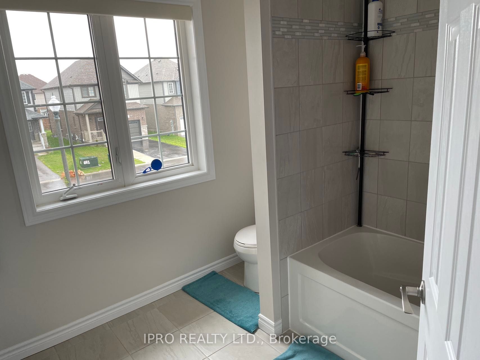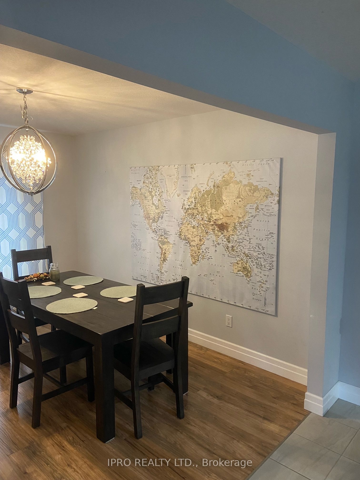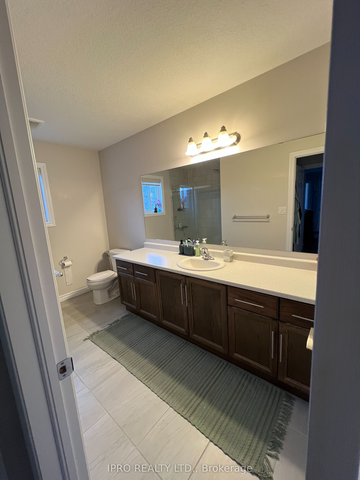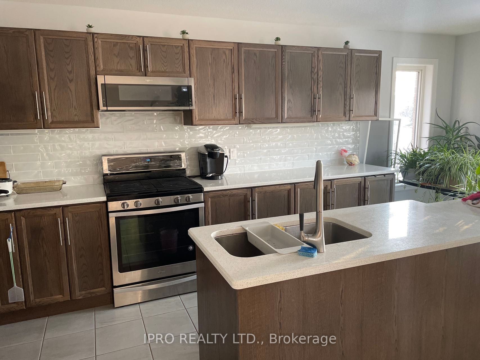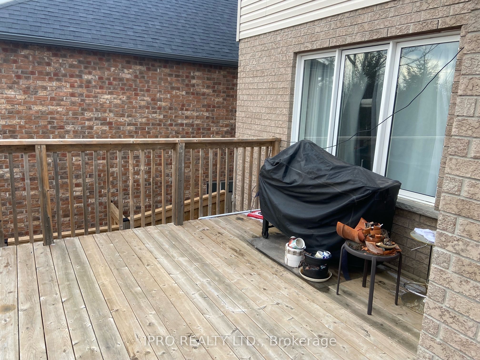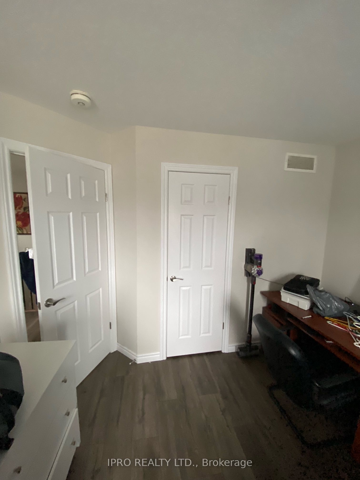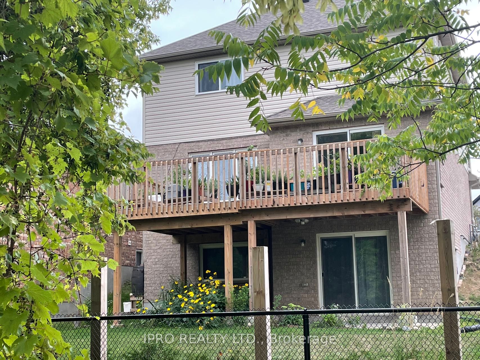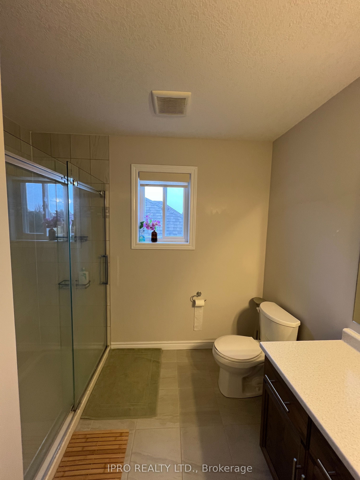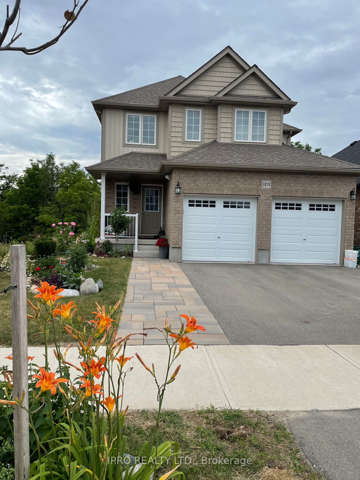
$2,800 /mo
Listed by IPRO REALTY LTD.
Detached•MLS #X12042560•New
Room Details
| Room | Features | Level |
|---|---|---|
Living Room 5.13 × 3.56 m | Combined w/KitchenLaminate | Main |
Dining Room 3.71 × 3.12 m | Separate RoomLaminateWindow | Main |
Kitchen 5.84 × 3.53 m | Combined w/LivingQuartz CounterW/O To Deck | Main |
Primary Bedroom 4.52 × 3.42 m | Ensuite BathLaminateWalk-In Closet(s) | Second |
Bedroom 2 3.25 × 3.51 m | ClosetLaminateWindow | Second |
Bedroom 3 3.3 × 3.08 m | ClosetLaminateWindow | Second |
Client Remarks
Great desirable location in Woodstock! Detached home built in 2018, backing onto green space with lots of upgrades. The property features open concept kitchen w/ quartz counter top and enlarged island, perfect for breakfast sitting. Stainless steel appliances and opening to extended deck. Upstairs boasts three spacious bedrooms. Carpet free in the whole house, master with ensuite bathroom and walk-in closet. Spacious walk-out basement can be arranged for great rec area. Just mins from Hwy 401, 403, Toyota Assembly Plant, School, Park... Must see - won't disappoint!
About This Property
1272 Caen Avenue, Woodstock, N4T 0J4
Home Overview
Basic Information
Walk around the neighborhood
1272 Caen Avenue, Woodstock, N4T 0J4
Shally Shi
Sales Representative, Dolphin Realty Inc
English, Mandarin
Residential ResaleProperty ManagementPre Construction
 Walk Score for 1272 Caen Avenue
Walk Score for 1272 Caen Avenue

Book a Showing
Tour this home with Shally
Frequently Asked Questions
Can't find what you're looking for? Contact our support team for more information.
Check out 100+ listings near this property. Listings updated daily
See the Latest Listings by Cities
1500+ home for sale in Ontario

Looking for Your Perfect Home?
Let us help you find the perfect home that matches your lifestyle
