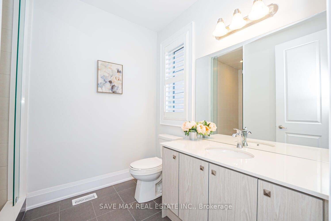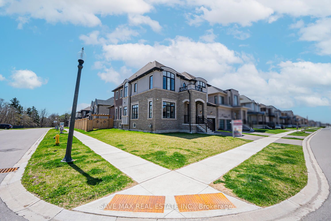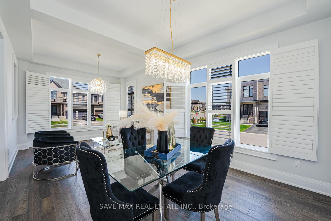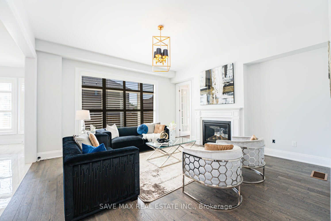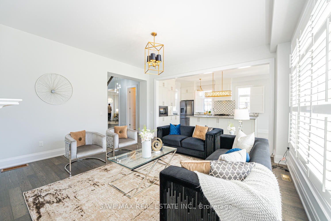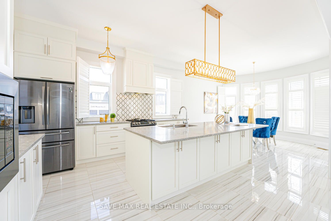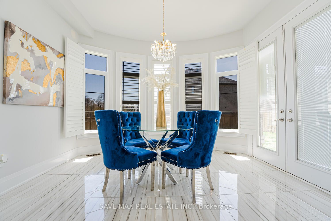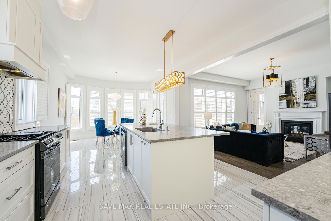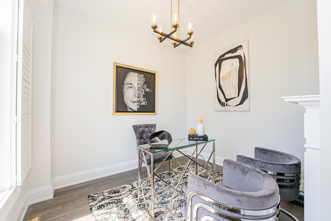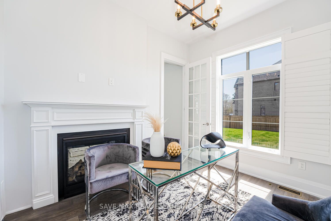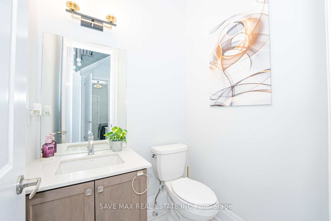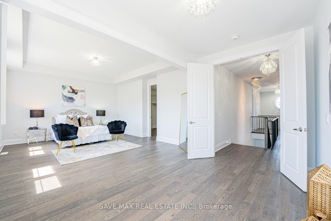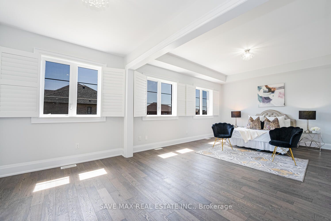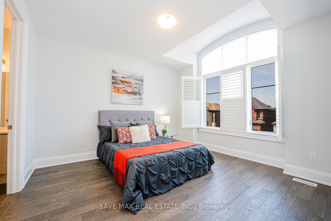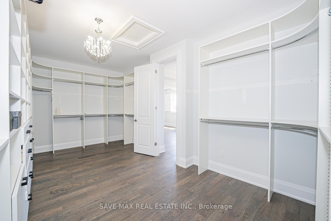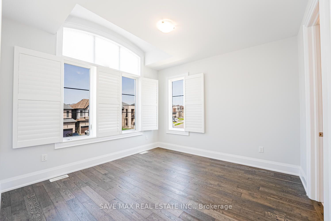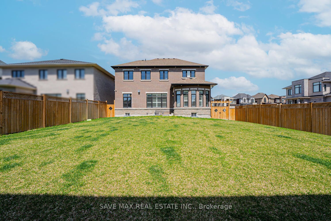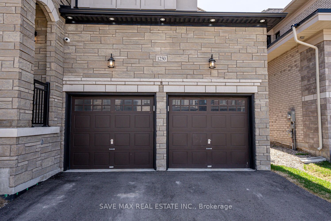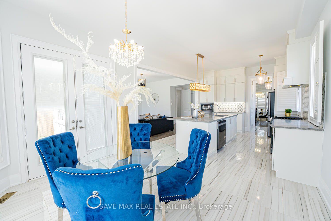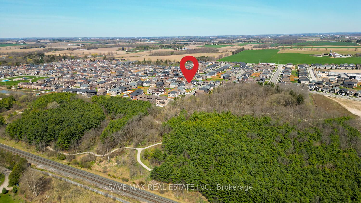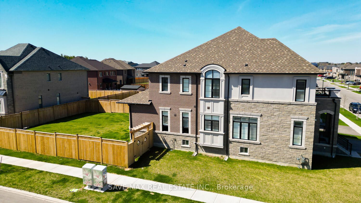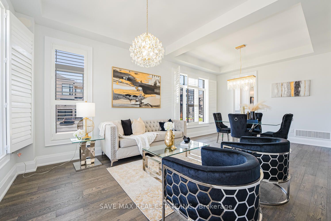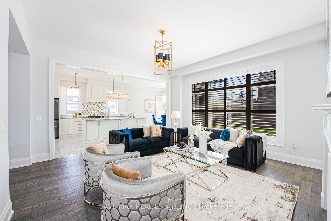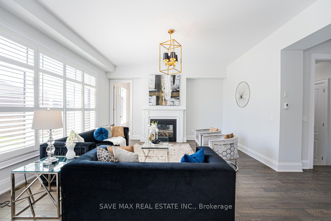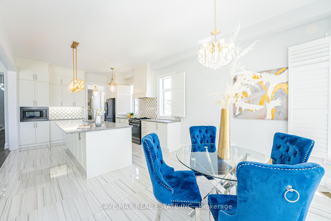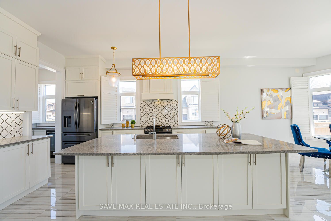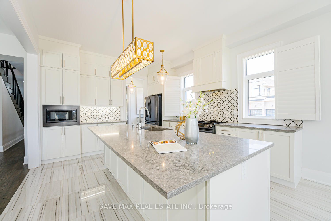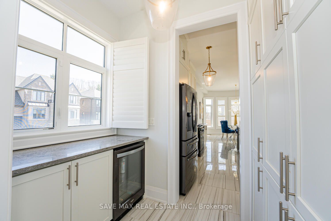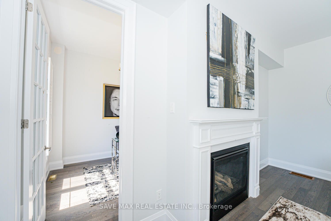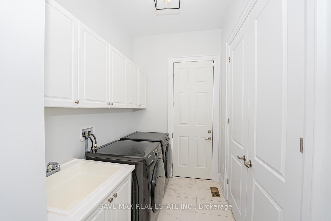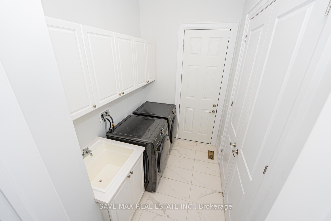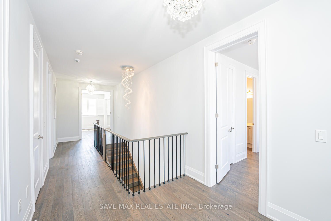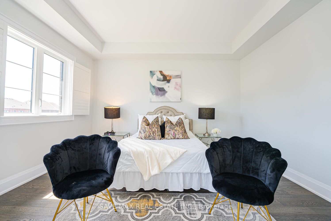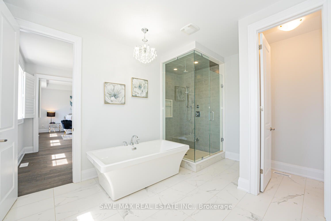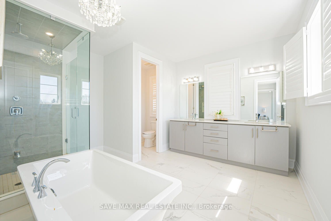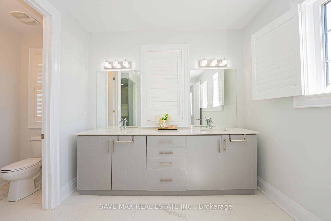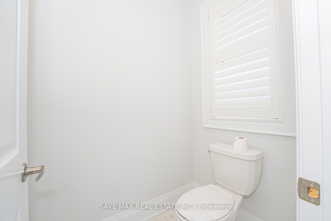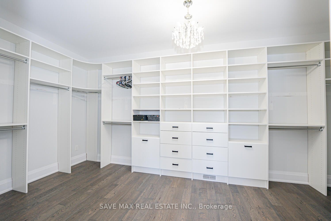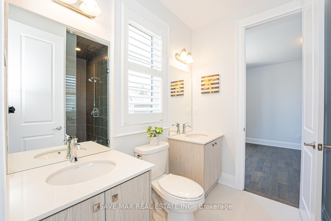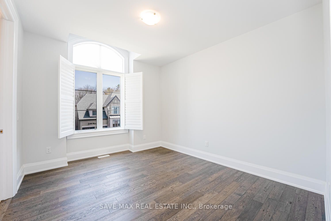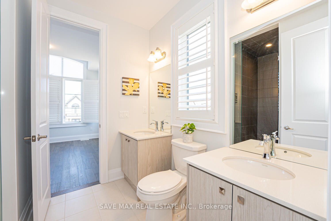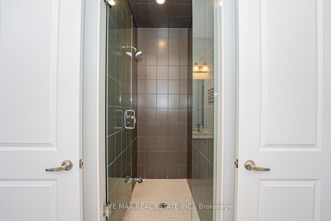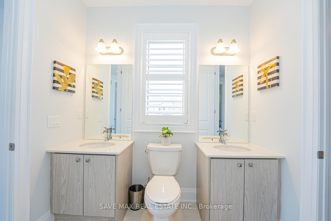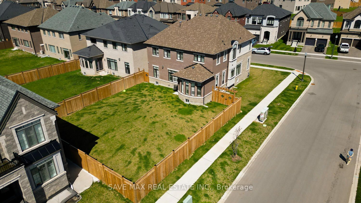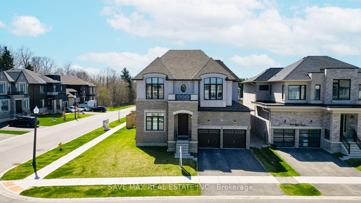
$999,999
Est. Payment
$3,819/mo*
*Based on 20% down, 4% interest, 30-year term
Listed by SAVE MAX REAL ESTATE INC.
Detached•MLS #X12148936•Price Change
Price comparison with similar homes in Woodstock
Compared to 16 similar homes
-10.0% Lower↓
Market Avg. of (16 similar homes)
$1,111,543
Note * Price comparison is based on the similar properties listed in the area and may not be accurate. Consult licences real estate agent for accurate comparison
Room Details
| Room | Features | Level |
|---|---|---|
Kitchen 8.23 × 3.96 m | Porcelain FloorModern KitchenCombined w/Br | Main |
Living Room 6.7 × 3.65 m | Hardwood FloorCombined w/DiningCalifornia Shutters | Main |
Dining Room 6.7 × 3.65 m | Hardwood FloorCombined w/LivingCalifornia Shutters | Main |
Primary Bedroom 9.56 × 6.82 m | Hardwood Floor6 Pc EnsuiteWalk-In Closet(s) | Second |
Bedroom 2 3.99 × 3.71 m | Hardwood Floor4 Pc EnsuiteWalk-In Closet(s) | Second |
Bedroom 3 3.71 × 3.35 m | Hardwood FloorSemi EnsuiteCalifornia Shutters | Second |
Client Remarks
True luxury living! Stunning detached on a premium corner lot with premium upgrades; Impressive entry with high Foyer; Living/Dinning room with coffered ceiling; Chef delight kitchen with 9 feet island, extended cabinets with custom built hood, luxurious backsplash, porcelain tiles, walk through butter's pantry with built-in beverage fridge; Large breakfast area with French doors walkout to the oversized fenced backyard; Family room with doubled sided gas fireplace with office; Soaring 10 Feet smooth ceiling on main floor; The oak staircase leads to second floor, extra large prime bedroom with custom built walk-in closet, 6 piece ensuite with upgraded shower; 2nd and 3rd bedrooms with 5 piece semi-ensuite; 4th bedroom with 4 piece ensuite and walk-in closet; Hardwood floors and California Shutters throughout, upgraded light fixtures, complete with exterior pot lights, hardwired security cameras and inground sprinkler system; Quartz countertop throughout ; 3 Car tandem garage; List goes on and on... NOT TO MISS
About This Property
1250 UPPER THAMES Drive, Woodstock, N4T 0M9
Home Overview
Basic Information
Walk around the neighborhood
1250 UPPER THAMES Drive, Woodstock, N4T 0M9
Shally Shi
Sales Representative, Dolphin Realty Inc
English, Mandarin
Residential ResaleProperty ManagementPre Construction
Mortgage Information
Estimated Payment
$0 Principal and Interest
 Walk Score for 1250 UPPER THAMES Drive
Walk Score for 1250 UPPER THAMES Drive

Book a Showing
Tour this home with Shally
Frequently Asked Questions
Can't find what you're looking for? Contact our support team for more information.
See the Latest Listings by Cities
1500+ home for sale in Ontario

Looking for Your Perfect Home?
Let us help you find the perfect home that matches your lifestyle
