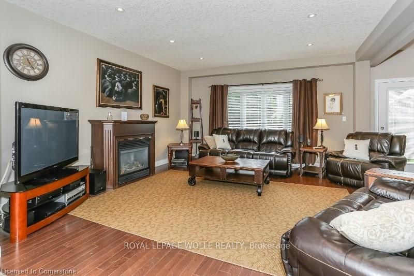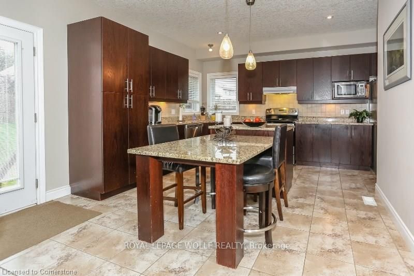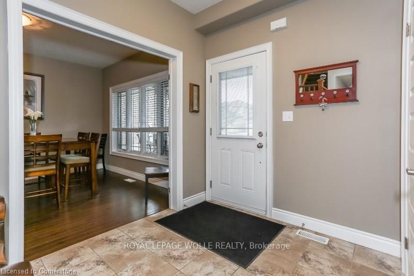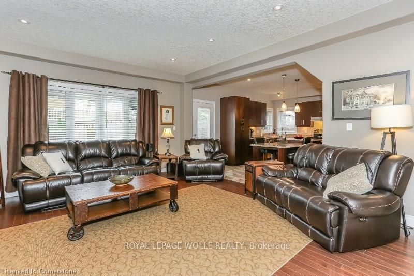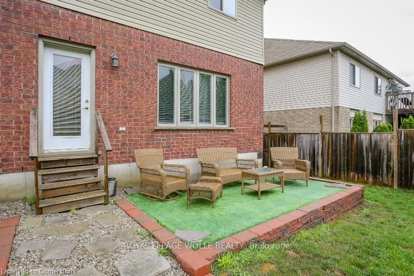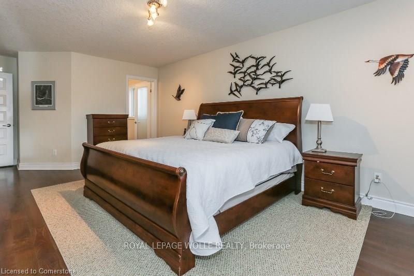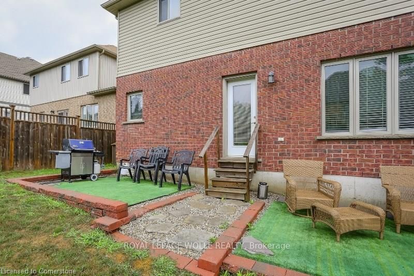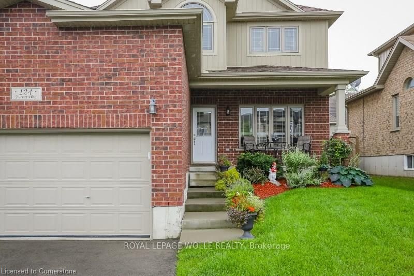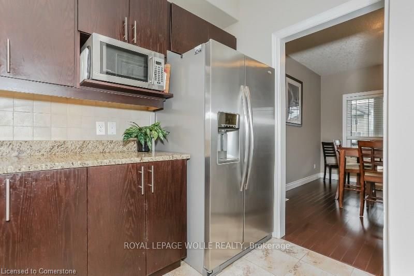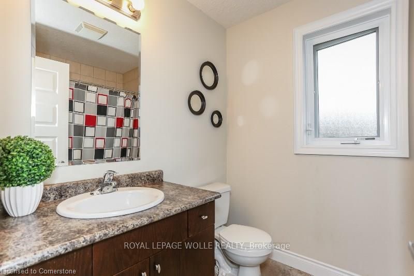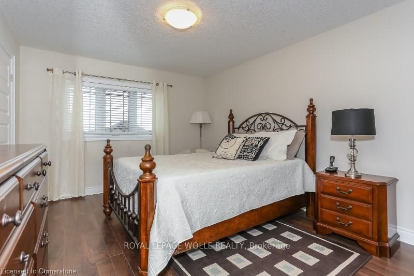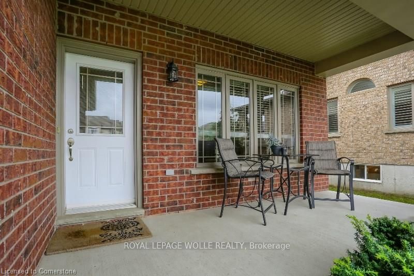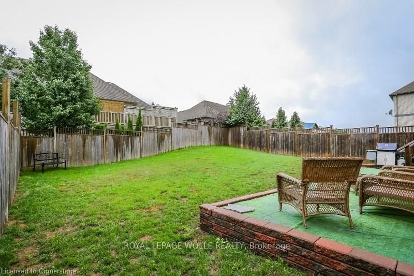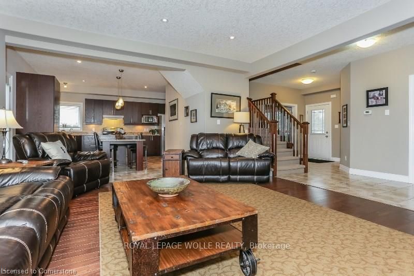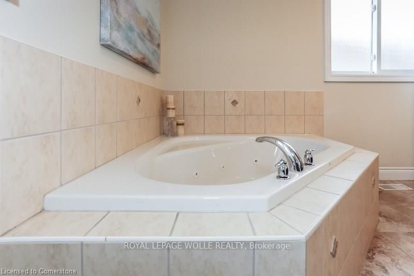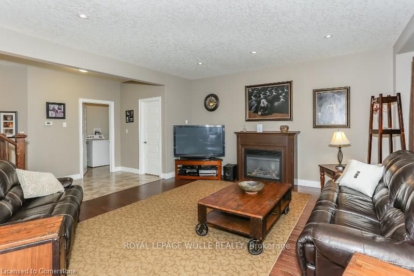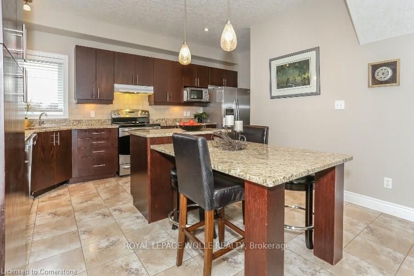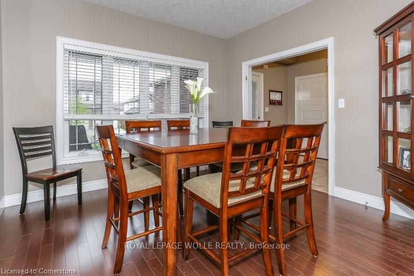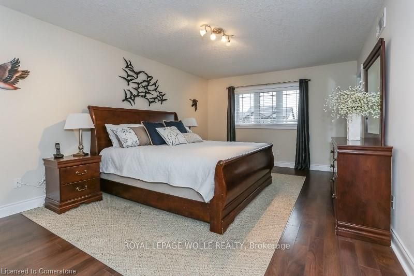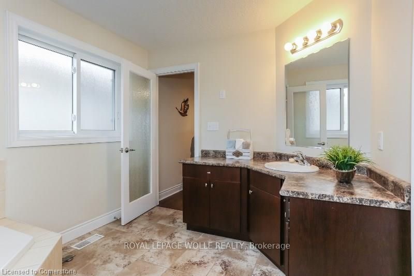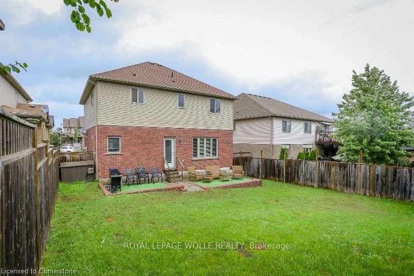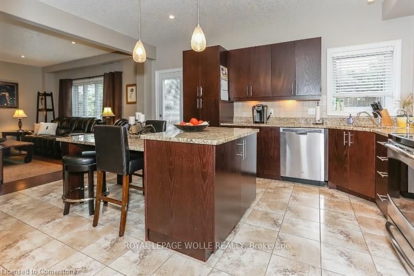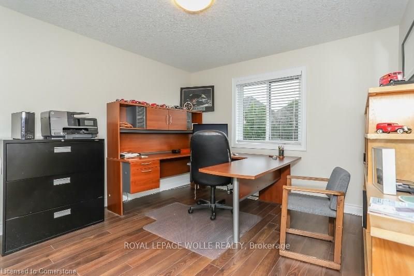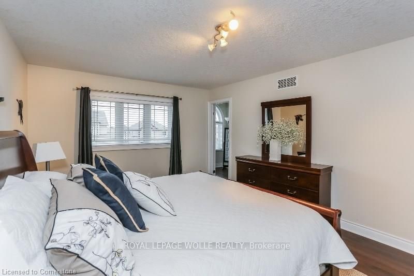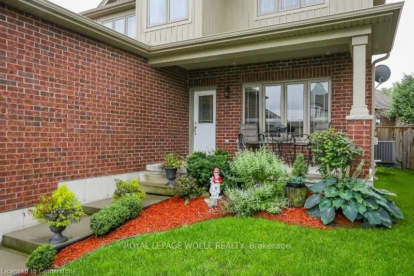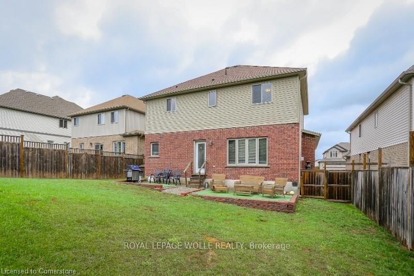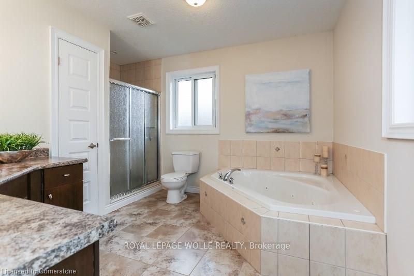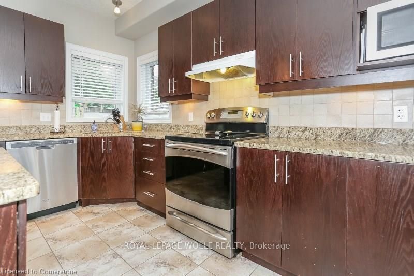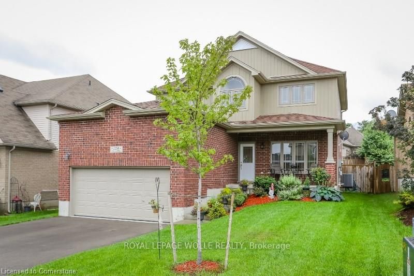
$2,750 /mo
Listed by ROYAL LEPAGE WOLLE REALTY
Detached•MLS #X12099047•New
Room Details
| Room | Features | Level |
|---|---|---|
Dining Room 3.84 × 3.66 m | Main | |
Kitchen 4.27 × 3.78 m | Main | |
Primary Bedroom 5.18 × 3.73 m | Second | |
Bedroom 2 4.19 × 3.43 m | Second | |
Bedroom 3 3.96 × 3.43 m | Second |
Client Remarks
House for rent in Woodstock. The house has a great flow layout with approx. 2200 sq ft of space. Open concept main floor, separate dining room with French doors. Modern kitchen with granite counter tops, granite top island/ dining table centrepiece, backsplash. 9 feet ceilings, fireplace. Hardwood/ ceramic main level floors. High quality laminated flooring on a second level. Three bedrooms. Large master bedroom with en suite. Unspoiled basement and a good size yard. Following information required: Credit Report, job letter, pay stubs and references. No pets and nonsmokers only.
About This Property
124 Dutton Way, Woodstock, N4T 1V8
Home Overview
Basic Information
Walk around the neighborhood
124 Dutton Way, Woodstock, N4T 1V8
Shally Shi
Sales Representative, Dolphin Realty Inc
English, Mandarin
Residential ResaleProperty ManagementPre Construction
 Walk Score for 124 Dutton Way
Walk Score for 124 Dutton Way

Book a Showing
Tour this home with Shally
Frequently Asked Questions
Can't find what you're looking for? Contact our support team for more information.
See the Latest Listings by Cities
1500+ home for sale in Ontario

Looking for Your Perfect Home?
Let us help you find the perfect home that matches your lifestyle
