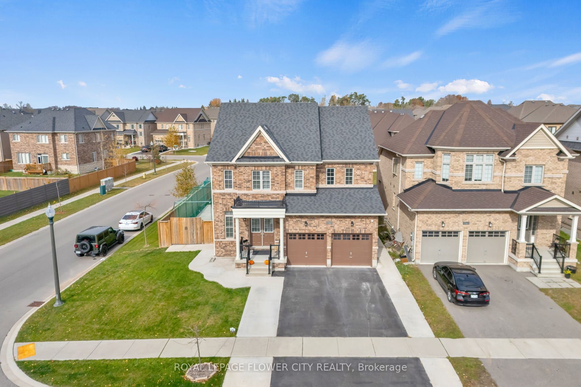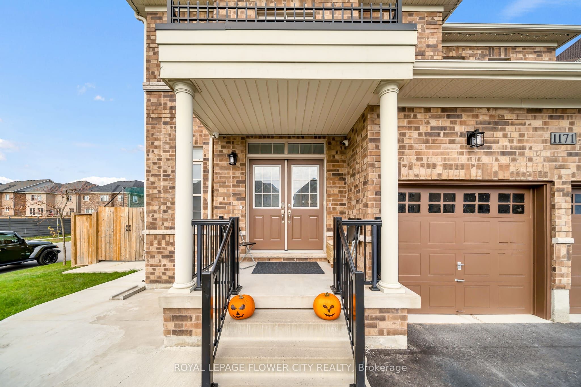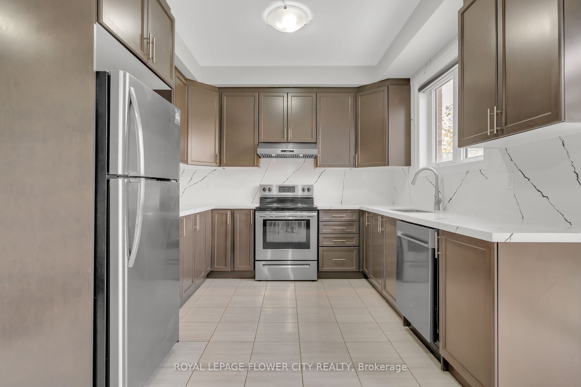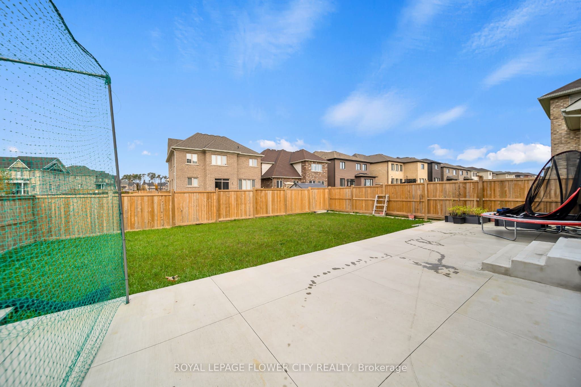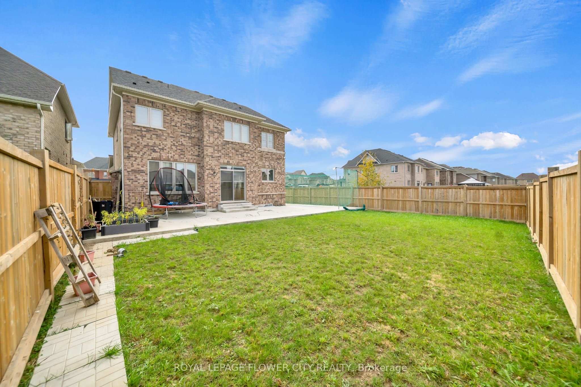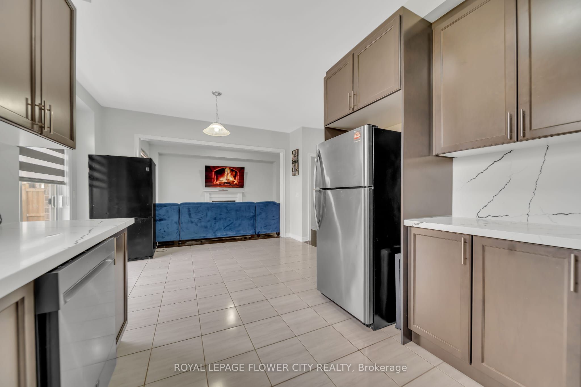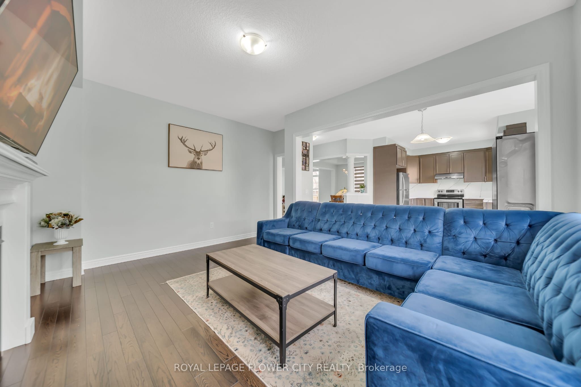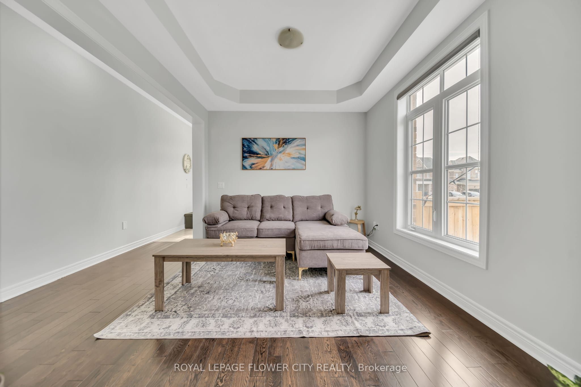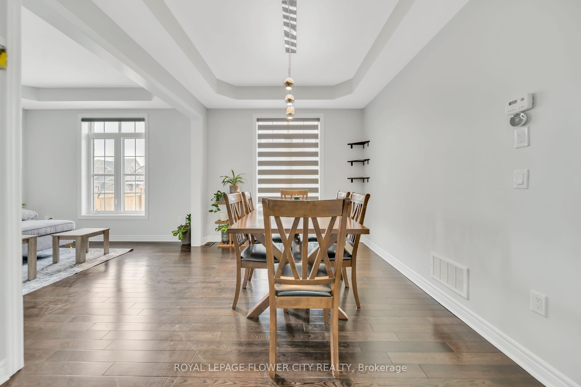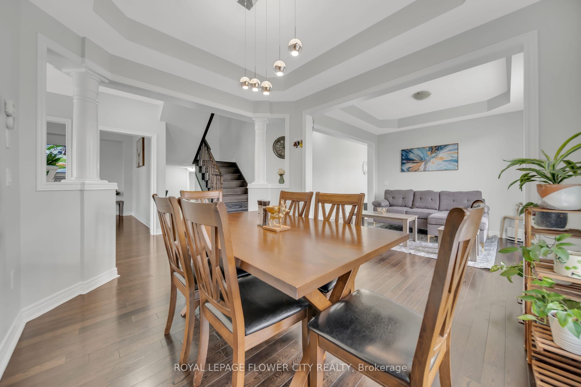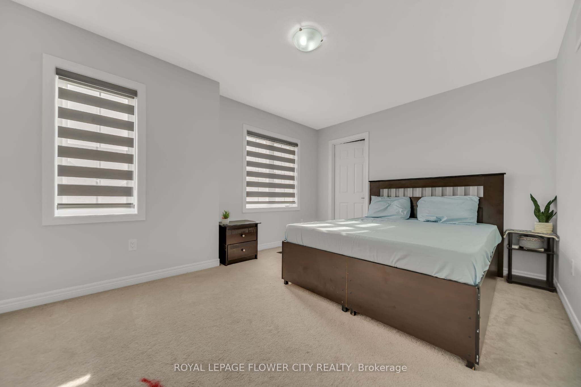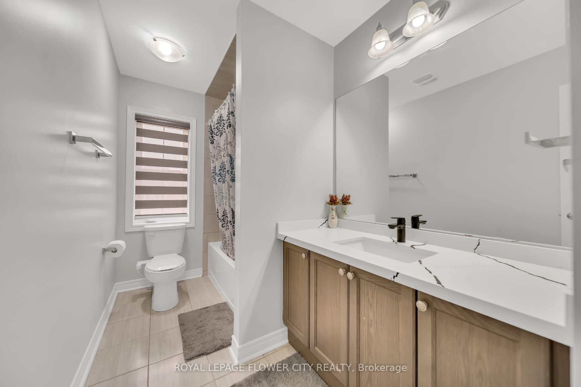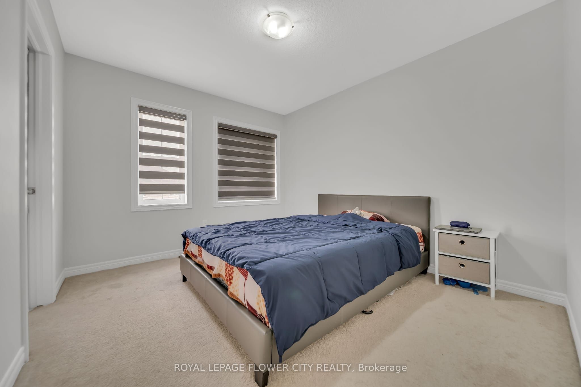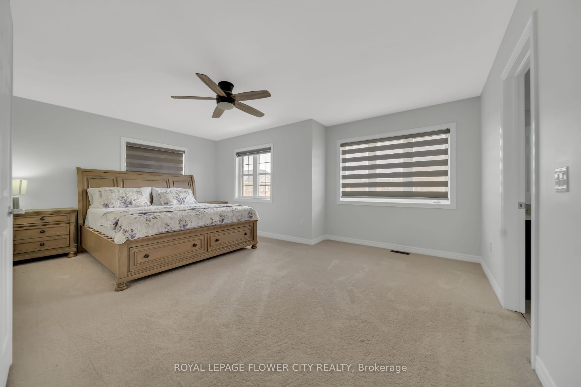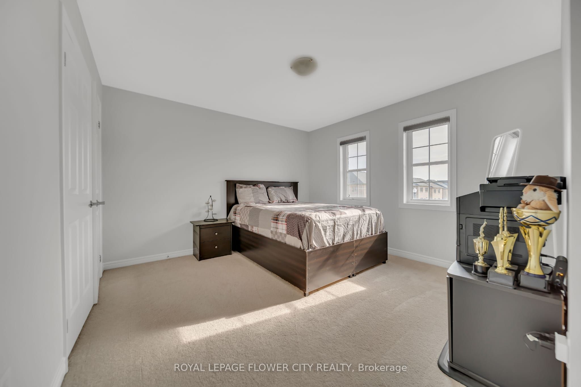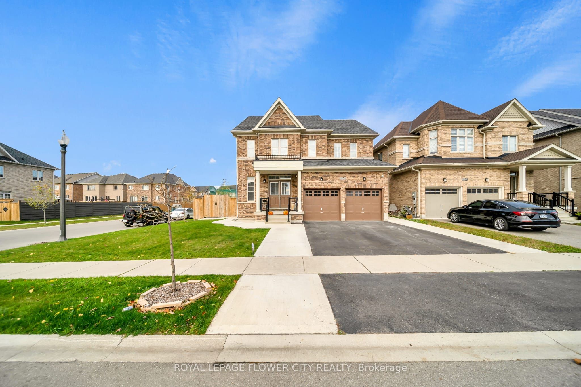
$2,600 /mo
Listed by ROYAL LEPAGE FLOWER CITY REALTY
Detached•MLS #X12144908•New
Room Details
| Room | Features | Level |
|---|---|---|
Bedroom 4 4.51 × 3.68 m | Second | |
Kitchen 3.47 × 5.82 m | Main | |
Living Room 3.38 × 4.69 m | Main | |
Dining Room 3.56 × 3.01 m | Main | |
Primary Bedroom 4.11 × 5.54 m | Second | |
Bedroom 2 3.44 × 3.07 m | Second |
Client Remarks
Looking for the perfect home close to schools, parks and other amenities? This is it! Located in the highly sought after neighborhood. Entering through the front door you will discover a formal dining room, seamlessly flowing into the eat in kitchen and large living room featuring a lovely fireplace to relax by. The every day entrance located on the side of the home, offers a spacious mudroom area, ideal for storing all winter and school gear neatly, upstairs this modern floor plan features an oversized mater suite, including walk-in closet and gorgeous ensuite bath, making this perfect space to come home to after a long day.
About This Property
1171 Upper Thames Drive, Woodstock, N4T 0L4
Home Overview
Basic Information
Walk around the neighborhood
1171 Upper Thames Drive, Woodstock, N4T 0L4
Shally Shi
Sales Representative, Dolphin Realty Inc
English, Mandarin
Residential ResaleProperty ManagementPre Construction
 Walk Score for 1171 Upper Thames Drive
Walk Score for 1171 Upper Thames Drive

Book a Showing
Tour this home with Shally
Frequently Asked Questions
Can't find what you're looking for? Contact our support team for more information.
See the Latest Listings by Cities
1500+ home for sale in Ontario

Looking for Your Perfect Home?
Let us help you find the perfect home that matches your lifestyle
