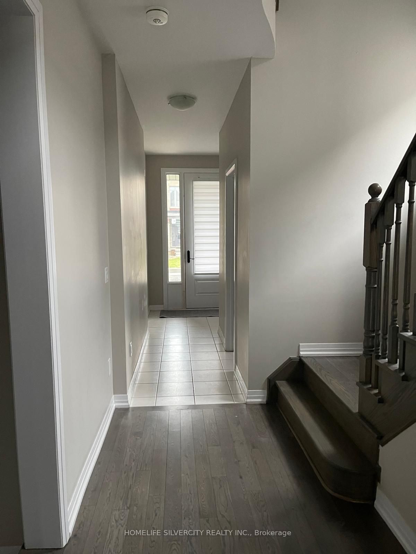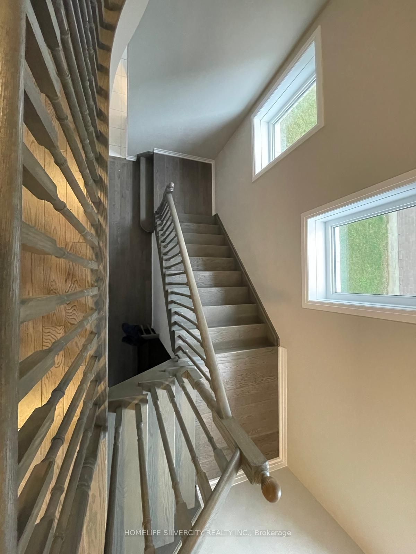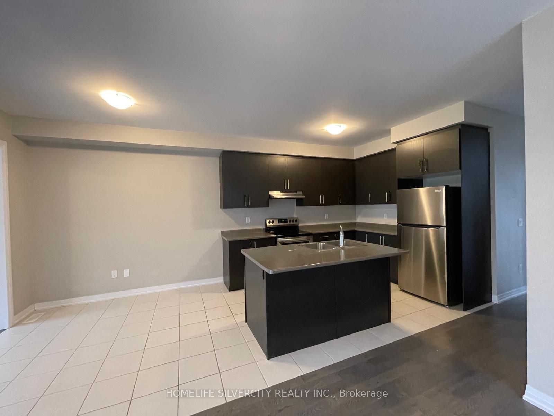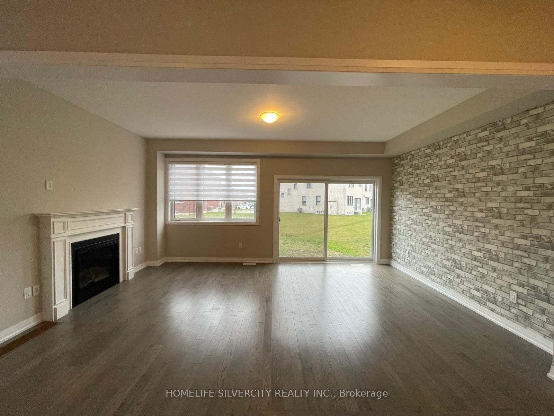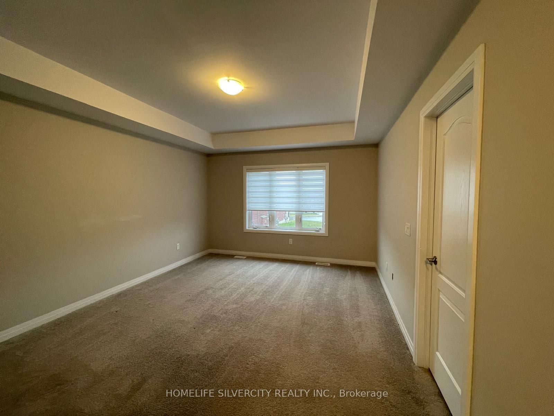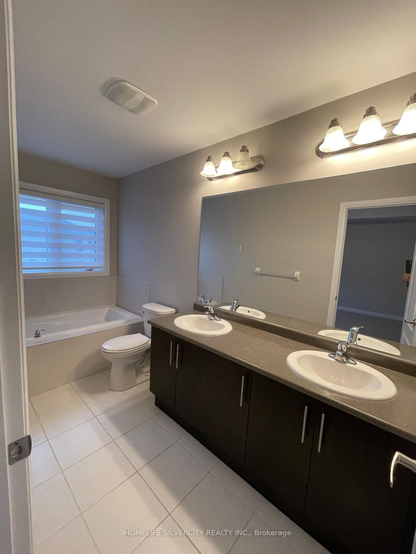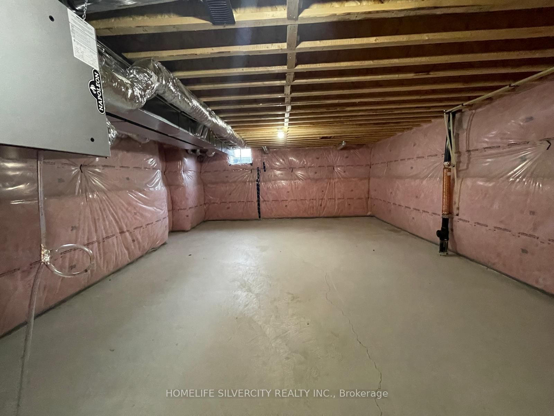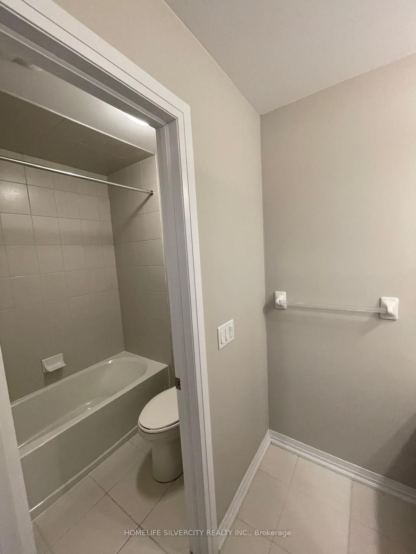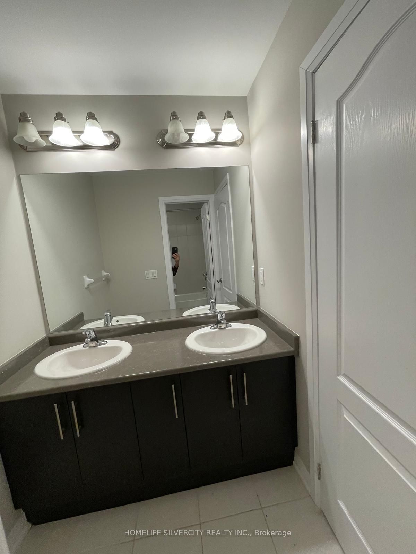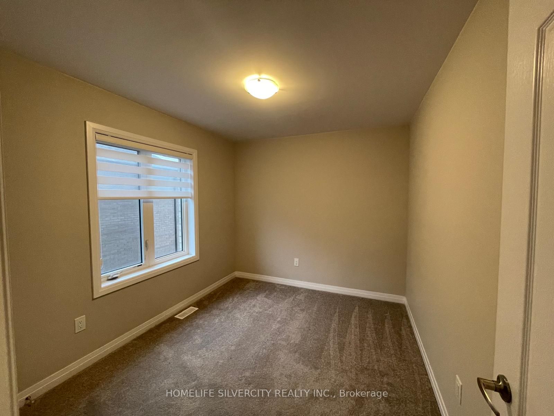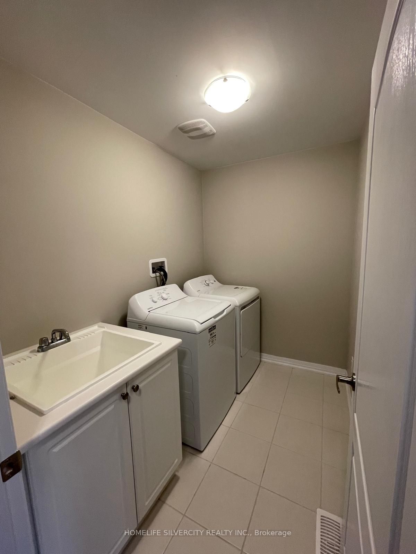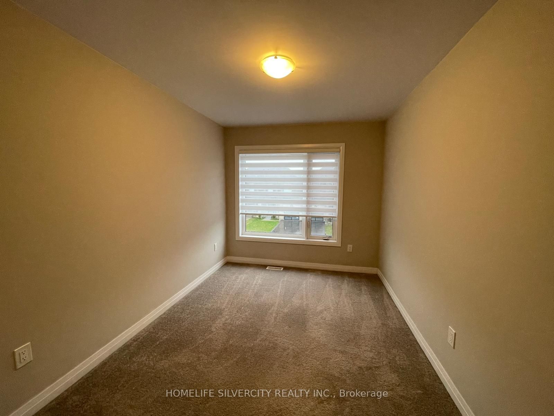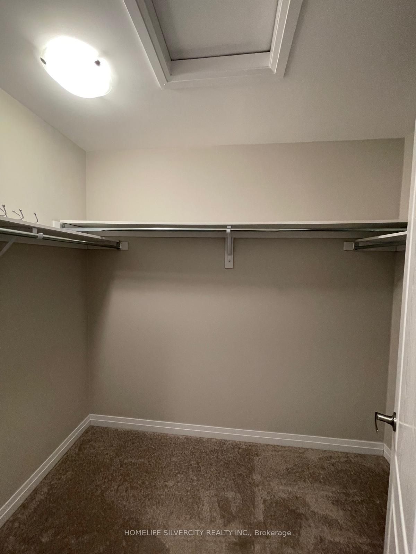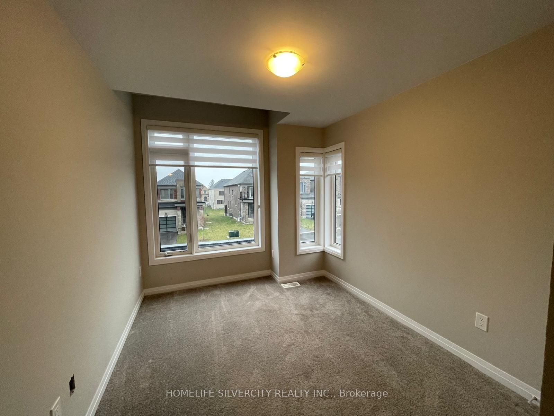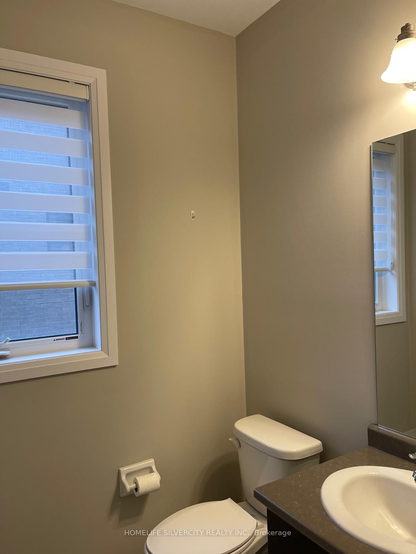
$2,700 /mo
Listed by HOMELIFE SILVERCITY REALTY INC.
Att/Row/Townhouse•MLS #X12011485•New
Room Details
| Room | Features | Level |
|---|---|---|
Dining Room 4.99 × 2.75 m | Hardwood FloorLarge WindowPantry | Main |
Kitchen 3.35 × 2.75 m | Tile FloorStainless Steel ApplCentre Island | Main |
Primary Bedroom 4.72 × 3.81 m | BroadloomWalk-In Closet(s)5 Pc Ensuite | Second |
Bedroom 2 3.81 × 2.75 m | BroadloomLarge WindowDouble Closet | Second |
Bedroom 3 3.35 × 2.75 m | BroadloomLarge WindowDouble Closet | Second |
Bedroom 4 3.35 × 2.8 m | BroadloomLarge WindowDouble Closet | Second |
Client Remarks
Absolutely Beautiful, Bright and Spacious End Unit Freehold Townhome. Only Attached By Garage on One Side - Feels like a Detached Home! Features 9 Ft Ceilings on Main Floor and Smooth Ceilings Throughout! Hardwood Floors on Main Floor and Upstairs Hallway. Large Living Room with Gas Fireplace, Large Windows and W/Out to Extra Large Backyard! Dining Room with Pantry! Upgraded Kitchen W/Centre Island! Spacious 2nd Floor Laundry and 4 Large Bedrooms! Primary Bdr with 6-piece En-suite! Large Energy Efficient Windows Make this House Super Bright & Welcoming!
About This Property
1131 Edinburgh Drive, Woodstock, N4T 0M3
Home Overview
Basic Information
Walk around the neighborhood
1131 Edinburgh Drive, Woodstock, N4T 0M3
Shally Shi
Sales Representative, Dolphin Realty Inc
English, Mandarin
Residential ResaleProperty ManagementPre Construction
 Walk Score for 1131 Edinburgh Drive
Walk Score for 1131 Edinburgh Drive

Book a Showing
Tour this home with Shally
Frequently Asked Questions
Can't find what you're looking for? Contact our support team for more information.
Check out 100+ listings near this property. Listings updated daily
See the Latest Listings by Cities
1500+ home for sale in Ontario

Looking for Your Perfect Home?
Let us help you find the perfect home that matches your lifestyle
