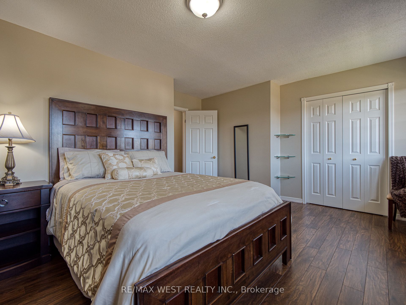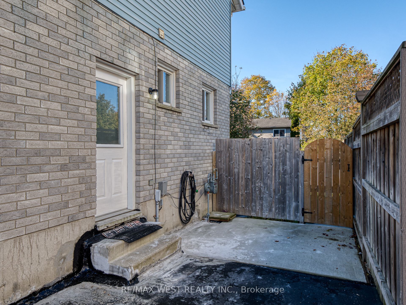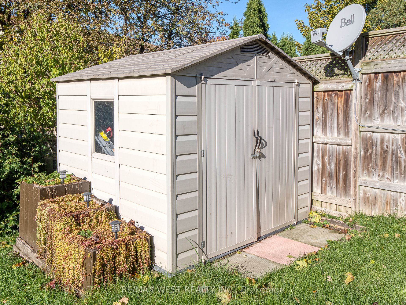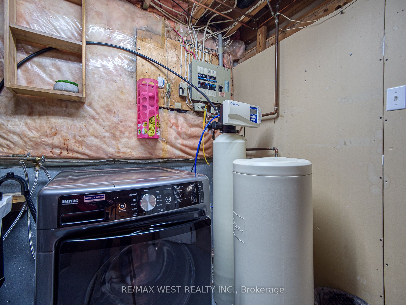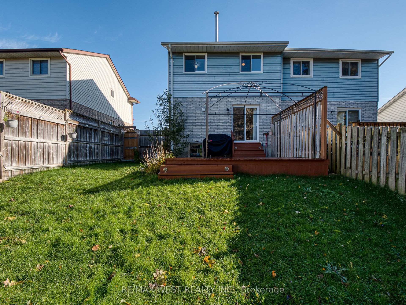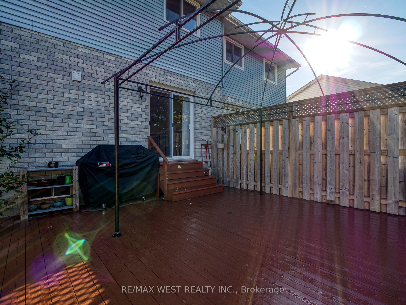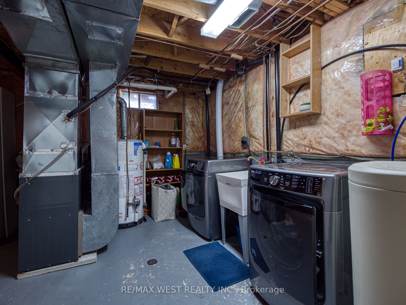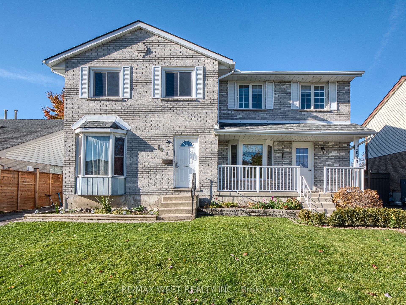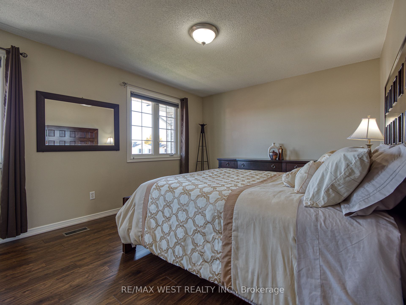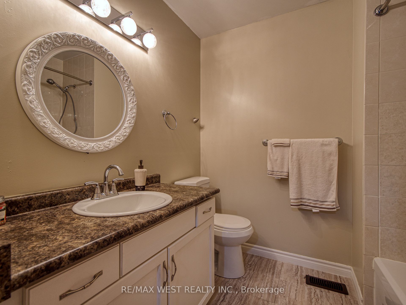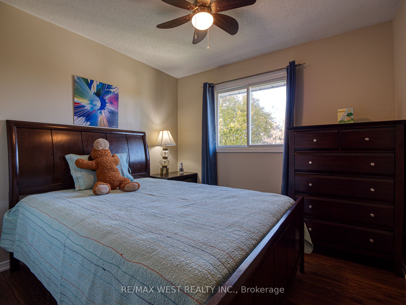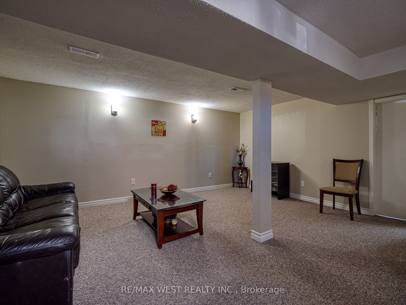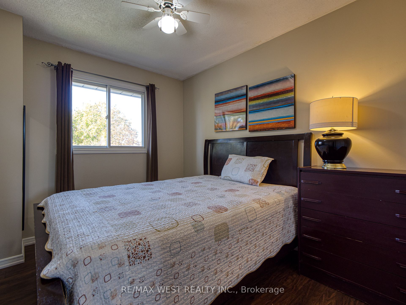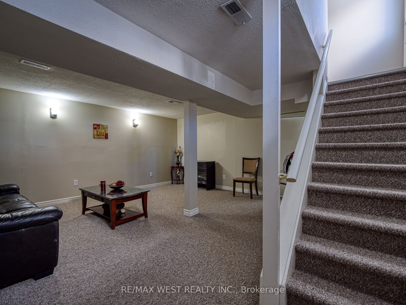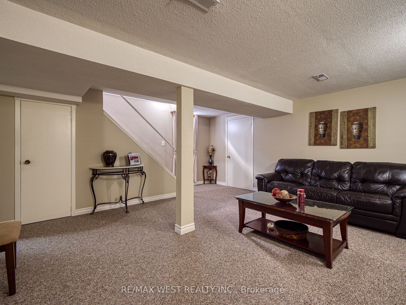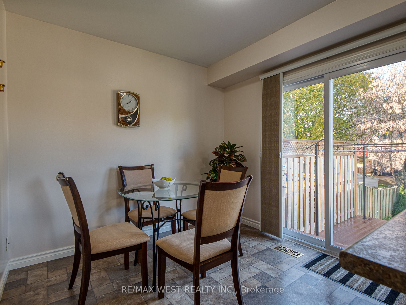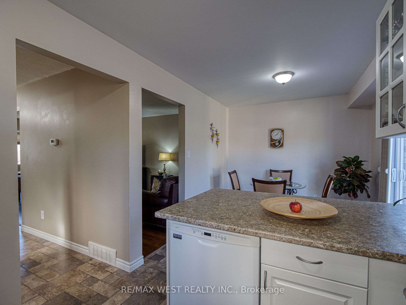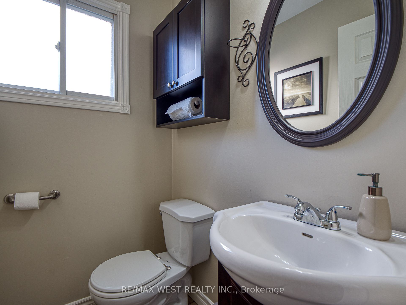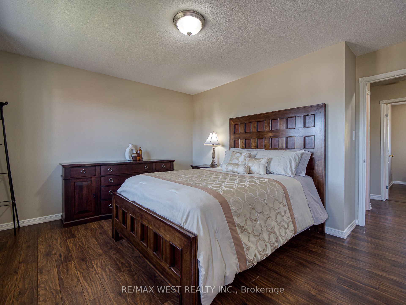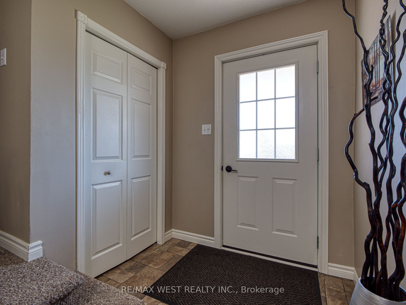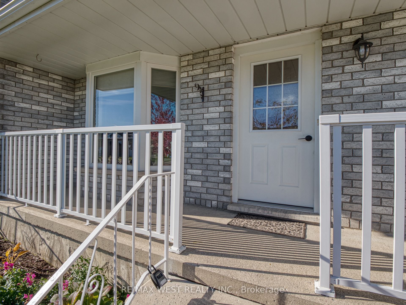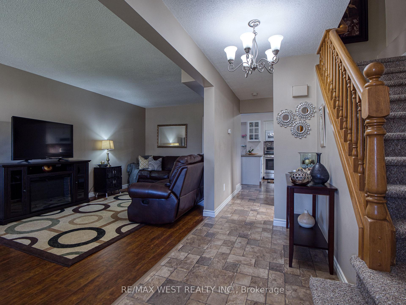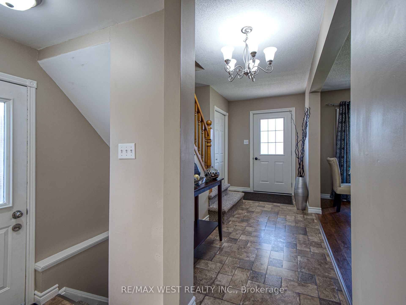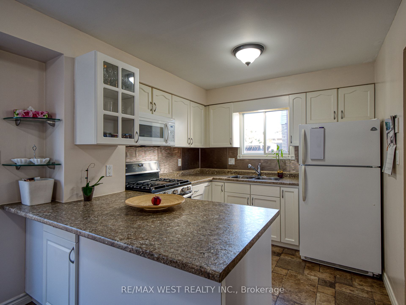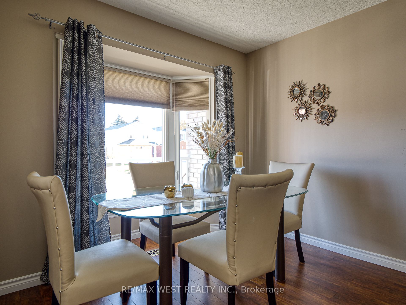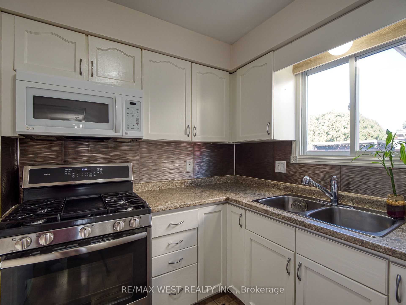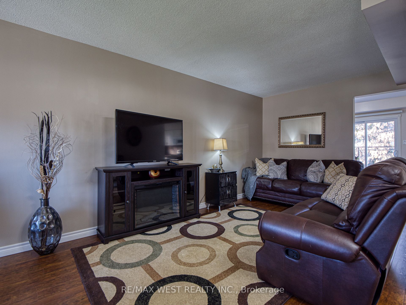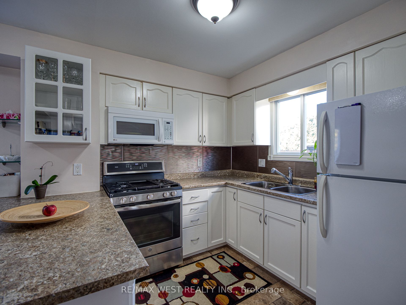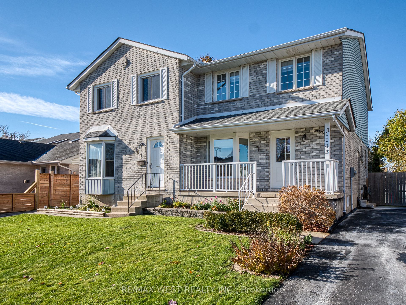
$2,300 /mo
Listed by RE/MAX WEST REALTY INC.
Semi-Detached •MLS #X12066708•New
Room Details
| Room | Features | Level |
|---|---|---|
Living Room 6.35 × 2.8 m | LaminateBay WindowCombined w/Dining | Main |
Dining Room 2.8 × 6.35 m | LinoleumW/O To DeckCombined w/Kitchen | Main |
Kitchen 5.5 × 2.6 m | LinoleumBreakfast BarWindow | Main |
Bedroom 4.5 × 3.45 m | LaminateLarge ClosetWindow | Second |
Bedroom 2 3.25 × 2.65 m | LaminateClosetWindow | Second |
Bedroom 3 2.95 × 2.7 m | LaminateClosetWindow | Second |
Client Remarks
Beautiful & Bright spacious Semi-Detached home in a very desirable and family oriented neighbourhood, living room features large window. Modern eat-in kitchen with lots of pantry space combined with dining area with walkout to the deck & fully fenced backyard! Laminated floors in all 3 bedrooms with built-in closets , Finished basement with a separate entrance makes it suitable for entertaining and extra storage space, Pride of ownership is evident in this home! A must see!!!
About This Property
1043 Pearson Drive, Woodstock, N4S 8V1
Home Overview
Basic Information
Walk around the neighborhood
1043 Pearson Drive, Woodstock, N4S 8V1
Shally Shi
Sales Representative, Dolphin Realty Inc
English, Mandarin
Residential ResaleProperty ManagementPre Construction
 Walk Score for 1043 Pearson Drive
Walk Score for 1043 Pearson Drive

Book a Showing
Tour this home with Shally
Frequently Asked Questions
Can't find what you're looking for? Contact our support team for more information.
Check out 100+ listings near this property. Listings updated daily
See the Latest Listings by Cities
1500+ home for sale in Ontario

Looking for Your Perfect Home?
Let us help you find the perfect home that matches your lifestyle
