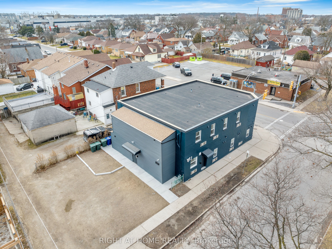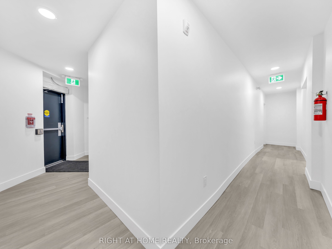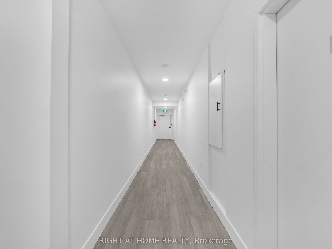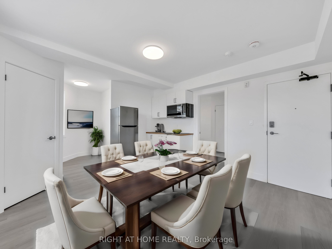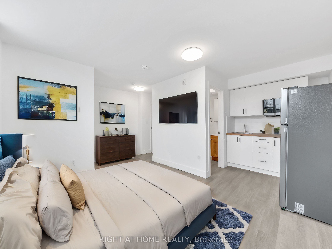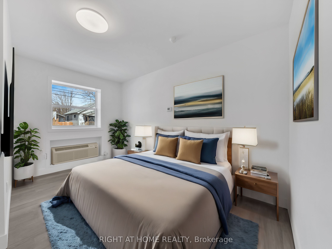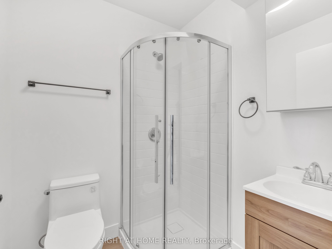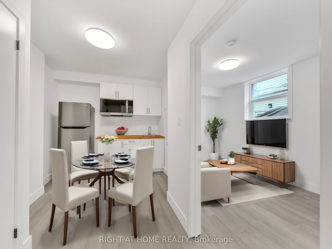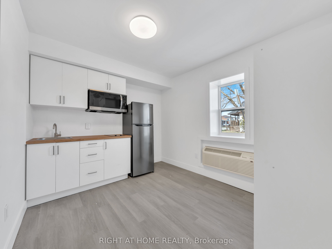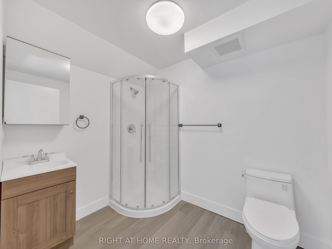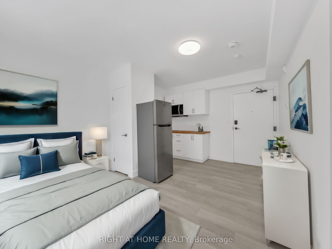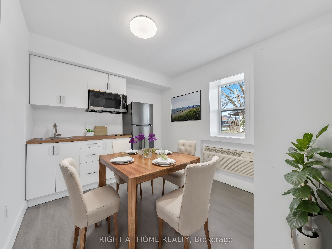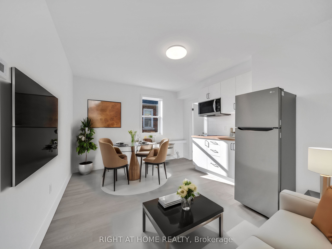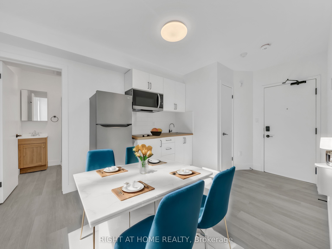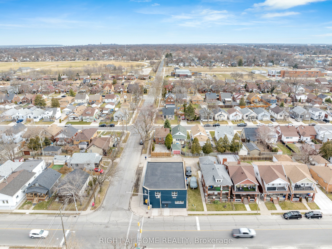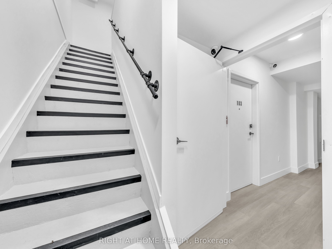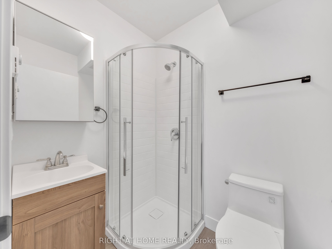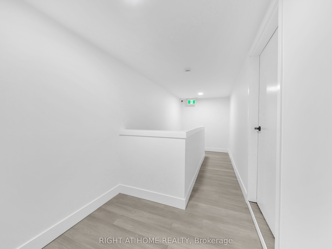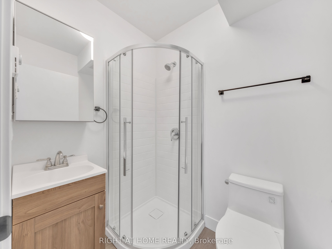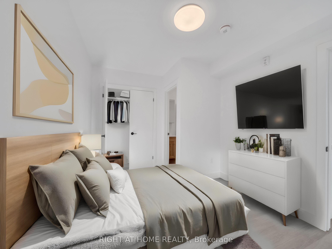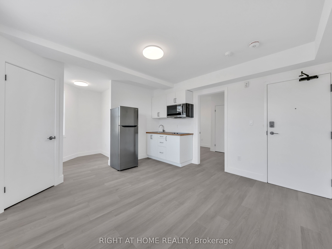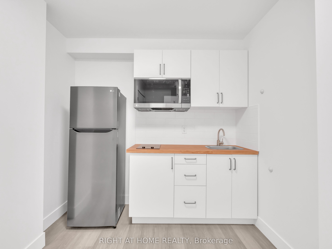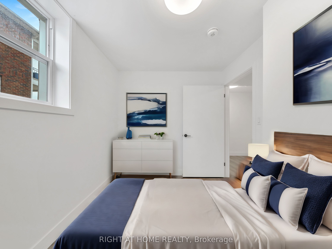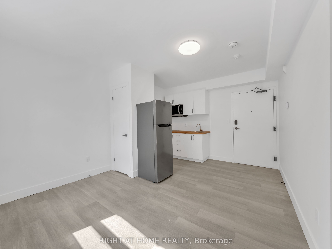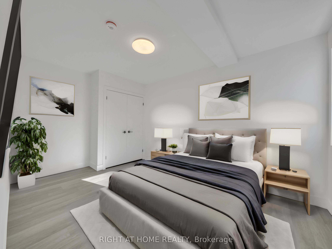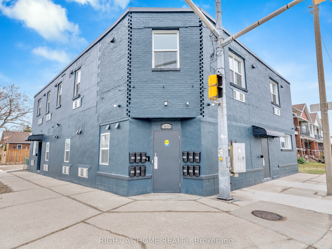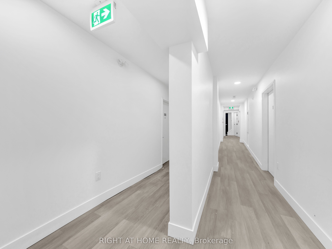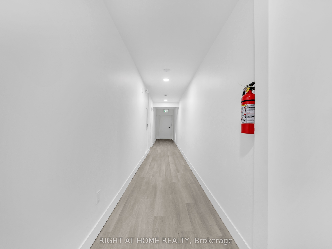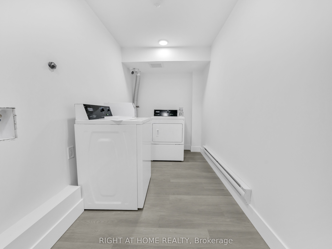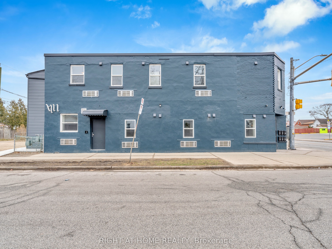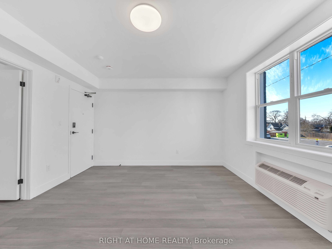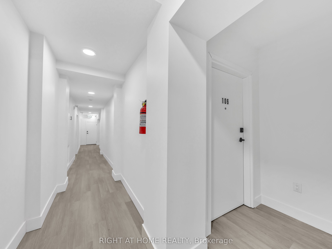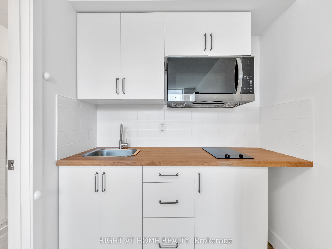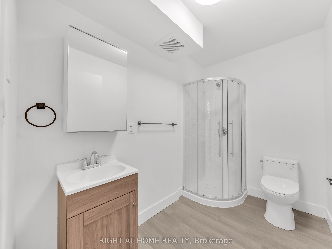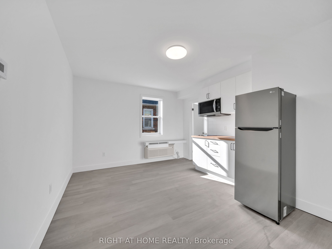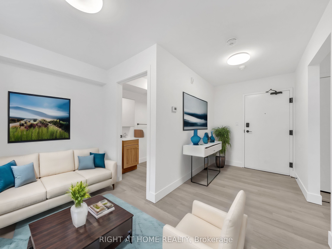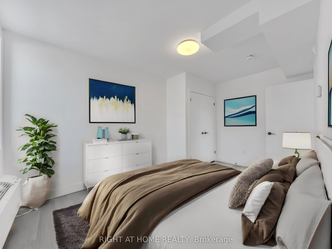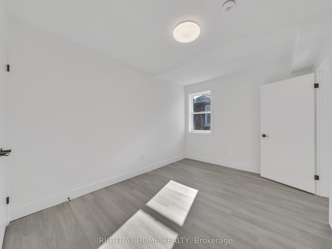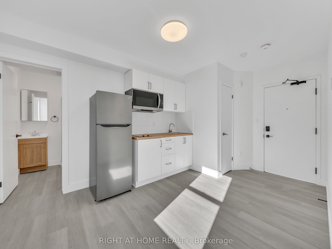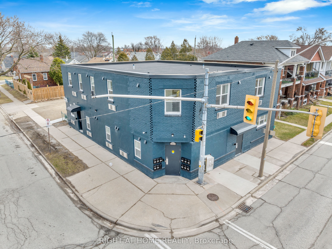
$2,750,000
Est. Payment
$10,503/mo*
*Based on 20% down, 4% interest, 30-year term
Listed by RIGHT AT HOME REALTY
Multiplex•MLS #X11916475•New
Room Details
| Room | Features | Level |
|---|---|---|
Bedroom 6.096 × 6.096 m | 3 Pc BathModern KitchenLarge Closet | Main |
Bedroom 6.096 × 6.096 m | 3 Pc BathModern KitchenLarge Closet | Main |
Bedroom 6.096 × 6.096 m | 3 Pc BathModern KitchenLarge Closet | Main |
Bedroom 6.096 × 6.096 m | 3 Pc BathModern KitchenLarge Closet | Main |
Bedroom 6.096 × 6.096 m | 3 Pc BathModern KitchenLarge Closet | Main |
Bedroom 6.096 × 6.096 m | 3 Pc BathModern KitchenLarge Closet | Main |
Client Remarks
Reconstructed 12 Unit Multi-Residential building. Property is Fully Tenanted! Building consist of 6 - One Bedroom Units and 6 - Bachelor Units. Bank Appraised at $3.1M. Gross Annual revenue $197,000. Annual Expenses $35k. New Re-construction Doesn't Fall Under Ontario Rent Control. All units finished with Well-Equipped Kitchen & Modern 3-Piece Bathroom. Steps to Stellantis Chrysler Plant, close to Windsor Regional Hospital, Ceasers Palace, Detroit-Windsor Tunnel. High-Tech Network System - Keyless Entry System throughout the Building and Units - No Keys Required! On-Site coin-operated Laundry Room. **EXTRAS** 12 Stainless Steel Fridge, 12 Stainless Steel Microwave/Hood, 12 Cooktops
About This Property
1804 Drouillard Road, Windsor, N8W 3X5
Home Overview
Basic Information
Walk around the neighborhood
1804 Drouillard Road, Windsor, N8W 3X5
Shally Shi
Sales Representative, Dolphin Realty Inc
English, Mandarin
Residential ResaleProperty ManagementPre Construction
Mortgage Information
Estimated Payment
$0 Principal and Interest
 Walk Score for 1804 Drouillard Road
Walk Score for 1804 Drouillard Road

Book a Showing
Tour this home with Shally
Frequently Asked Questions
Can't find what you're looking for? Contact our support team for more information.
Check out 100+ listings near this property. Listings updated daily
See the Latest Listings by Cities
1500+ home for sale in Ontario

Looking for Your Perfect Home?
Let us help you find the perfect home that matches your lifestyle
