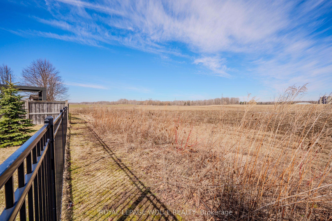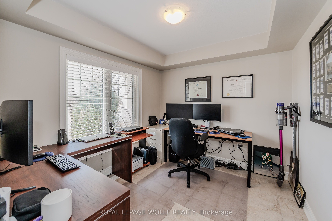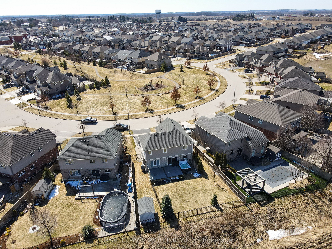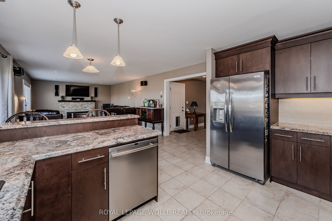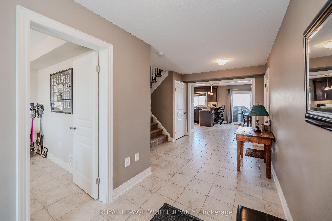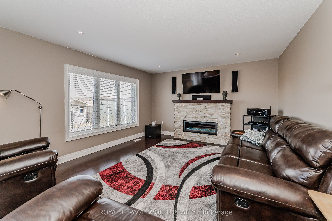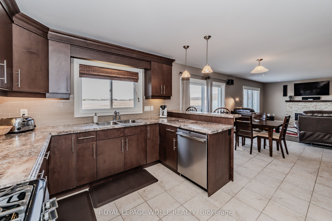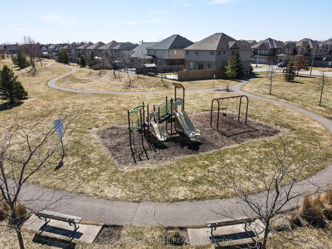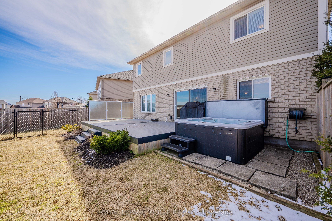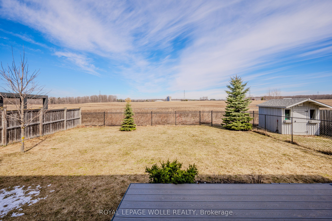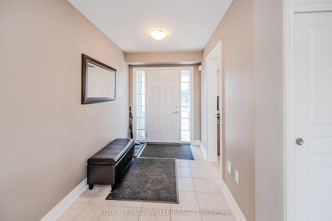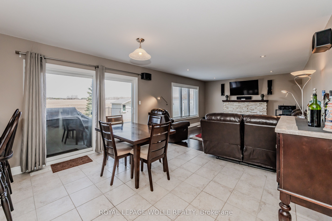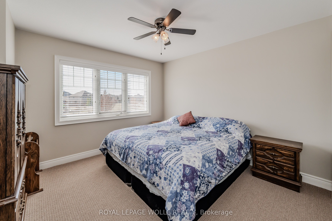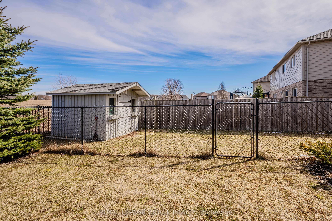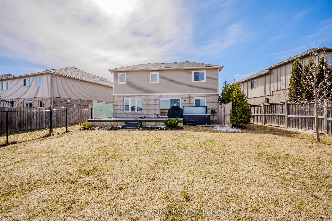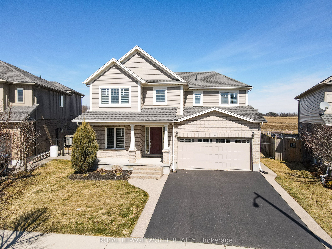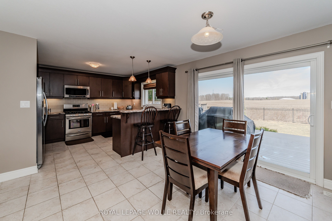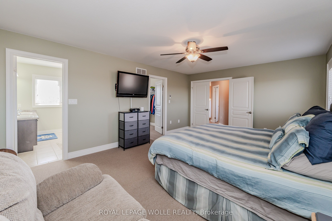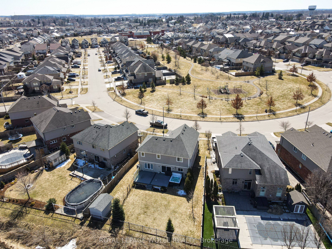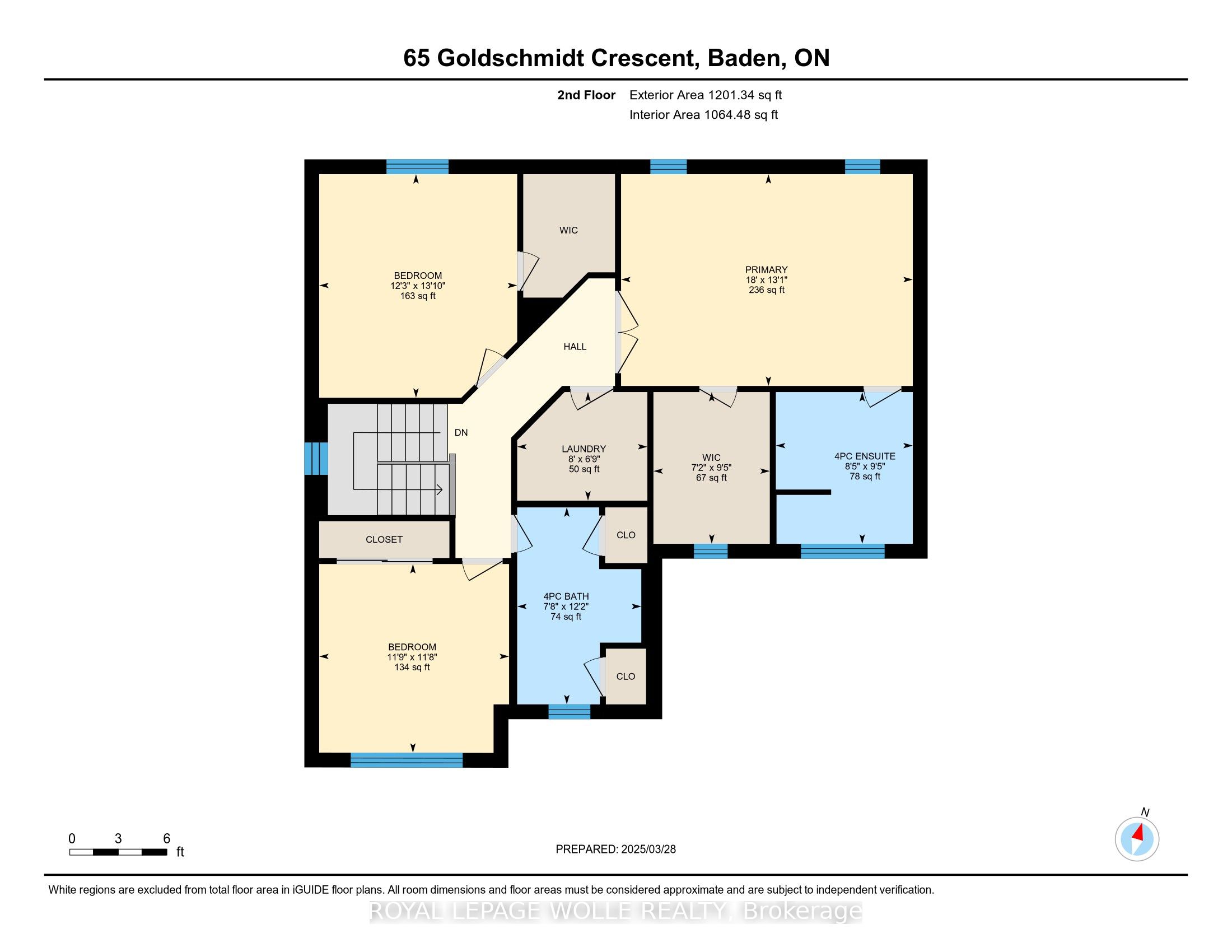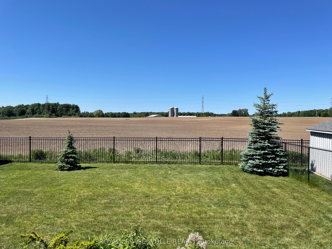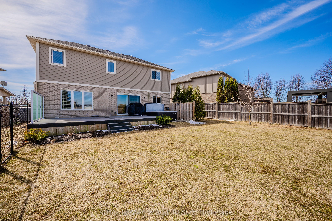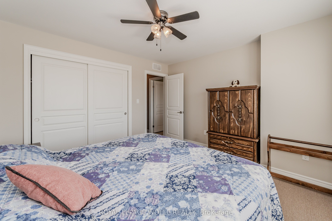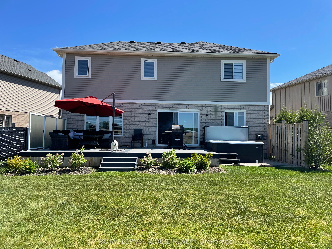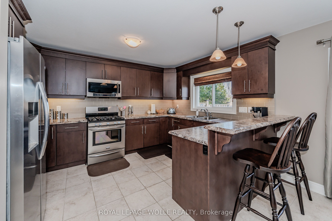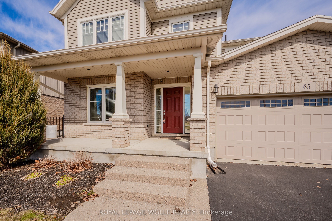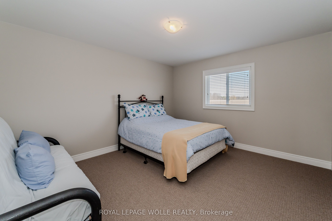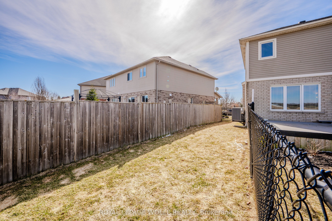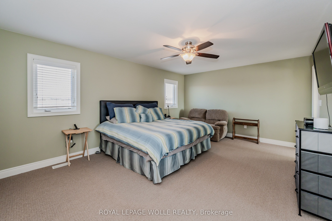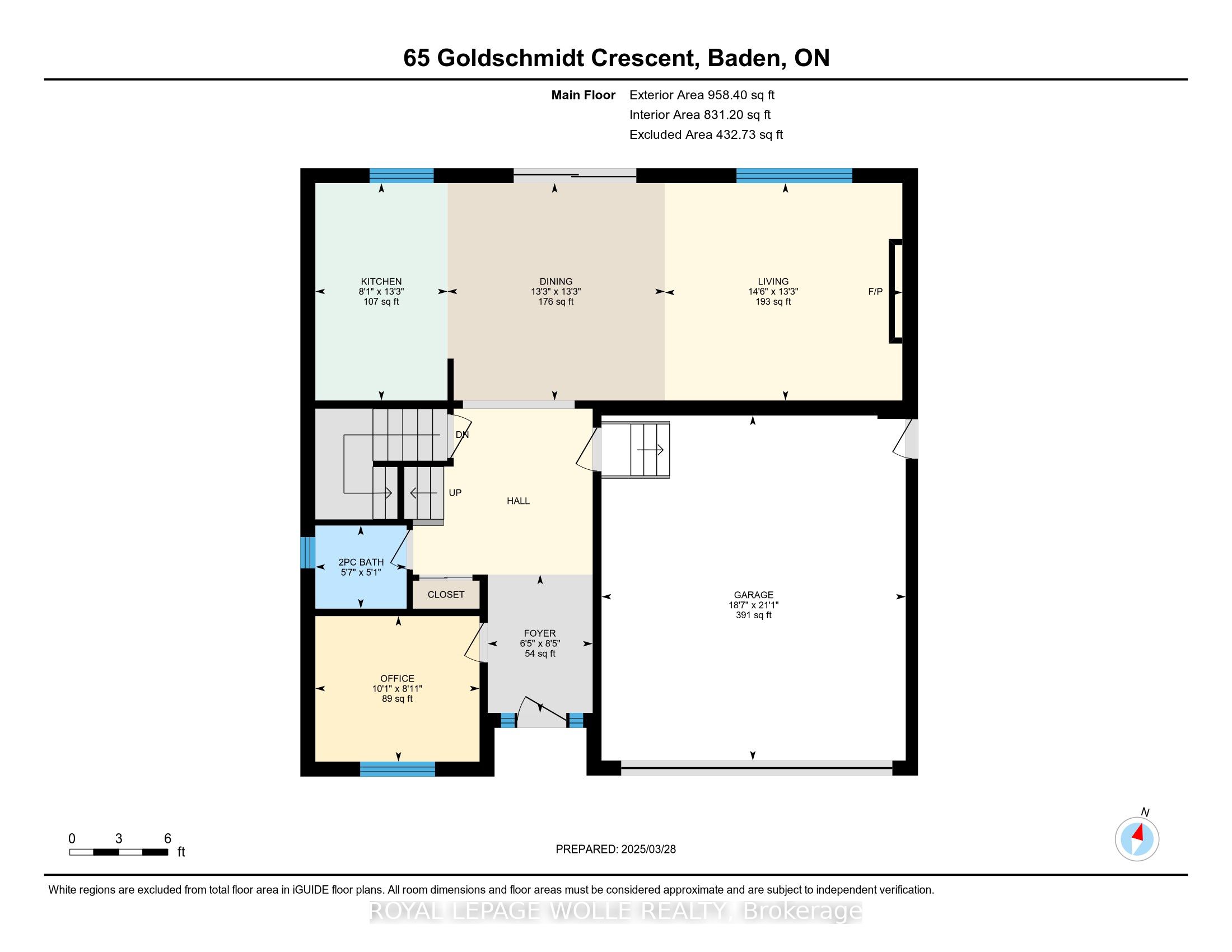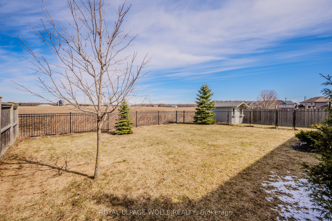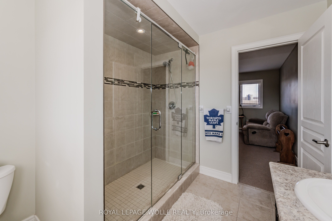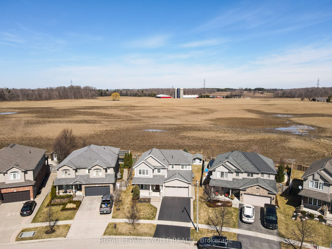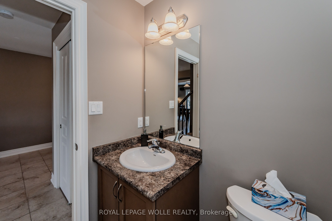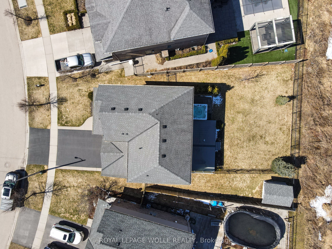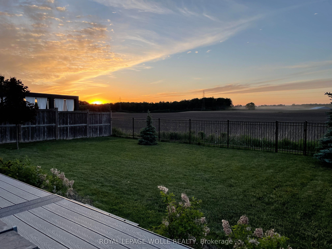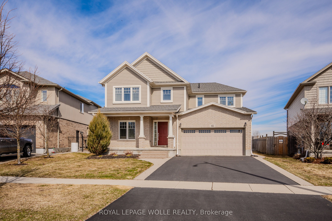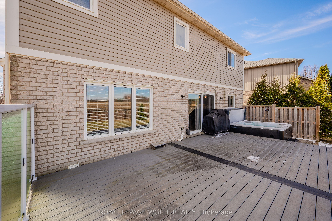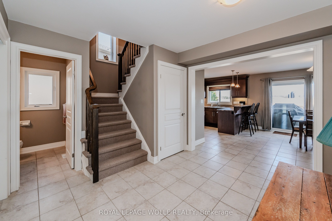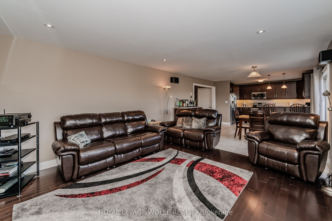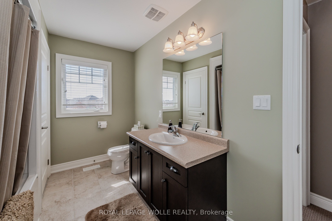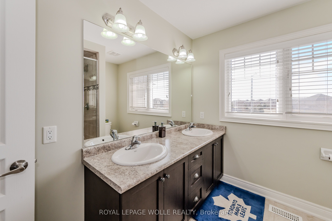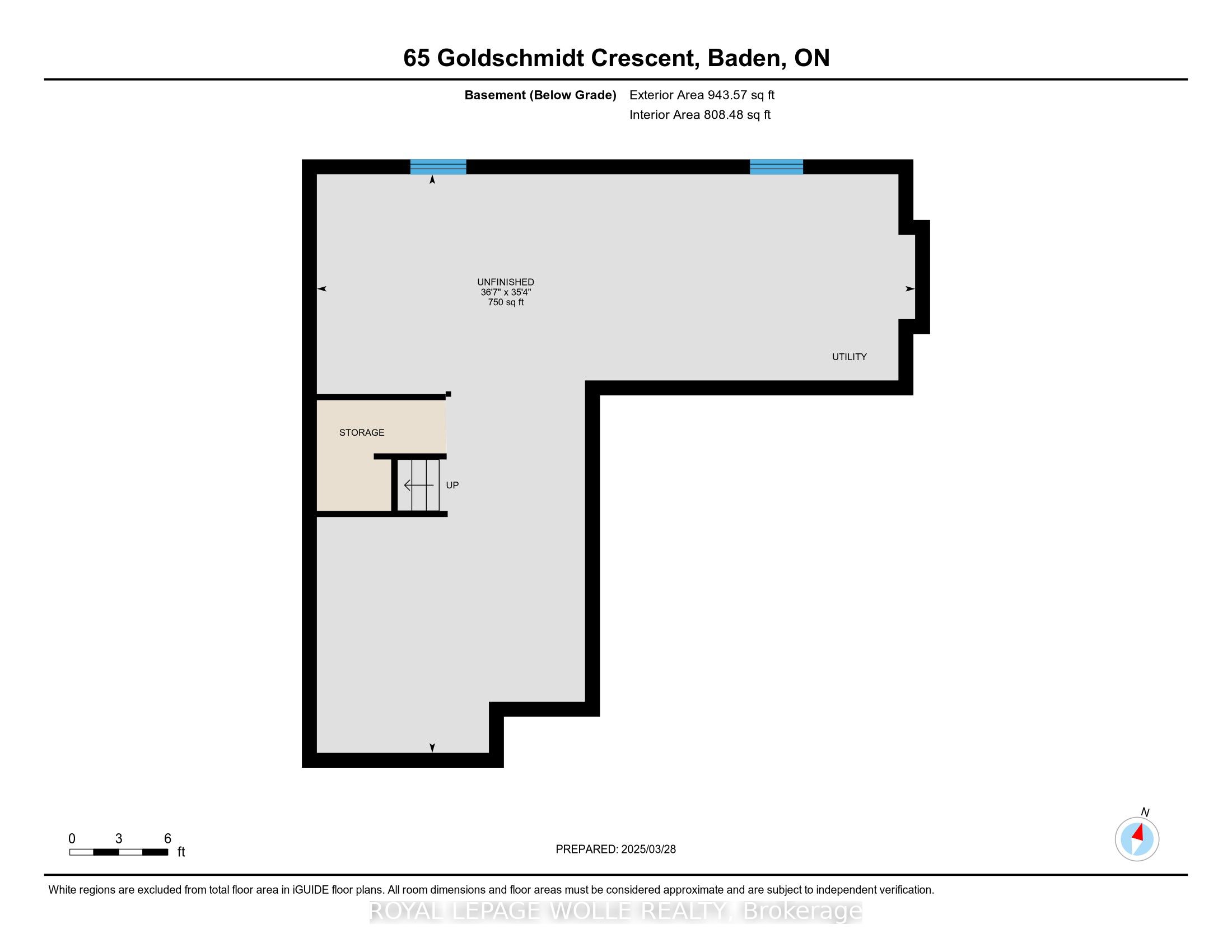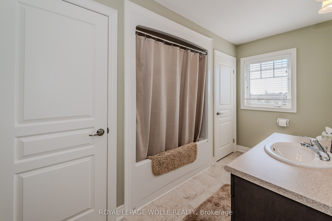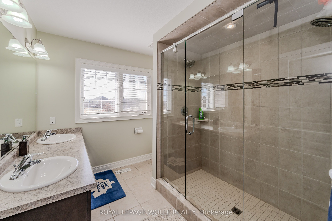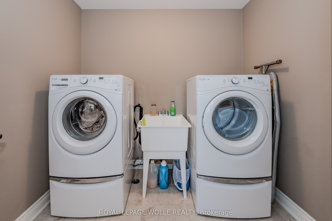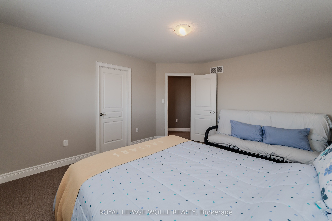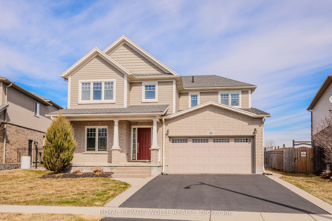
$949,888
Est. Payment
$3,628/mo*
*Based on 20% down, 4% interest, 30-year term
Listed by ROYAL LEPAGE WOLLE REALTY
Detached•MLS #X12069903•New
Price comparison with similar homes in Wilmot
Compared to 4 similar homes
-2.1% Lower↓
Market Avg. of (4 similar homes)
$969,925
Note * Price comparison is based on the similar properties listed in the area and may not be accurate. Consult licences real estate agent for accurate comparison
Room Details
| Room | Features | Level |
|---|---|---|
Living Room 4.42 × 4.04 m | Main | |
Dining Room 4.04 × 4.04 m | Main | |
Kitchen 4.04 × 2.46 m | Main | |
Primary Bedroom 5.49 × 3.99 m | Second | |
Bedroom 2 4.22 × 3.73 m | Second | |
Bedroom 3 3.58 × 3.56 m | Second |
Client Remarks
Situated in the quaint village of Baden IS THIS CUSTOM BUILT HOME by Mountainview Homes on a pie shaped lot on a crescent location near Goldschmidt Park with NO BACKYARD NEIGHBOURS. Upon entering, a large foyer with a den flanked to one side. Walk through the foyer where you can access the garage entry along with a 2pc powder room. The main living area boasts a large living room w/a LINEAR GAS FIREPLACE & custom stone mantle & views of the backyard. The UPGRADED KITCHEN features flat panel tall cabinetry w/crown molding, undermount lighting, tile backsplash, stainless steel gas stove and OTR microwave along w/dishwasher & 2 door fridge. A raised breakfast bar overlooking the main dining room with sliders to the 25 x 14 composite deck (2017) with access to the Hydropool Hot Tub off the side deck (2017). The backyard spans 70 ft across with iron rails offering views of the expansive fields. A board & batten garden shed within a fenced dog run area for your furry friends including weather pet doors leading from the interior through the garage door. Ascend to the upper floor which was originally a 4 bedroom model home converted to a 3 bedroom to accommodate 3 larger bedrooms including the primary bedroom with a WALK-IN CLOSET and upgraded 5pc ensuite bathroom with DOUBLE VANITY & a 6FT WALK-IN SHOWER with dual shower heads. 2 additional bedrooms, one with a full walk-in closet, a full oversized bathroom with dual linen closets and the 2nd floor laundry room. The unspoiled lower level is complete with an HRV system, rough-in for a future bathroom and upgraded large windows. This home offers a fully insulated oversize garage 18' x 22'. Located in the heart of Baden, this home offers a blend of small-town charm and modern convenience. Just minutes away from Baden Public School, and nearby amenities like the Wilmot Recreation Complex, and scenic trails at Snyders Flats. Plus, quick access to Highway 7/8, Kitchener-Waterloo is just a short drive away
About This Property
65 Goldschmidt Crescent, Wilmot, N3A 0A5
Home Overview
Basic Information
Walk around the neighborhood
65 Goldschmidt Crescent, Wilmot, N3A 0A5
Shally Shi
Sales Representative, Dolphin Realty Inc
English, Mandarin
Residential ResaleProperty ManagementPre Construction
Mortgage Information
Estimated Payment
$0 Principal and Interest
 Walk Score for 65 Goldschmidt Crescent
Walk Score for 65 Goldschmidt Crescent

Book a Showing
Tour this home with Shally
Frequently Asked Questions
Can't find what you're looking for? Contact our support team for more information.
See the Latest Listings by Cities
1500+ home for sale in Ontario

Looking for Your Perfect Home?
Let us help you find the perfect home that matches your lifestyle
