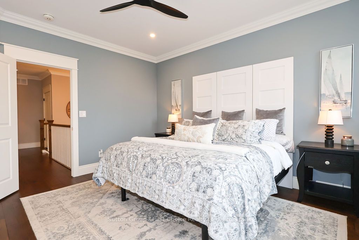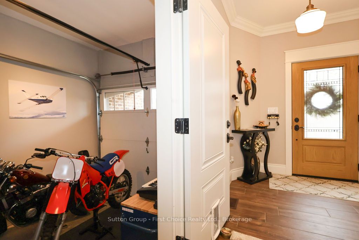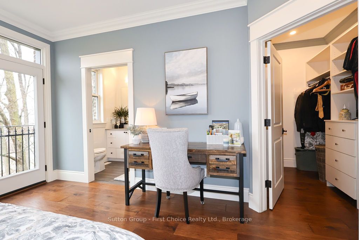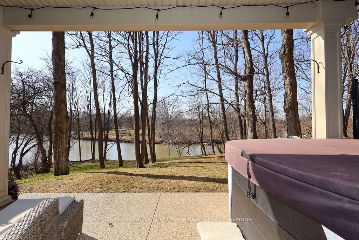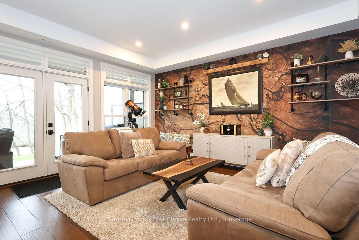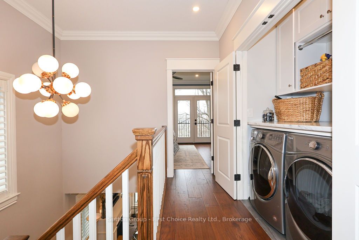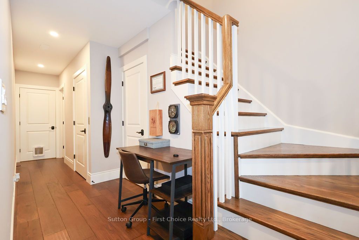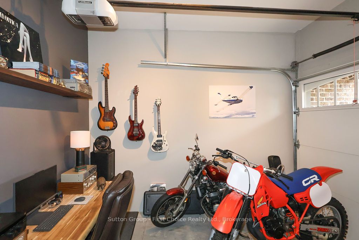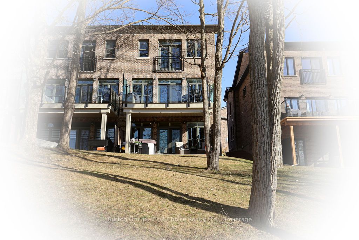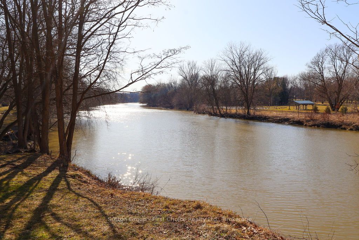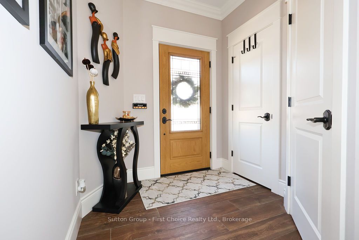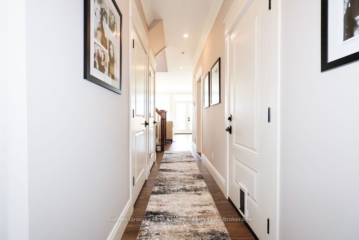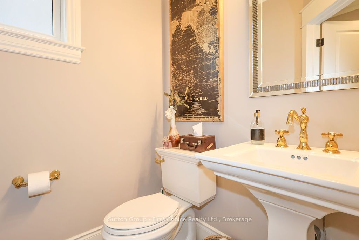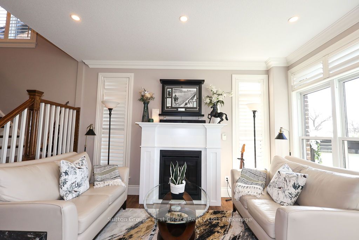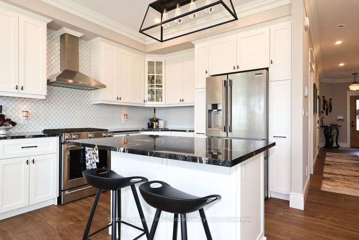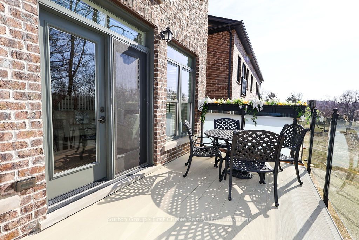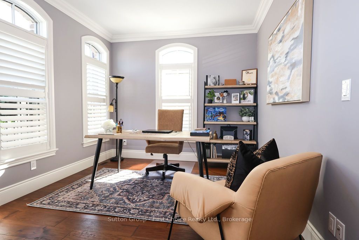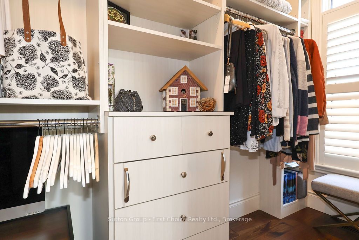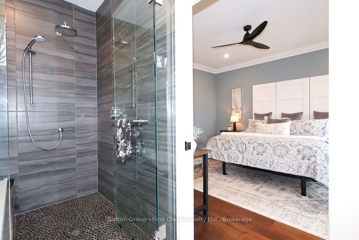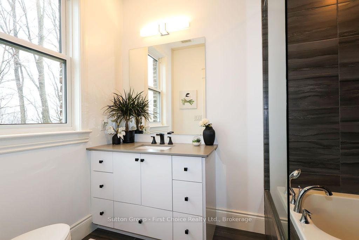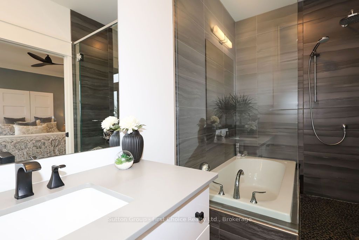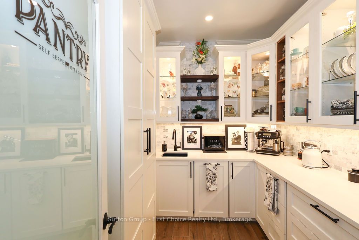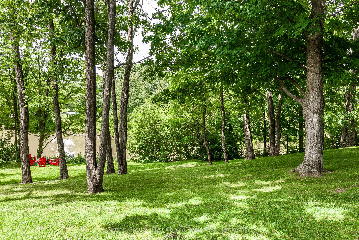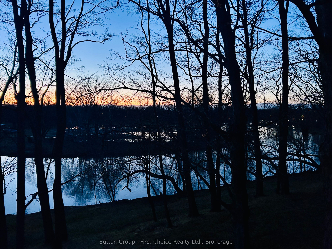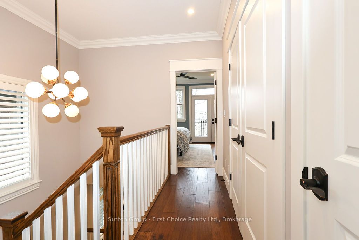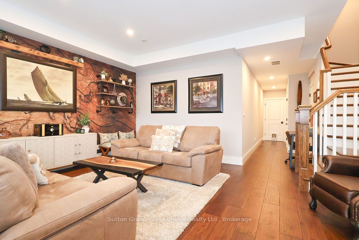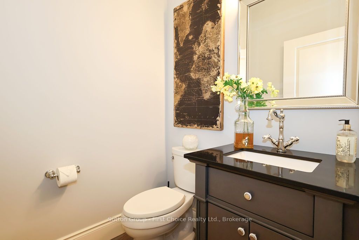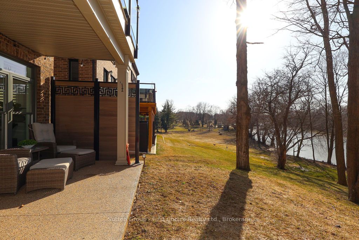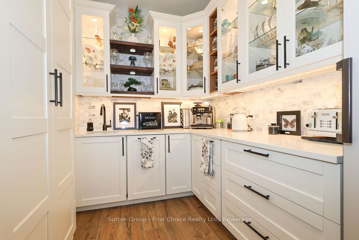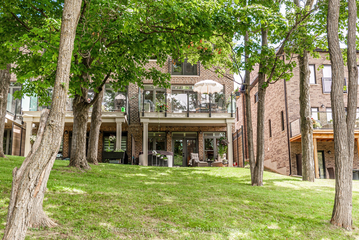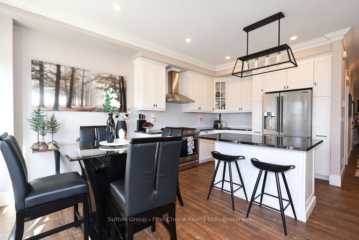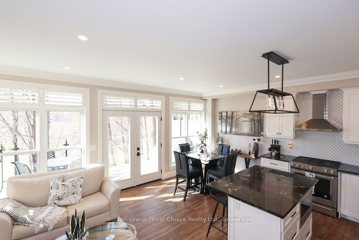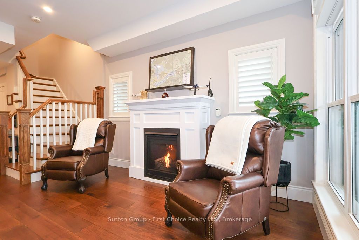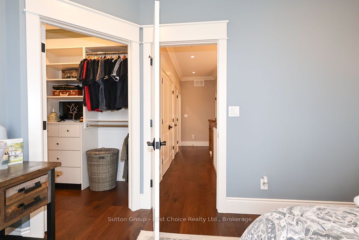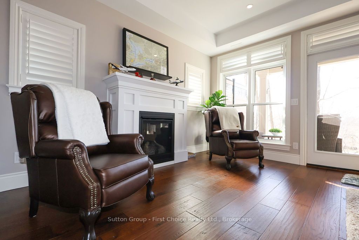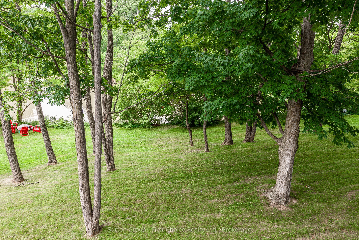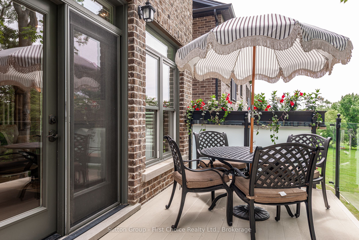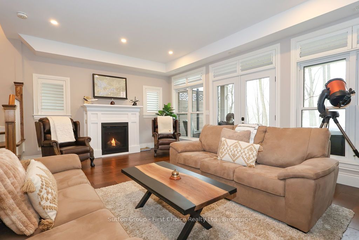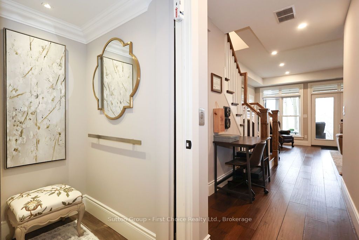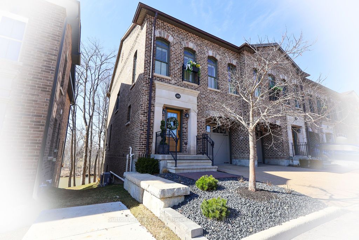
$995,000
Est. Payment
$3,800/mo*
*Based on 20% down, 4% interest, 30-year term
Listed by Sutton Group - First Choice Realty Ltd.
Condo Townhouse•MLS #X12019080•Price Change
Included in Maintenance Fee:
Common Elements
Price comparison with similar homes in Wilmot
Compared to 1 similar home
-0.1% Lower↓
Market Avg. of (1 similar homes)
$995,700
Note * Price comparison is based on the similar properties listed in the area and may not be accurate. Consult licences real estate agent for accurate comparison
Room Details
| Room | Features | Level |
|---|---|---|
Kitchen 3.12 × 3.12 m | Main | |
Dining Room 3.12 × 2.26 m | Main | |
Living Room 2.87 × 4.24 m | Main | |
Bedroom 4.42 × 4.39 m | Second | |
Primary Bedroom 4.04 × 4.27 m | Second |
Client Remarks
Waterfront property along the bank of the Nith River surrounded by trees, greenery and peaceful scenery, this inspiring Brownstone Townhome Condominium with 2367 total square feet over three fully finished levels with impressive custom finishes awaits its next owner. The use of space is efficient within the impressive unit. Nine foot ceilings, solid surface flooring throughout, private elevator, custom wet pantry with additional dishwasher and refrigerator makes entertaining a breeze, Italian stone countertops in the well appointed kitchen open to dining area and living room with gas fireplace with floor to ceiling windows with garden doors leading to balcony with etched privacy glass overlooking the incredible view. Primary bedroom with juliet balcony, custom walk-in closet and ensuite bath, and second bedroom with custom closet and ensuite bath and laundry on upper level .Two additional powder rooms, lower level with rec room and a second gas fireplace to stay cozy, floor to ceiling windows and garden doors walk out to covered patio with hot tub and seating area open to greenery and river beyond. There is also a finished insulated garage for the hobbyist. This unit is well insulated and as a result heat and a/c are rarely used offering energy savings. One additional deeded parking space can be sold in addition to the purchase of this property at a special rate. All existing furnishings are negotiable and can be included. No Pet restrictions.
About This Property
362 FAIRVIEW Street, Wilmot, N3A 1M2
Home Overview
Basic Information
Amenities
Visitor Parking
Walk around the neighborhood
362 FAIRVIEW Street, Wilmot, N3A 1M2
Shally Shi
Sales Representative, Dolphin Realty Inc
English, Mandarin
Residential ResaleProperty ManagementPre Construction
Mortgage Information
Estimated Payment
$0 Principal and Interest
 Walk Score for 362 FAIRVIEW Street
Walk Score for 362 FAIRVIEW Street

Book a Showing
Tour this home with Shally
Frequently Asked Questions
Can't find what you're looking for? Contact our support team for more information.
See the Latest Listings by Cities
1500+ home for sale in Ontario

Looking for Your Perfect Home?
Let us help you find the perfect home that matches your lifestyle
