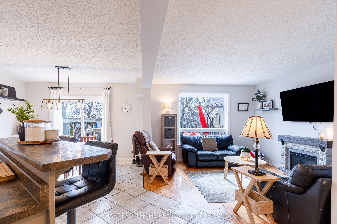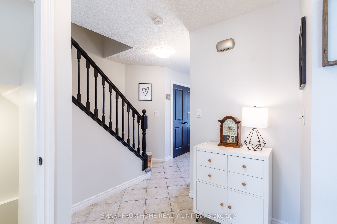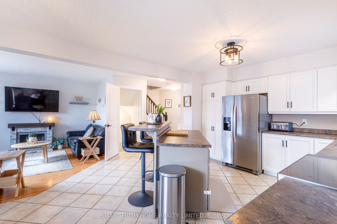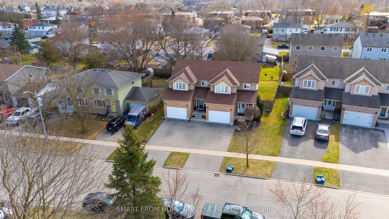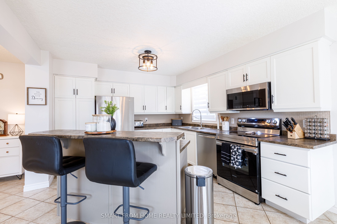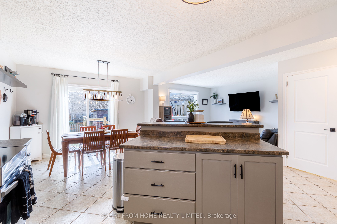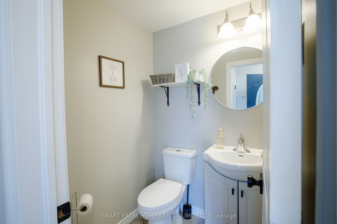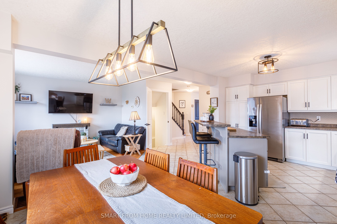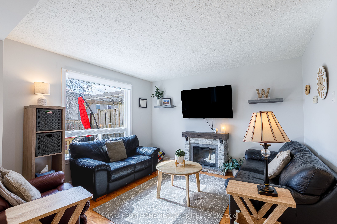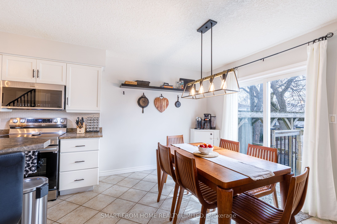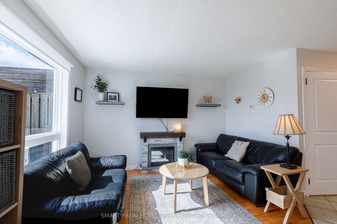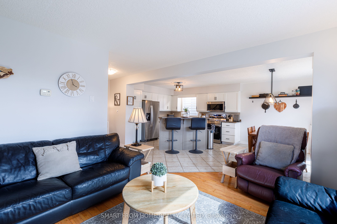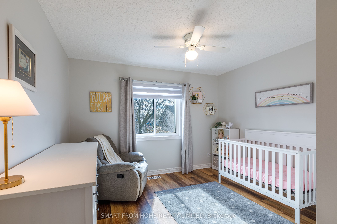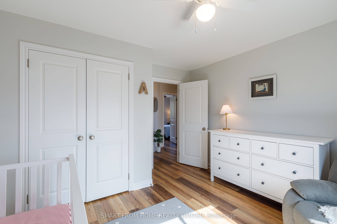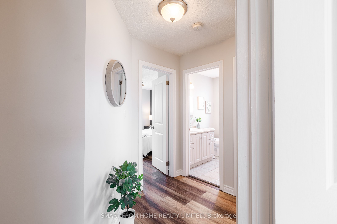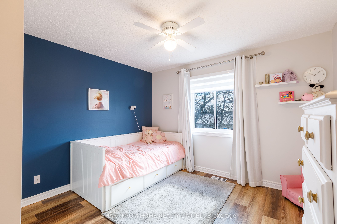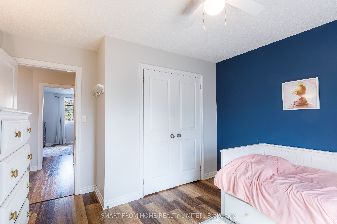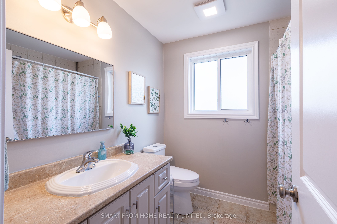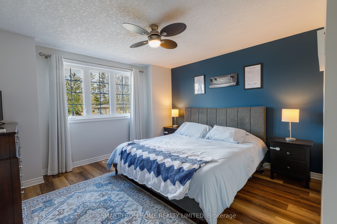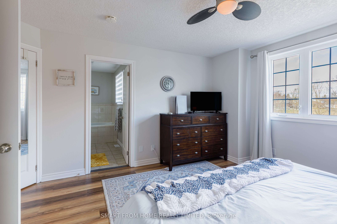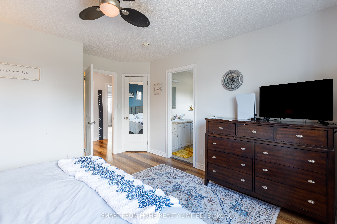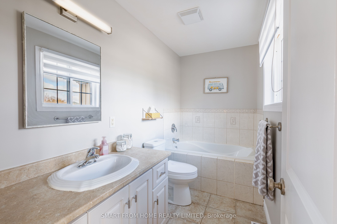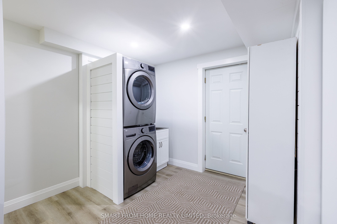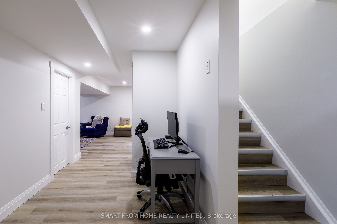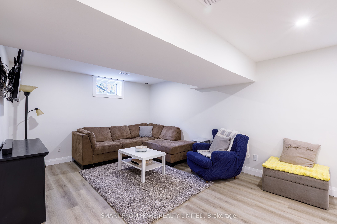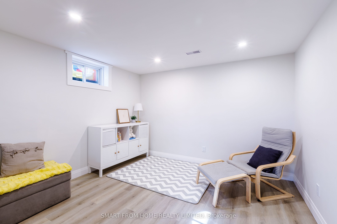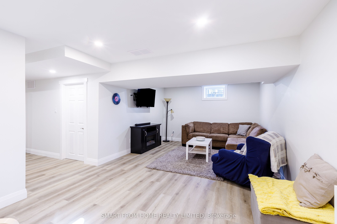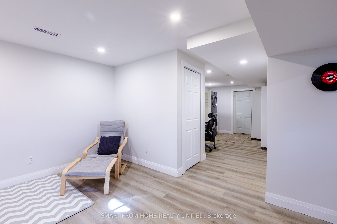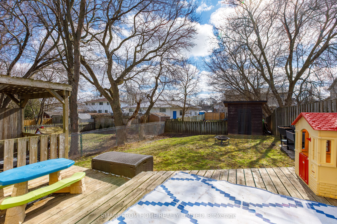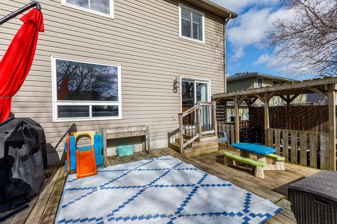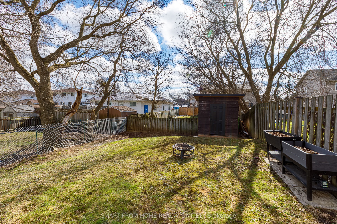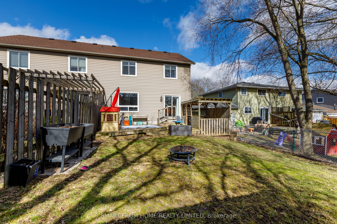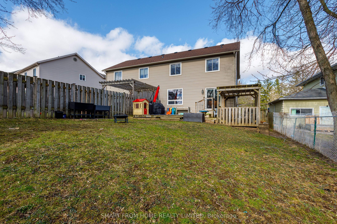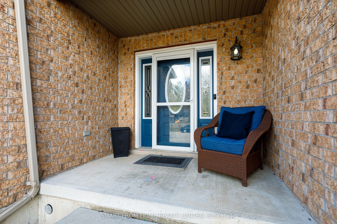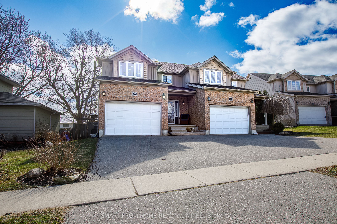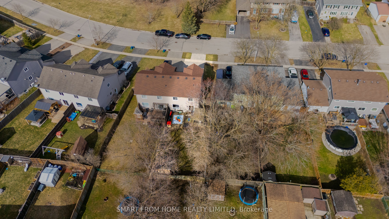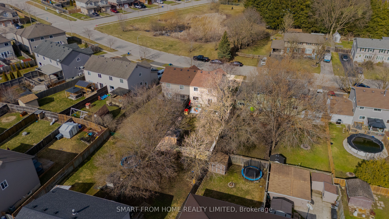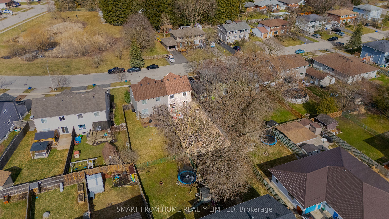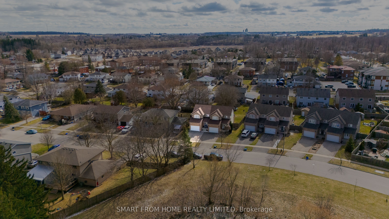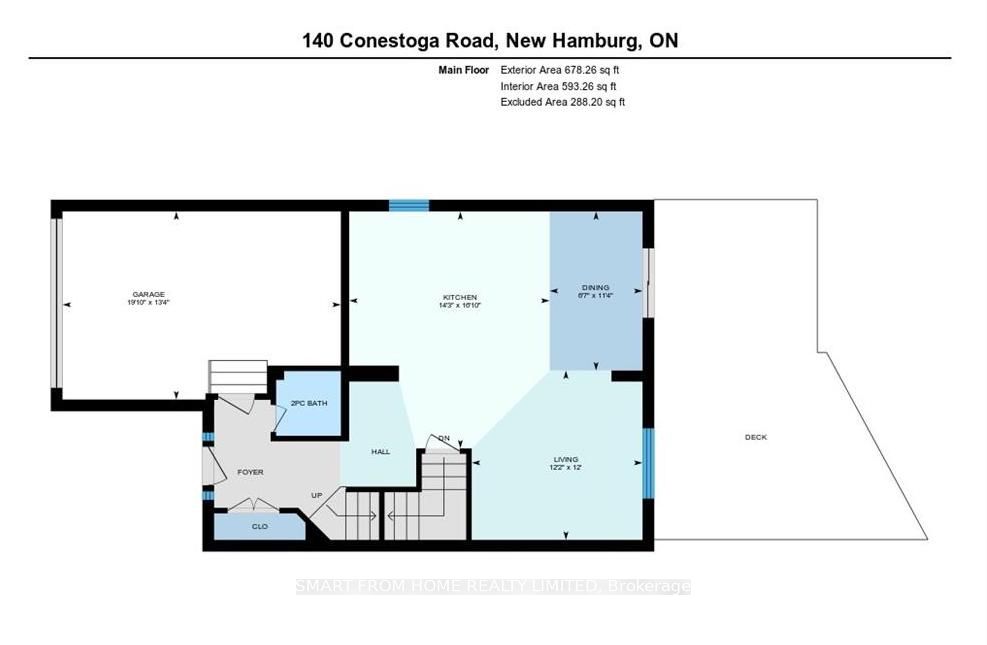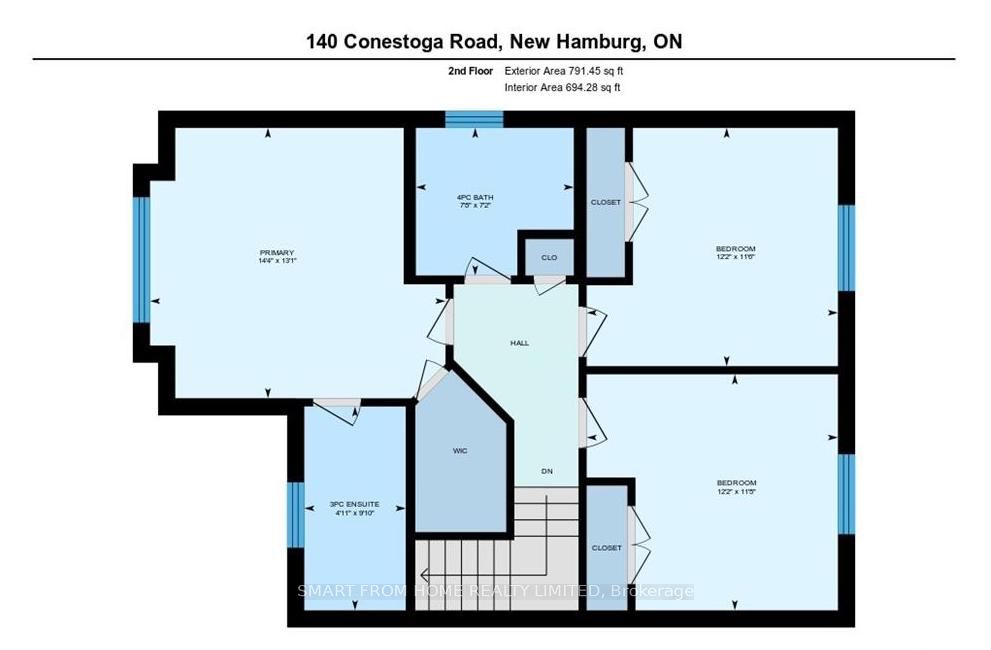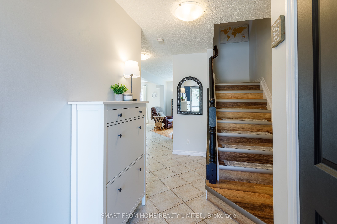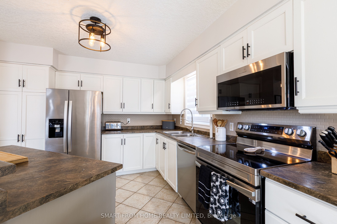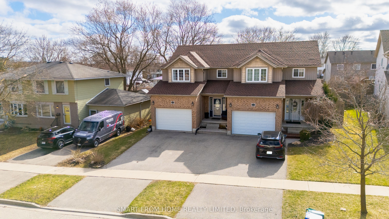
$750,000
Est. Payment
$2,864/mo*
*Based on 20% down, 4% interest, 30-year term
Listed by SMART FROM HOME REALTY LIMITED
Semi-Detached •MLS #X12074561•Price Change
Room Details
| Room | Features | Level |
|---|---|---|
Kitchen 5.13 × 4.34 m | Tile Floor | Main |
Dining Room 3.45 × 2.01 m | Tile Floor | Main |
Living Room 3.71 × 3.66 m | Hardwood Floor | Main |
Primary Bedroom 4.37 × 3.99 m | Laminate | Second |
Bedroom 2 3.71 × 3.51 m | Laminate | Second |
Bedroom 3 3.71 × 3.48 m | Laminate | Second |
Client Remarks
Discover the charm of small-town living, just 15 minutes from Kitchener-Waterloo! Move-in Ready & Carpet-Free Living - Immediately appreciate the open-concept layout. The spacious living area is filled with natural light, highlighted by a picture window that overlooks the mature, treed backyard. This is a fantastic space for family gatherings. The chef in the family will love the modern kitchen, which boasts stainless steel appliances, a stylish backsplash, and plenty of cupboard and counter space. The center island with breakfast bar is the perfect spot for casual meals. The adjacent dining area offers ample space for family celebrations. Step outside to your backyard oasis. The 3-tier deck is ideal for summertime BBQs, with plenty of space for outdoor activities. The fenced backyard offers privacy and a peaceful atmosphere. Upstairs, the spacious primary bedroom offers a large walk-in closet and a 3-piece ensuite. The other bedrooms are generously sized and share a 4-piece bathroom. Every room in this home is carpet-free, adding to its modern, low-maintenance appeal. The recently fully finished basement is perfect for whatever you can imagine. With this location you're just across from green space and within walking distance to parks, shops, and eateries in Downtown New Hamburg. The rec center, golf courses, Nith River, schools, and easy access to the highway are all close by, making this location both convenient and community-focused. Key updated features to remember; Roof (2022), Carpet Free, Freshly painted, SS Appliances, Central Air (2018), New Washer & Dryer (2025), New Stove & Microwave Range (2024), Water Softener, Newer Toilets & Faucets, 3-Car Wide Driveway & 1.5 Car Garage. **INTERBOARD LISTING: CORNERSTONE - WATERLOO REGION**
About This Property
140 Conestoga Road, Wilmot, N3A 4N6
Home Overview
Basic Information
Walk around the neighborhood
140 Conestoga Road, Wilmot, N3A 4N6
Shally Shi
Sales Representative, Dolphin Realty Inc
English, Mandarin
Residential ResaleProperty ManagementPre Construction
Mortgage Information
Estimated Payment
$0 Principal and Interest
 Walk Score for 140 Conestoga Road
Walk Score for 140 Conestoga Road

Book a Showing
Tour this home with Shally
Frequently Asked Questions
Can't find what you're looking for? Contact our support team for more information.
See the Latest Listings by Cities
1500+ home for sale in Ontario

Looking for Your Perfect Home?
Let us help you find the perfect home that matches your lifestyle
