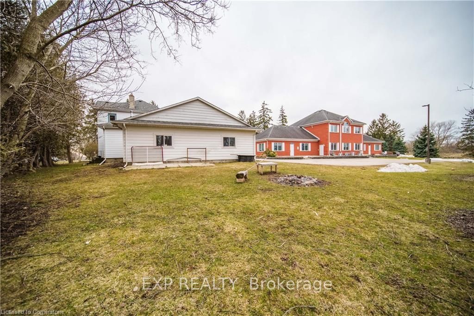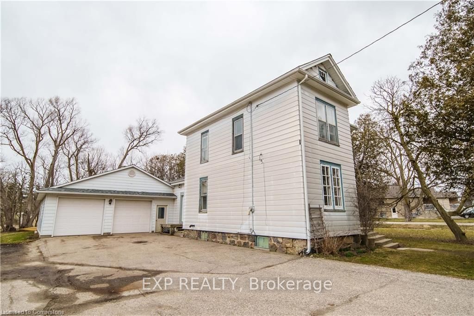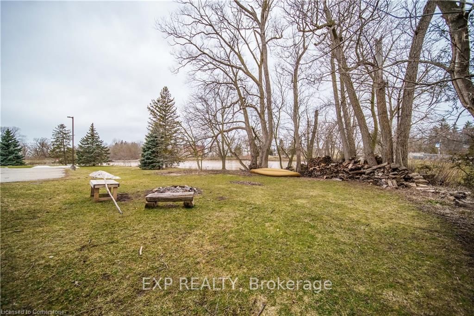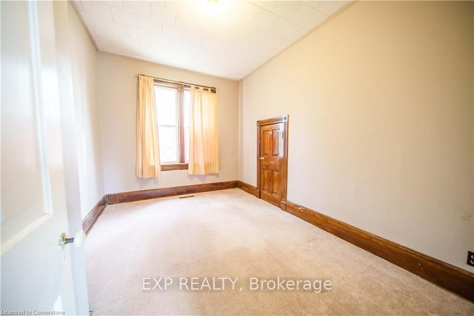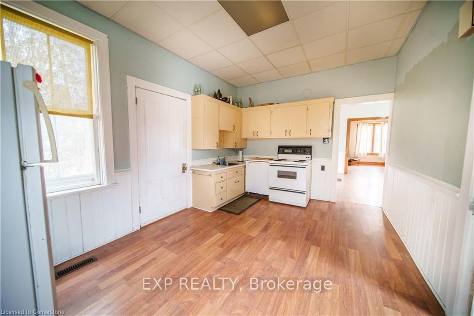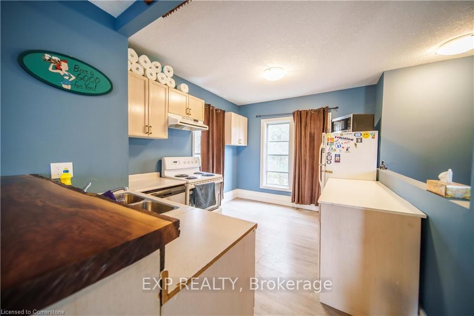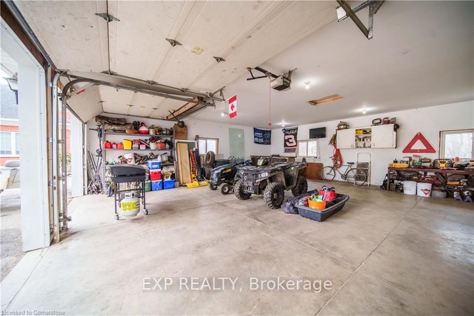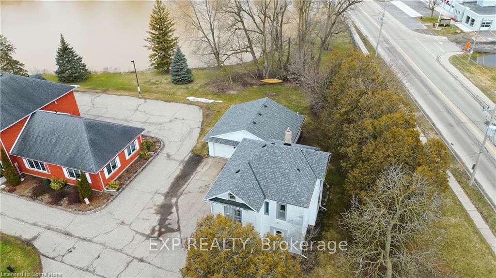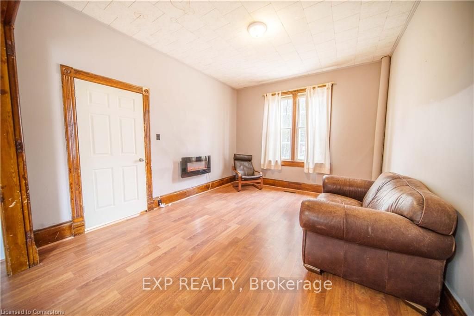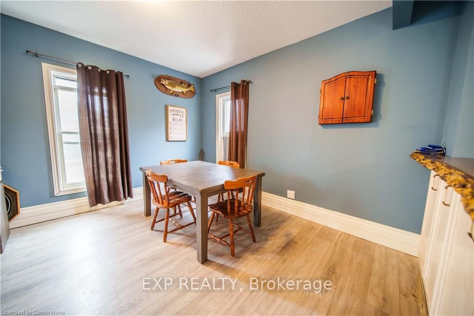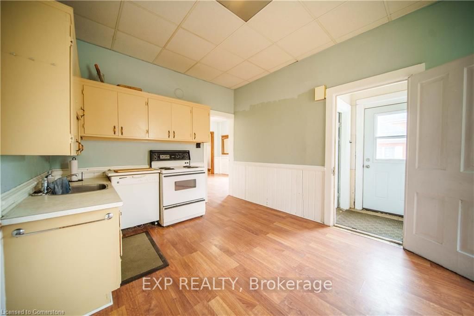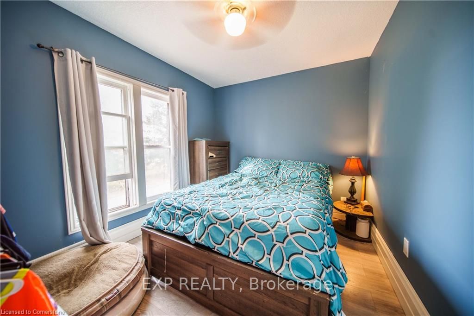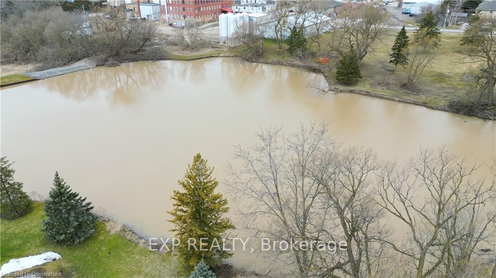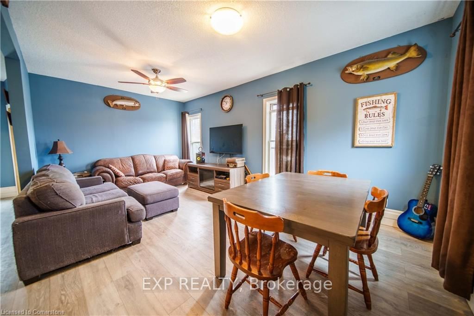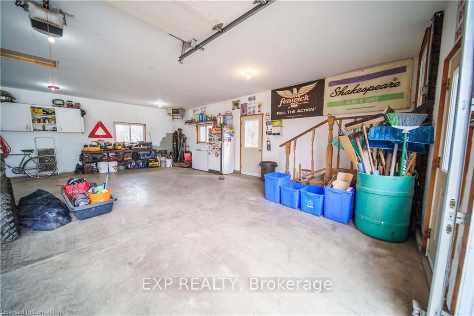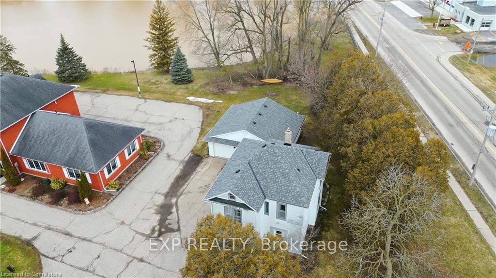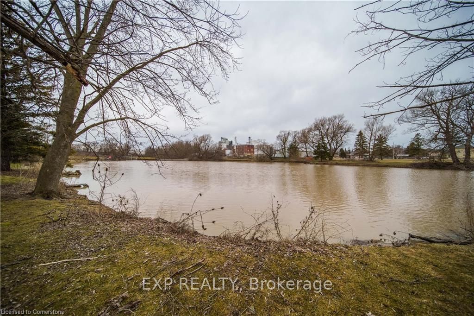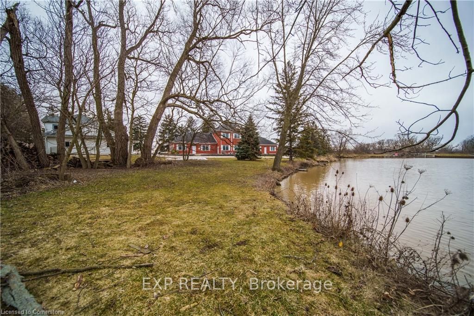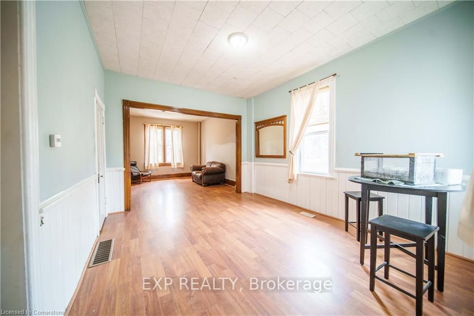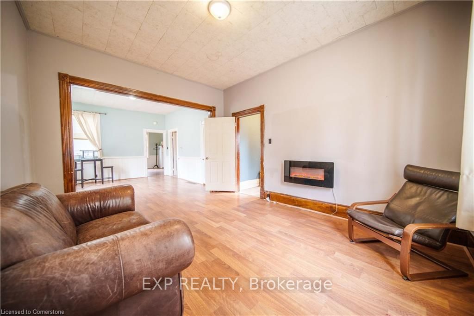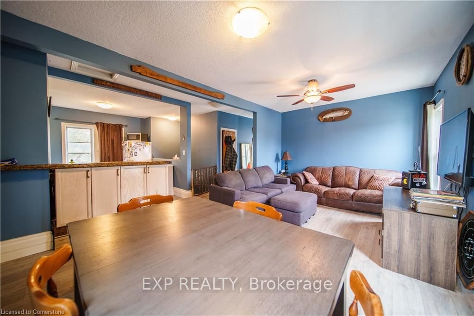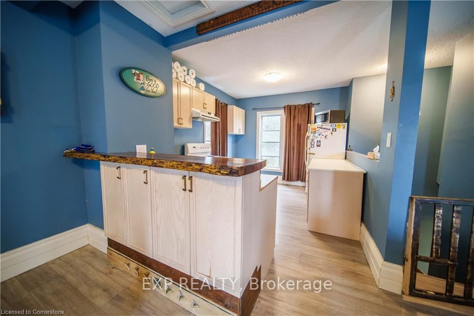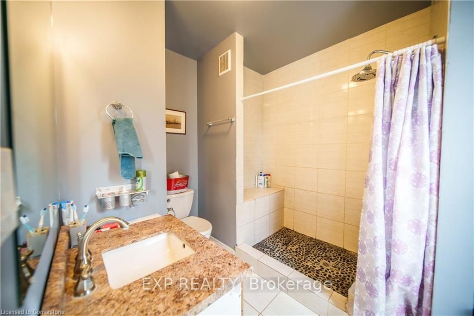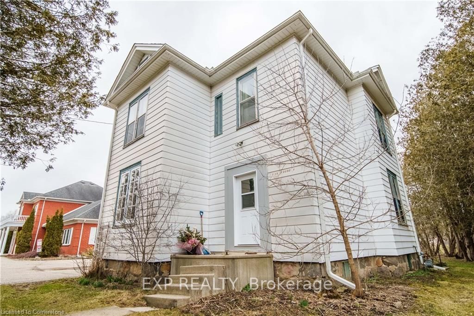
$925,000
Est. Payment
$3,533/mo*
*Based on 20% down, 4% interest, 30-year term
Listed by EXP REALTY
Duplex•MLS #X11987526•Price Change
Room Details
| Room | Features | Level |
|---|---|---|
Kitchen 4.75 × 3.28 m | Main | |
Living Room 3.36 × 4.34 m | Main | |
Dining Room 4.34 × 3.63 m | Main | |
Bedroom 4.09 × 3 m | Main | |
Kitchen 4.27 × 2.97 m | Second | |
Dining Room 3.61 × 1.98 m | Second |
Client Remarks
This spacious duplex offers endless potential, featuring an oversized two-car garage,, two bedrooms, and two bathrooms. Whether you choose to keep it as a duplex or convert it back into a single-family home, this property is ready for your personal touch. Situated on a generous lot, there may also be development opportunities buyers are encouraged to verify possibilities with the local building department. Don't miss out schedule your showing today!
About This Property
136 Foundry Street, Wilmot, N3A 2P7
Home Overview
Basic Information
Walk around the neighborhood
136 Foundry Street, Wilmot, N3A 2P7
Shally Shi
Sales Representative, Dolphin Realty Inc
English, Mandarin
Residential ResaleProperty ManagementPre Construction
Mortgage Information
Estimated Payment
$0 Principal and Interest
 Walk Score for 136 Foundry Street
Walk Score for 136 Foundry Street

Book a Showing
Tour this home with Shally
Frequently Asked Questions
Can't find what you're looking for? Contact our support team for more information.
See the Latest Listings by Cities
1500+ home for sale in Ontario

Looking for Your Perfect Home?
Let us help you find the perfect home that matches your lifestyle
