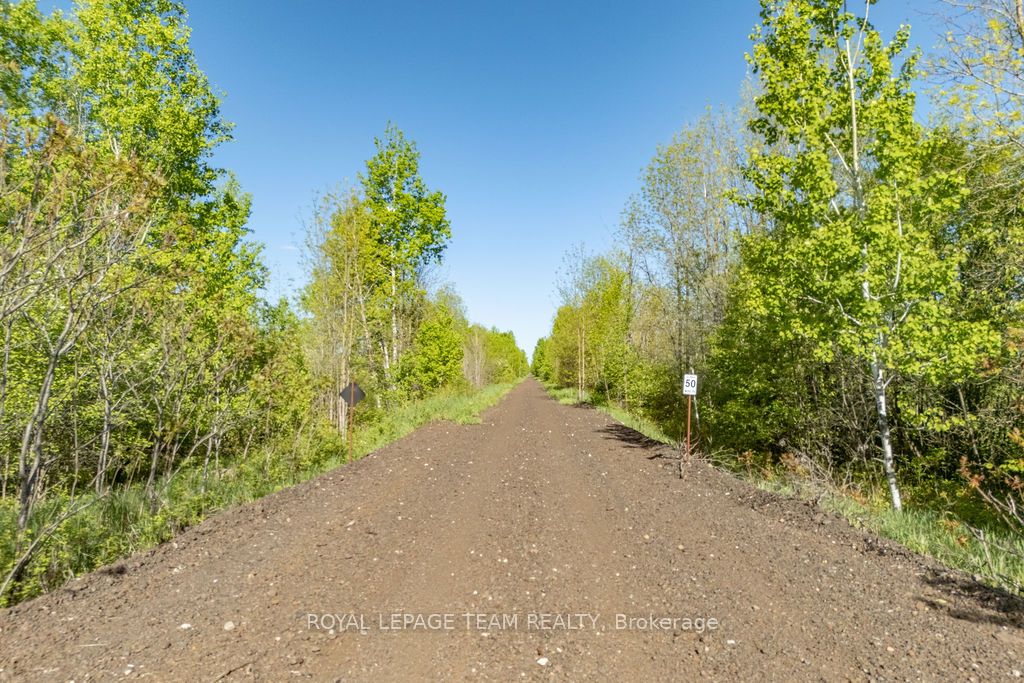
$544,900
Est. Payment
$2,081/mo*
*Based on 20% down, 4% interest, 30-year term
Listed by ROYAL LEPAGE TEAM REALTY
Detached•MLS #X11979705•Price Change
Price comparison with similar homes in Whitewater Region
Compared to 5 similar homes
24.7% Higher↑
Market Avg. of (5 similar homes)
$436,920
Note * Price comparison is based on the similar properties listed in the area and may not be accurate. Consult licences real estate agent for accurate comparison
Client Remarks
4 Bedroom 2003 built Home with a Detached Garage On TWO ACRES of Privacy! This gorgeous home boasts an elevated stone exterior, with a spacious rear deck, sunroom and above ground pool, facing the Historic Algonquin Trail at the rear! A detached insulated garage complete with a wood stove for heat is perfect for keeping your vehicle snow free, or live a little and make room for an ATV and Sled with lots of bonus space for storage or a work shop! There is a sub panel in the garage. Here in the heart of nature's playground, you are only minutes to amenities in Pembroke! It is a quick 7 minute drive to Walmart, Canadian Tire, Winners and Home Depot! You would never know it here however on this peaceful property, with barely a neighbor to be seen, and a view over the fields of the Ottawa River! Inside this welcoming raised bungalow, you will find an open concept kitchen dining and living room perfect for entertaining. The sunroom opens off of the kitchen and dining area, the perfect place to host an afternoon pool party, or lounge in the sun. There area two bedrooms upstairs and two bedrooms downstairs with a bathroom on each level. The upper level primary bedroom even has it's own private balcony! On the lower level you will find a cozy wood stove and a bar, just fantastic for having a few friends over to watch the game - even Don Cherry does in fact appear to approve! There is a large utility room in the lower level in addition to the bedrooms and bathroom. An absolutely beautiful property and certainly not one to be missed, this warm and inviting home is a rare find! From the beautiful custom tongue and grove pine interior to the feature wall in the dining room, and beautiful wood accents throughout, you will move from room to room feeling 'at home'.
About This Property
345 Finchley Road, Whitewater Region, K8A 6W2
Home Overview
Basic Information
Walk around the neighborhood
345 Finchley Road, Whitewater Region, K8A 6W2
Shally Shi
Sales Representative, Dolphin Realty Inc
English, Mandarin
Residential ResaleProperty ManagementPre Construction
Mortgage Information
Estimated Payment
$0 Principal and Interest
 Walk Score for 345 Finchley Road
Walk Score for 345 Finchley Road

Book a Showing
Tour this home with Shally
Frequently Asked Questions
Can't find what you're looking for? Contact our support team for more information.
See the Latest Listings by Cities
1500+ home for sale in Ontario

Looking for Your Perfect Home?
Let us help you find the perfect home that matches your lifestyle
















































