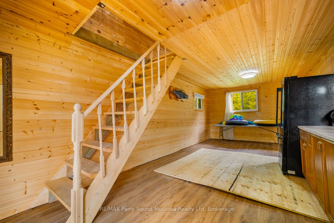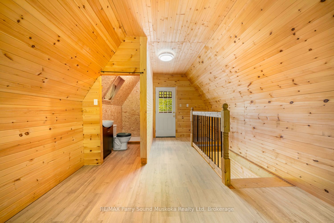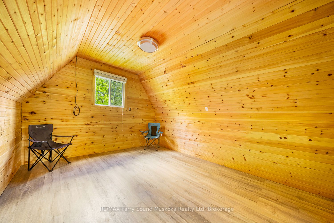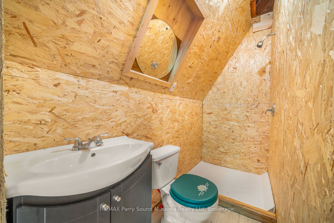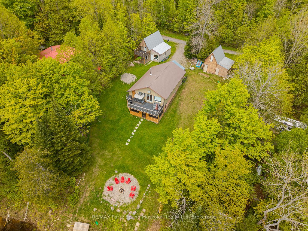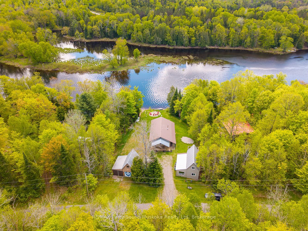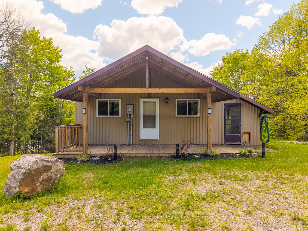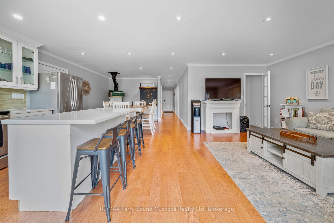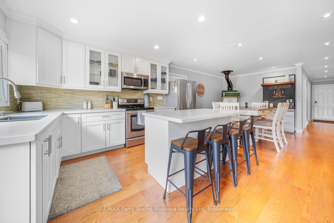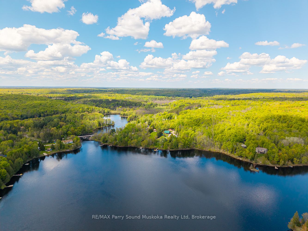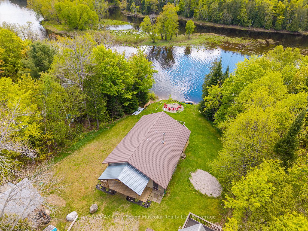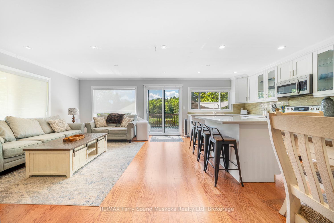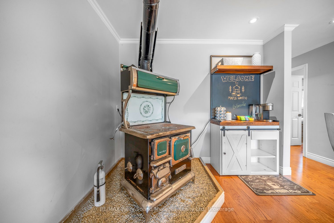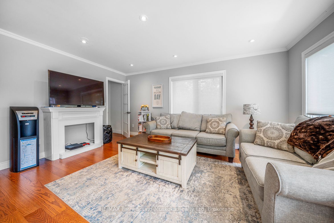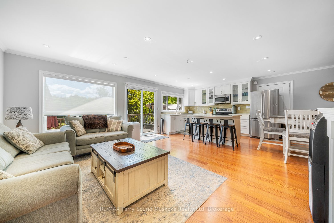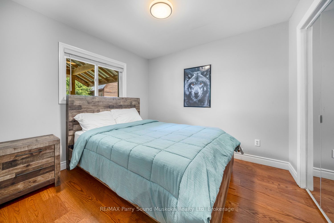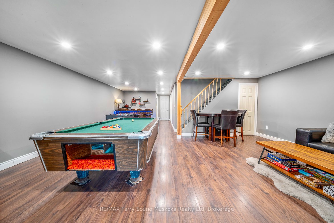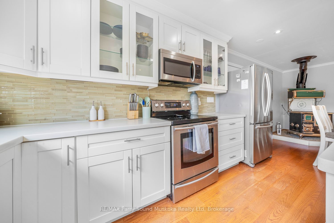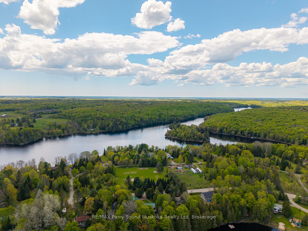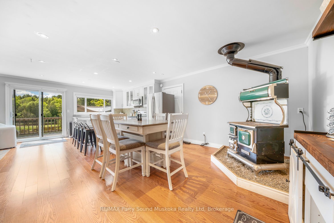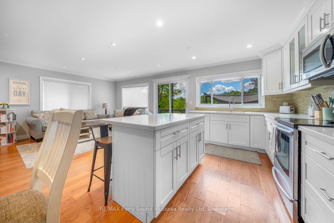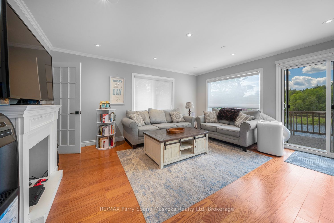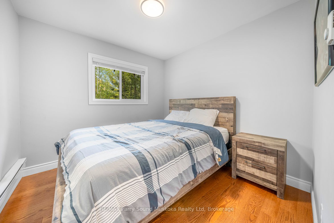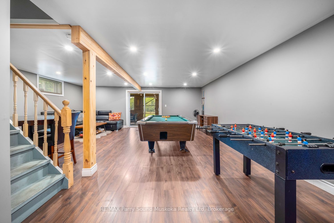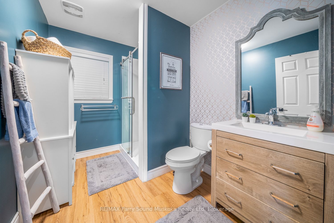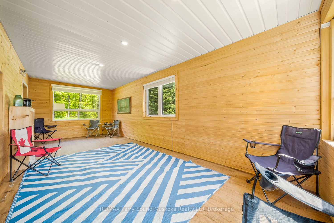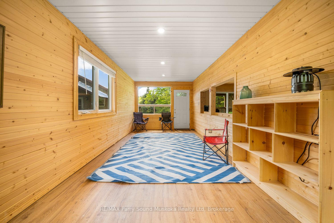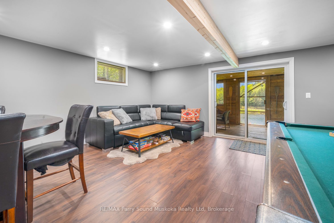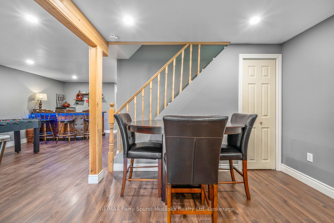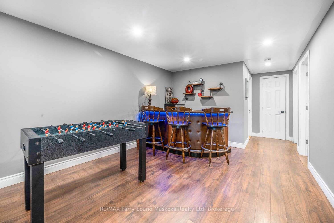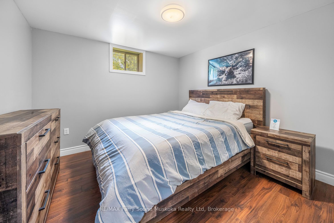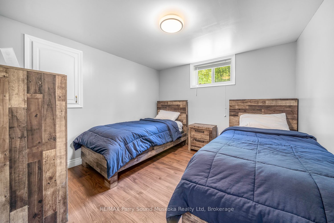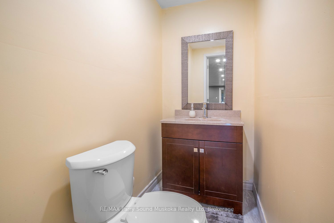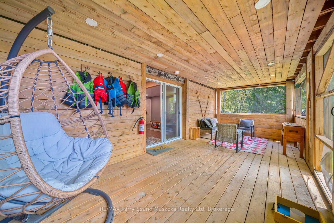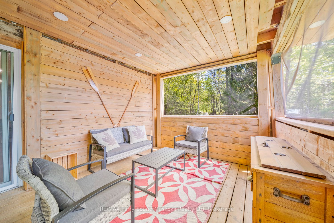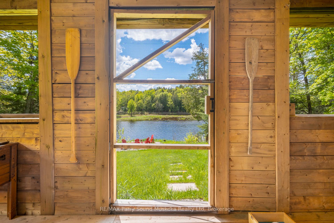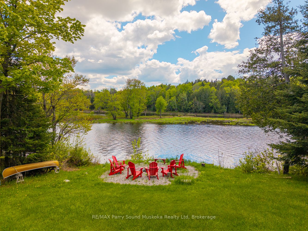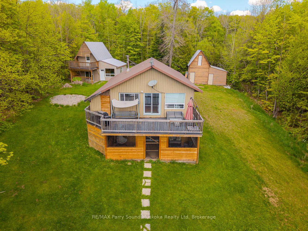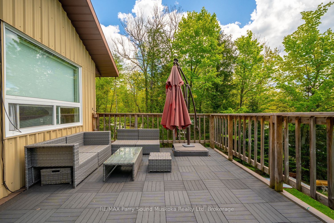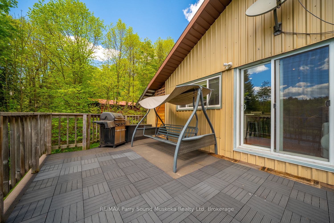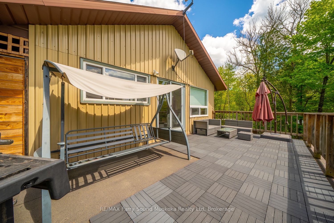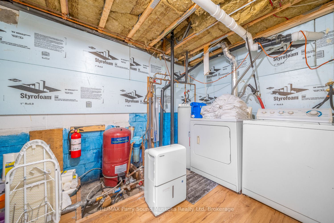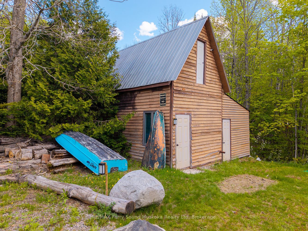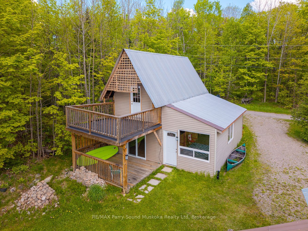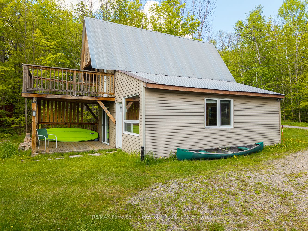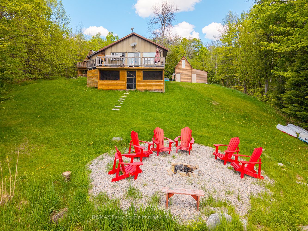
$799,000
Est. Payment
$3,052/mo*
*Based on 20% down, 4% interest, 30-year term
Listed by RE/MAX Parry Sound Muskoka Realty Ltd
Detached•MLS #X12183398•New
Price comparison with similar homes in Whitestone
Compared to 1 similar home
-44.9% Lower↓
Market Avg. of (1 similar homes)
$1,449,900
Note * Price comparison is based on the similar properties listed in the area and may not be accurate. Consult licences real estate agent for accurate comparison
Room Details
| Room | Features | Level |
|---|---|---|
Kitchen 6.98 × 4.01 m | Main | |
Bedroom 2.85 × 2.69 m | Main | |
Bedroom 2.81 × 2.71 m | Main | |
Bedroom 3.01 × 2.75 m | Main | |
Bedroom 3.15 × 3.06 m | Basement | |
Bedroom 3.31 × 3.09 m | Basement |
Client Remarks
A stunning 5 bedroom and 2 bathroom beautifully designed open concept cottage on a year round road. Enjoy quartz counter tops, white shaker style cabinets, hardwood floors, pot lights throughout, and an antique wood stove to finish off the character of this lovely cottage get away. Entertain your family and friends in your large recreations room and bar! There is laundry in the utility room. Exit your walkout basement to the spacious sunroom to enjoy and extend the cottage seasons. There is a garage and a 2 storey bunkie with a bathroom, large sitting and eating area. A new septic tank was put in to accommodate the bunkie. Enjoy beautiful unobstructed views or enjoy swimming off of your dock. This cottage is in rental friendly Whitestone municipality and currently operates as a rental. Income statements upon request.
About This Property
57 Shady Maple Trail, Whitestone, P0A 1G0
Home Overview
Basic Information
Walk around the neighborhood
57 Shady Maple Trail, Whitestone, P0A 1G0
Shally Shi
Sales Representative, Dolphin Realty Inc
English, Mandarin
Residential ResaleProperty ManagementPre Construction
Mortgage Information
Estimated Payment
$0 Principal and Interest
 Walk Score for 57 Shady Maple Trail
Walk Score for 57 Shady Maple Trail

Book a Showing
Tour this home with Shally
Frequently Asked Questions
Can't find what you're looking for? Contact our support team for more information.
See the Latest Listings by Cities
1500+ home for sale in Ontario

Looking for Your Perfect Home?
Let us help you find the perfect home that matches your lifestyle
