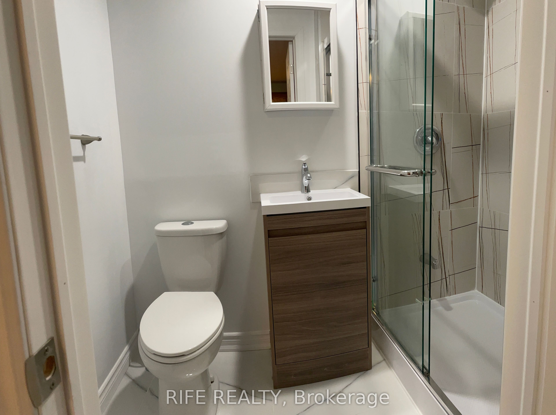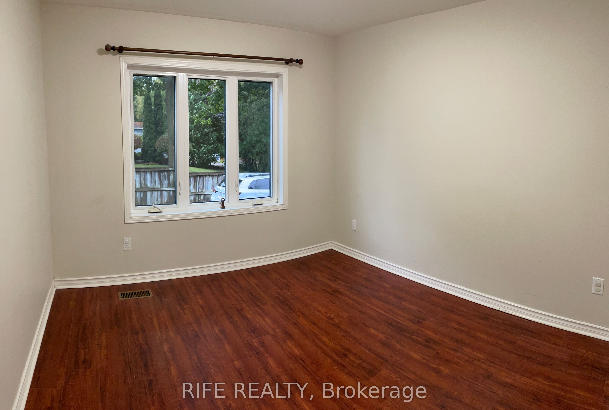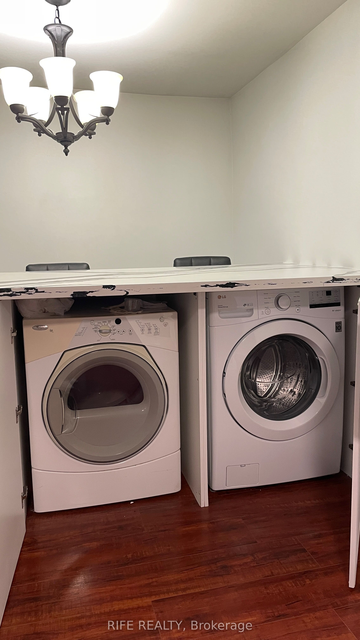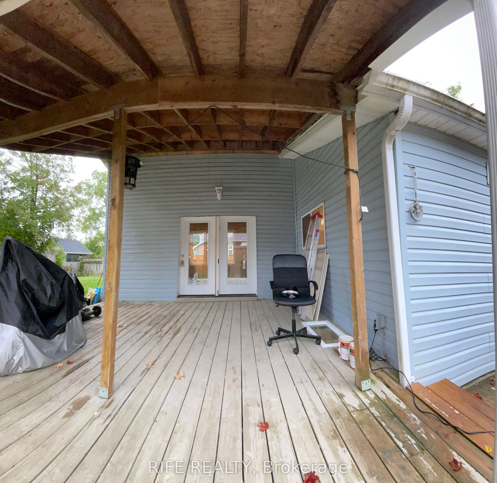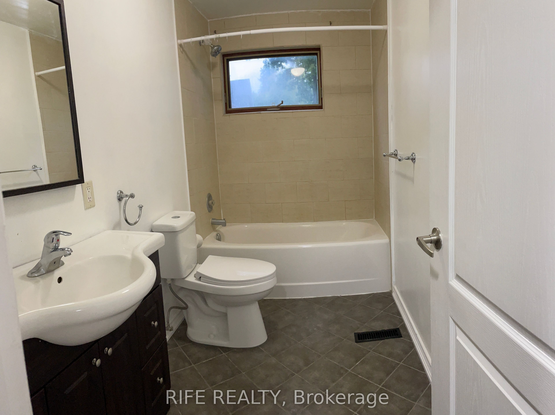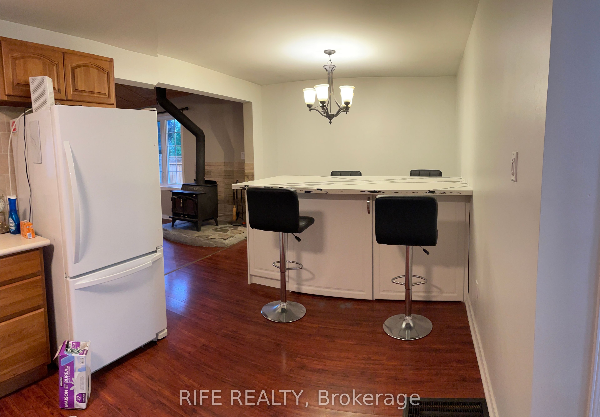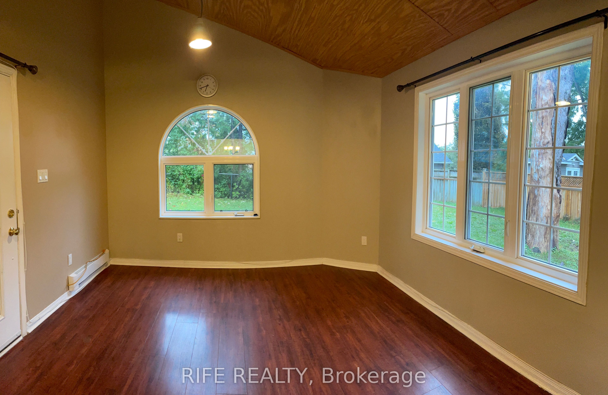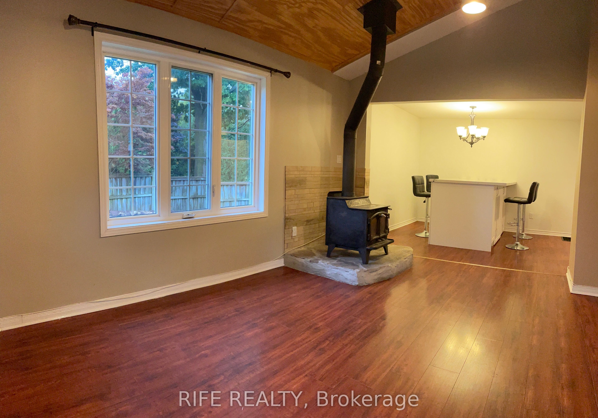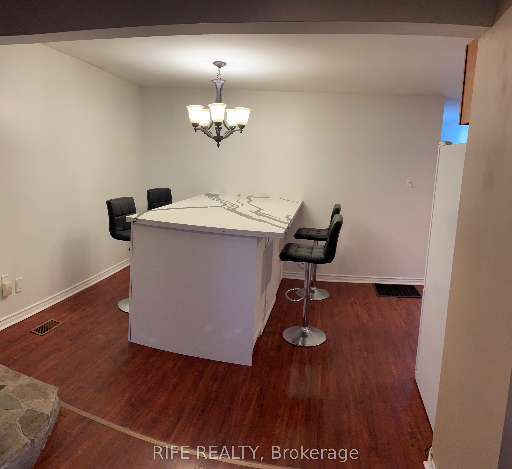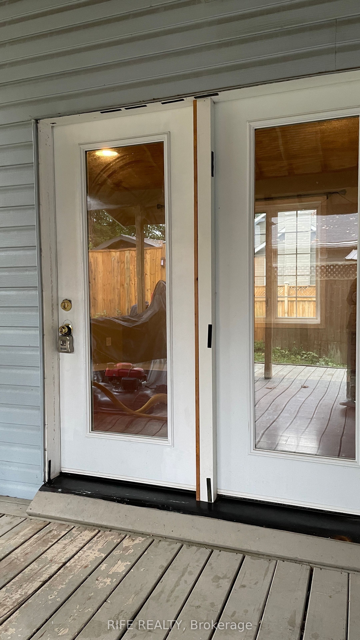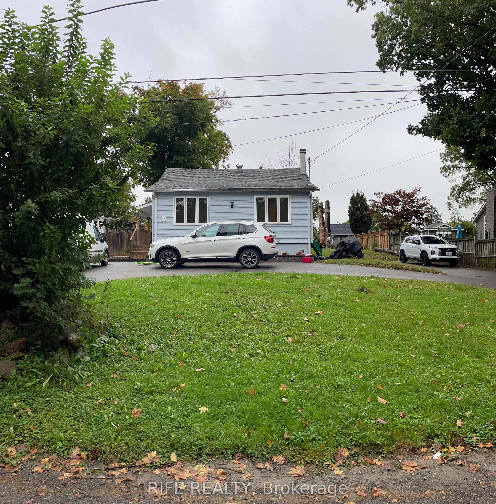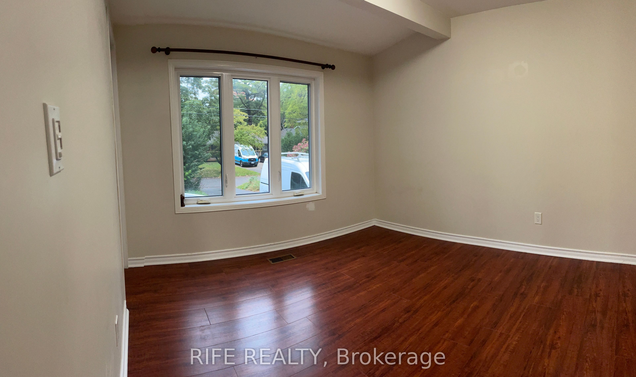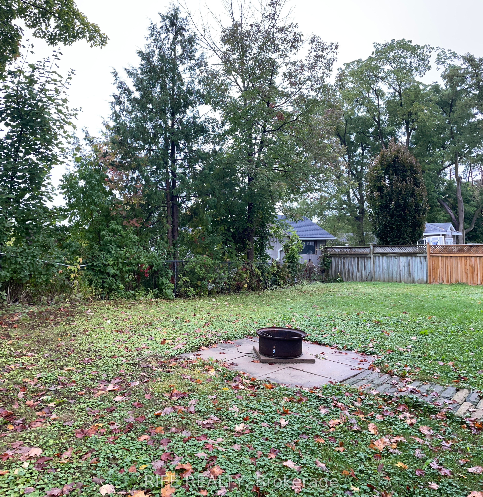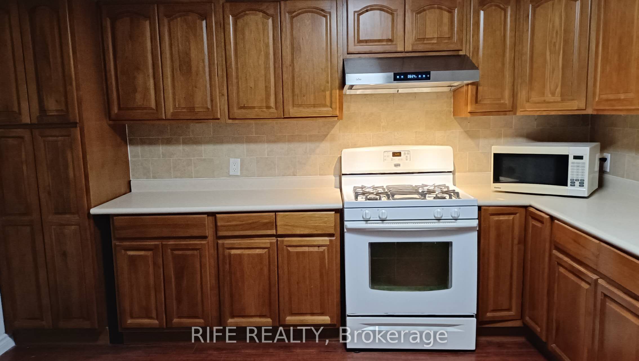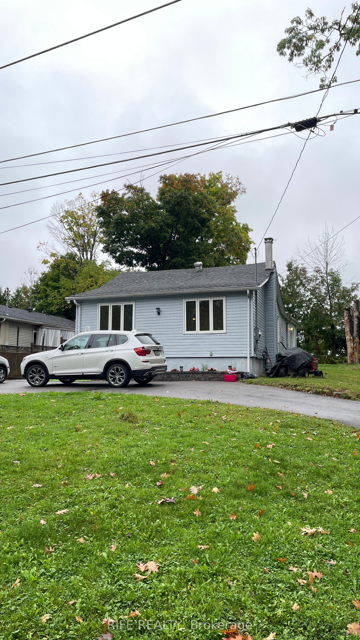
$2,300 /mo
Listed by RIFE REALTY
Detached•MLS #N12092637•New
Room Details
| Room | Features | Level |
|---|---|---|
Dining Room 2.8 × 3 m | Laminate | Main |
Kitchen 4 × 4.9 m | Laminate | Main |
Primary Bedroom 3.1 × 3.75 m | LaminateCloset | Main |
Bedroom 2 3.1 × 3.7 m | LaminateCloset | Main |
Bedroom 3 3.6 × 3.4 m | LaminateCloset | Main |
Client Remarks
Spacious and Bright Lakeside Bungalow. Ground Floor, Open Concept Floor Plan, The Fireplace will warm you and your family in Cold Weather. Three Bright Bedrooms and Two full Bathrooms, One Bathroom is completed NEW. Ensuite Laundry Convenient Locates under the Island Desk. Large Lot (65 X 121 Ft), Backyard Views Of The Lake. Includes Deeded Rights Access To The Lake. Minutes Walk To The Lake, On A Quiet Street, Surrounded by Trees, The Air is Fresh, The Environment is Beautiful. Excellent Neighborhood . Come and Explore the Beautiful Musselman's Lake and Natural Oxygen Bar.
About This Property
9 Stapleton Drive, Whitchurch Stouffville, L4A 7X3
Home Overview
Basic Information
Walk around the neighborhood
9 Stapleton Drive, Whitchurch Stouffville, L4A 7X3
Shally Shi
Sales Representative, Dolphin Realty Inc
English, Mandarin
Residential ResaleProperty ManagementPre Construction
 Walk Score for 9 Stapleton Drive
Walk Score for 9 Stapleton Drive

Book a Showing
Tour this home with Shally
Frequently Asked Questions
Can't find what you're looking for? Contact our support team for more information.
See the Latest Listings by Cities
1500+ home for sale in Ontario

Looking for Your Perfect Home?
Let us help you find the perfect home that matches your lifestyle

