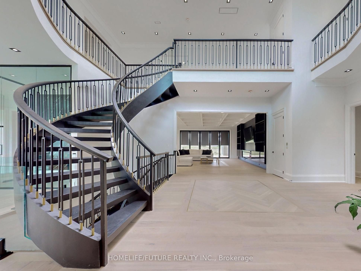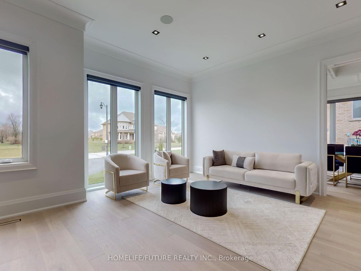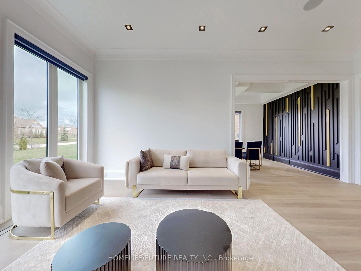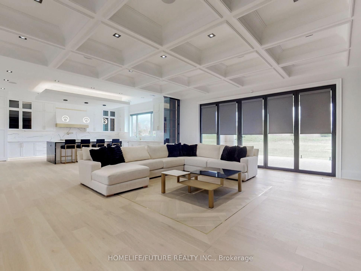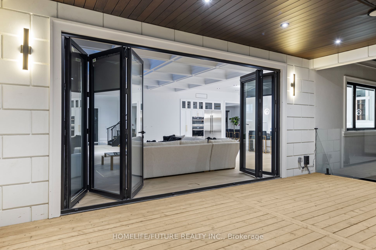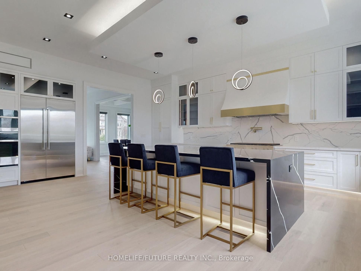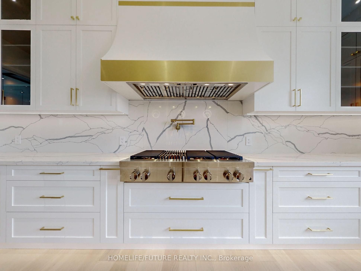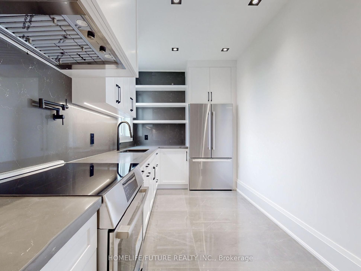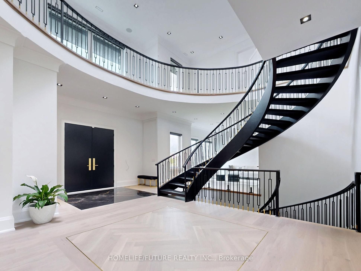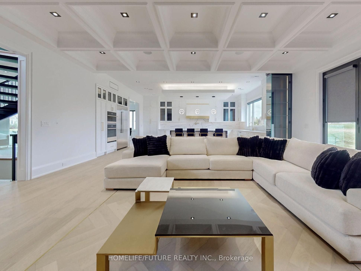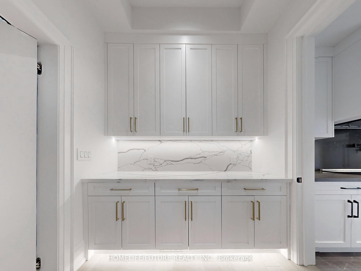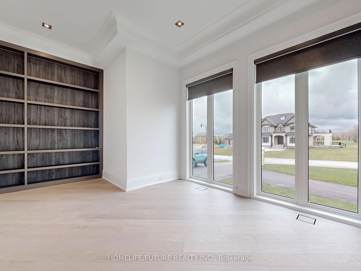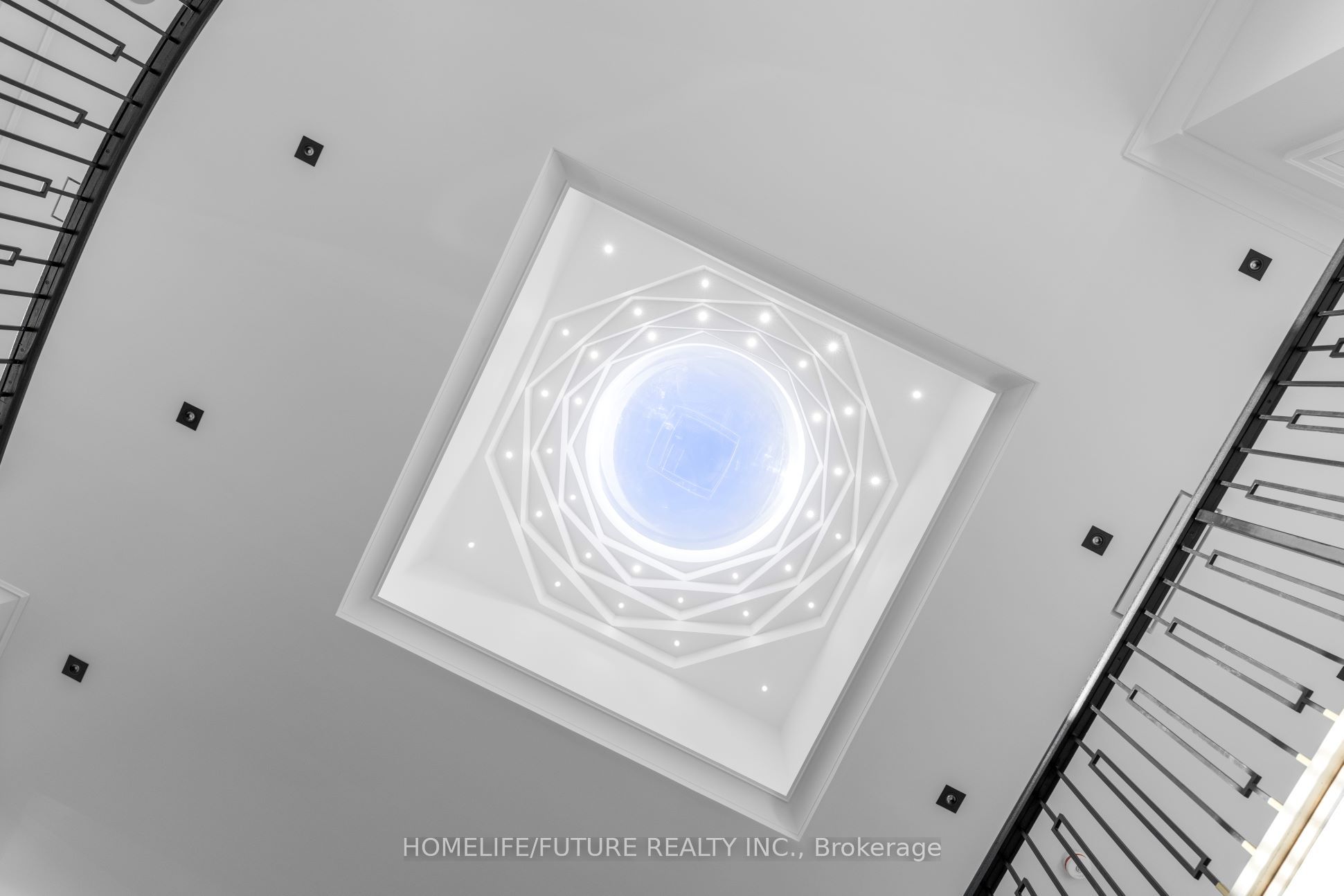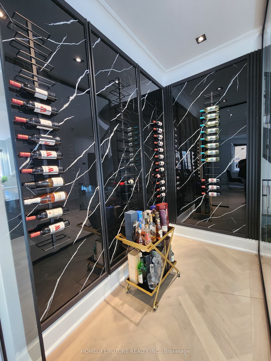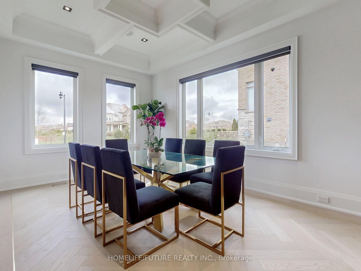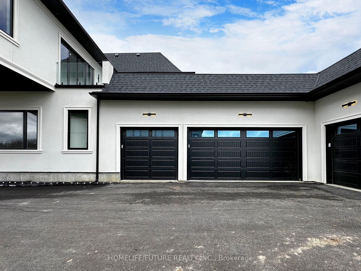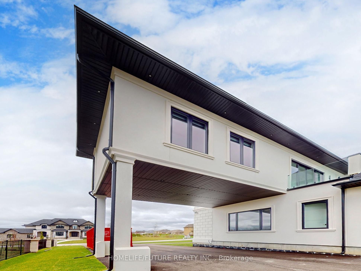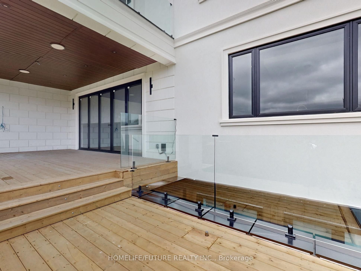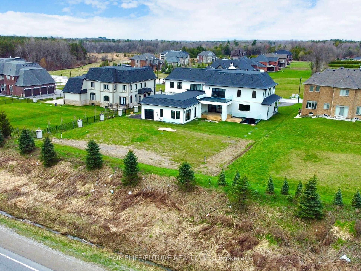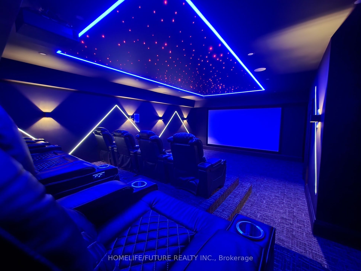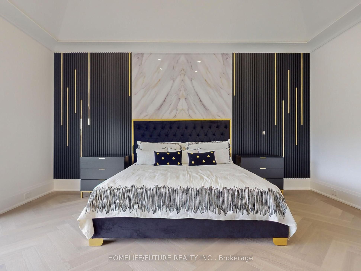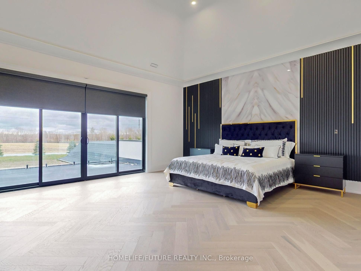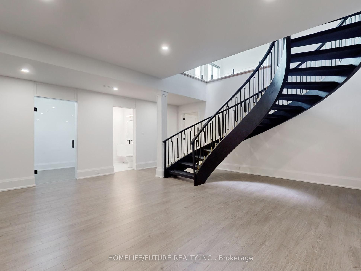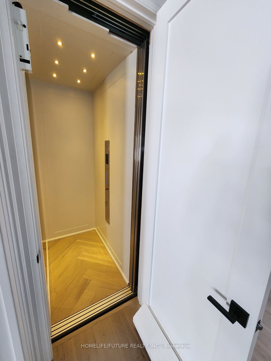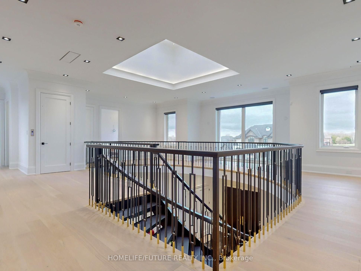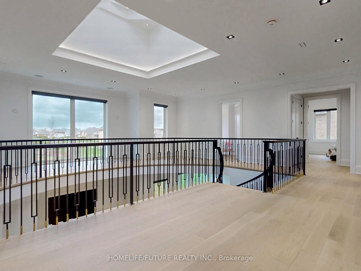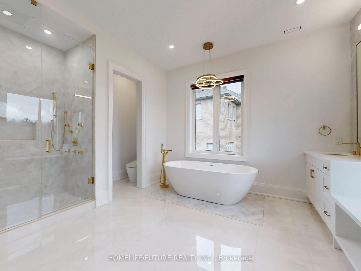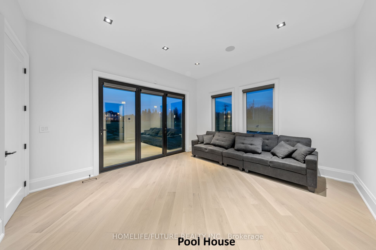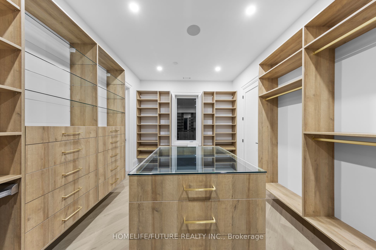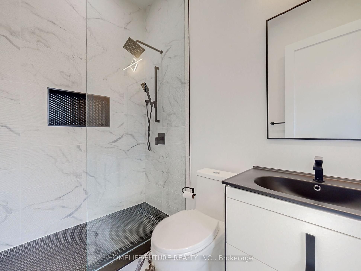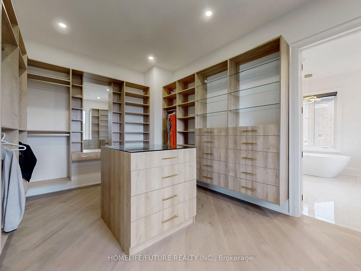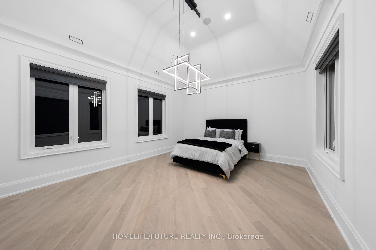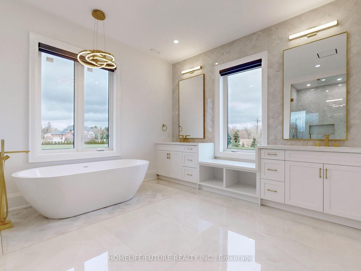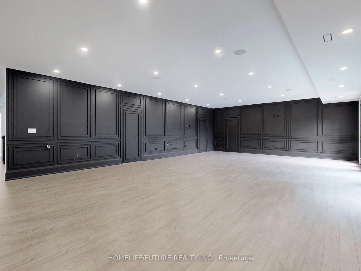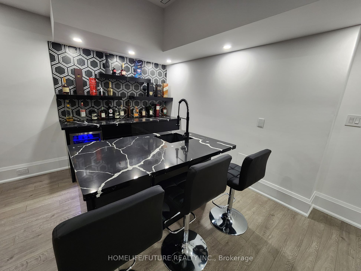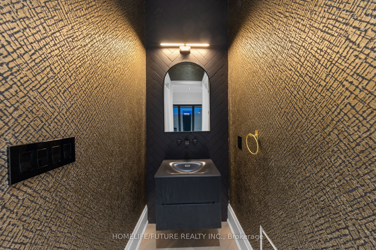
$4,790,000
Est. Payment
$18,295/mo*
*Based on 20% down, 4% interest, 30-year term
Listed by HOMELIFE/FUTURE REALTY INC.
Detached•MLS #N11951555•New
Room Details
| Room | Features | Level |
|---|---|---|
Kitchen 7.01 × 6.1 m | Open ConceptHardwood Floor | Ground |
Living Room 4.88 × 4.57 m | Hardwood Floor | Ground |
Dining Room 5.18 × 3.66 m | Hardwood Floor | Ground |
Bedroom 2 4.57 × 3.35 m | Ensuite BathHardwood FloorCloset | Ground |
Primary Bedroom 5.49 × 6.71 m | Ensuite BathWalk-In Closet(s)W/O To Terrace | Second |
Bedroom 2 3.66 × 4.27 m | Hardwood FloorHardwood Floor | Second |
Client Remarks
Welcome To An Unparalleled Masterpiece Of Design And Craftsmanship! This Custom-Built Estate Homes Offers A Grand 12,000 Sq Ft Of Luxurious Living Space, Featuring 7 Spacious Bedrooms And 9 Elegant Washrooms, Perfectly Designed For Comfort And Sophistication. From The Moment You Step Inside, Youll Be Captivated By Soaring Ceilings, High-End Finishes, And Impeccable Attention To Detail. The Expansive Open-Concept Living Areas Are Flooded With Natural Light Seamlessly Blending Modern Elegance With Timeless Charm. The Gourmet Kitchen Features Premium Appliances And A Large Center Island. The Family Room Features Bi-Folding Doors That Open Up To The Patio. This Is A Must See!!
About This Property
9 Pleasant Valley Drive, Whitchurch Stouffville, L4A 1W3
Home Overview
Basic Information
Walk around the neighborhood
9 Pleasant Valley Drive, Whitchurch Stouffville, L4A 1W3
Shally Shi
Sales Representative, Dolphin Realty Inc
English, Mandarin
Residential ResaleProperty ManagementPre Construction
Mortgage Information
Estimated Payment
$0 Principal and Interest
 Walk Score for 9 Pleasant Valley Drive
Walk Score for 9 Pleasant Valley Drive

Book a Showing
Tour this home with Shally
Frequently Asked Questions
Can't find what you're looking for? Contact our support team for more information.
See the Latest Listings by Cities
1500+ home for sale in Ontario

Looking for Your Perfect Home?
Let us help you find the perfect home that matches your lifestyle
