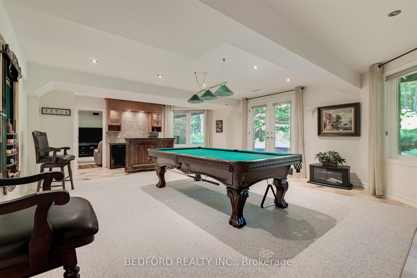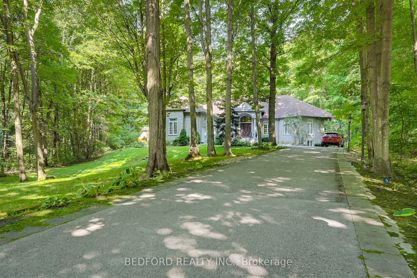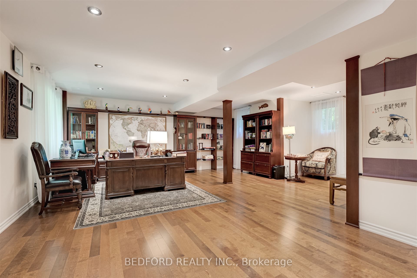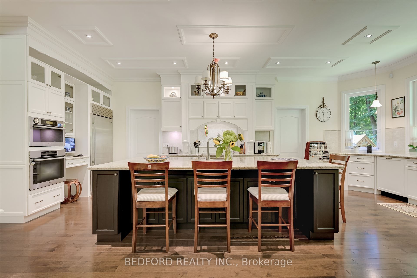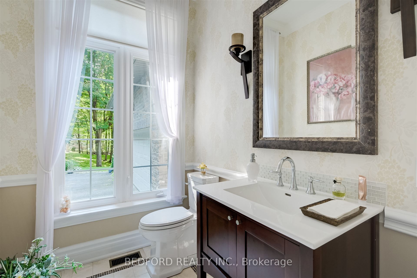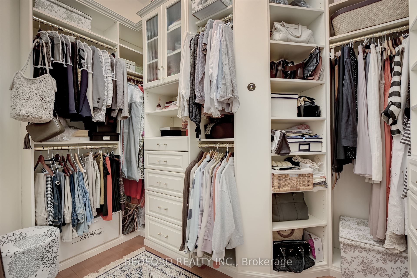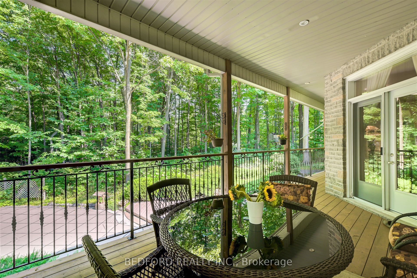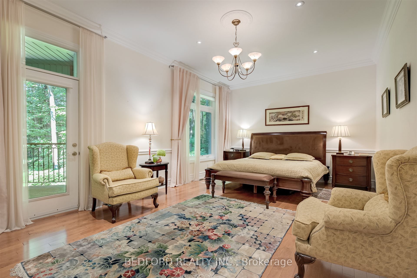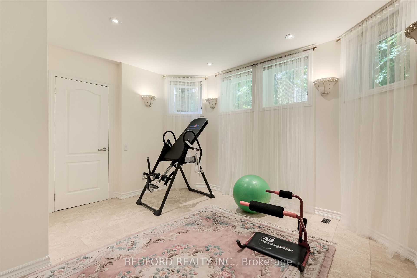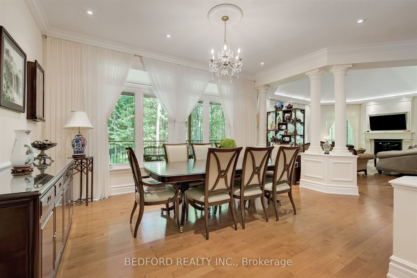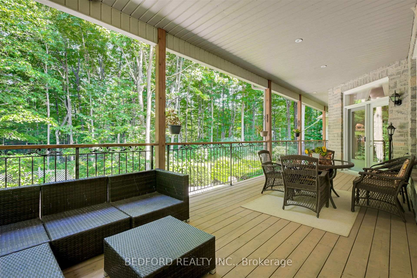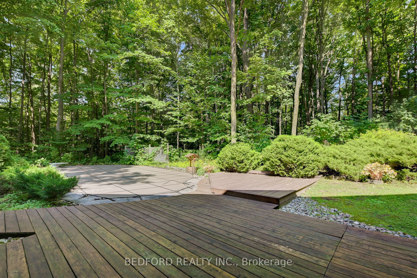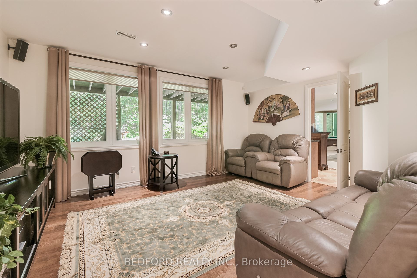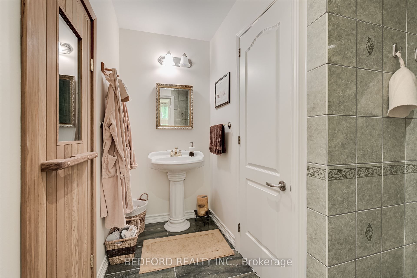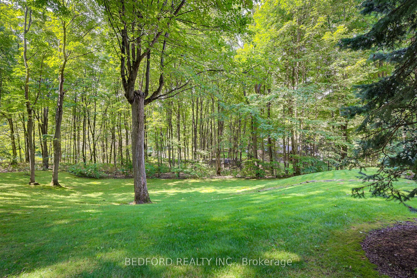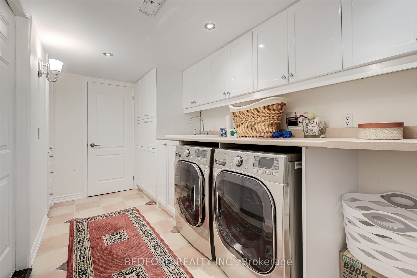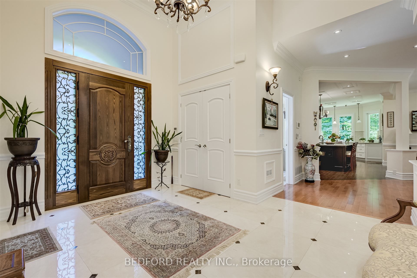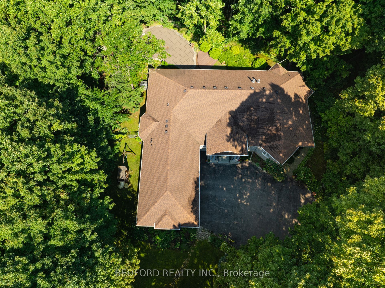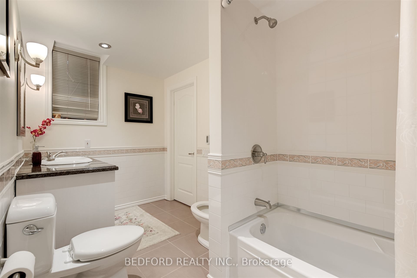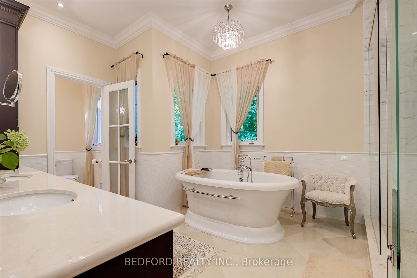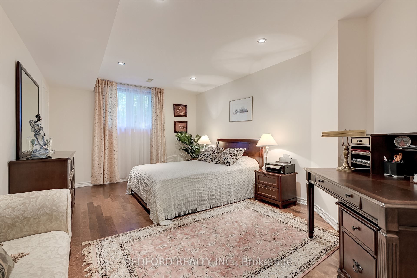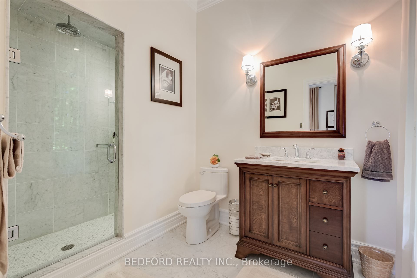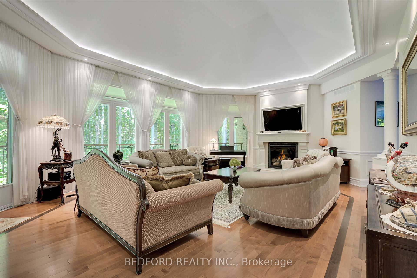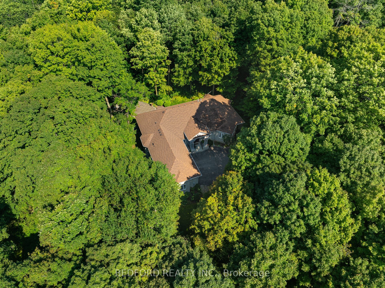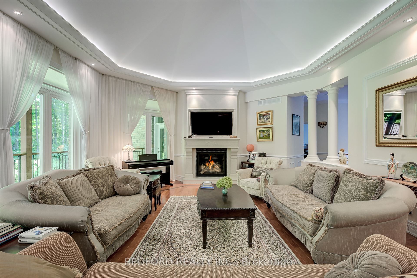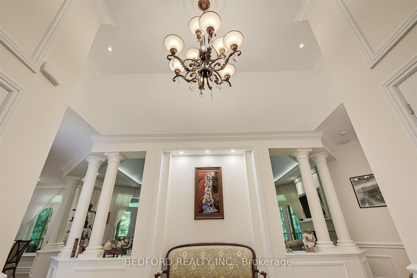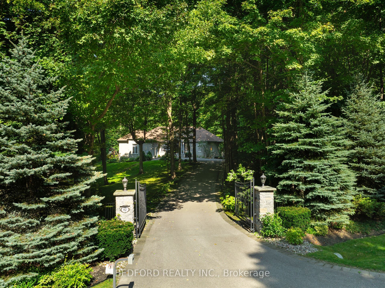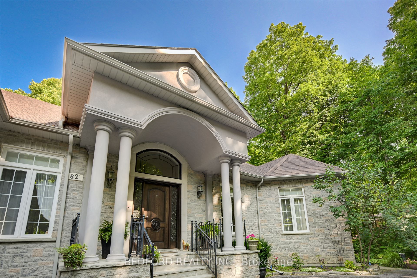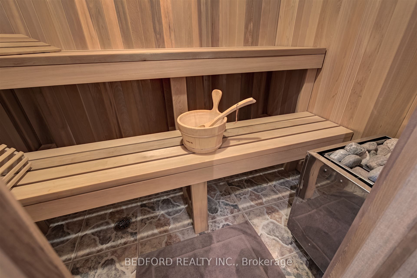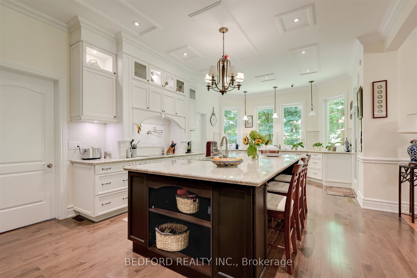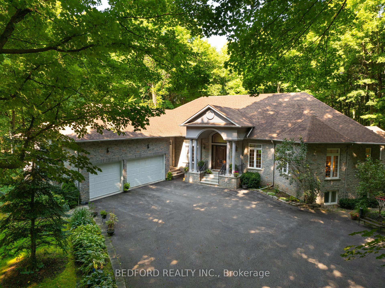
$2,800,000
Est. Payment
$10,694/mo*
*Based on 20% down, 4% interest, 30-year term
Listed by BEDFORD REALTY INC.
Detached•MLS #N11992179•Price Change
Room Details
| Room | Features | Level |
|---|---|---|
Living Room 8.41 × 5.74 m | Gas FireplaceW/O To DeckCathedral Ceiling(s) | Main |
Dining Room 5.37 × 4.01 m | Moulded CeilingLarge WindowPot Lights | Main |
Kitchen 7.89 × 4.57 m | Modern KitchenCentre IslandPantry | Main |
Primary Bedroom 6.43 × 4.43 m | 6 Pc BathW/O To DeckHis and Hers Closets | Main |
Bedroom 5.77 × 3.64 m | 3 Pc BathWindowCloset | Main |
Bedroom 6 × 3.63 m | 5 Pc BathWindowCloset | Basement |
Client Remarks
Discover a serene retreat sprawled across approximately 2 acres of lush land, nestled against the tranquil backdrop of a regional forest. This exquisite 5,400 sq. ft. residence, featuring two levels, a three-car garage and a splendid outdoor swimming pool, perfect for relaxation and entertaining. In 2011, this home underwent a comprehensive renovation, utilizing only the finest materials to create an exceptional living space. Cast iron front gate and fence (2012), Roof replacement (2017), and so on (see The Attachment). Grand foyer adorned with a stunning 13 ft. cathedral ceiling, elegant marble floor. The expansive Living room boasts hardwood floors, Cathedral Ceiling. Experience culinary bliss in the open-concept chef's dream kitchen, showcasing granite countertops, a magnificent 3.0 x 1.5 m granite island, and floor-to-ceiling cabinets, equipped with a Sub Zero refrigerator, Miele stove, built-in oven, steamer, and a wine fridge. Dine in style with large windows framing the forest view. Crown moldings, hardwood floors throughout. Architectural columns add a touch of sophistication to this house. Retreat to the luxurious primary bedroom featuring a private en-suite, a generous walk-in Her and His closets and breathtaking forest views. Spanning 2,700 sq. ft Lower Level is mostly above-ground level offers: Rec -billiard room equipped with a full wet bar, Home Office , Gym, Sauna With 4 PC, Family Room, 2 Laundry Room, Storages. A well-appointed bedroom with a window and closet, accompanied by a luxurious 5PC bathroom featuring heated floors.
About This Property
82 Hill Country Drive, Whitchurch Stouffville, L4A 3T2
Home Overview
Basic Information
Walk around the neighborhood
82 Hill Country Drive, Whitchurch Stouffville, L4A 3T2
Shally Shi
Sales Representative, Dolphin Realty Inc
English, Mandarin
Residential ResaleProperty ManagementPre Construction
Mortgage Information
Estimated Payment
$0 Principal and Interest
 Walk Score for 82 Hill Country Drive
Walk Score for 82 Hill Country Drive

Book a Showing
Tour this home with Shally
Frequently Asked Questions
Can't find what you're looking for? Contact our support team for more information.
See the Latest Listings by Cities
1500+ home for sale in Ontario

Looking for Your Perfect Home?
Let us help you find the perfect home that matches your lifestyle
