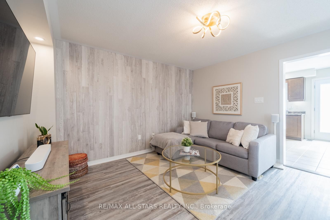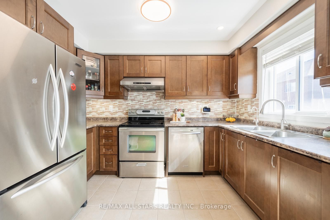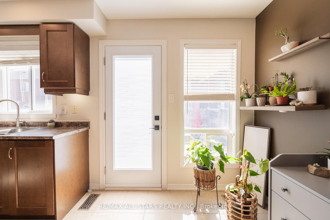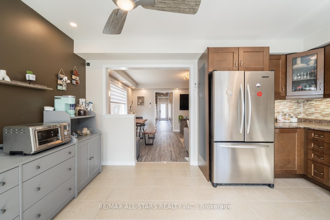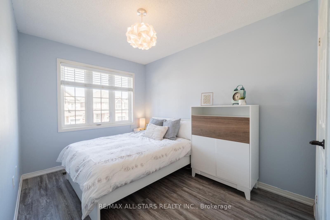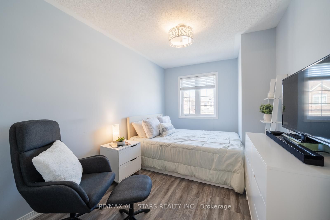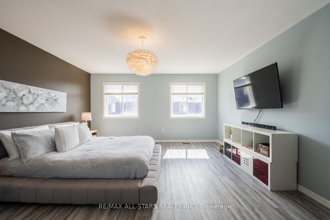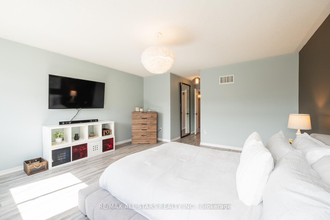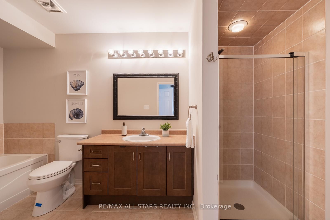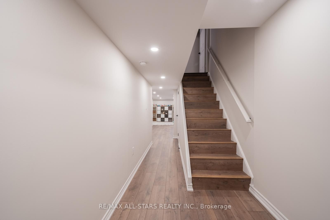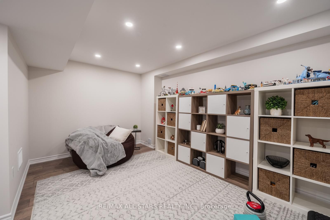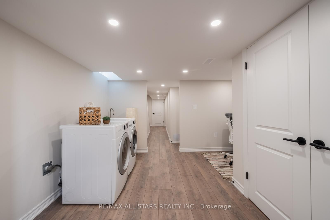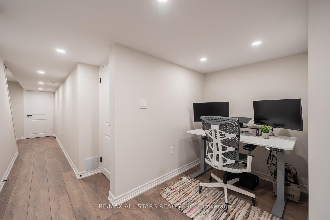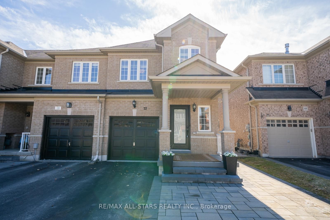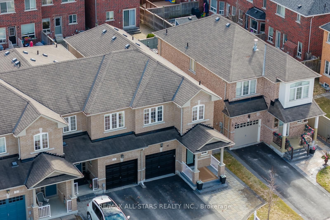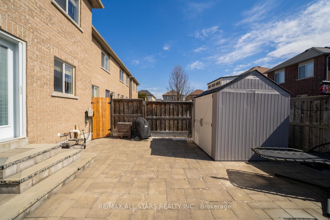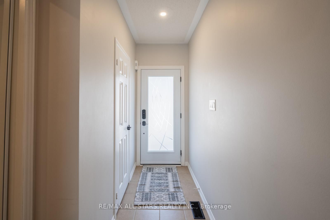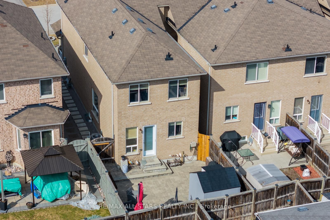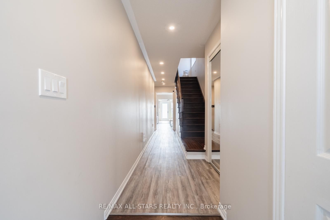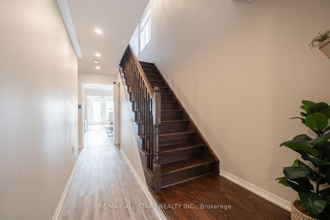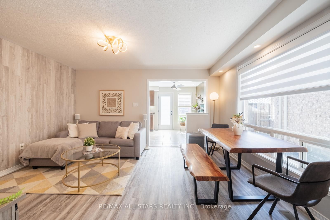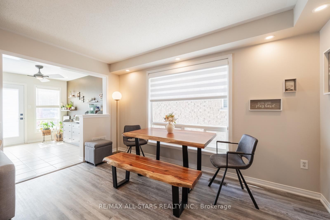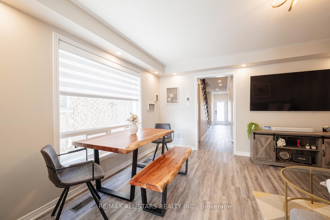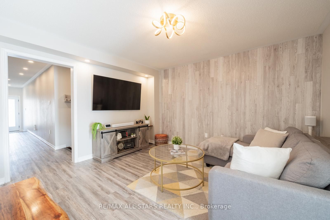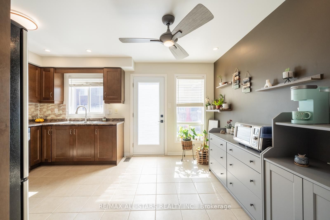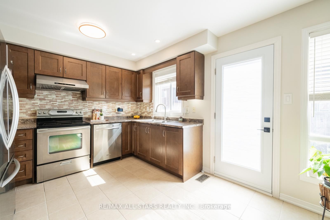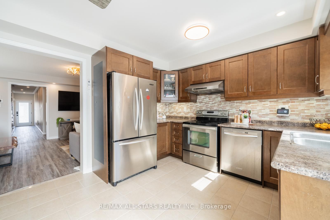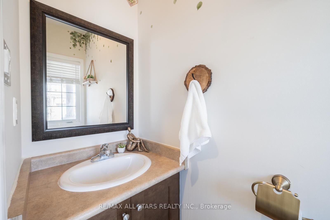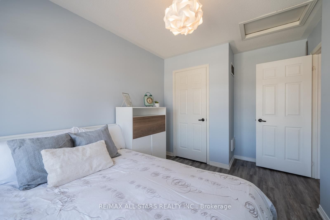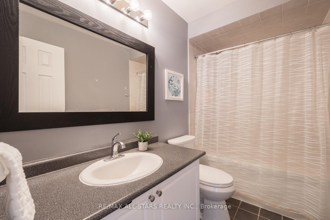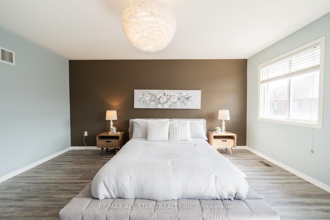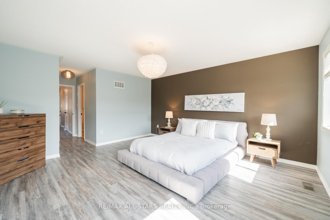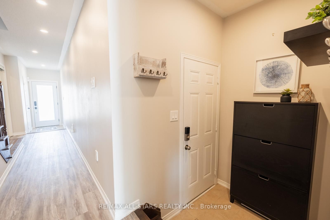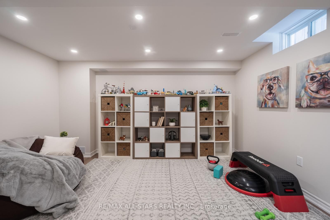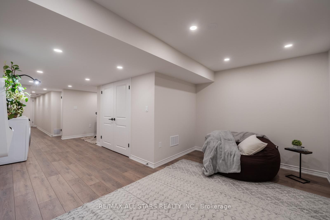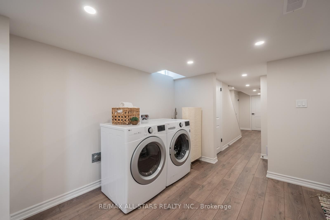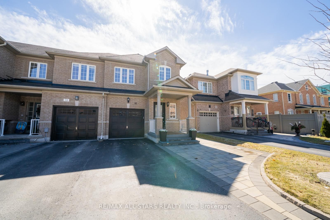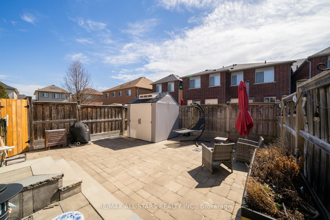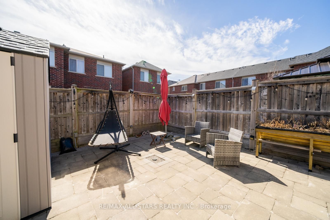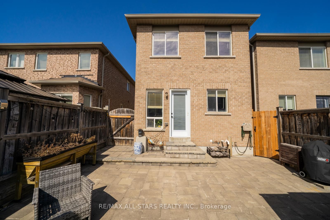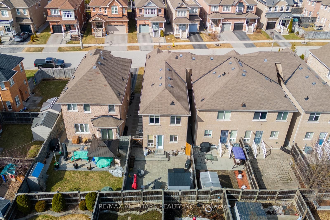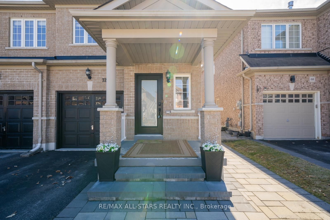
$948,000
Est. Payment
$3,621/mo*
*Based on 20% down, 4% interest, 30-year term
Listed by RE/MAX ALL-STARS REALTY INC.
Att/Row/Townhouse•MLS #N12030751•Price Change
Room Details
| Room | Features | Level |
|---|---|---|
Living Room 4.54 × 3.99 m | Combined w/DiningVinyl FloorLarge Window | Main |
Kitchen 4.55 × 3.32 m | Tile FloorStainless Steel ApplEat-in Kitchen | Main |
Primary Bedroom 4.85 × 4.55 m | 4 Pc EnsuiteLarge WindowLarge Closet | Upper |
Bedroom 2 4.09 × 2.71 m | Large WindowCloset | Upper |
Dining Room 4.54 × 3.99 m | Combined w/LivingVinyl FloorLarge Window | Main |
Bedroom 3 2.57 × 4.04 m | Large WindowCloset | Upper |
Client Remarks
Welcome to 72 Daws Hare Crescent, a charming end-unit townhome on a quiet Stouffville street. This home is more like a detached because it's only connected by the front walls, and it has access to the backyard through the garage. Packed with thoughtful upgrades and modern comforts.Step inside to a bright, airy space with upgraded vinyl floors flowing through the cozy yet spacious living area. The stylish kitchen features stainless steel appliances, elegant light fixtures, and a sunny eat-in area overlooking the backyard. Convenient main-floor access to the garage includes an organizer for shoes and coats, plus epoxy flooring.Upstairs, the serene primary suite offers a walk-in closet and private 4-piece ensuite, while two additional bedrooms and another full bath provide plenty of space. Need more room? The finished basement is perfect for a recreation room, home gym, or media lounge, with laundry tucked away for convenience. And there is no shortage of storage in the basement. Outside, enjoy a maintenance-free private backyard ideal for summer BBQs or relaxing evenings. Move in and make it yours! Front and back doors (2022), Interlock in the front (2022), basement finished (2023)
About This Property
72 Daws Hare Crescent, Whitchurch Stouffville, L4A 0T6
Home Overview
Basic Information
Walk around the neighborhood
72 Daws Hare Crescent, Whitchurch Stouffville, L4A 0T6
Shally Shi
Sales Representative, Dolphin Realty Inc
English, Mandarin
Residential ResaleProperty ManagementPre Construction
Mortgage Information
Estimated Payment
$0 Principal and Interest
 Walk Score for 72 Daws Hare Crescent
Walk Score for 72 Daws Hare Crescent

Book a Showing
Tour this home with Shally
Frequently Asked Questions
Can't find what you're looking for? Contact our support team for more information.
See the Latest Listings by Cities
1500+ home for sale in Ontario

Looking for Your Perfect Home?
Let us help you find the perfect home that matches your lifestyle
