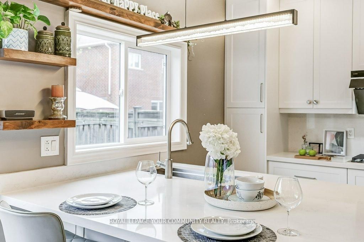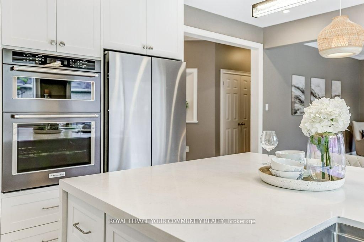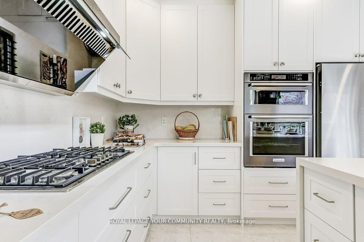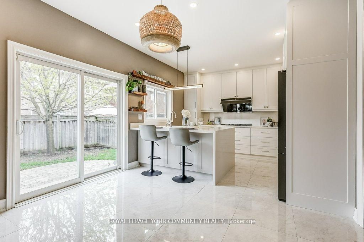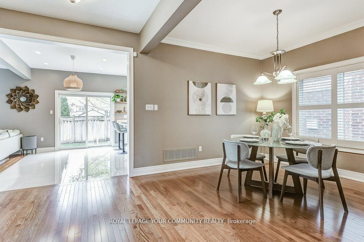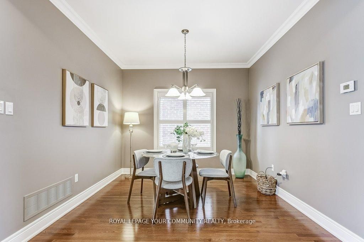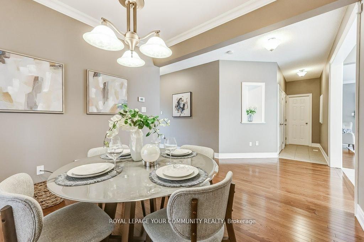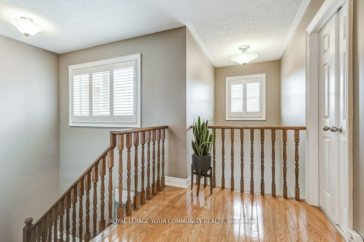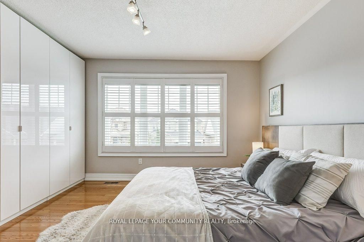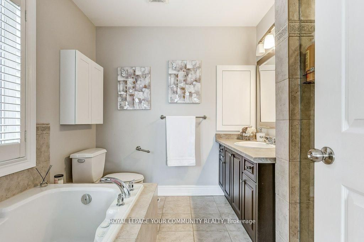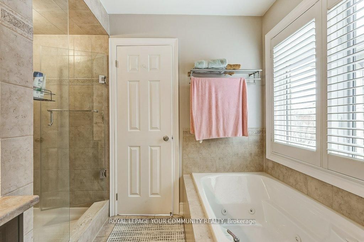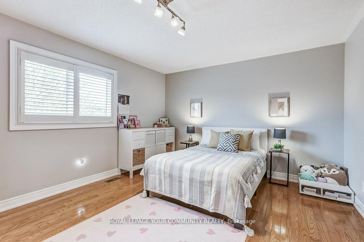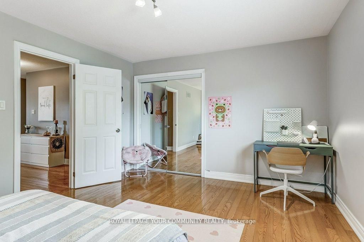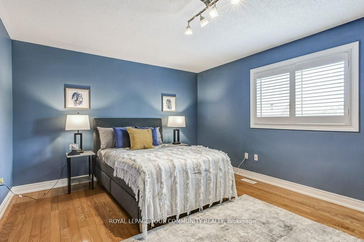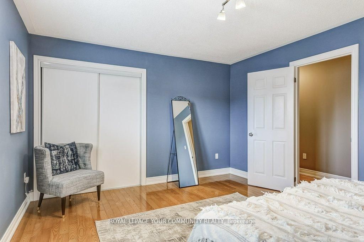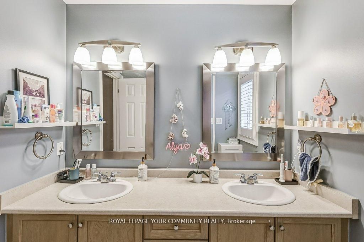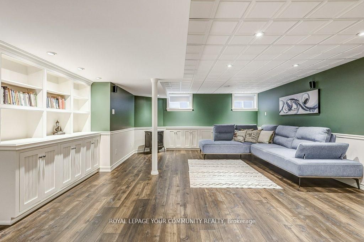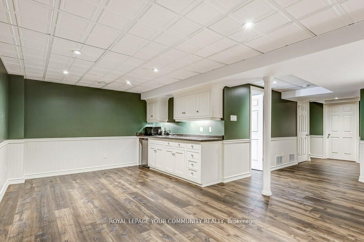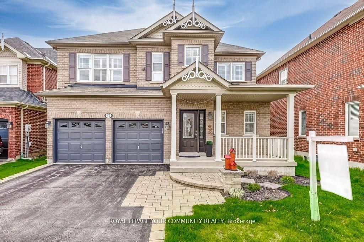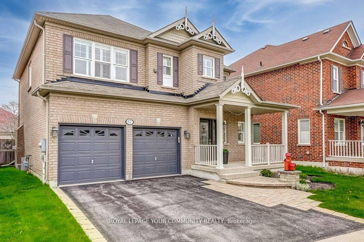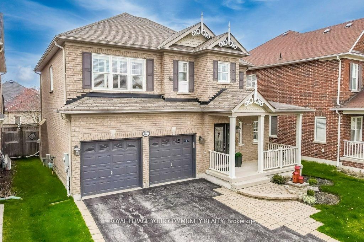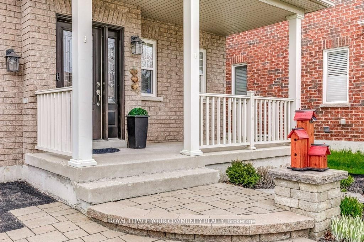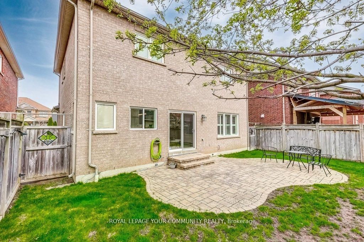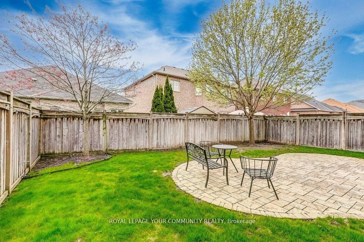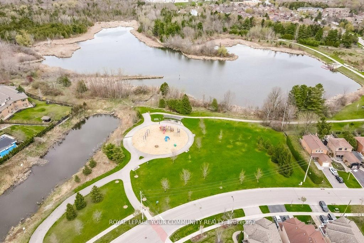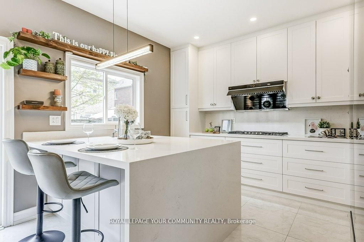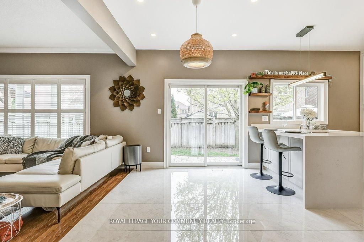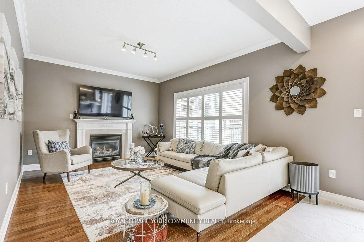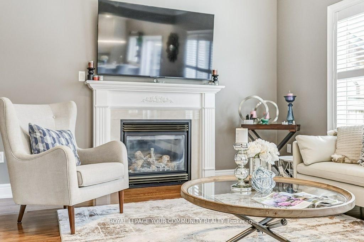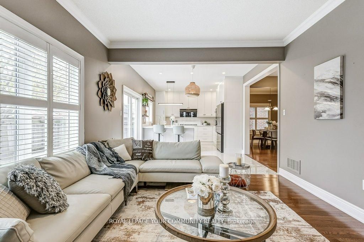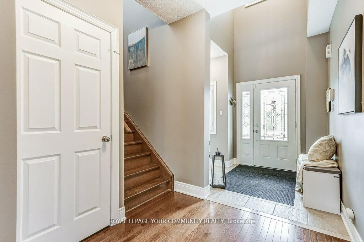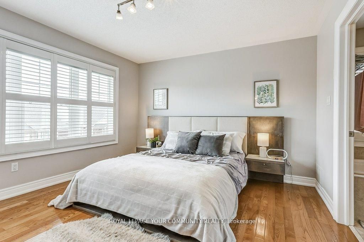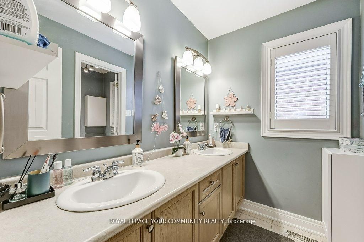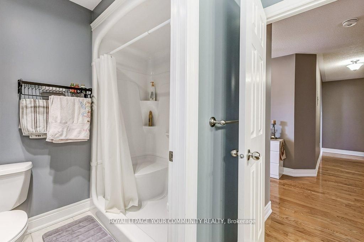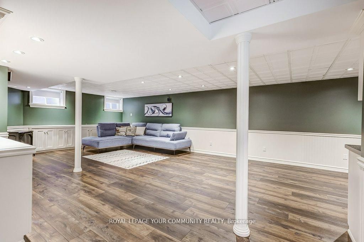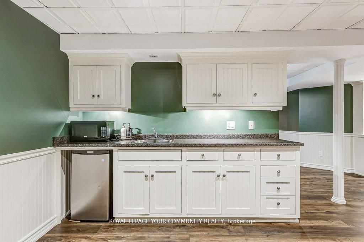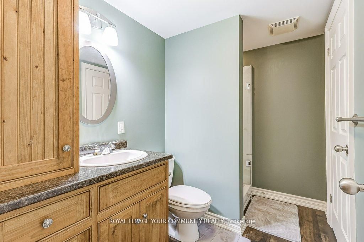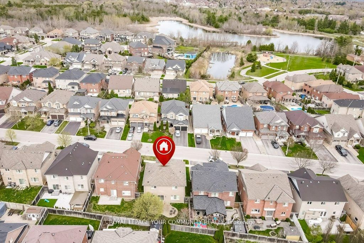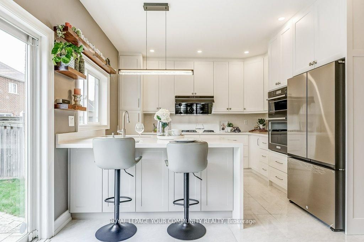
$3,950 /mo
Listed by ROYAL LEPAGE YOUR COMMUNITY REALTY
Detached•MLS #N12234951•New
Room Details
| Room | Features | Level |
|---|---|---|
Dining Room 3.19 × 3.35 m | Hardwood Floor | Main |
Kitchen 3.65 × 3.35 m | Stainless Steel ApplQuartz CounterCustom Counter | Main |
Living Room 3.65 × 4.6 m | Gas FireplaceHardwood Floor | Main |
Primary Bedroom 3.68 × 5.06 m | 4 Pc EnsuiteHardwood Floor | Second |
Bedroom 2 3.74 × 4.77 m | Large ClosetHardwood Floor | Second |
Bedroom 3 3.76 × 4.89 m | Large ClosetHardwood Floor | Second |
Client Remarks
FOR LEASE: upgraded, meticulously well maintained 3 bedroom, 3.5 bathroom, finished basement,double garage detached home! The modern kitchen is a showstopper, completely renovated featuring custom cabinets with soft touch drawers, quartz backsplash with waterfall island,undermount sink, large porcelain floor tiles. Top end appliances: 30 Bosch Gas Cooktop, FotileHood Vent, Built-In Kitchen Aid Microwave and Oven, 36 Samsung Refrigerator perfect for meal preparation and hosting. Living room with gas fireplace, proper dining room, breakfast area with large patio door to backyard. Full size walk-in pantry, direct access from double garage with 220V outlet installed for ev charging on either side. Three generous size bedrooms, two full bathrooms and laundry room on upper floor. Large rec room with kitchenette and bathroom in the basement for extra living space and future potential. Move in and be a part of this tight-knit community with friendly neighbours who look out and help each. Walking distance to parks, trails, conservation area, Stouffville Main Street, GO Station, schools and parks. Newly opened Catholic High school, Timber Creek Golf, Grocery stores, gyms, restaurants and banks are all within a 5 minute drive. Come see what this beautiful house has to offer, make this your future home!
About This Property
67 Pondmede Crescent, Whitchurch Stouffville, L4A 0E3
Home Overview
Basic Information
Walk around the neighborhood
67 Pondmede Crescent, Whitchurch Stouffville, L4A 0E3
Shally Shi
Sales Representative, Dolphin Realty Inc
English, Mandarin
Residential ResaleProperty ManagementPre Construction
 Walk Score for 67 Pondmede Crescent
Walk Score for 67 Pondmede Crescent

Book a Showing
Tour this home with Shally
Frequently Asked Questions
Can't find what you're looking for? Contact our support team for more information.
See the Latest Listings by Cities
1500+ home for sale in Ontario

Looking for Your Perfect Home?
Let us help you find the perfect home that matches your lifestyle
