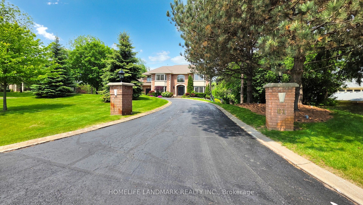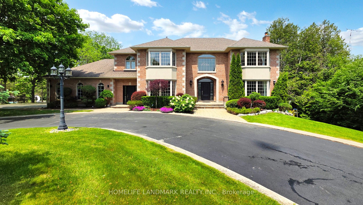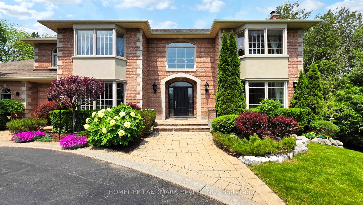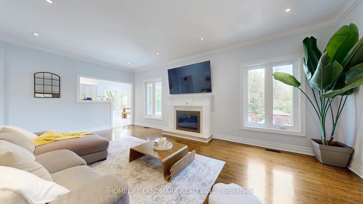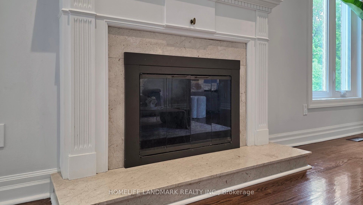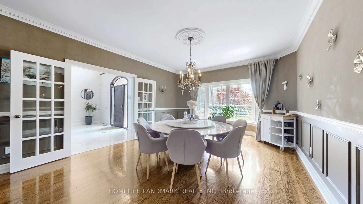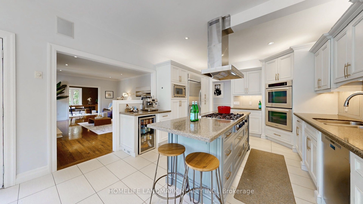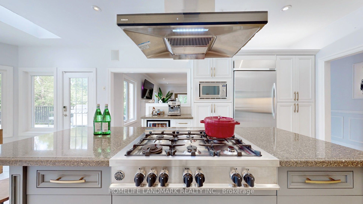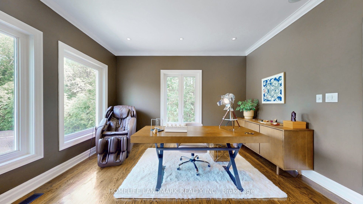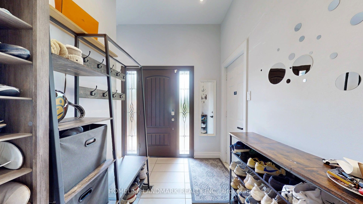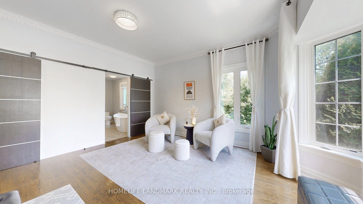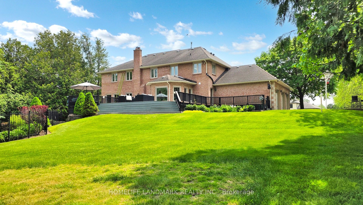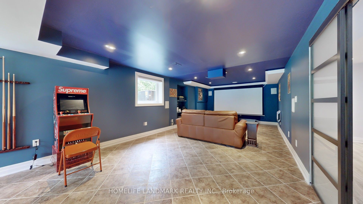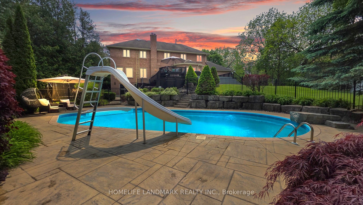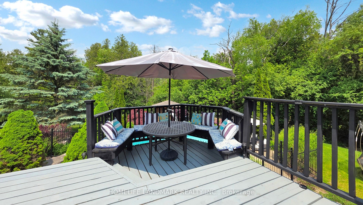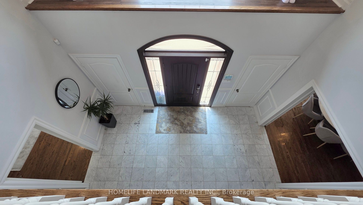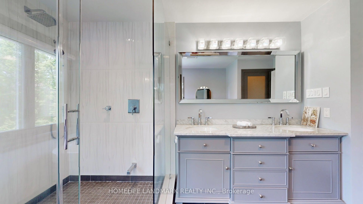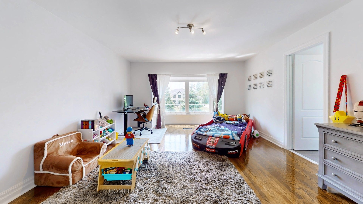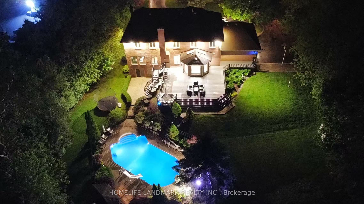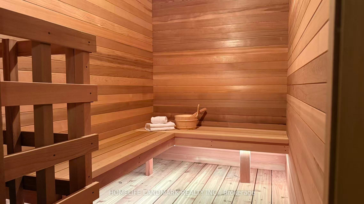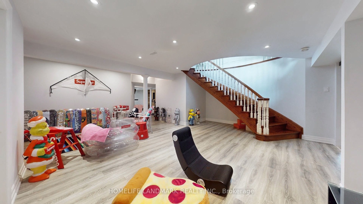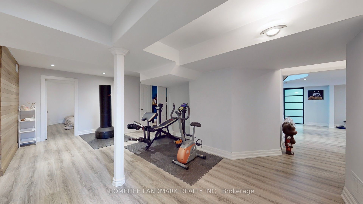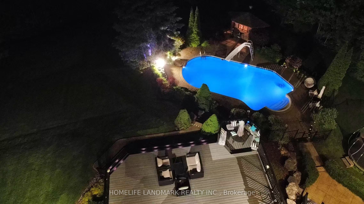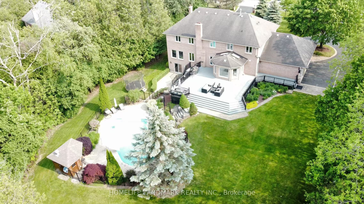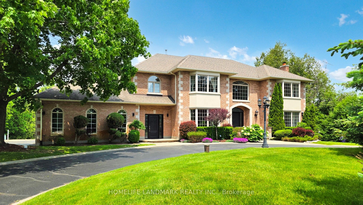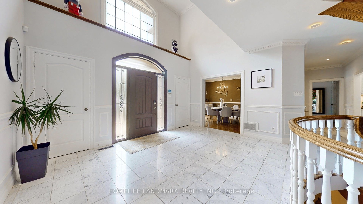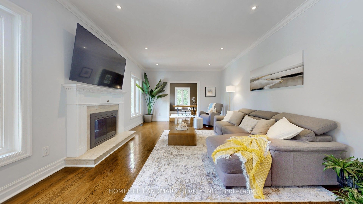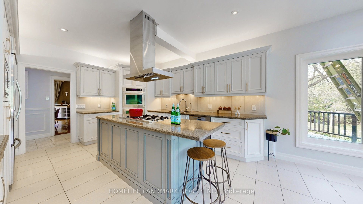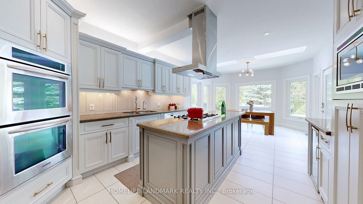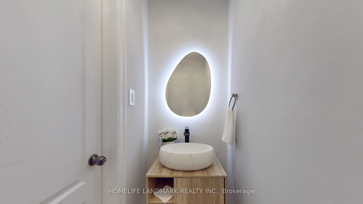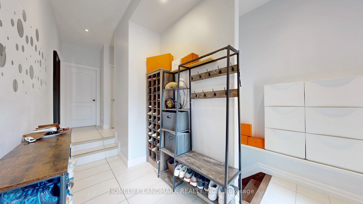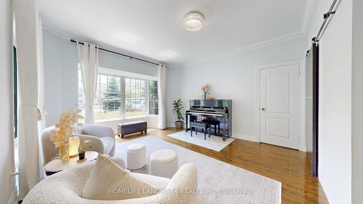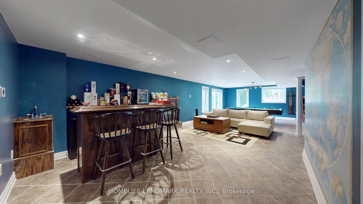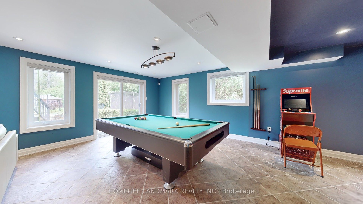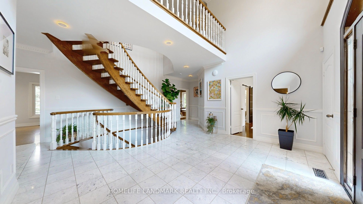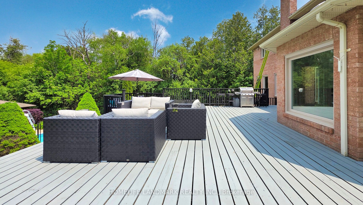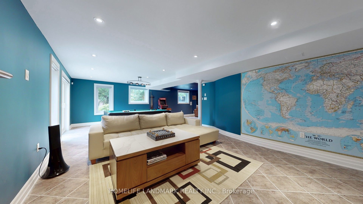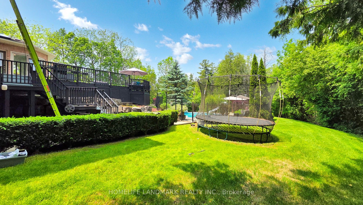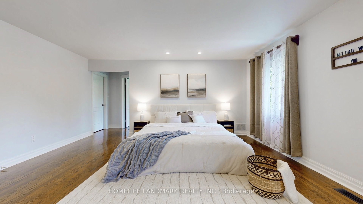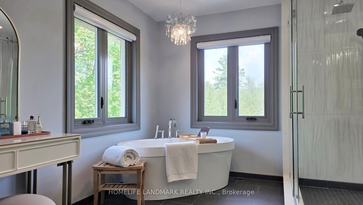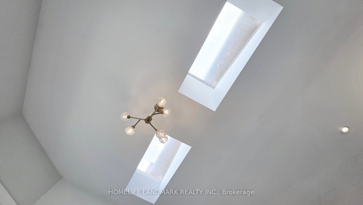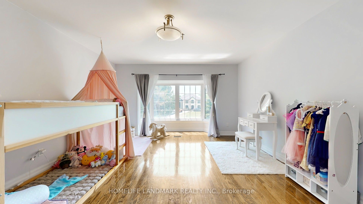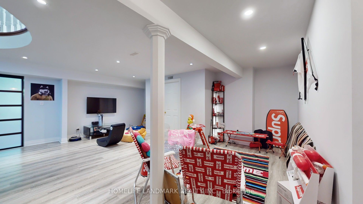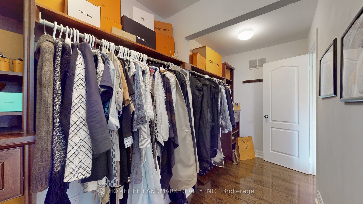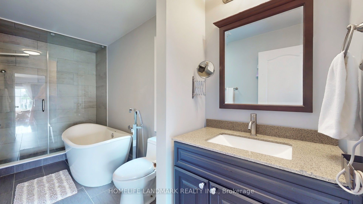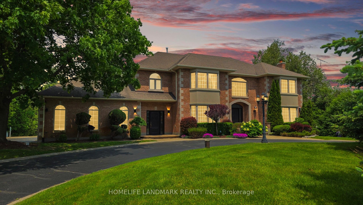
$3,480,000
Est. Payment
$13,291/mo*
*Based on 20% down, 4% interest, 30-year term
Listed by HOMELIFE LANDMARK REALTY INC.
Detached•MLS #N12204647•New
Room Details
| Room | Features | Level |
|---|---|---|
Living Room 6.3 × 4.15 m | Hardwood FloorFireplaceMoulded Ceiling | Ground |
Dining Room 5.46 × 4.17 m | Bay WindowHardwood FloorMoulded Ceiling | Ground |
Kitchen 3.95 × 4.87 m | Ceramic FloorPot LightsB/I Appliances | Ground |
Bedroom 3.76 × 3.76 m | Hardwood FloorLarge WindowMoulded Ceiling | Ground |
Primary Bedroom 5.05 × 5.59 m | Hardwood Floor4 Pc EnsuiteWalk-In Closet(s) | Second |
Bedroom 2 5.34 × 4.23 m | Hardwood Floor4 Pc EnsuiteWalk-In Closet(s) | Second |
Client Remarks
Stunning ravine estate in prestigious Bethesda Estates! Set on a landscaped 1.04-acre lot, this 5+1 bed, 7-bath home features a circular drive, resurfaced asphalt drive, and 3-car garage w/ rare 90" clearance. Saltwater pool w/ new pump, refinished deck, and updated chefs kitchen w/ B/I appliances, 6-burner gas stove, high-CFM hood. 4 beds up w/ private baths, main-fl in-law suite, W/O bsmt w/ guest rm, sauna, home theatre, smart blinds, indoor/outdoor speakers. Upgrades incl: EV charger, new windows/patio door, attic insul., HWT, iron filter, softener, and S/S dishwasher.
About This Property
61 SHERRICK Drive, Whitchurch Stouffville, L4A 2E9
Home Overview
Basic Information
Walk around the neighborhood
61 SHERRICK Drive, Whitchurch Stouffville, L4A 2E9
Shally Shi
Sales Representative, Dolphin Realty Inc
English, Mandarin
Residential ResaleProperty ManagementPre Construction
Mortgage Information
Estimated Payment
$0 Principal and Interest
 Walk Score for 61 SHERRICK Drive
Walk Score for 61 SHERRICK Drive

Book a Showing
Tour this home with Shally
Frequently Asked Questions
Can't find what you're looking for? Contact our support team for more information.
See the Latest Listings by Cities
1500+ home for sale in Ontario

Looking for Your Perfect Home?
Let us help you find the perfect home that matches your lifestyle
