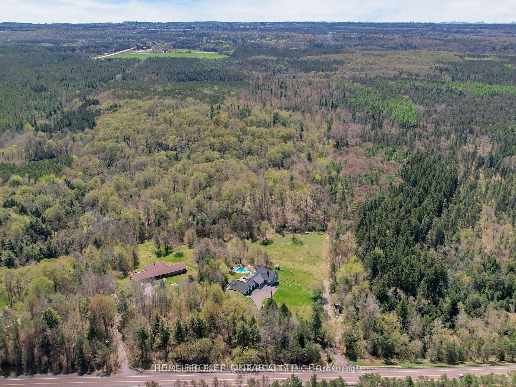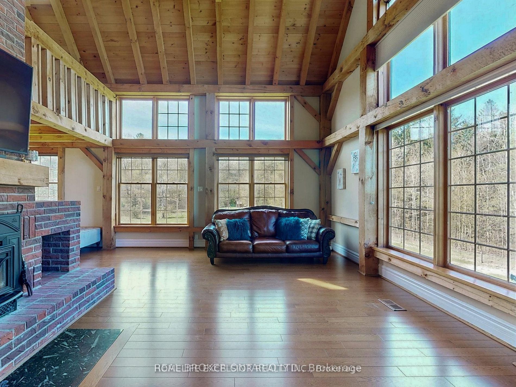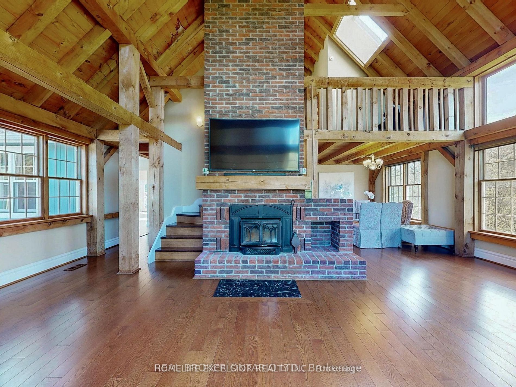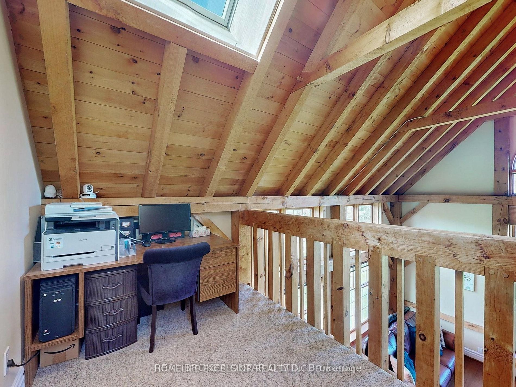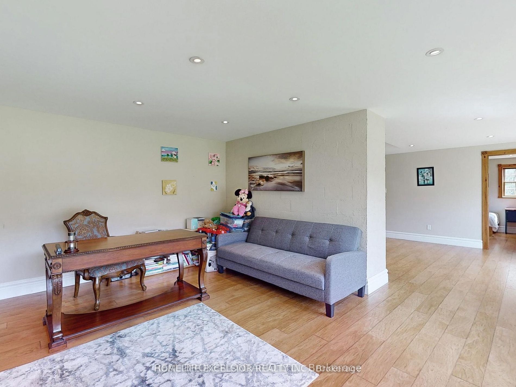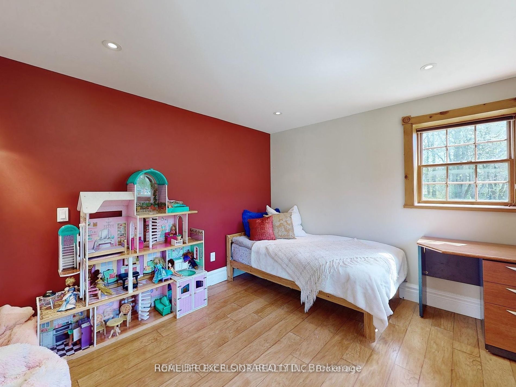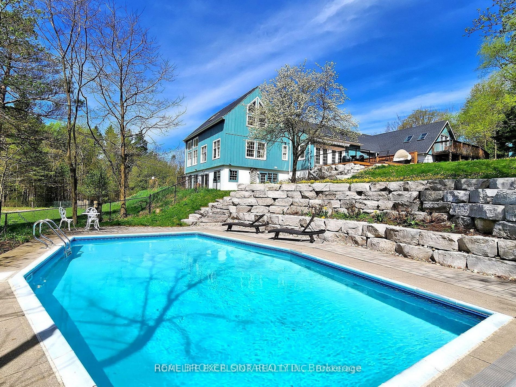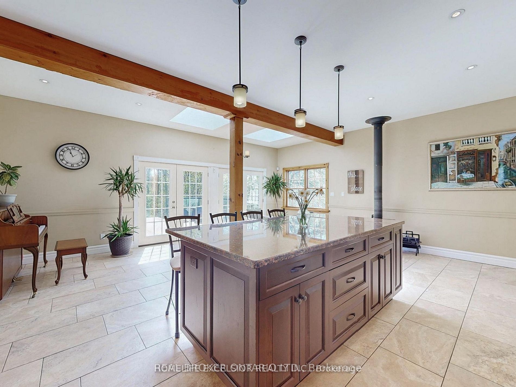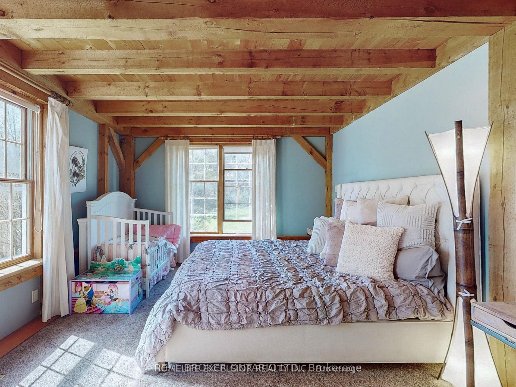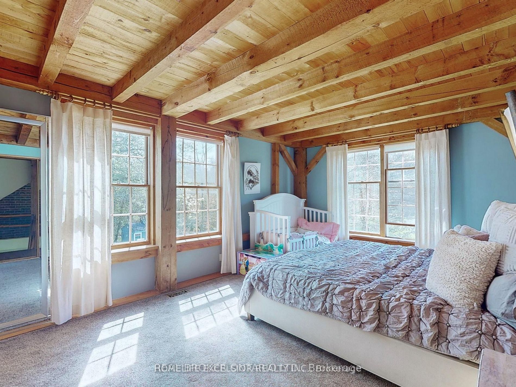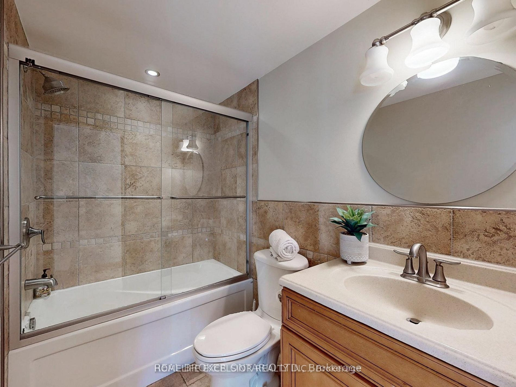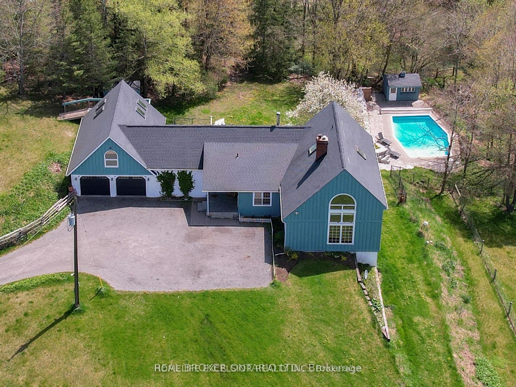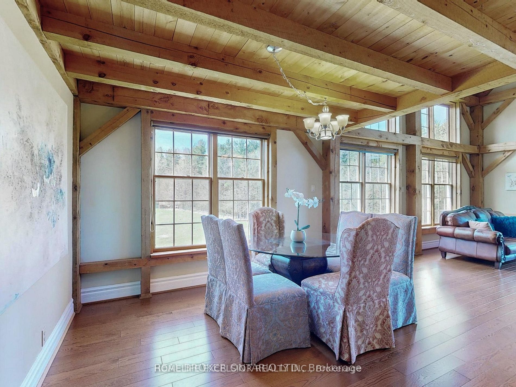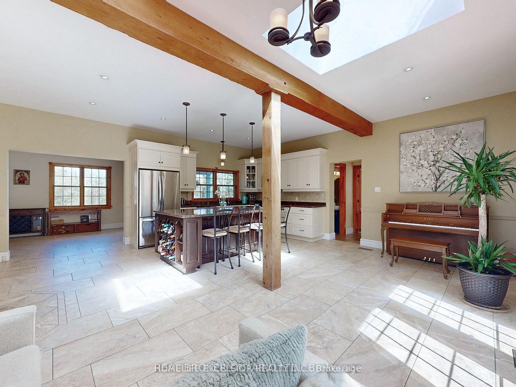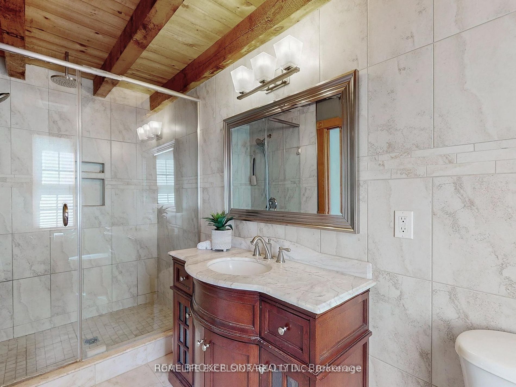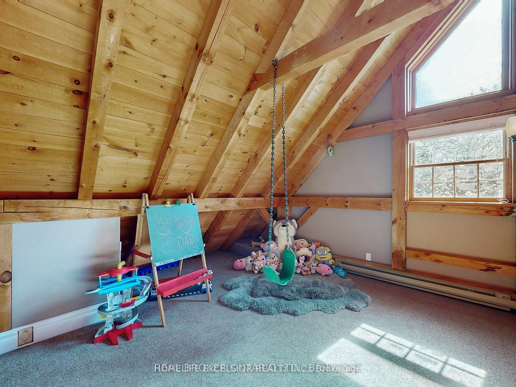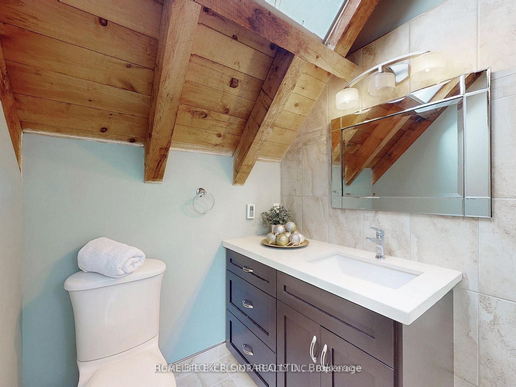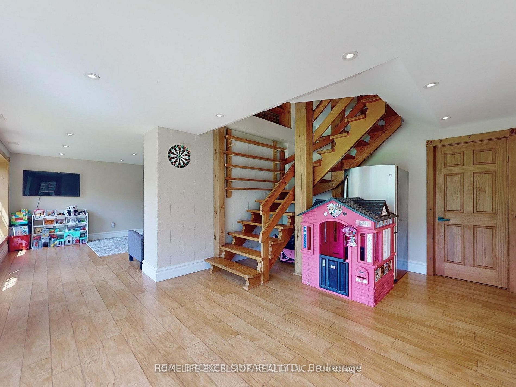
$2,499,000
Est. Payment
$9,544/mo*
*Based on 20% down, 4% interest, 30-year term
Listed by HOMELIFE EXCELSIOR REALTY INC.
Detached•MLS #N11885316•Price Change
Room Details
| Room | Features | Level |
|---|---|---|
Kitchen 6.83 × 6.43 m | Centre IslandWood StoveSkylight | Ground |
Dining Room 3.51 × 3.5 m | Beamed CeilingsSouth View | Ground |
Primary Bedroom 5.15 × 3.72 m | 3 Pc EnsuiteHis and Hers ClosetsBeamed Ceilings | Ground |
Bedroom 2 4.51 × 3.11 m | Vaulted Ceiling(s)Beamed CeilingsCloset | Second |
Bedroom 3 4.57 × 3.11 m | Vaulted Ceiling(s)Beamed CeilingsCloset | Second |
Bedroom 3.35 × 3.07 m | Pot LightsSouth View | Lower |
Client Remarks
Rare Offering! Scandinavian Home Nestled On 10 Acres Of Forest/Land Backing Onto 800 Acres of York Regional Forest Trails. Post And Beam Interior Finishes. This Beauty Is Surrounded By A Conservation Area. Sitting On A Hill, It Overlooks Your Very Own Private Salt Water Pool, Tree Top Setting And Exclusive Walking Forest Trails. 1.5 Storey Design With 4 Brms And 3.5 Baths, A Sun Filled Walk Out Basement, Walk Out Sun Deck from an Entertainers Delight Kitchen, Two Wood Burning Fireplaces, Main Floor Laundry, Garage Loft And Lots Of Parking.
About This Property
4661 Davis Drive, Whitchurch Stouffville, L4A 2K2
Home Overview
Basic Information
Walk around the neighborhood
4661 Davis Drive, Whitchurch Stouffville, L4A 2K2
Shally Shi
Sales Representative, Dolphin Realty Inc
English, Mandarin
Residential ResaleProperty ManagementPre Construction
Mortgage Information
Estimated Payment
$0 Principal and Interest
 Walk Score for 4661 Davis Drive
Walk Score for 4661 Davis Drive

Book a Showing
Tour this home with Shally
Frequently Asked Questions
Can't find what you're looking for? Contact our support team for more information.
See the Latest Listings by Cities
1500+ home for sale in Ontario

Looking for Your Perfect Home?
Let us help you find the perfect home that matches your lifestyle
