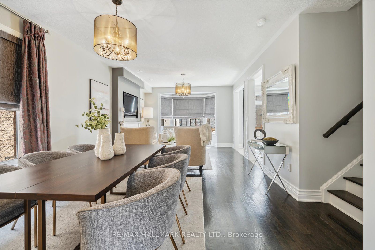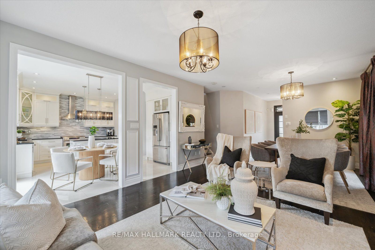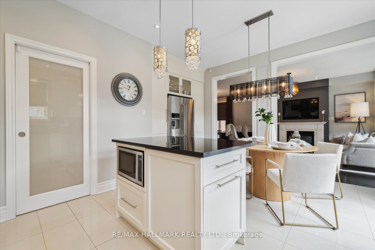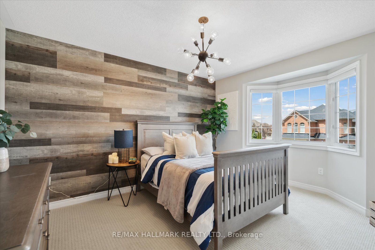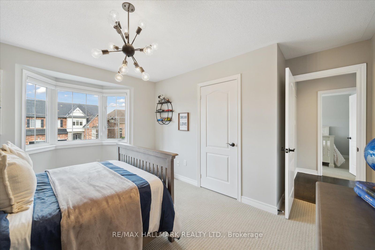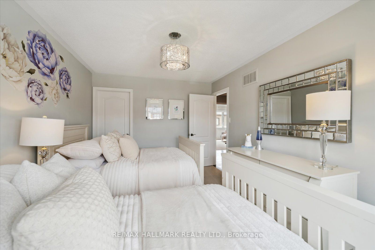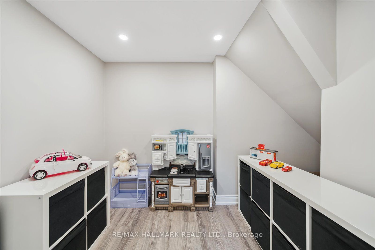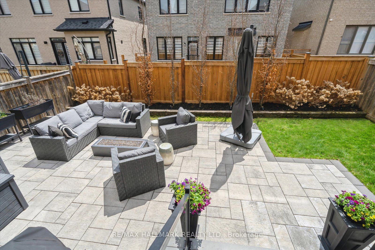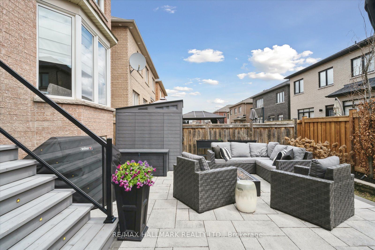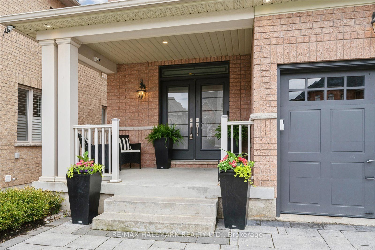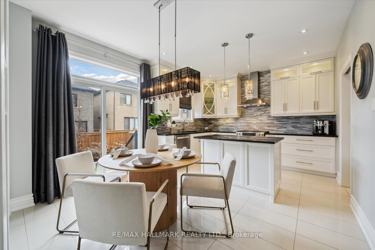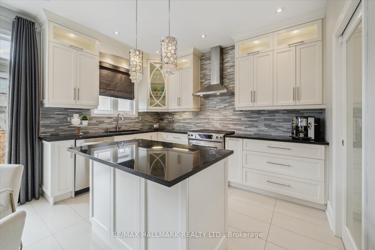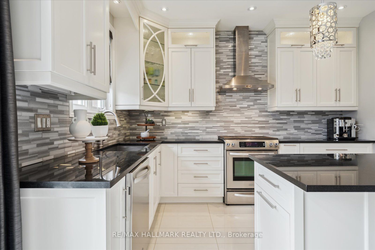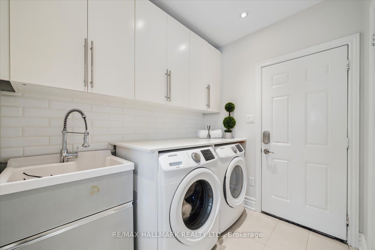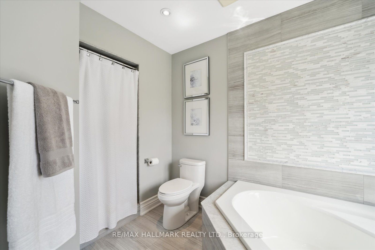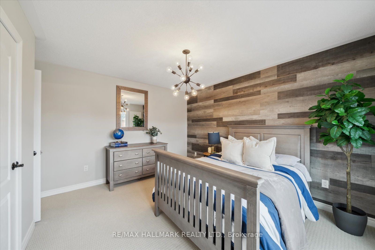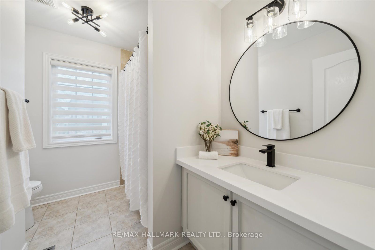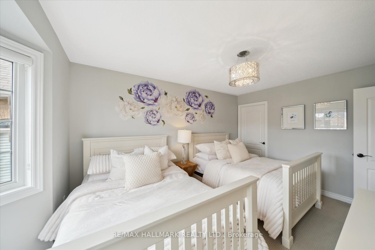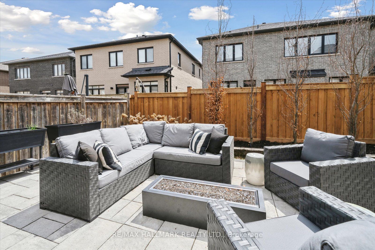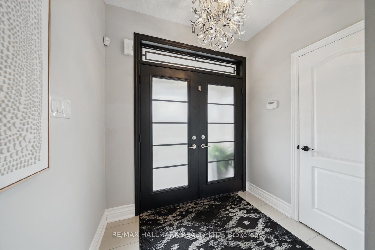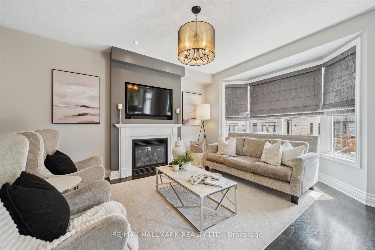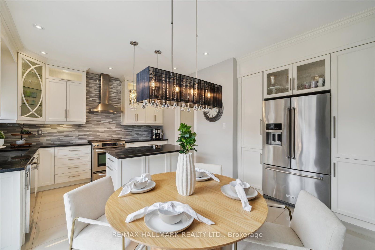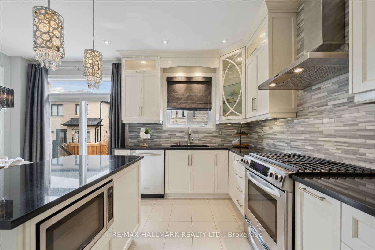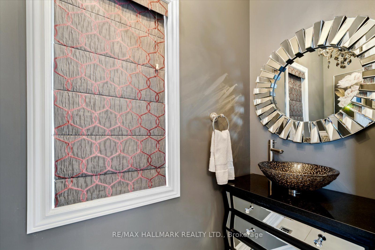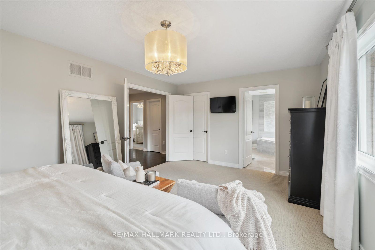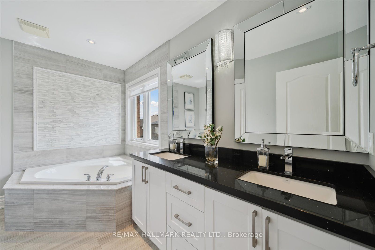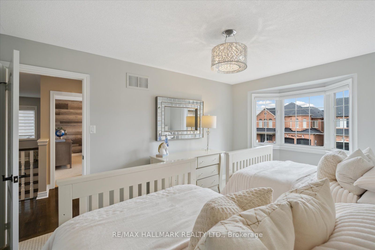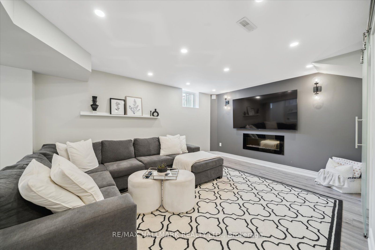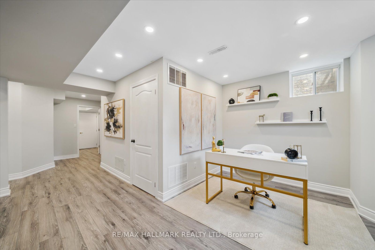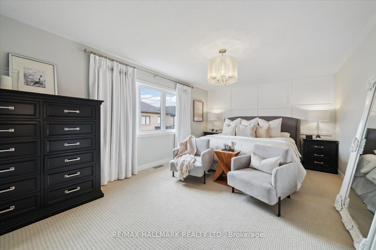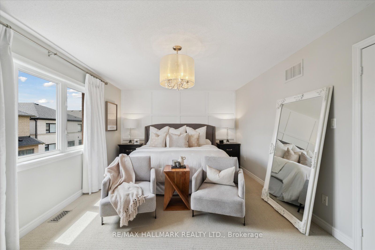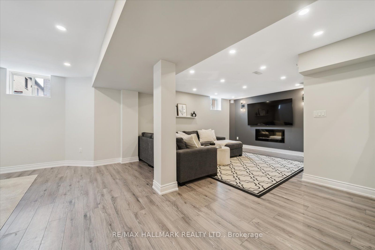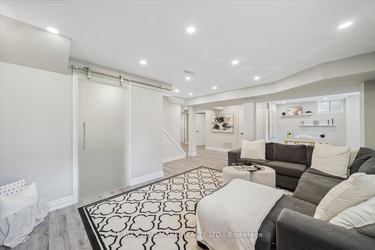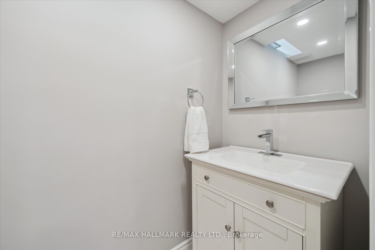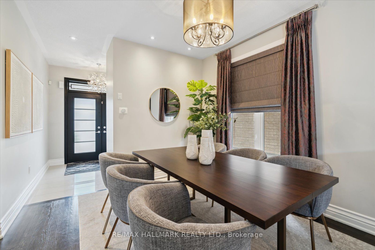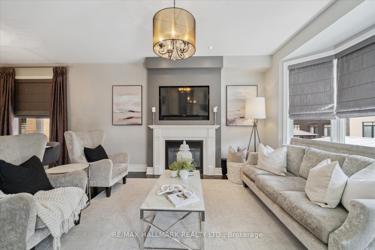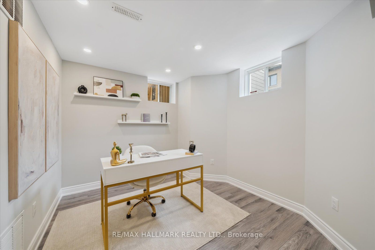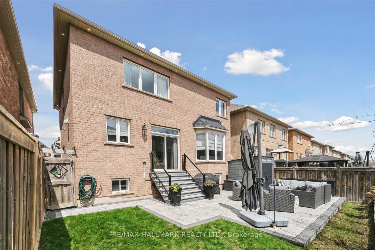
$1,398,888
Est. Payment
$5,343/mo*
*Based on 20% down, 4% interest, 30-year term
Listed by RE/MAX HALLMARK REALTY LTD.
Detached•MLS #N12125218•Price Change
Room Details
| Room | Features | Level |
|---|---|---|
Kitchen 3.64 × 5.05 m | Ceramic FloorCentre IslandStainless Steel Appl | Ground |
Dining Room 7.9 × 3.93 m | Hardwood FloorCombined w/FamilyLarge Window | Ground |
Primary Bedroom 5.1 × 3.82 m | Overlook GreenbeltWalk-In Closet(s)5 Pc Ensuite | Second |
Bedroom 2 4.8 × 4.2 m | BroadloomLarge ClosetBay Window | Second |
Bedroom 3 4.65 × 3.8 m | BroadloomWalk-In Closet(s)Large Window | Second |
Client Remarks
Welcome to this beautifully upgraded 2-storey detached home offering ample living space, nestled on a quiet crescent in a sought-after mature neighbourhood. With an exceptional layout and modern finishes throughout, this home is perfect for growing families seeking both comfort and style. Step inside the open concept living and dining area, complete with a cozy gas fireplace and charming bay window. The custom kitchen features granite countertops, LED lighting, and a luxurious Italian Carrara marble backsplash designed for both functionality and elegance. The upgraded main floor laundry room adds everyday convenience, while the beautifully finished, bright and spacious basement provides additional living and entertaining space. Upstairs, you'll find three generously sized bedrooms, each with large bay windows and spacious closets. The primary bedroom boasts an upgraded spa-like ensuite with a soaker tub, walk-in shower, and double vanity, your personal oasis at home. Enjoy the curb appeal of professionally landscaped grounds, complete with interlock stone, glass railings, lit steps, exterior pot lights, wired lighting, and irrigation, including flowerbed soakers and flowerpots. The backyard is perfect for entertaining or relaxing in a serene setting with no sidewalk out front and ample driveway space leading to a double garage. Tech-savvy features include smart lights and switches, a Nest thermostat, and a wireless camera system for added peace of mind. Ideally located steps from two parks and within walking distance to Barbara Reid Public School, this home is also close to Longos, Rexall, GoodLife Fitness, shops, restaurants, Main Street Stouffville, and the Lincolnville GO Station. Don't miss this opportunity to own a truly turn-key home in one of Stouffville's most desirable communities!
About This Property
32 Maplebank Crescent, Whitchurch Stouffville, L4A 0R8
Home Overview
Basic Information
Walk around the neighborhood
32 Maplebank Crescent, Whitchurch Stouffville, L4A 0R8
Shally Shi
Sales Representative, Dolphin Realty Inc
English, Mandarin
Residential ResaleProperty ManagementPre Construction
Mortgage Information
Estimated Payment
$0 Principal and Interest
 Walk Score for 32 Maplebank Crescent
Walk Score for 32 Maplebank Crescent

Book a Showing
Tour this home with Shally
Frequently Asked Questions
Can't find what you're looking for? Contact our support team for more information.
See the Latest Listings by Cities
1500+ home for sale in Ontario

Looking for Your Perfect Home?
Let us help you find the perfect home that matches your lifestyle
